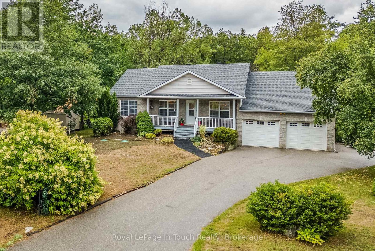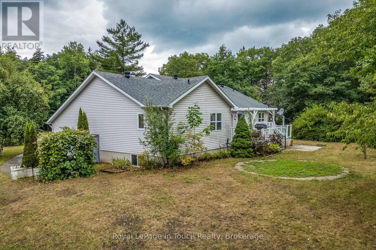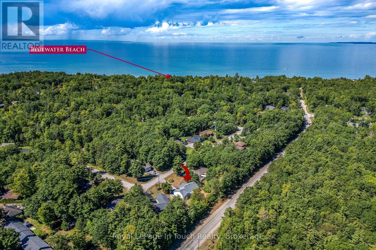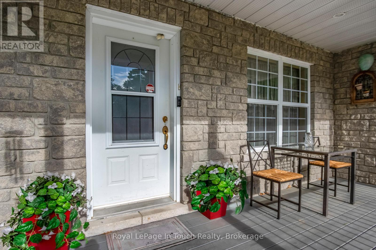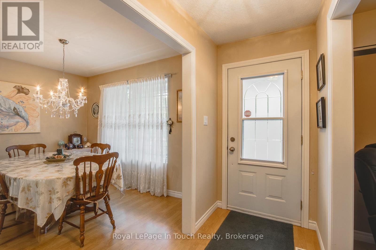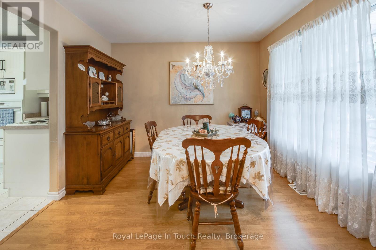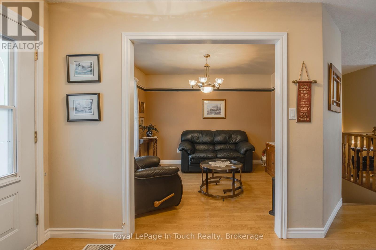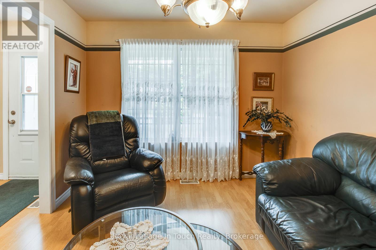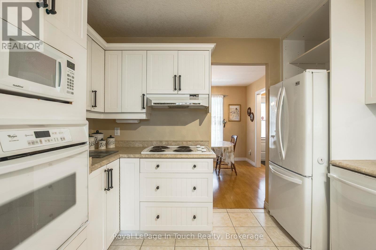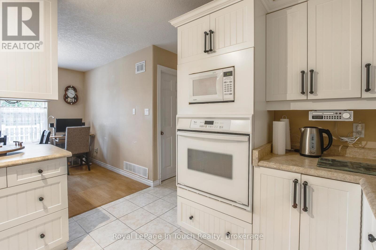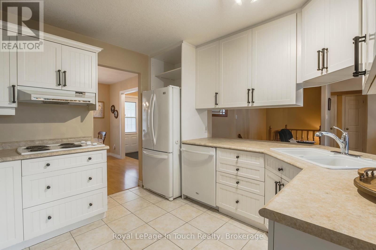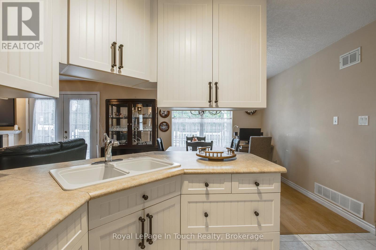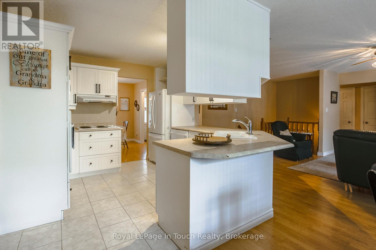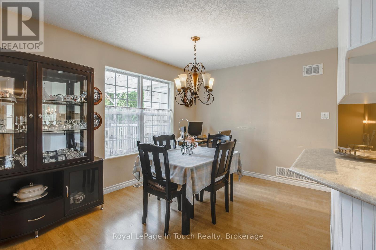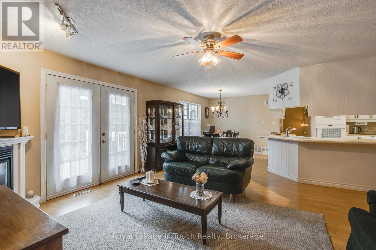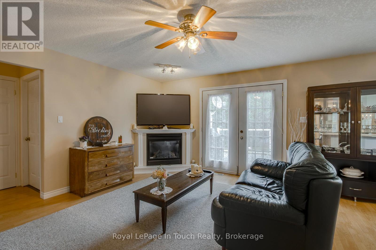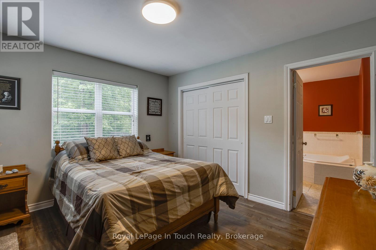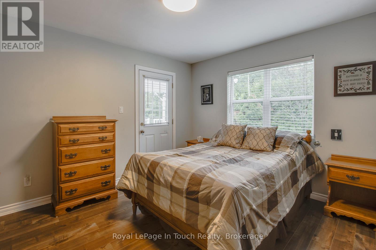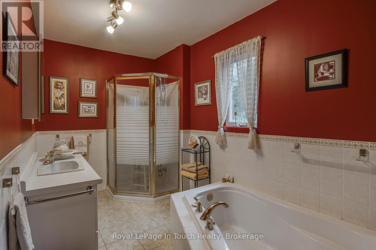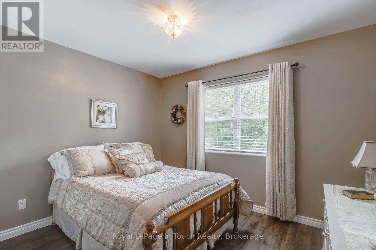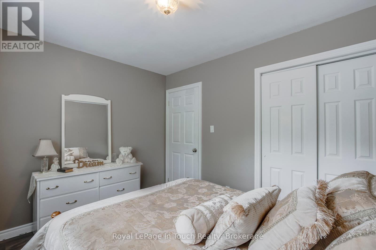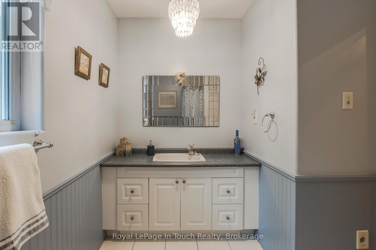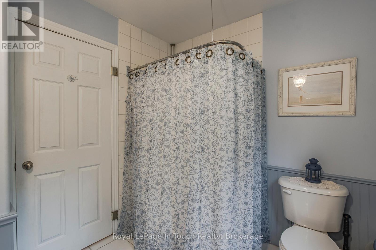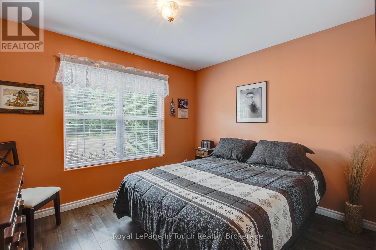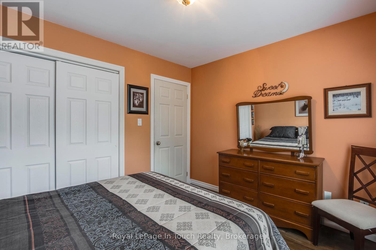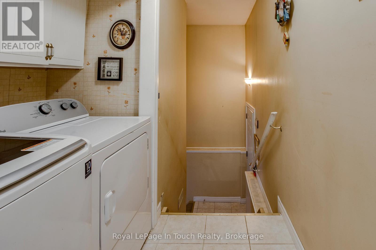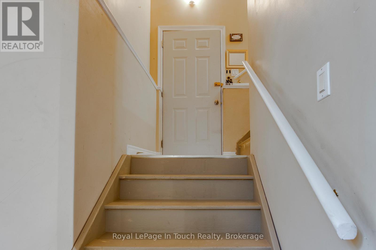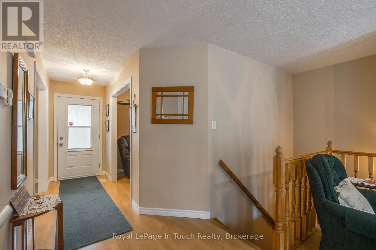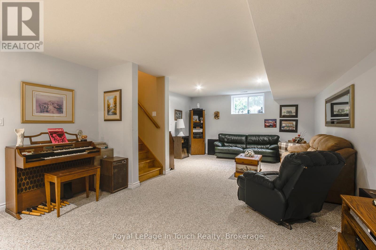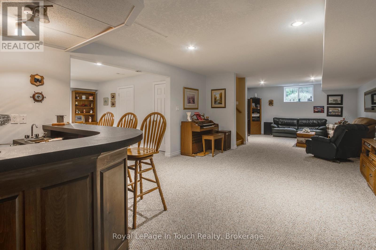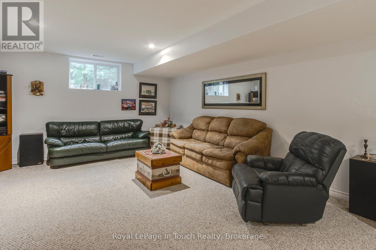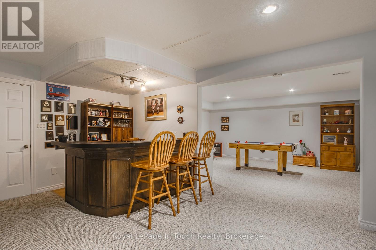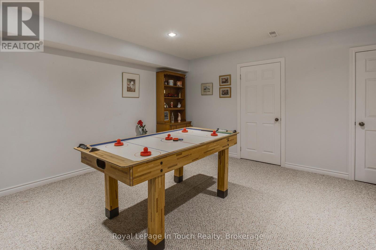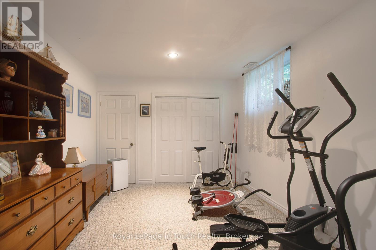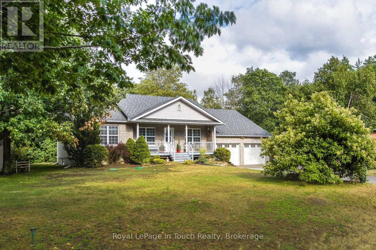LOADING
$849,900
If you are looking to live, or cottage, in a quiet neighbourhood within a 10-minute walk to the beautiful Bluewater Dunes & beach, then this hidden gem might be a perfect fit. This property includes 3+1 bedrooms, 2 bathrooms, open LR/eat-in kitchen area with a walkout to a relaxing and serene deck and treed yard. This 4-season raised bungalow has a finished basement with a built-in bar, large rec room and includes a workshop for the handyman, double garage and lots of parking. Municipal roads, water & services, school bus pickups and only 15 minutes to Wasaga Beach and 20 to Midland for all of your shopping needs. Surrounded by Simcoe County trails, local tennis courts, and only 40 minutes to the Blue Mountain Ski hills & 30 minutes to Horseshoe & Mt St. Louis hills for the outdoor enthusiasts. This is rural living at its best, but with all the conveniences you may want. (id:13139)
Property Details
| MLS® Number | S12381714 |
| Property Type | Single Family |
| Community Name | Rural Tiny |
| EquipmentType | None |
| Features | Level |
| ParkingSpaceTotal | 8 |
| RentalEquipmentType | None |
| Structure | Deck, Patio(s) |
Building
| BathroomTotal | 2 |
| BedroomsAboveGround | 3 |
| BedroomsBelowGround | 1 |
| BedroomsTotal | 4 |
| Age | 16 To 30 Years |
| Amenities | Fireplace(s) |
| Appliances | Water Heater, Dryer, Stove, Washer, Refrigerator |
| ArchitecturalStyle | Raised Bungalow |
| BasementDevelopment | Finished |
| BasementType | Full (finished) |
| ConstructionStyleAttachment | Detached |
| CoolingType | Central Air Conditioning, Air Exchanger |
| ExteriorFinish | Stone, Vinyl Siding |
| FireplacePresent | Yes |
| FireplaceTotal | 1 |
| FoundationType | Insulated Concrete Forms |
| HeatingFuel | Natural Gas |
| HeatingType | Forced Air |
| StoriesTotal | 1 |
| SizeInterior | 1500 - 2000 Sqft |
| Type | House |
| UtilityWater | Municipal Water |
Parking
| Attached Garage | |
| Garage |
Land
| Acreage | No |
| LandscapeFeatures | Landscaped |
| Sewer | Septic System |
| SizeDepth | 155 Ft |
| SizeFrontage | 80 Ft |
| SizeIrregular | 80 X 155 Ft |
| SizeTotalText | 80 X 155 Ft |
| ZoningDescription | Sr Shoreline Residential |
Rooms
| Level | Type | Length | Width | Dimensions |
|---|---|---|---|---|
| Basement | Games Room | 5.28 m | 4.58 m | 5.28 m x 4.58 m |
| Basement | Exercise Room | 3.59 m | 4.35 m | 3.59 m x 4.35 m |
| Basement | Workshop | 6.33 m | 5.9 m | 6.33 m x 5.9 m |
| Basement | Family Room | 11.36 m | 4.74 m | 11.36 m x 4.74 m |
| Main Level | Foyer | 1.36 m | 3.47 m | 1.36 m x 3.47 m |
| Main Level | Bathroom | 2.5 m | 2.56 m | 2.5 m x 2.56 m |
| Main Level | Laundry Room | 1.36 m | 4.74 m | 1.36 m x 4.74 m |
| Main Level | Den | 3.11 m | 3.37 m | 3.11 m x 3.37 m |
| Main Level | Dining Room | 3 m | 3.11 m | 3 m x 3.11 m |
| Main Level | Kitchen | 3 m | 3.28 m | 3 m x 3.28 m |
| Main Level | Eating Area | 2.99 m | 2.97 m | 2.99 m x 2.97 m |
| Main Level | Living Room | 4.72 m | 4.62 m | 4.72 m x 4.62 m |
| Main Level | Primary Bedroom | 3.46 m | 4.86 m | 3.46 m x 4.86 m |
| Main Level | Bathroom | 2.77 m | 4.85 m | 2.77 m x 4.85 m |
| Main Level | Bedroom 2 | 3.62 m | 2.88 m | 3.62 m x 2.88 m |
| Main Level | Bedroom 3 | 3.59 m | 2.99 m | 3.59 m x 2.99 m |
Utilities
| Cable | Installed |
| Electricity | Installed |
https://www.realtor.ca/real-estate/28815128/59-stocco-circle-tiny-rural-tiny
Interested?
Contact us for more information
No Favourites Found

The trademarks REALTOR®, REALTORS®, and the REALTOR® logo are controlled by The Canadian Real Estate Association (CREA) and identify real estate professionals who are members of CREA. The trademarks MLS®, Multiple Listing Service® and the associated logos are owned by The Canadian Real Estate Association (CREA) and identify the quality of services provided by real estate professionals who are members of CREA. The trademark DDF® is owned by The Canadian Real Estate Association (CREA) and identifies CREA's Data Distribution Facility (DDF®)
September 07 2025 11:37:49
Muskoka Haliburton Orillia – The Lakelands Association of REALTORS®
Royal LePage In Touch Realty

