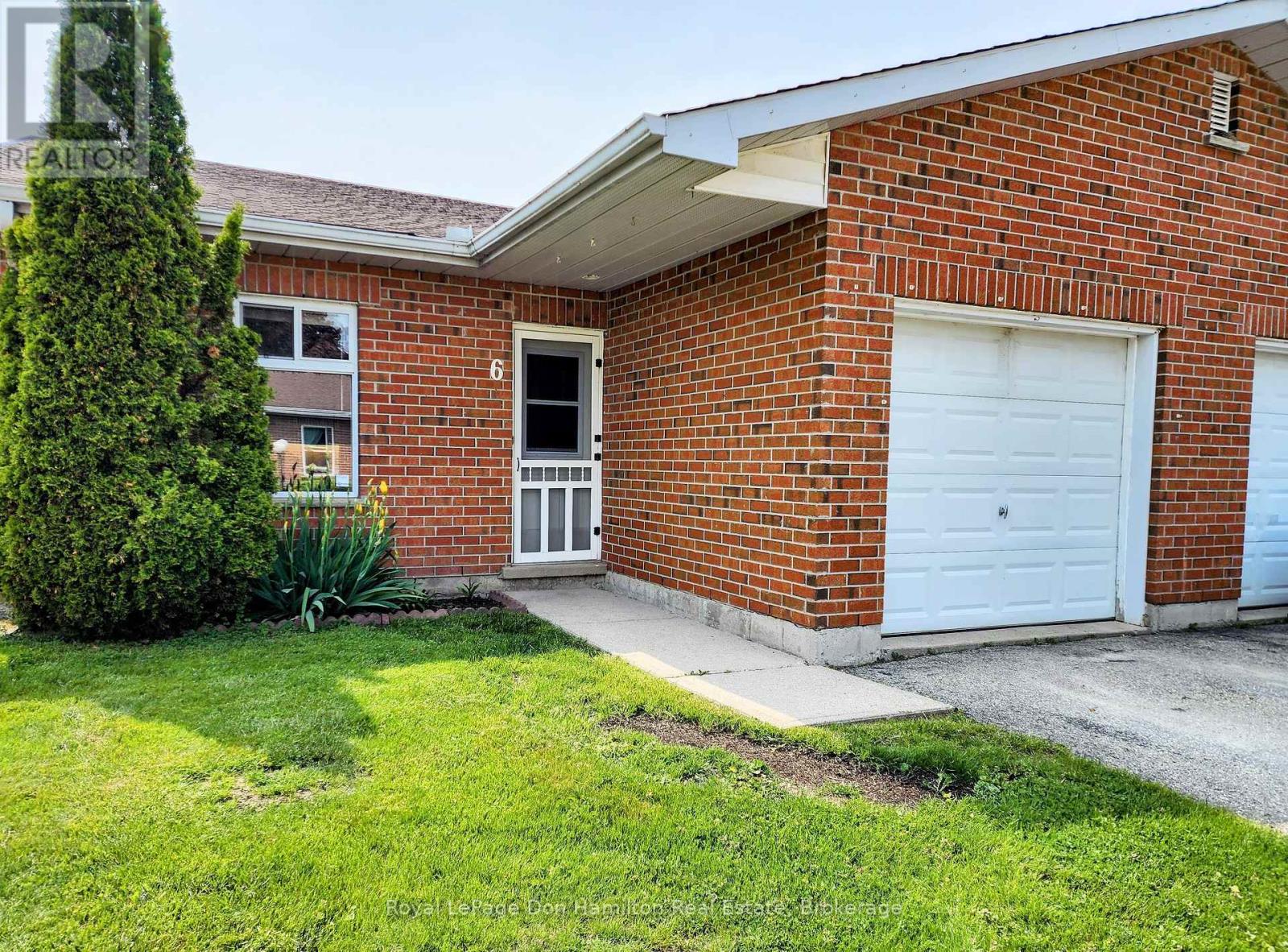LOADING
$350,000Maintenance, Parking
$345 Monthly
Maintenance, Parking
$345 MonthlyUpgraded! Convenient! Affordable! And all with an attached garage! Enjoy the easy life with this, one floor, 2 bedroom, low maintenance end unit. New flooring, tub and surround, washer and dryer in summer of 23 and new owned water heater installed Jan 2024. This unit has been kept immaculately and shows beautifully. Book your private showing now! (id:13139)
Property Details
| MLS® Number | X12194701 |
| Property Type | Single Family |
| Community Name | Howick |
| CommunityFeatures | Pet Restrictions |
| Features | Carpet Free, In Suite Laundry |
| ParkingSpaceTotal | 2 |
Building
| BathroomTotal | 1 |
| BedroomsAboveGround | 2 |
| BedroomsTotal | 2 |
| Age | 31 To 50 Years |
| ArchitecturalStyle | Bungalow |
| CoolingType | Wall Unit, Air Exchanger |
| ExteriorFinish | Brick |
| HeatingFuel | Electric |
| HeatingType | Baseboard Heaters |
| StoriesTotal | 1 |
| SizeInterior | 800 - 899 Sqft |
| Type | Row / Townhouse |
Parking
| Attached Garage | |
| Garage |
Land
| Acreage | No |
| ZoningDescription | Vr2-2 |
Rooms
| Level | Type | Length | Width | Dimensions |
|---|---|---|---|---|
| Main Level | Bedroom | 3.2 m | 3 m | 3.2 m x 3 m |
| Main Level | Primary Bedroom | 3.2 m | 3.658 m | 3.2 m x 3.658 m |
| Main Level | Bathroom | 2.235 m | 1.626 m | 2.235 m x 1.626 m |
| Main Level | Kitchen | 2.565 m | 3.251 m | 2.565 m x 3.251 m |
| Main Level | Living Room | 4.318 m | 4.572 m | 4.318 m x 4.572 m |
| Main Level | Laundry Room | 2.36 m | 0.81 m | 2.36 m x 0.81 m |
https://www.realtor.ca/real-estate/28412995/6-1026-ann-street-howick-howick
Interested?
Contact us for more information
No Favourites Found

The trademarks REALTOR®, REALTORS®, and the REALTOR® logo are controlled by The Canadian Real Estate Association (CREA) and identify real estate professionals who are members of CREA. The trademarks MLS®, Multiple Listing Service® and the associated logos are owned by The Canadian Real Estate Association (CREA) and identify the quality of services provided by real estate professionals who are members of CREA. The trademark DDF® is owned by The Canadian Real Estate Association (CREA) and identifies CREA's Data Distribution Facility (DDF®)
June 21 2025 09:29:14
Muskoka Haliburton Orillia – The Lakelands Association of REALTORS®
Royal LePage Don Hamilton Real Estate












