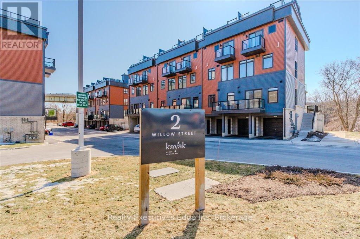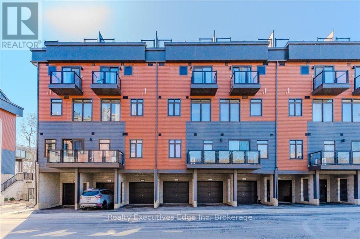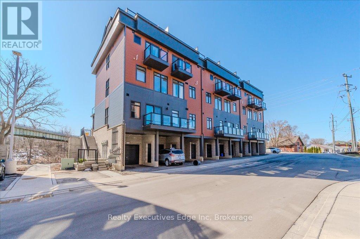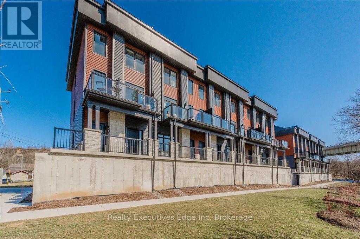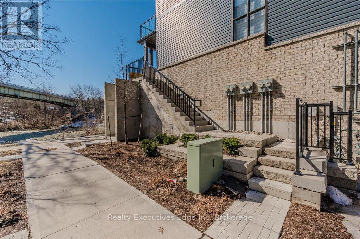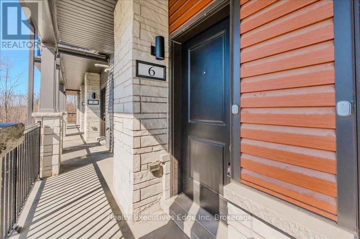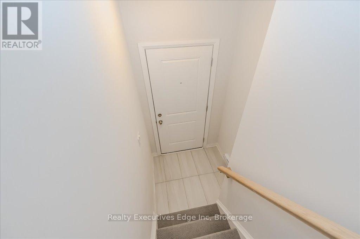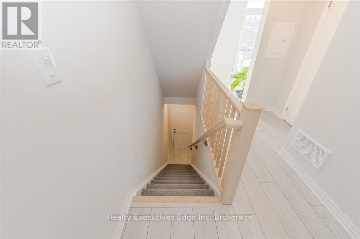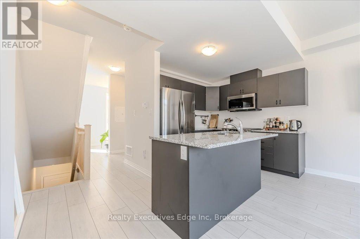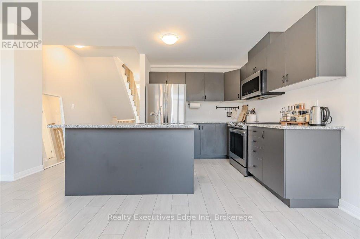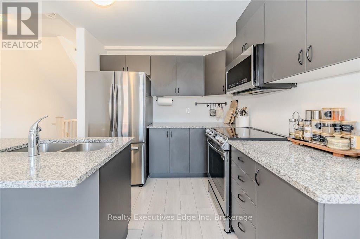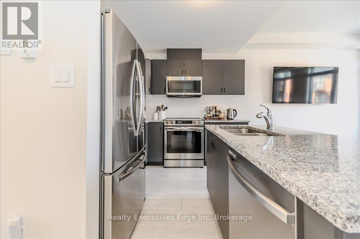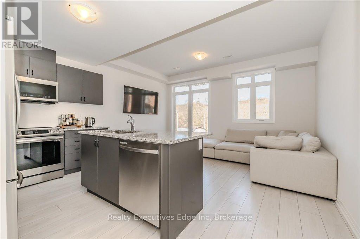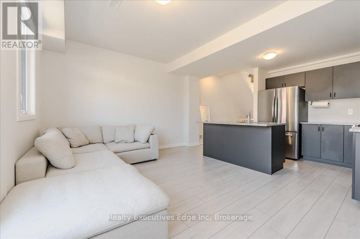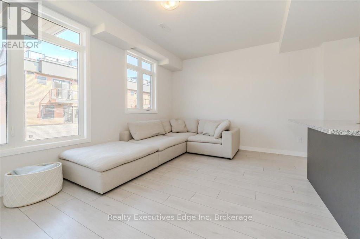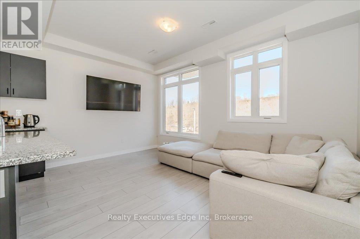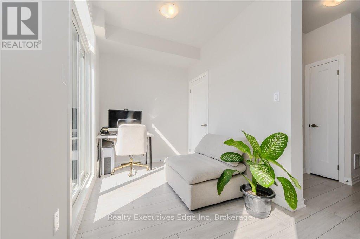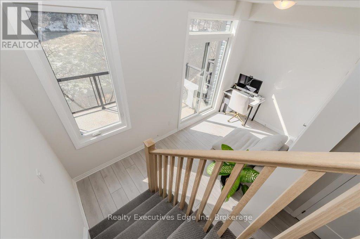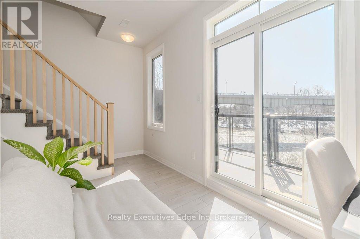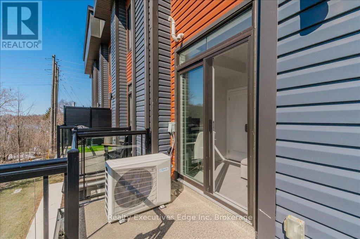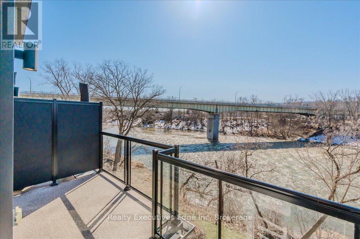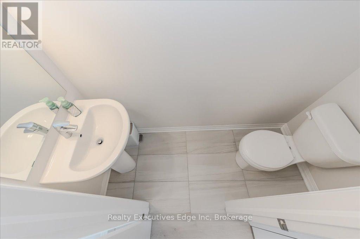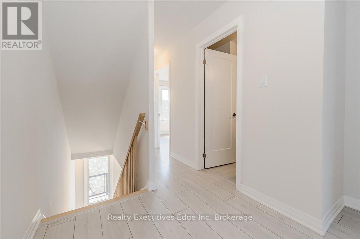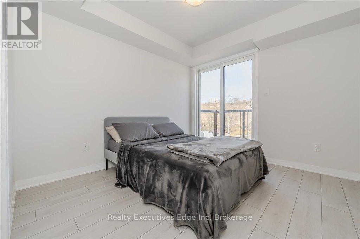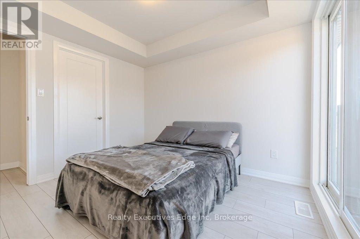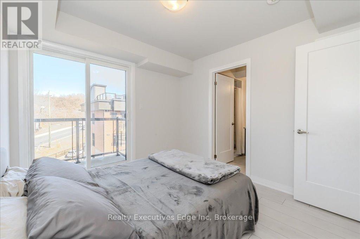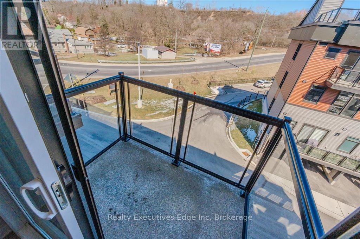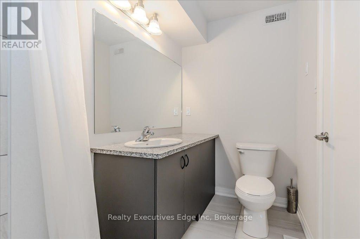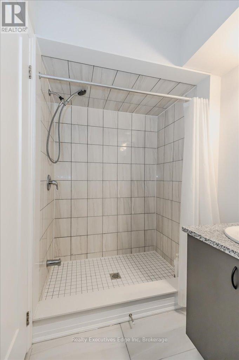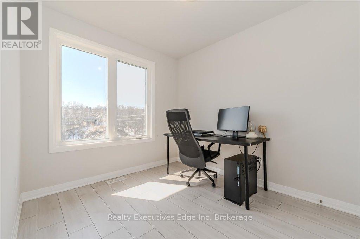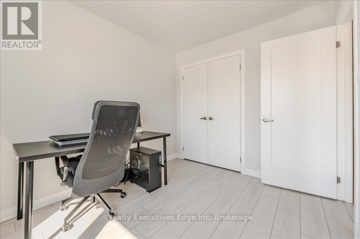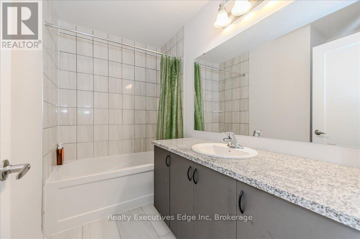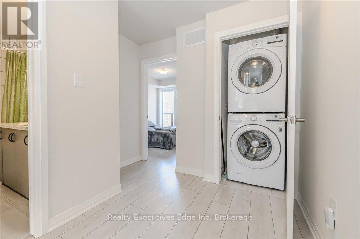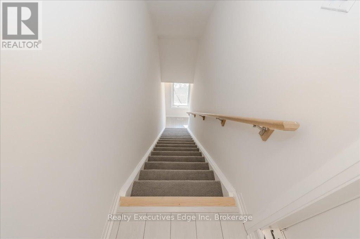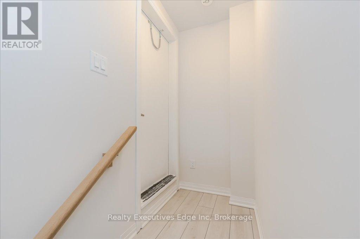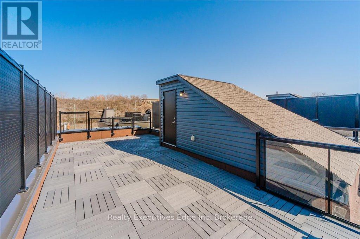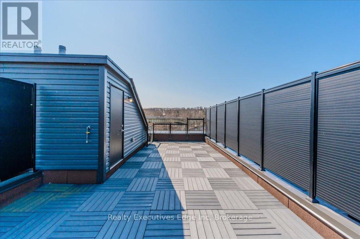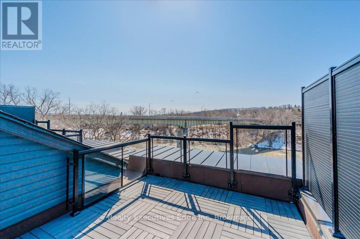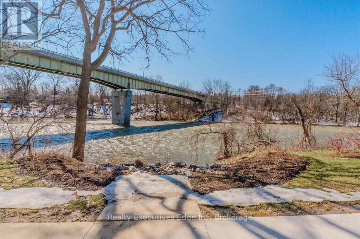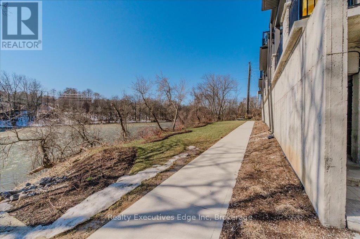LOADING
$559,900Maintenance, Parking, Insurance
$329.95 Monthly
Maintenance, Parking, Insurance
$329.95 MonthlyWelcome to 2 Willow St Unit 6! Absolutely Perfect For Outdoor Enthusiast, Young Professionals, Downsizers And Investors. This Beautiful 2 Bed, 2.5 Bath Stacked Townhouse Offers Everything You Need In Your New Home, Great Open Concept Layout, Kitchen With An Island, Granite Counters, S/S Appliances, Master Bedroom with 2 Closets And An Ensuite Bath, Unobstructed River View From The Balcony And Rooftop Deck. Parking For 2 Plus Visitors Parking. Close To Walking Trails, Fronts On The Grand River, Minutes To Downtown, Restaurants, Schools, Shopping And Much More! Don't Delay, Call Your Realtor For A Private Viewing Today! (id:13139)
Property Details
| MLS® Number | X12019650 |
| Property Type | Single Family |
| Community Name | Paris |
| AmenitiesNearBy | Public Transit, Schools, Park, Place Of Worship |
| CommunityFeatures | Fishing, Pet Restrictions |
| Easement | Unknown, None |
| Features | Backs On Greenbelt, Balcony, In Suite Laundry |
| ParkingSpaceTotal | 2 |
| Structure | Porch, Deck |
| ViewType | River View, Direct Water View, Unobstructed Water View |
| WaterFrontType | Waterfront |
Building
| BathroomTotal | 3 |
| BedroomsAboveGround | 2 |
| BedroomsTotal | 2 |
| Age | 0 To 5 Years |
| Amenities | Visitor Parking |
| Appliances | Water Softener, Water Heater, Water Meter, Dishwasher, Dryer, Stove, Washer, Refrigerator |
| CoolingType | Central Air Conditioning |
| ExteriorFinish | Vinyl Siding, Stone |
| HalfBathTotal | 1 |
| HeatingFuel | Natural Gas |
| HeatingType | Forced Air |
| SizeInterior | 1000 - 1199 Sqft |
| Type | Row / Townhouse |
Parking
| Attached Garage | |
| Garage |
Land
| AccessType | Year-round Access |
| Acreage | No |
| LandAmenities | Public Transit, Schools, Park, Place Of Worship |
| SurfaceWater | River/stream |
Rooms
| Level | Type | Length | Width | Dimensions |
|---|---|---|---|---|
| Second Level | Kitchen | 4.54 m | 2.72 m | 4.54 m x 2.72 m |
| Second Level | Living Room | 4.54 m | 2.92 m | 4.54 m x 2.92 m |
| Second Level | Office | 2.67 m | 2.09 m | 2.67 m x 2.09 m |
| Second Level | Utility Room | 0.96 m | 2.1 m | 0.96 m x 2.1 m |
| Third Level | Bathroom | 1.52 m | 2.5 m | 1.52 m x 2.5 m |
| Third Level | Bathroom | 2.5 m | 2.22 m | 2.5 m x 2.22 m |
| Third Level | Bedroom | 2.51 m | 3.03 m | 2.51 m x 3.03 m |
| Third Level | Primary Bedroom | 2.91 m | 3.16 m | 2.91 m x 3.16 m |
https://www.realtor.ca/real-estate/28025527/6-2-willow-street-brant-paris-paris
Interested?
Contact us for more information
No Favourites Found

The trademarks REALTOR®, REALTORS®, and the REALTOR® logo are controlled by The Canadian Real Estate Association (CREA) and identify real estate professionals who are members of CREA. The trademarks MLS®, Multiple Listing Service® and the associated logos are owned by The Canadian Real Estate Association (CREA) and identify the quality of services provided by real estate professionals who are members of CREA. The trademark DDF® is owned by The Canadian Real Estate Association (CREA) and identifies CREA's Data Distribution Facility (DDF®)
March 25 2025 03:02:26
Muskoka Haliburton Orillia – The Lakelands Association of REALTORS®
Realty Executives Edge Inc

