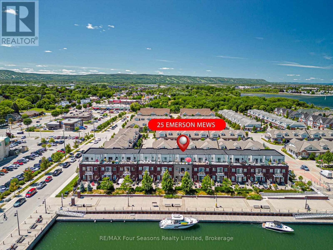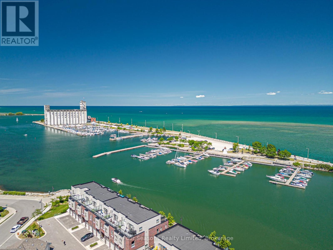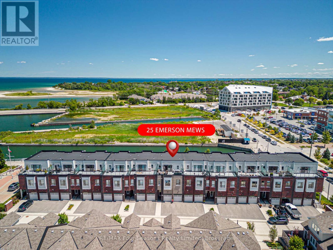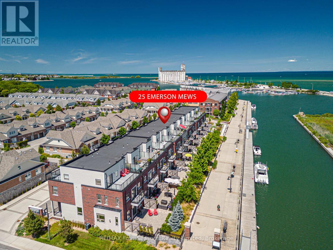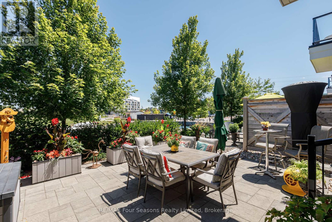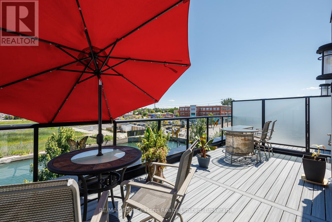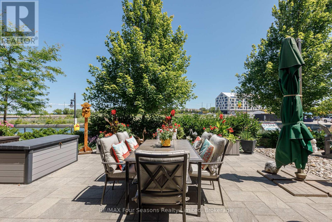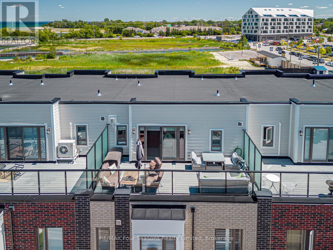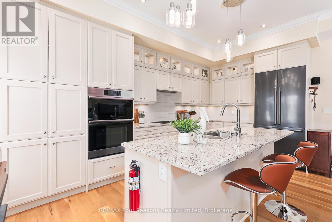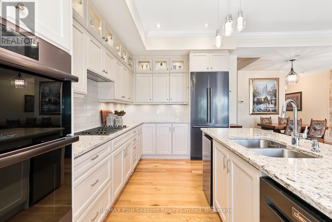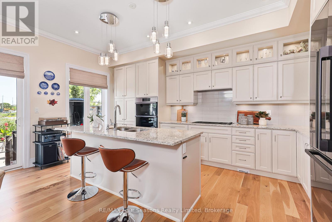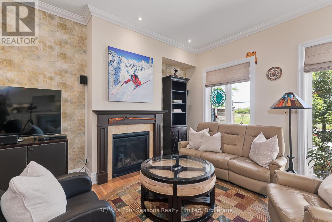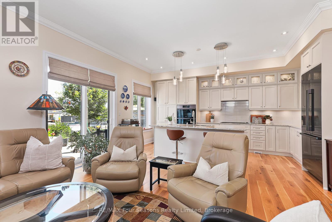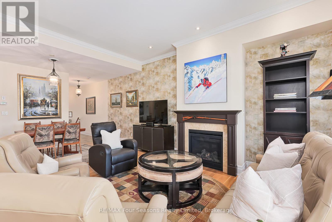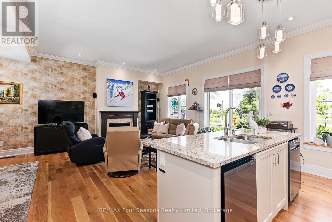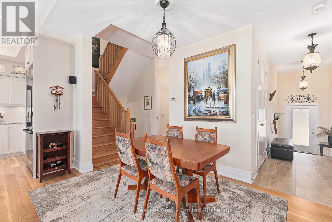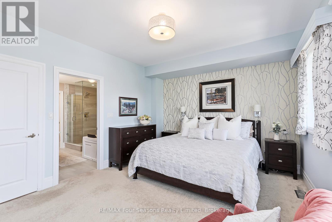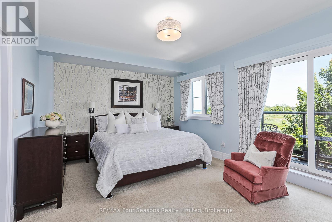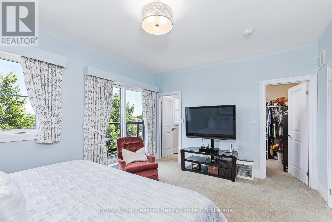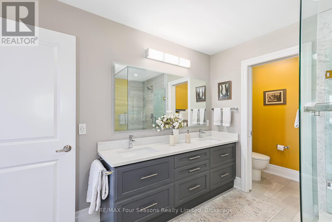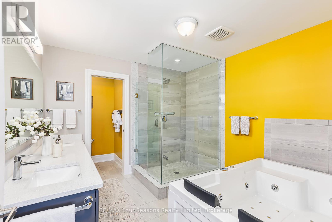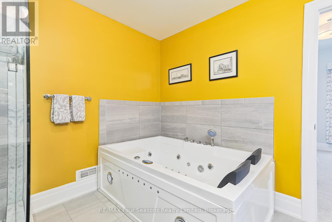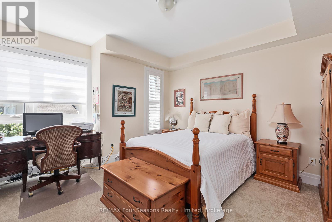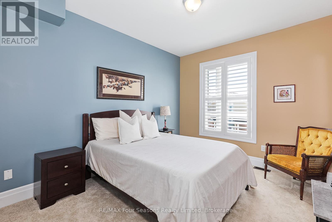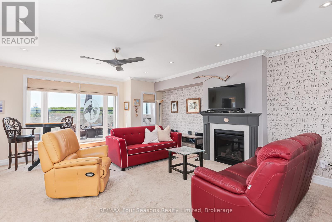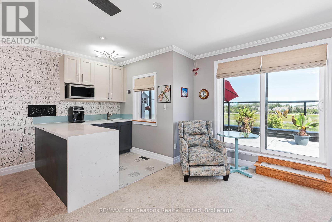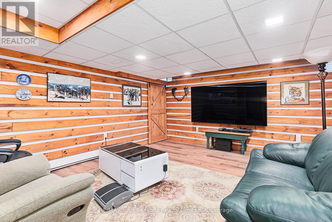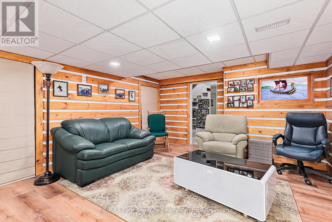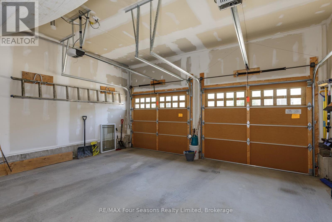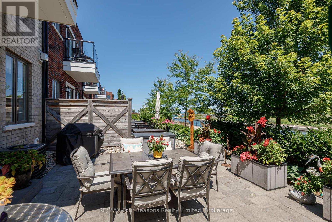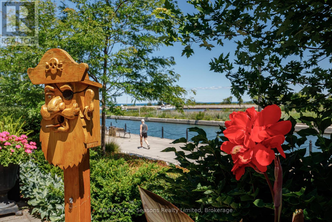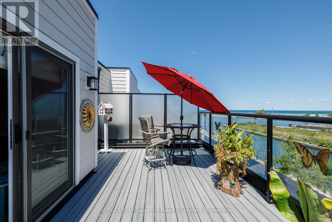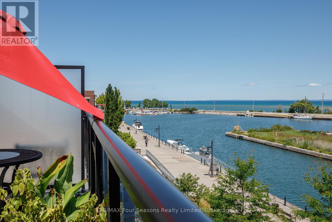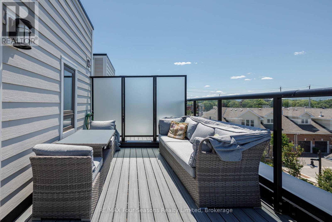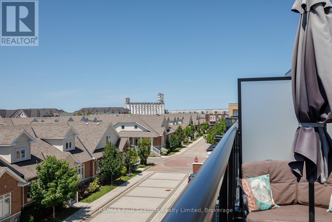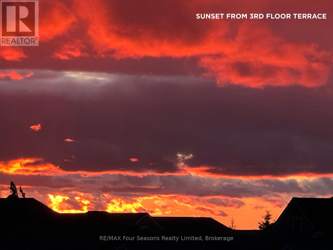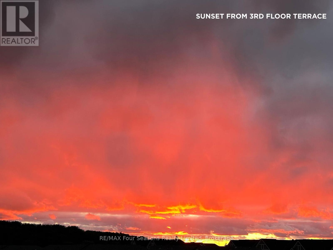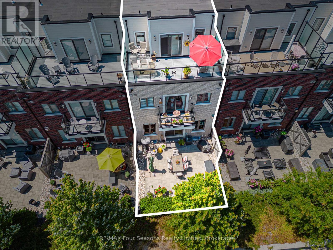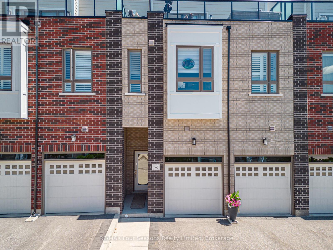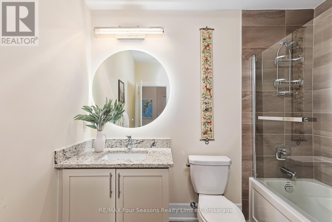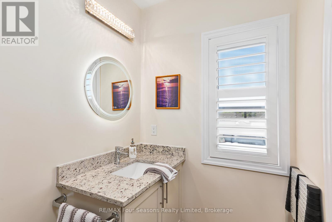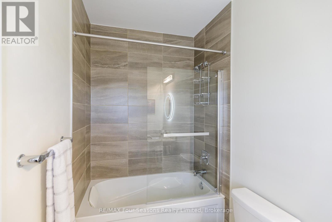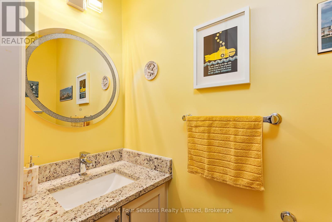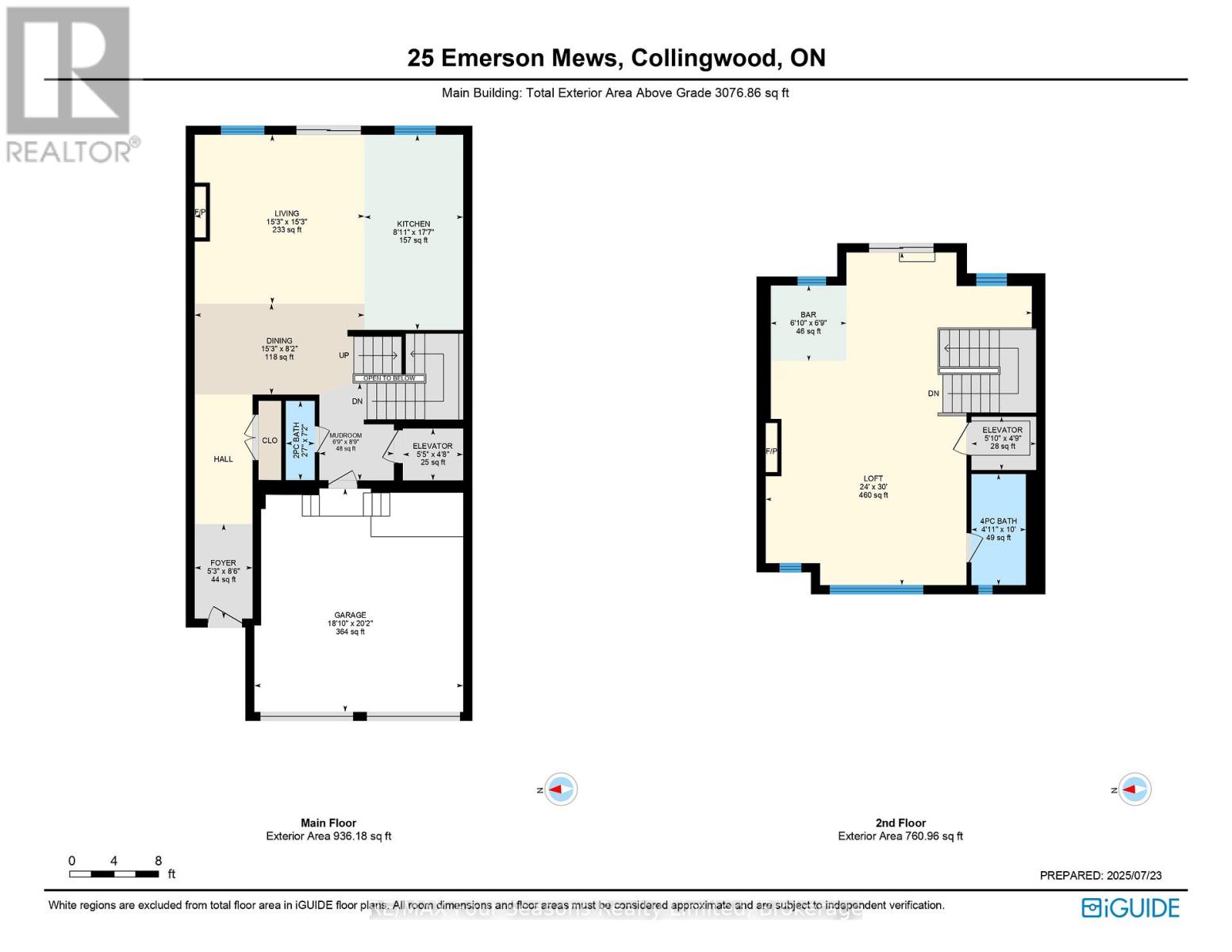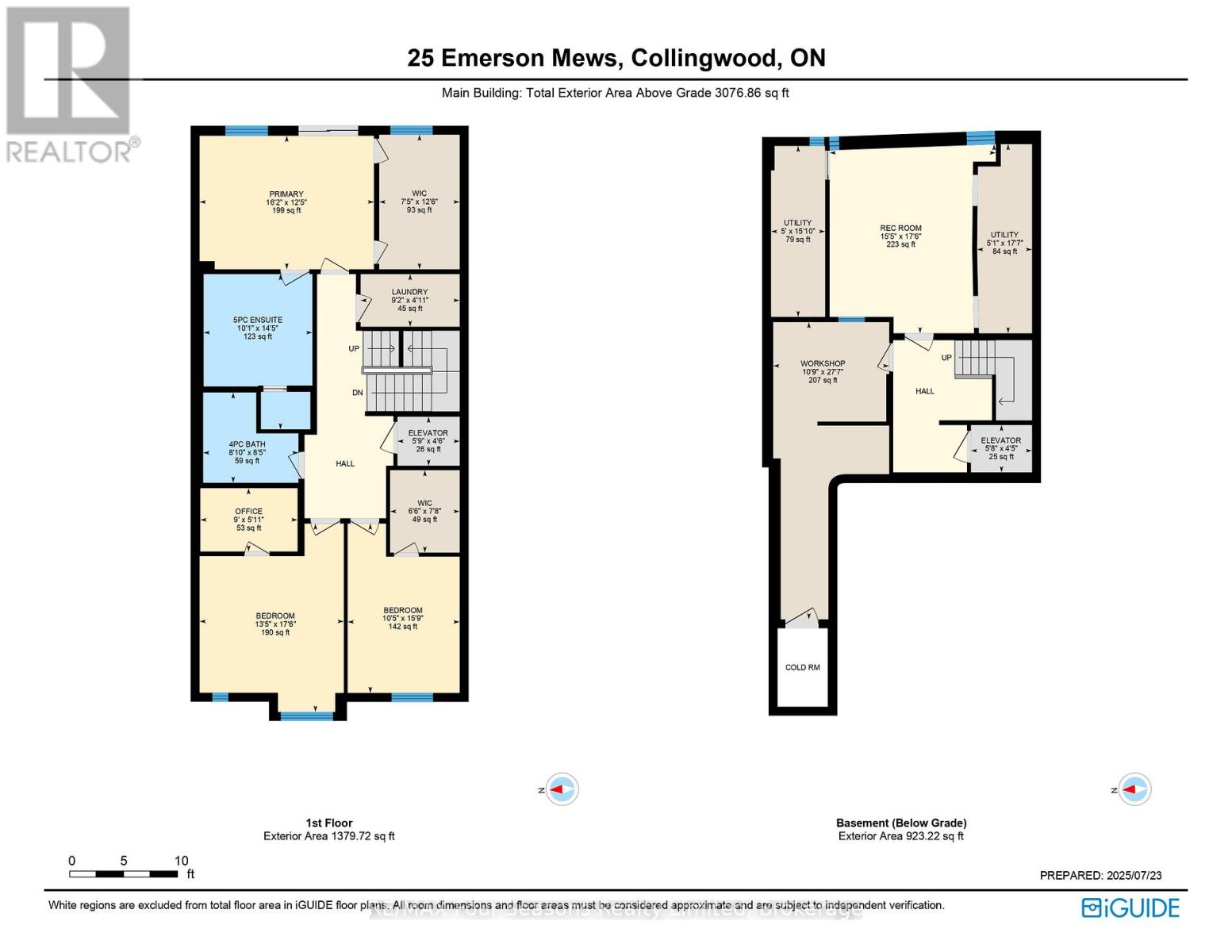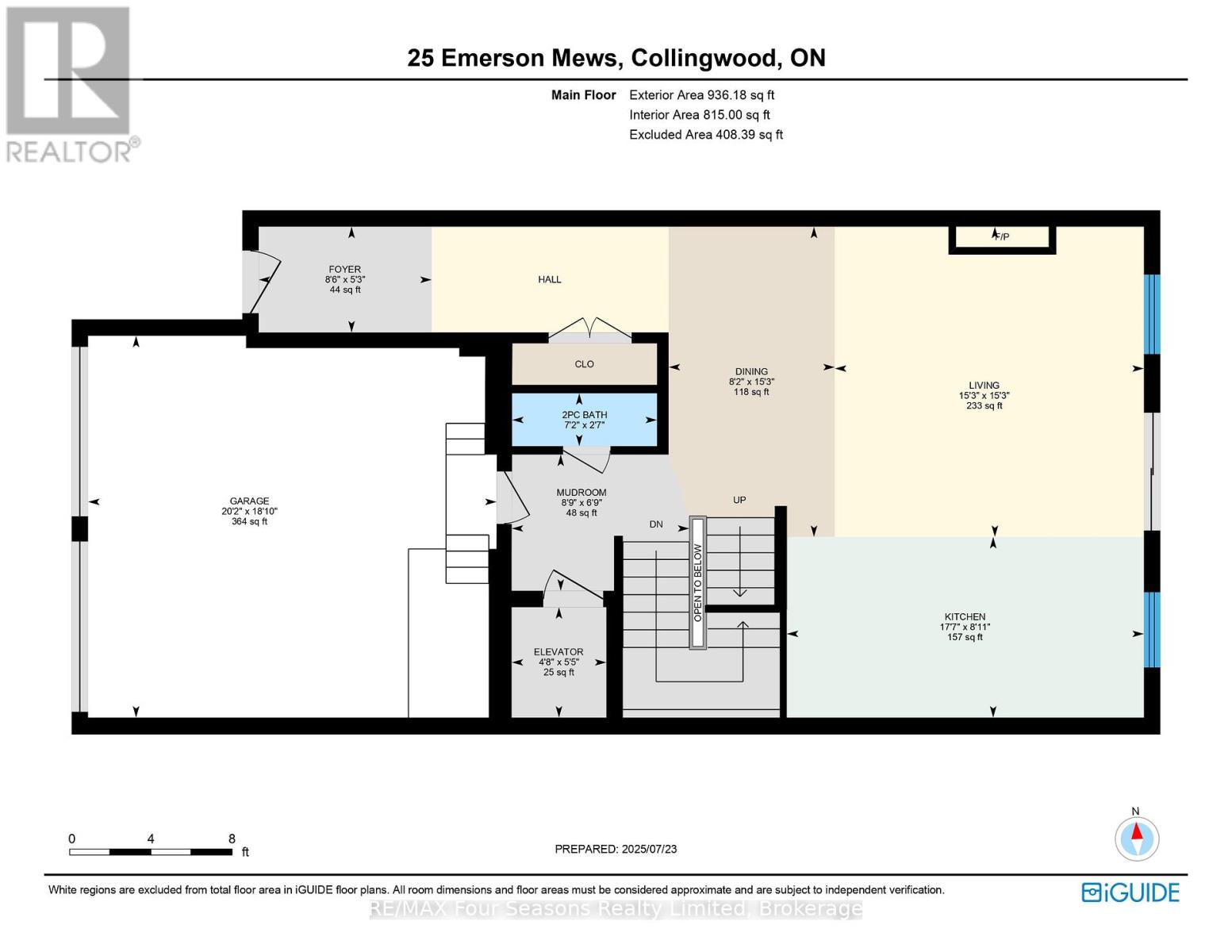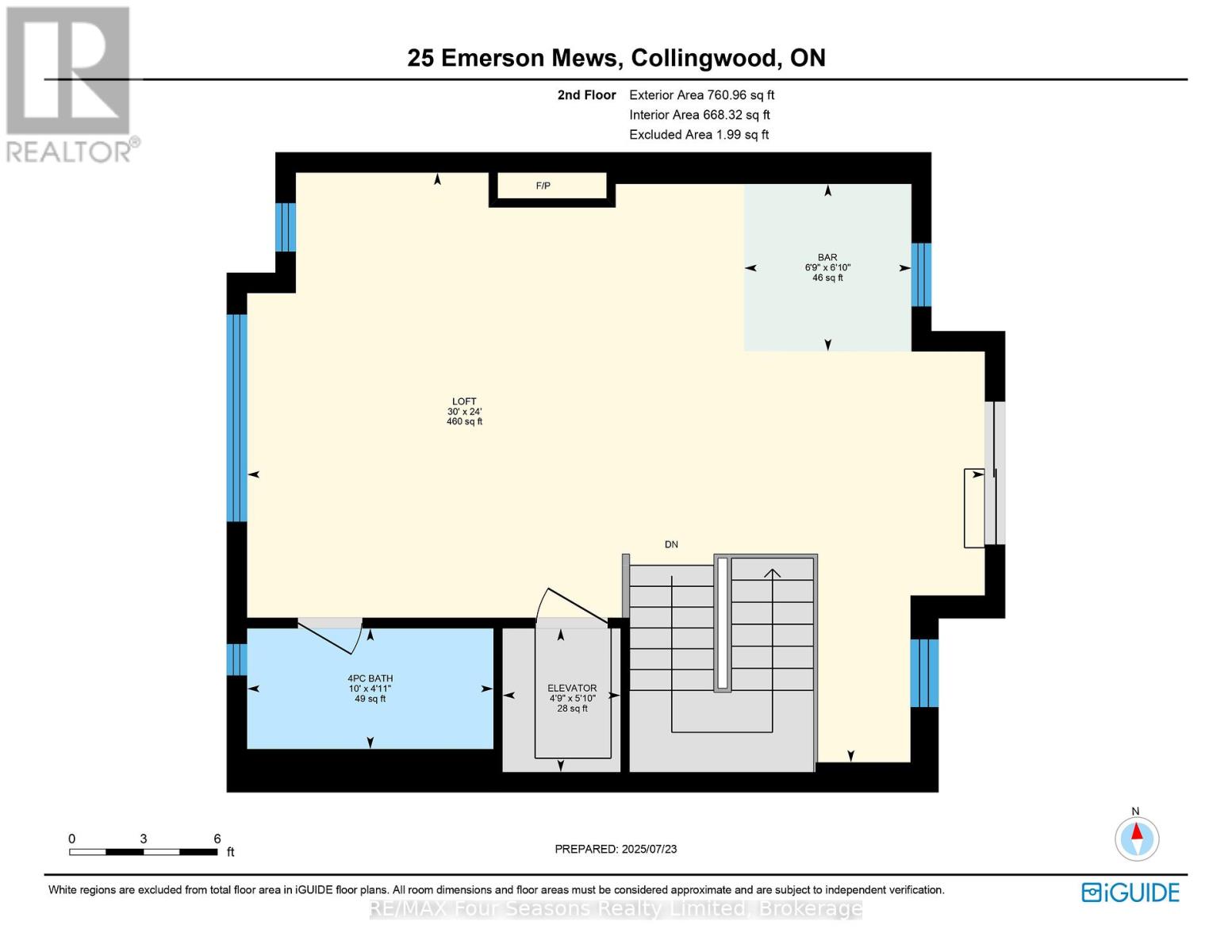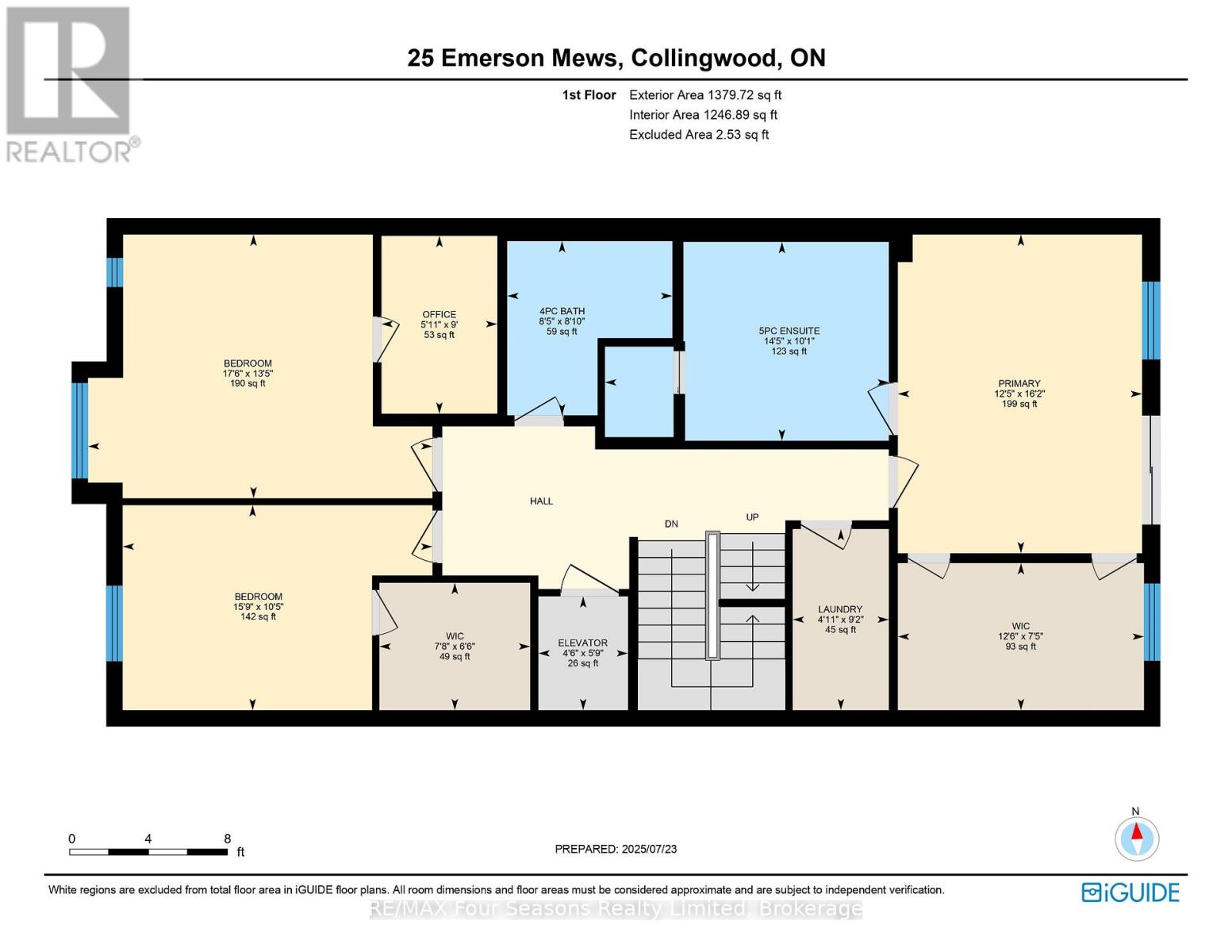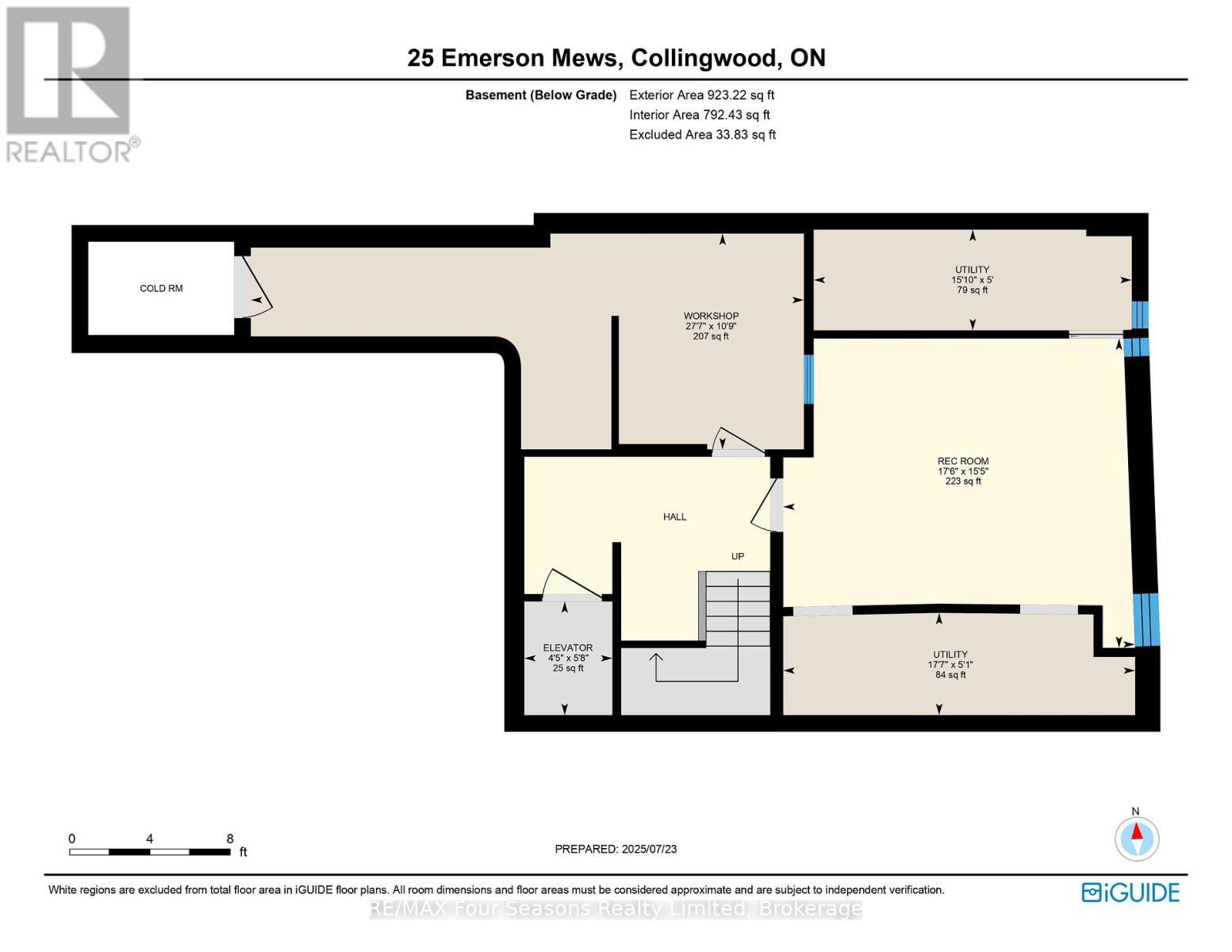LOADING
$1,799,000Maintenance, Common Area Maintenance, Parking, Insurance
$970.04 Monthly
Maintenance, Common Area Maintenance, Parking, Insurance
$970.04 MonthlyLUXURY MEETS LIFESTYLE! Spectacular Waterfront Living in The Shipyards! *3,100 Sq Ft *3 Bed *4 Bath *4 Patios *ELEVATOR *Double Garage (Total of 4 Car Parking) *3rd Floor Loft with Kitchenette and 4 Pc Bath *Finished Recreation Room in Lower Level. Located in Collingwood's Premier DOWNTOWN WATERFRONT community, this stunning home offers luxury living with panoramic views of Georgian Bay, the Niagara Escarpment, and Blue Mountain ski hills. Begin your mornings on the east-facing terraces (3) where sunrise paints the sky in soft hues, and unwind in the evenings on the west-facing terrace on the 3rd level while enjoying sweeping sunsets! Elegance, Comfort and Style! Main Floor Highlights~*Open concept main floor *Chef's Kitchen~ Elite Dacor Appliances, Gas Stove, Wall Oven, Generous Island/ Breakfast Bar *Walk out to 25X20 Ft Garden Oasis *Gas Fireplace *Hardwood Floor *Ceramic Tile *Powder room *Direct Entry from Garage *Private elevator for access to all 4 levels *Spacious Foyer. Second Level Highlights~ Primary Suite with 5 Pc spa inspired ensuite, oversized walk in closet and private balcony with Georgian Bay Views *2 additional spacious bedrooms with walk in closets *4 Pc Bath. Third Level Highlights~ Incredible East and West Patios (24x9 ft) with Panoramic Views! *Large Entertainment Room/ Gas Fireplace *Kitchenette *4 Pc Bath~ Great suite for family and guests! Finished Sports/ Recreation Room in the Lower Level. Step out your door and onto the water, perfect for kayaking, paddleboarding, or simply enjoying the serene shoreline. Just a short stroll brings you to downtown Collingwood, with charming boutiques, restaurants, cafés, art galleries, and vibrant entertainment venues. All this, plus world-class four-season recreation ~skiing, golfing, marinas, hiking, and biking trails is just minutes away, making this an unparalleled lifestyle opportunity. (id:13139)
Open House
This property has open houses!
1:00 pm
Ends at:3:00 pm
Property Details
| MLS® Number | S12307602 |
| Property Type | Single Family |
| Community Name | Collingwood |
| CommunityFeatures | Pet Restrictions |
| Easement | Unknown, None |
| EquipmentType | Water Heater |
| Features | In Suite Laundry, Guest Suite |
| ParkingSpaceTotal | 4 |
| RentalEquipmentType | Water Heater |
| Structure | Breakwater, Dock |
| ViewType | Mountain View, View Of Water, Direct Water View, Unobstructed Water View |
| WaterFrontType | Waterfront |
Building
| BathroomTotal | 4 |
| BedroomsAboveGround | 3 |
| BedroomsTotal | 3 |
| Age | 0 To 5 Years |
| Amenities | Fireplace(s) |
| Appliances | Oven - Built-in, Central Vacuum, Garage Door Opener Remote(s), Water Meter, Dishwasher, Dryer, Microwave, Oven, Stove, Washer, Window Coverings, Refrigerator |
| BasementDevelopment | Partially Finished |
| BasementType | Full (partially Finished) |
| CoolingType | Central Air Conditioning |
| ExteriorFinish | Brick |
| FireProtection | Alarm System |
| FireplacePresent | Yes |
| FireplaceTotal | 2 |
| FlooringType | Tile, Hardwood |
| HalfBathTotal | 1 |
| HeatingFuel | Natural Gas |
| HeatingType | Forced Air |
| StoriesTotal | 3 |
| SizeInterior | 3000 - 3249 Sqft |
| Type | Row / Townhouse |
Parking
| Attached Garage | |
| Garage | |
| Inside Entry |
Land
| AccessType | Year-round Access |
| Acreage | No |
| LandscapeFeatures | Landscaped |
Rooms
| Level | Type | Length | Width | Dimensions |
|---|---|---|---|---|
| Second Level | Primary Bedroom | 3.78 m | 4.98 m | 3.78 m x 4.98 m |
| Second Level | Bathroom | 3.07 m | 4.39 m | 3.07 m x 4.39 m |
| Second Level | Bedroom 2 | 4.7 m | 3.15 m | 4.7 m x 3.15 m |
| Second Level | Bedroom 3 | 3.76 m | 4.11 m | 3.76 m x 4.11 m |
| Second Level | Bathroom | 2.69 m | 2.55 m | 2.69 m x 2.55 m |
| Second Level | Laundry Room | 1.47 m | 2.54 m | 1.47 m x 2.54 m |
| Third Level | Family Room | 7.31 m | 9.14 m | 7.31 m x 9.14 m |
| Third Level | Kitchen | 2.07 m | 2.07 m | 2.07 m x 2.07 m |
| Third Level | Bathroom | 3.05 m | 1.49 m | 3.05 m x 1.49 m |
| Basement | Recreational, Games Room | 4.7 m | 5.34 m | 4.7 m x 5.34 m |
| Basement | Workshop | 3.28 m | 8.4 m | 3.28 m x 8.4 m |
| Main Level | Kitchen | 3.17 m | 5.38 m | 3.17 m x 5.38 m |
| Main Level | Great Room | 4.66 m | 4.64 m | 4.66 m x 4.64 m |
| Main Level | Dining Room | 4.66 m | 2.5 m | 4.66 m x 2.5 m |
| Main Level | Bathroom | 2.1 m | 0.79 m | 2.1 m x 0.79 m |
https://www.realtor.ca/real-estate/28653966/6-25-emerson-mews-collingwood-collingwood
Interested?
Contact us for more information
No Favourites Found

The trademarks REALTOR®, REALTORS®, and the REALTOR® logo are controlled by The Canadian Real Estate Association (CREA) and identify real estate professionals who are members of CREA. The trademarks MLS®, Multiple Listing Service® and the associated logos are owned by The Canadian Real Estate Association (CREA) and identify the quality of services provided by real estate professionals who are members of CREA. The trademark DDF® is owned by The Canadian Real Estate Association (CREA) and identifies CREA's Data Distribution Facility (DDF®)
July 29 2025 01:18:15
Muskoka Haliburton Orillia – The Lakelands Association of REALTORS®
RE/MAX Four Seasons Realty Limited

