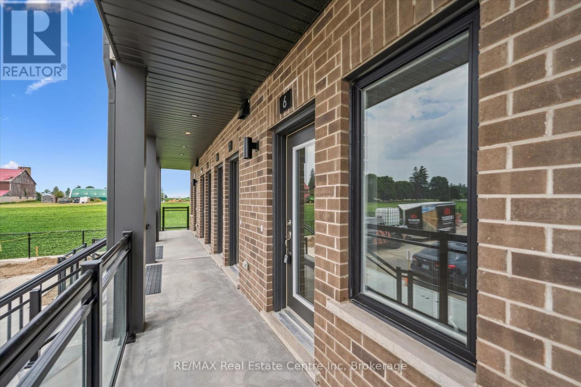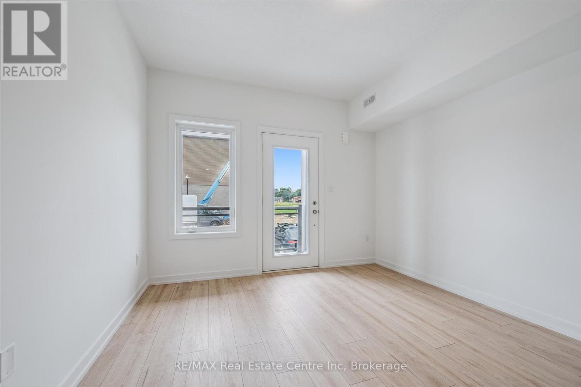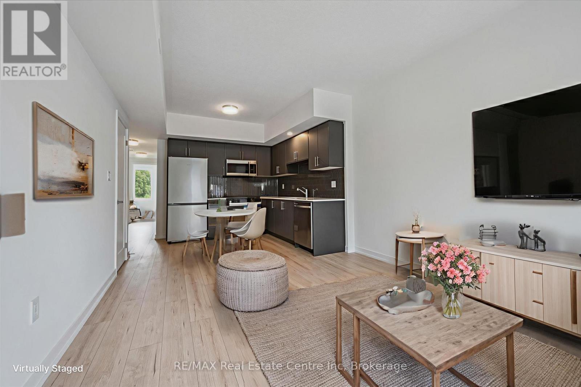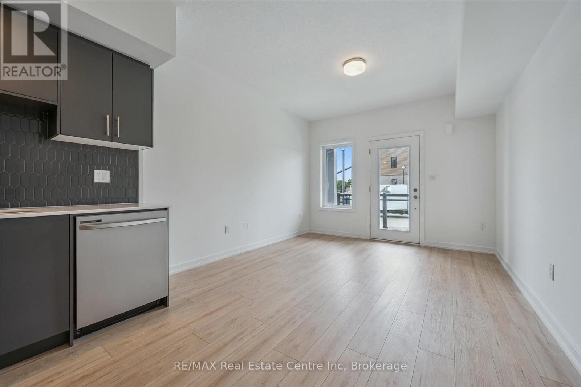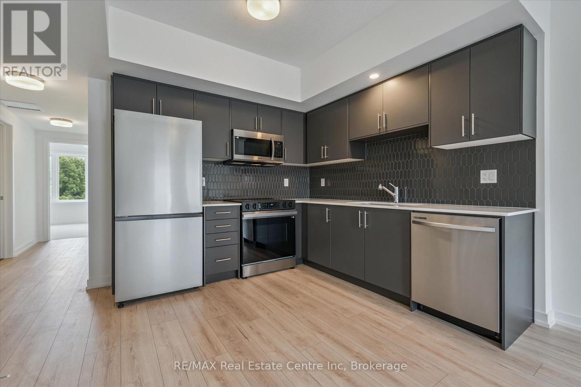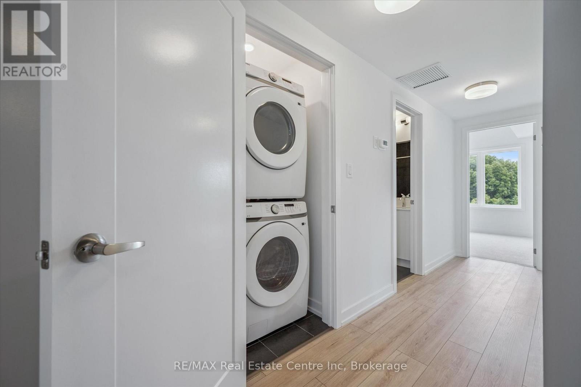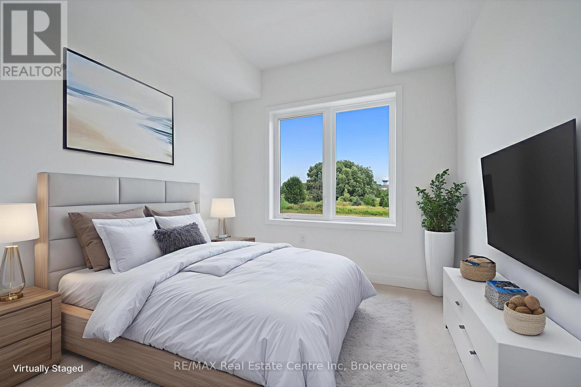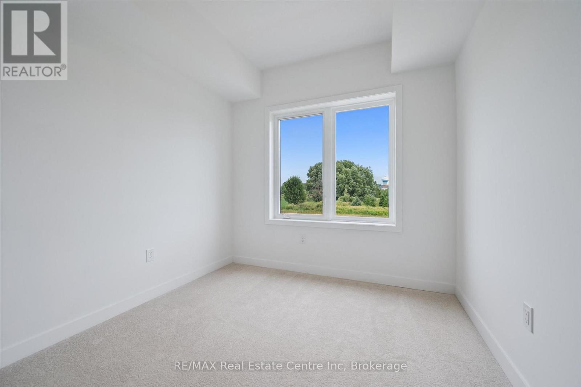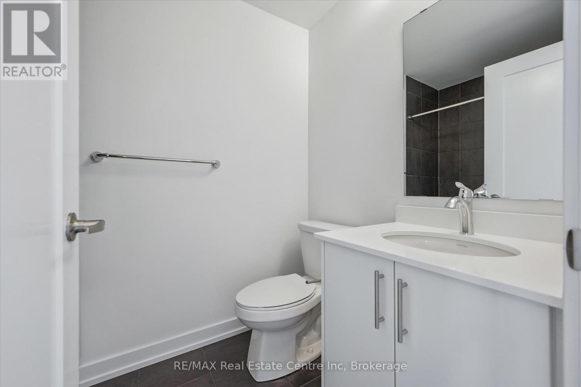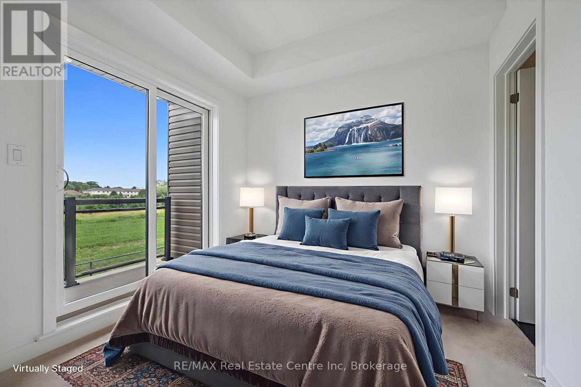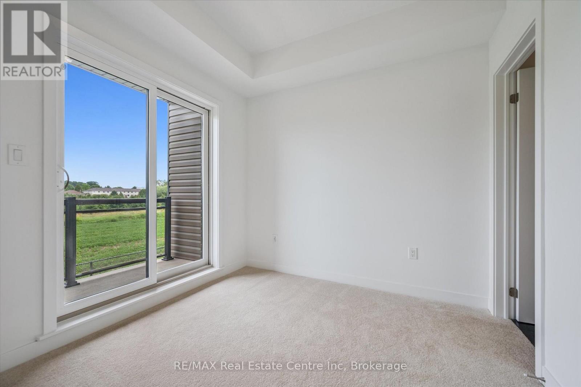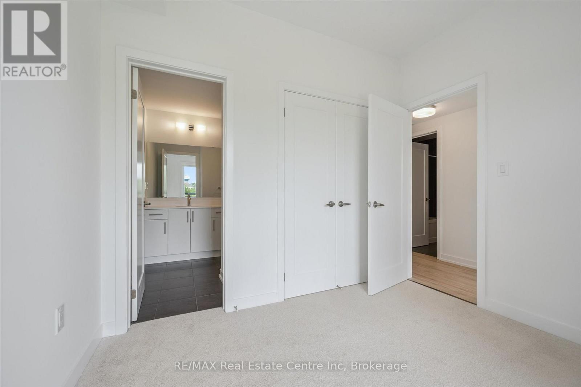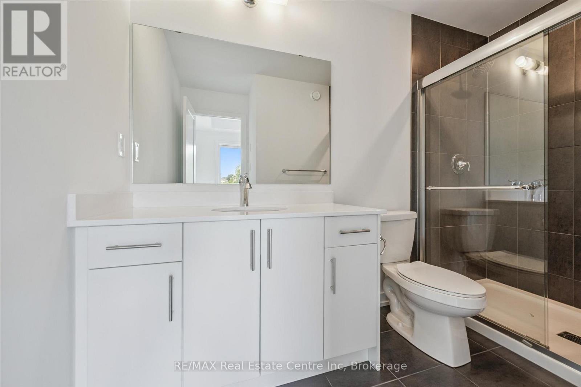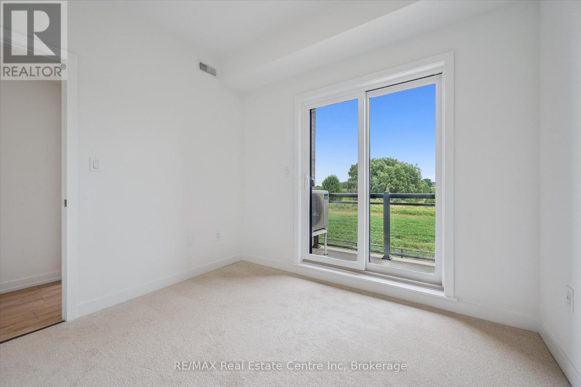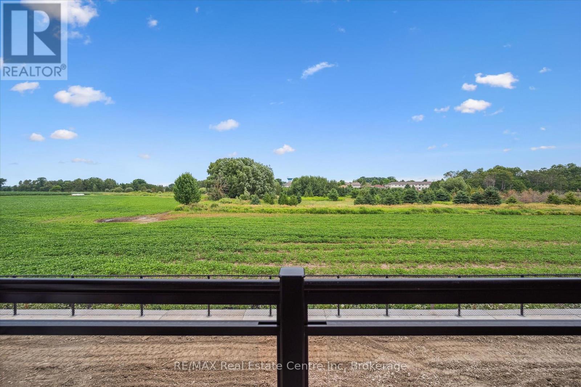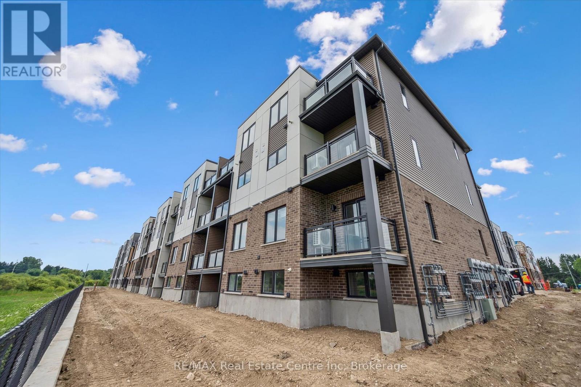LOADING
$2,300 Monthly
3 MONTHS FREE OF UTILTY BILLS - WELCOME HOME! Experience modern living in Fergus' sought-after Sunrise Grove community! This brand new MAIN FLOOR 2-bedroom, 2-bathroom unit offers a bright and spacious open-concept layout with upscale finishes throughout. The contemporary kitchen is equipped with quartz countertops, stainless steel appliances, and plenty of cabinetry - perfect for both everyday use and entertaining.Enjoy your private balcony backing onto peaceful greenspace, an ideal spot for morning coffee or relaxing in the evening. The primary bedroom features a large closet and a stylish 4-piece ensuite, while the second bedroom is equally spacious and versatile.Complete with in-suite laundry, professional property management, and a prime location close to amenities and Hwy 6, this home combines modern comfort with everyday convenience in one of Fergus' most desirable communities. (id:13139)
Property Details
| MLS® Number | X12468865 |
| Property Type | Single Family |
| Community Name | Fergus |
| AmenitiesNearBy | Hospital, Place Of Worship, Schools |
| CommunityFeatures | Pets Allowed With Restrictions, Community Centre, School Bus |
| EquipmentType | Water Heater |
| Features | Balcony |
| ParkingSpaceTotal | 1 |
| RentalEquipmentType | Water Heater |
Building
| BathroomTotal | 2 |
| BedroomsAboveGround | 2 |
| BedroomsTotal | 2 |
| Age | New Building |
| Appliances | Water Heater, Dishwasher, Dryer, Stove, Washer, Refrigerator |
| BasementType | None |
| CoolingType | Central Air Conditioning, Air Exchanger |
| ExteriorFinish | Brick, Vinyl Siding |
| HeatingFuel | Natural Gas |
| HeatingType | Forced Air |
| SizeInterior | 700 - 799 Sqft |
| Type | Apartment |
Parking
| No Garage |
Land
| Acreage | No |
| LandAmenities | Hospital, Place Of Worship, Schools |
Rooms
| Level | Type | Length | Width | Dimensions |
|---|---|---|---|---|
| Main Level | Kitchen | 3.4 m | 2.57 m | 3.4 m x 2.57 m |
| Main Level | Living Room | 4.14 m | 3.3 m | 4.14 m x 3.3 m |
| Main Level | Dining Room | 3.3 m | 2.01 m | 3.3 m x 2.01 m |
| Main Level | Primary Bedroom | 3.79 m | 2.97 m | 3.79 m x 2.97 m |
| Main Level | Bedroom 2 | 2.9 m | 2.49 m | 2.9 m x 2.49 m |
https://www.realtor.ca/real-estate/29003449/6-940-st-david-street-n-centre-wellington-fergus-fergus
Interested?
Contact us for more information
No Favourites Found

The trademarks REALTOR®, REALTORS®, and the REALTOR® logo are controlled by The Canadian Real Estate Association (CREA) and identify real estate professionals who are members of CREA. The trademarks MLS®, Multiple Listing Service® and the associated logos are owned by The Canadian Real Estate Association (CREA) and identify the quality of services provided by real estate professionals who are members of CREA. The trademark DDF® is owned by The Canadian Real Estate Association (CREA) and identifies CREA's Data Distribution Facility (DDF®)
October 30 2025 05:01:43
Muskoka Haliburton Orillia – The Lakelands Association of REALTORS®
RE/MAX Real Estate Centre Inc


