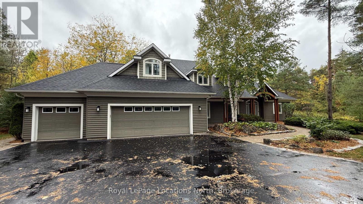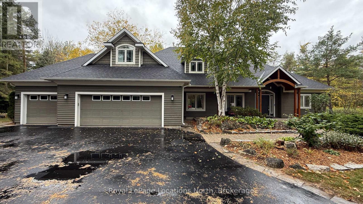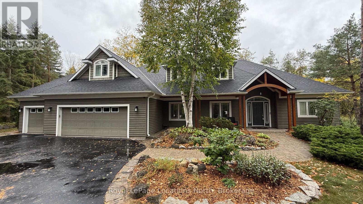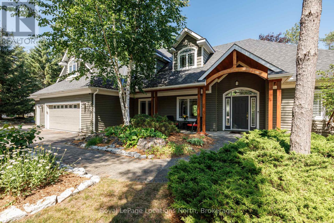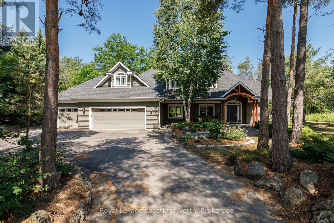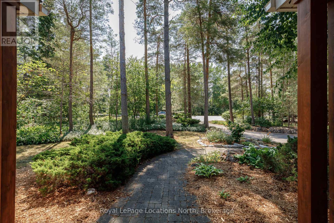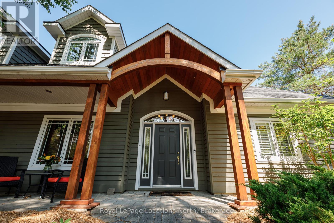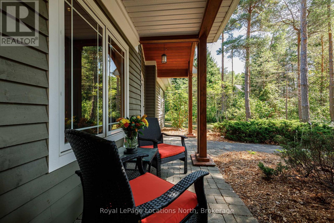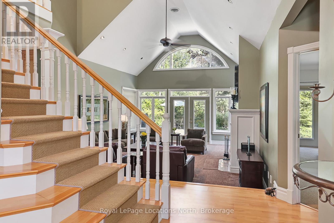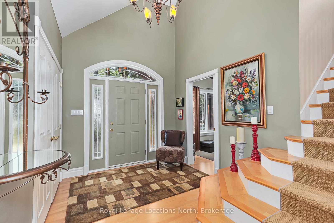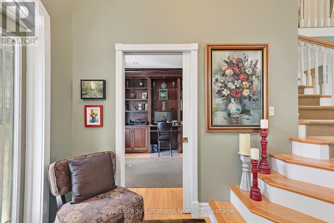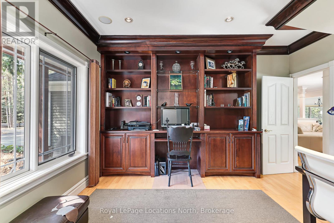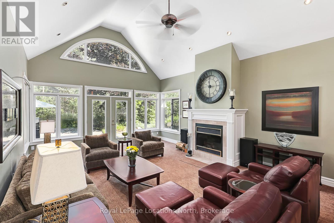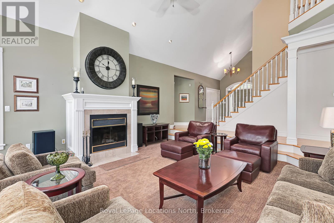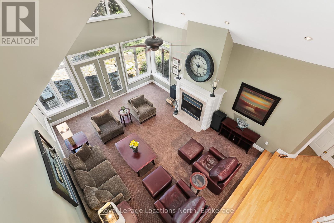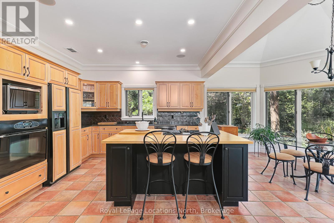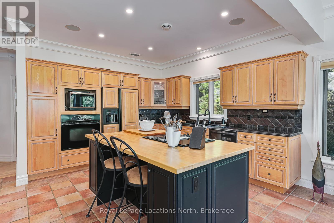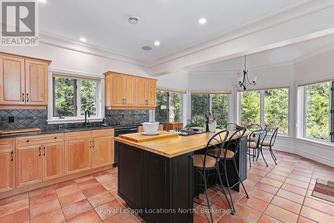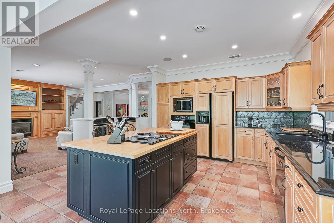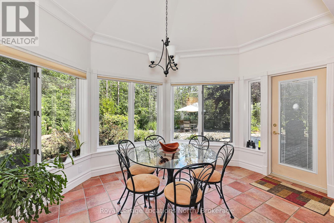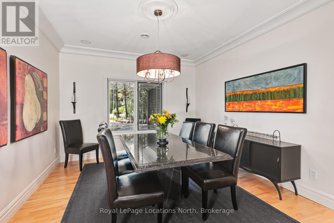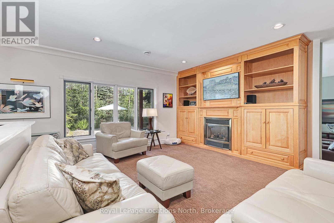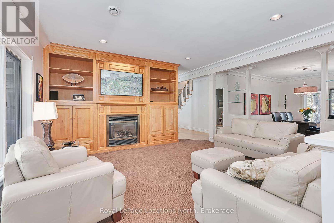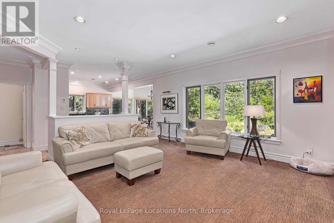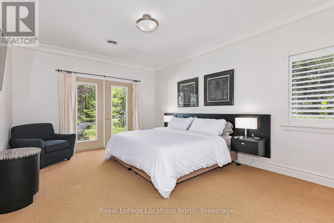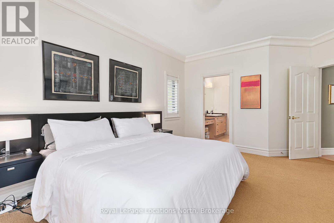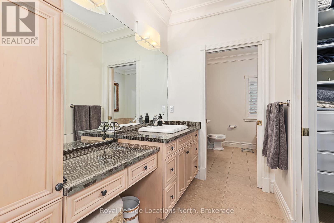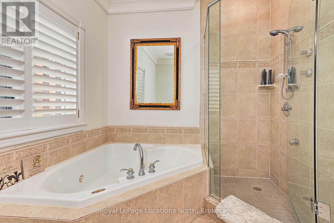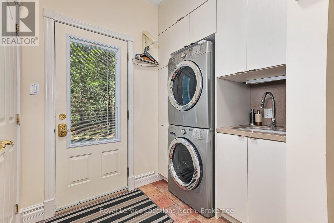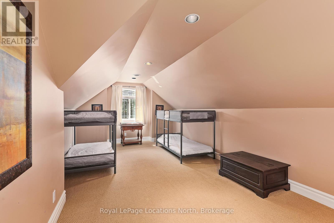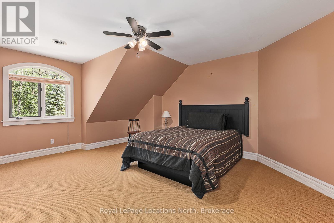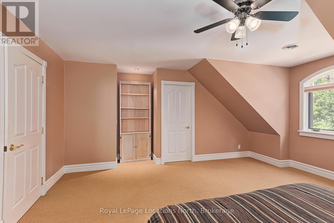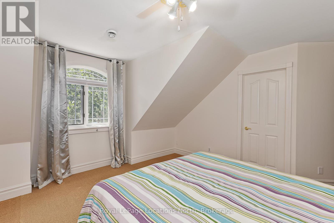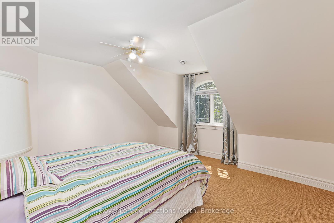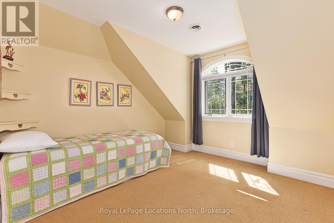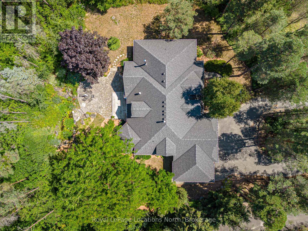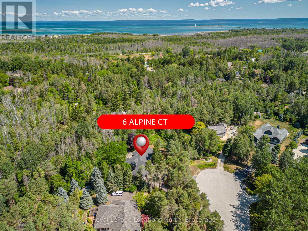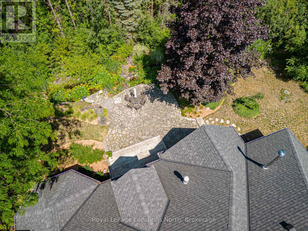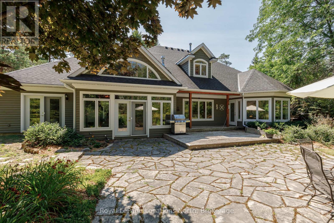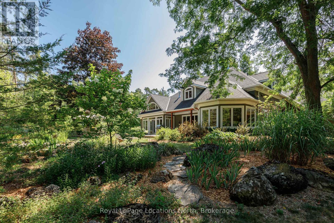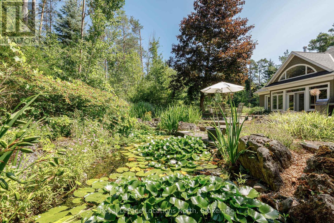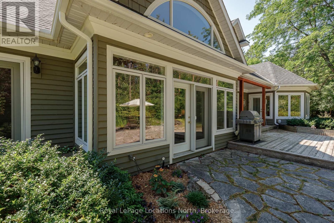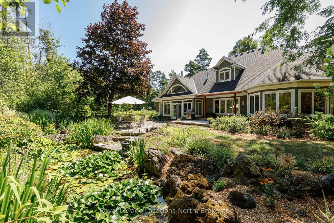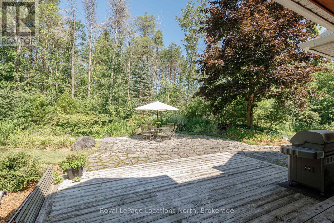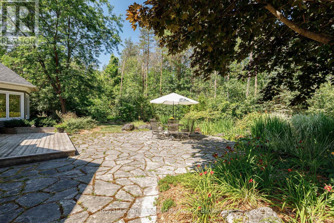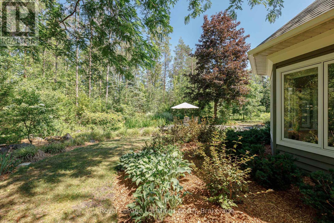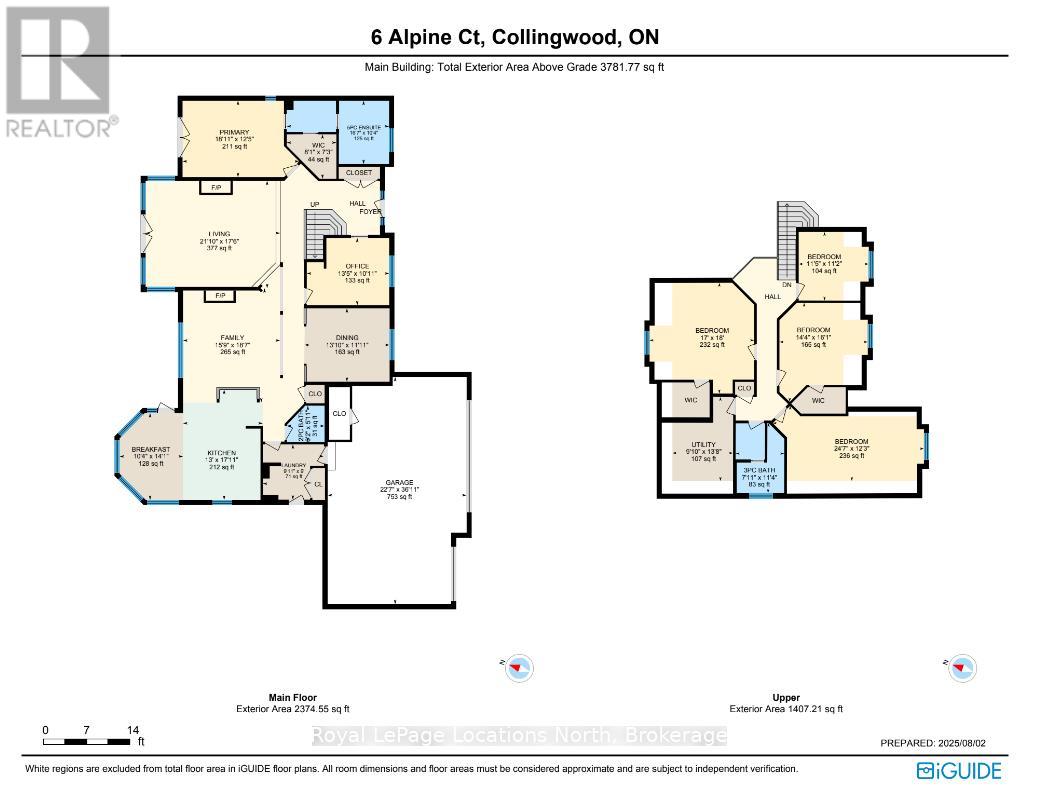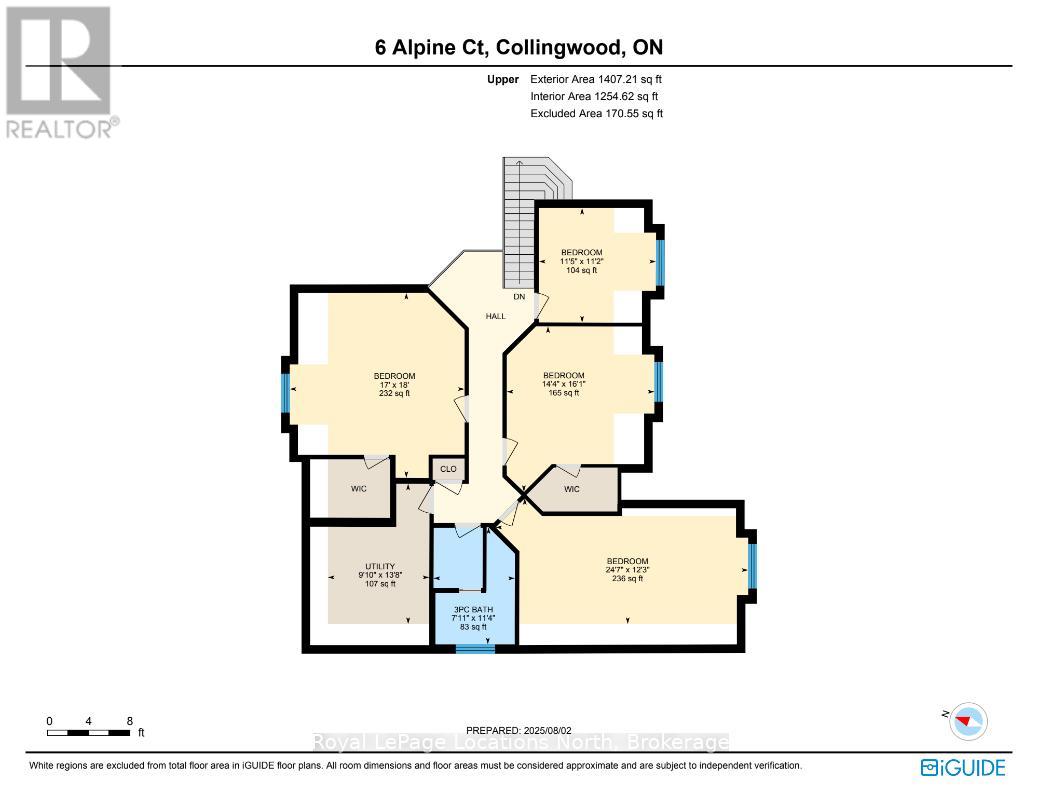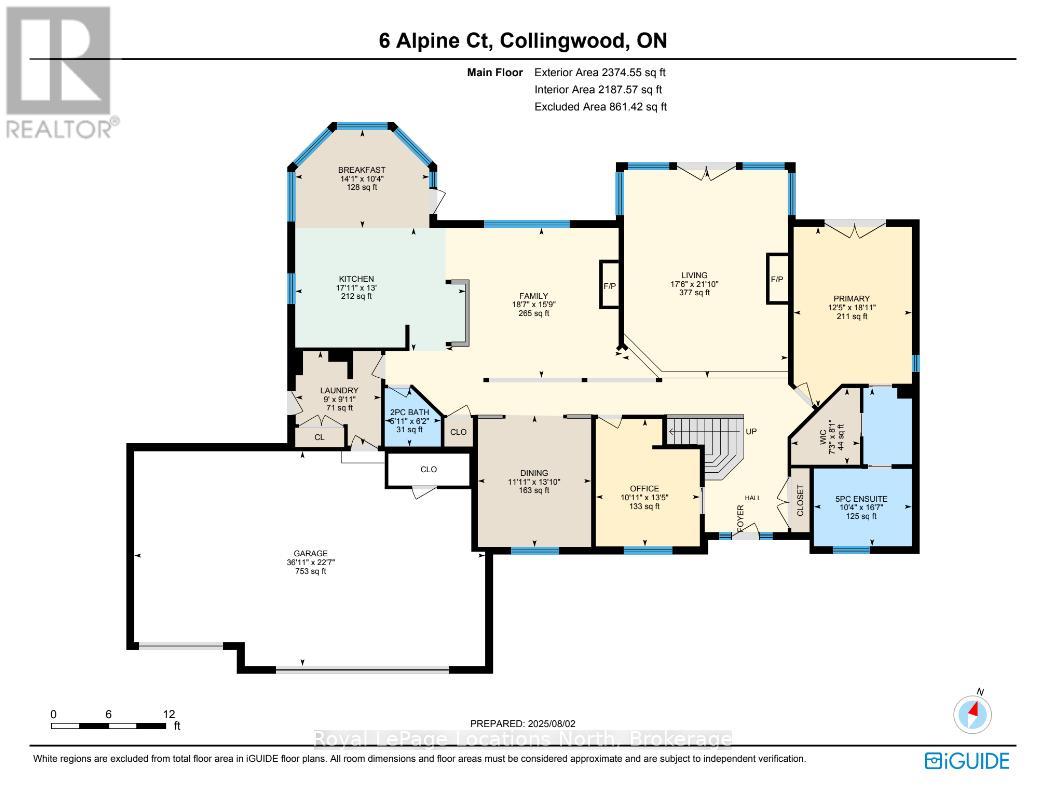LOADING
$2,150,000
Nestled on a prestigious cul-de-sac, this beautifully crafted bungalow is a rare blend of luxury, space, and privacy. Surrounded by mature trees, two tranquil garden ponds with a charming waterfall feature, and beautiful private views, this property offers a peaceful retreat just minutes from town amenities. Built with exceptional craftsmanship, the home features a thoughtful main floor layout with a spacious primary suite, main floor laundry, and both a gas fireplace and a cozy wood-burning fireplace that add warmth and elegance to every season. The heart of the home opens to breathtaking views of the lush, private backyard, making it perfect for entertaining or quiet evenings at home. Upstairs, you'll find three generous bedrooms, a versatile den or movie room, and ample storage for family living or guest accommodations. A rare three-car garage provides plenty of space for vehicles, hobbies, or workshop needs. This is more than a home, it's a lifestyle property with timeless appeal, set on a large, landscaped lot in one of the area's most sought-after neighbourhoods. (id:13139)
Property Details
| MLS® Number | S12328470 |
| Property Type | Single Family |
| Community Name | Collingwood |
| Features | Irregular Lot Size |
| ParkingSpaceTotal | 10 |
| Structure | Deck, Patio(s) |
Building
| BathroomTotal | 3 |
| BedroomsAboveGround | 4 |
| BedroomsTotal | 4 |
| Amenities | Fireplace(s), Separate Heating Controls |
| Appliances | Garage Door Opener Remote(s), Oven - Built-in, Range, Water Meter, Alarm System, Dishwasher, Dryer, Garage Door Opener, Microwave, Oven, Washer, Window Coverings, Refrigerator |
| ConstructionStyleAttachment | Detached |
| CoolingType | Central Air Conditioning, Air Exchanger |
| ExteriorFinish | Wood |
| FireplacePresent | Yes |
| FireplaceTotal | 2 |
| FoundationType | Slab |
| HalfBathTotal | 1 |
| HeatingFuel | Natural Gas |
| HeatingType | Radiant Heat |
| StoriesTotal | 2 |
| SizeInterior | 3500 - 5000 Sqft |
| Type | House |
| UtilityWater | Municipal Water |
Parking
| Attached Garage | |
| Garage |
Land
| Acreage | No |
| LandscapeFeatures | Landscaped |
| Sewer | Septic System |
| SizeDepth | 227 Ft ,4 In |
| SizeFrontage | 94 Ft ,4 In |
| SizeIrregular | 94.4 X 227.4 Ft |
| SizeTotalText | 94.4 X 227.4 Ft |
| ZoningDescription | Rr |
Rooms
| Level | Type | Length | Width | Dimensions |
|---|---|---|---|---|
| Second Level | Bedroom 2 | 3.47 m | 3.4 m | 3.47 m x 3.4 m |
| Second Level | Bedroom 3 | 4.38 m | 4.9 m | 4.38 m x 4.9 m |
| Second Level | Bedroom 4 | 5.18 m | 5.48 m | 5.18 m x 5.48 m |
| Second Level | Den | 7.49 m | 3.73 m | 7.49 m x 3.73 m |
| Second Level | Utility Room | 3.01 m | 4.16 m | 3.01 m x 4.16 m |
| Second Level | Bathroom | 2.41 m | 3.47 m | 2.41 m x 3.47 m |
| Main Level | Living Room | 6.66 m | 5.32 m | 6.66 m x 5.32 m |
| Main Level | Kitchen | 3.95 m | 5.46 m | 3.95 m x 5.46 m |
| Main Level | Eating Area | 3.14 m | 4.3 m | 3.14 m x 4.3 m |
| Main Level | Dining Room | 4.22 m | 3.63 m | 4.22 m x 3.63 m |
| Main Level | Family Room | 4.81 m | 5.66 m | 4.81 m x 5.66 m |
| Main Level | Laundry Room | 3.03 m | 2.74 m | 3.03 m x 2.74 m |
| Main Level | Office | 4.08 m | 3.33 m | 4.08 m x 3.33 m |
| Main Level | Primary Bedroom | 5.78 m | 3.79 m | 5.78 m x 3.79 m |
| Main Level | Bathroom | 5.97 m | 3.14 m | 5.97 m x 3.14 m |
| Main Level | Bathroom | 1.87 m | 1.8 m | 1.87 m x 1.8 m |
Utilities
| Electricity | Installed |
| Sewer | Installed |
https://www.realtor.ca/real-estate/28698357/6-alpine-court-collingwood-collingwood
Interested?
Contact us for more information
No Favourites Found

The trademarks REALTOR®, REALTORS®, and the REALTOR® logo are controlled by The Canadian Real Estate Association (CREA) and identify real estate professionals who are members of CREA. The trademarks MLS®, Multiple Listing Service® and the associated logos are owned by The Canadian Real Estate Association (CREA) and identify the quality of services provided by real estate professionals who are members of CREA. The trademark DDF® is owned by The Canadian Real Estate Association (CREA) and identifies CREA's Data Distribution Facility (DDF®)
October 15 2025 02:01:50
Muskoka Haliburton Orillia – The Lakelands Association of REALTORS®
Royal LePage Locations North

