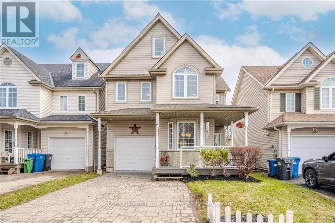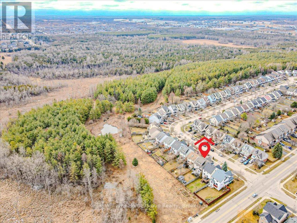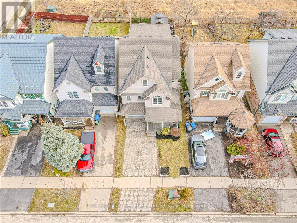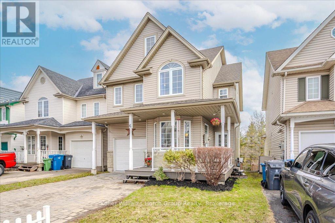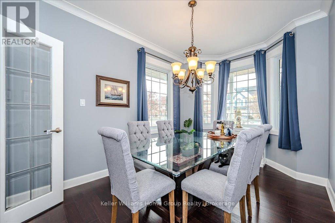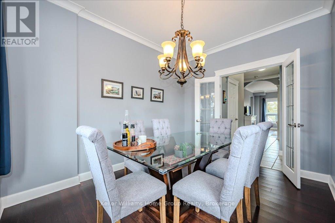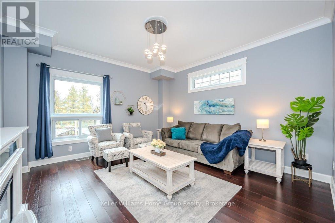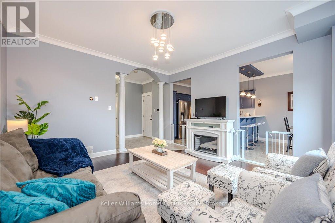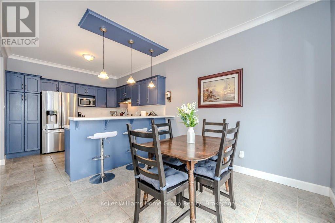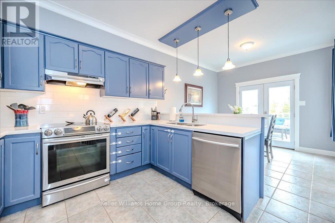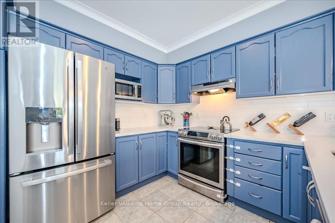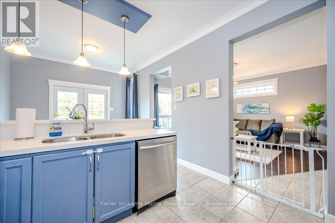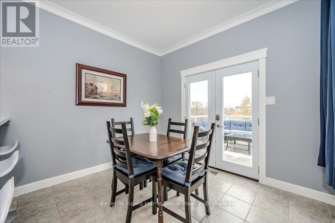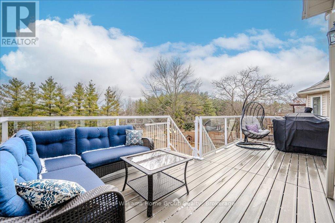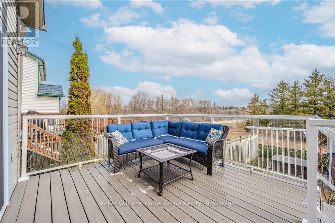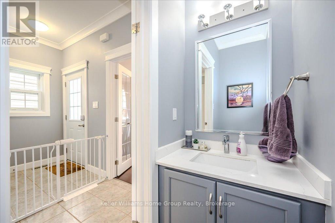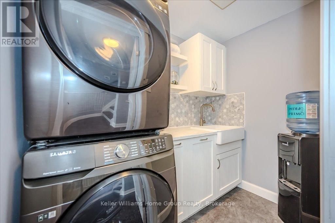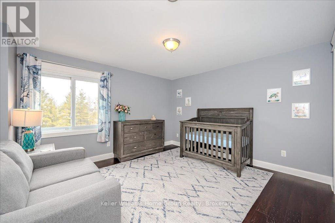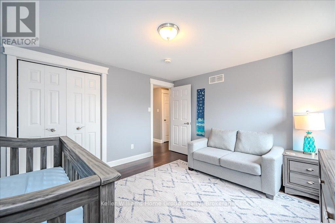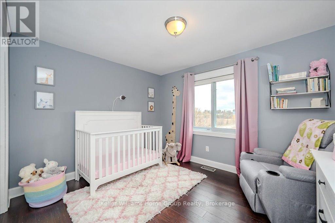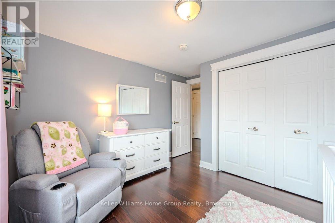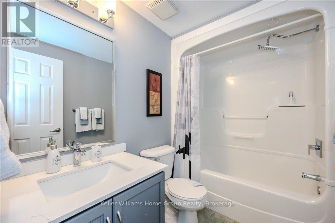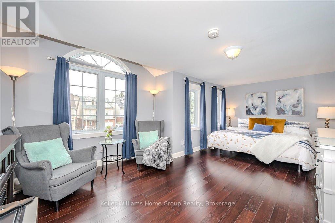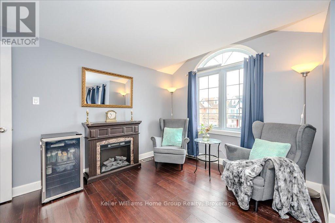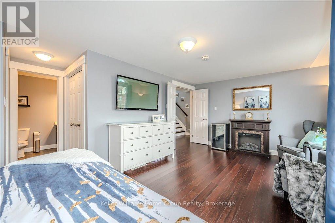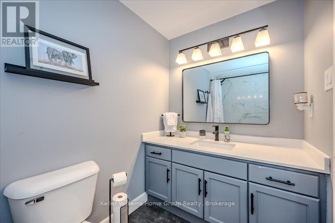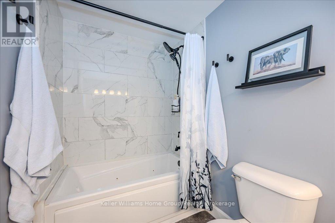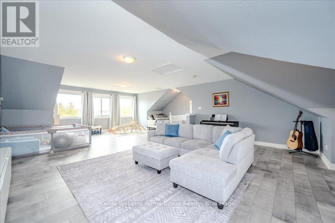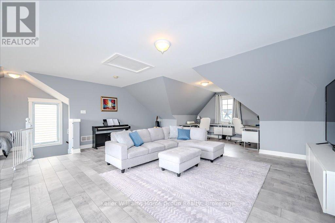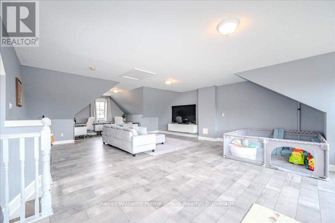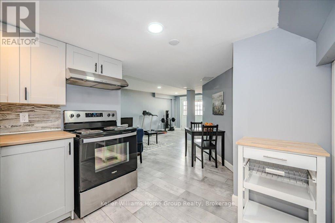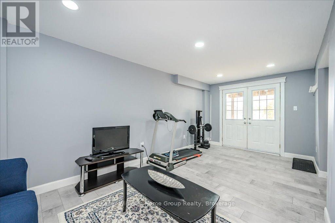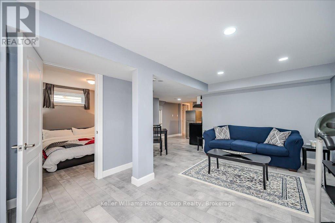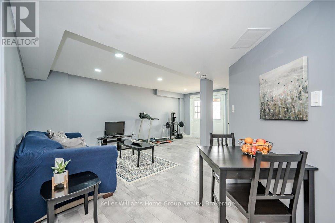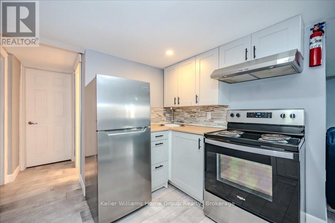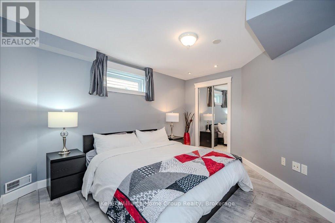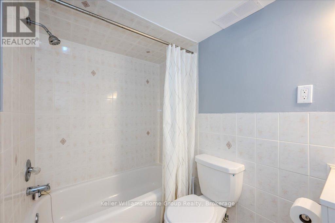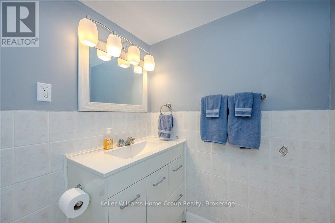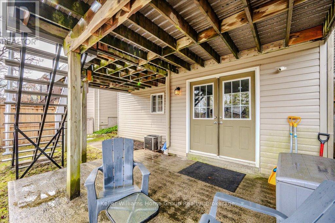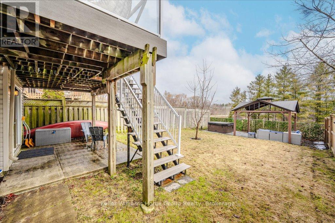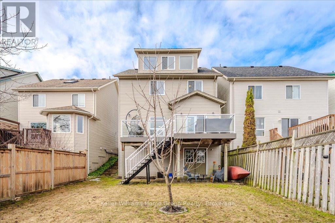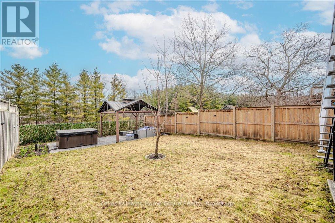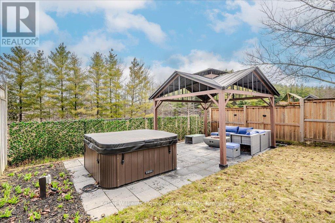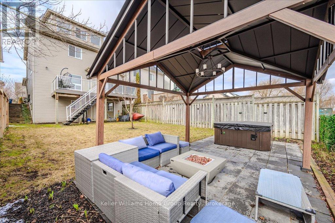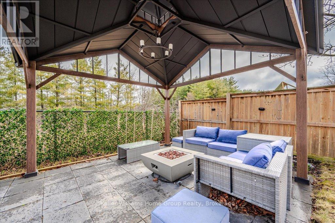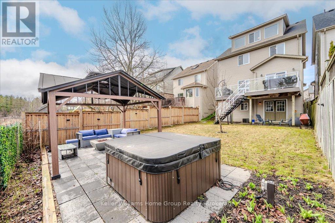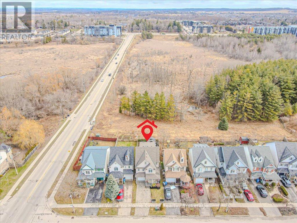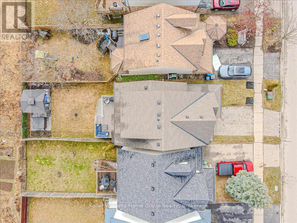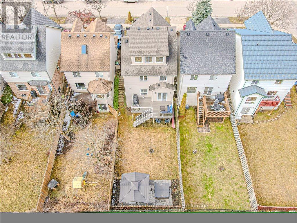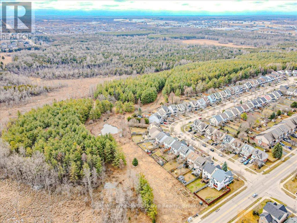LOADING
$1,099,000
Stunning 2.5-Storey Detached Home with Loft, Legal Walk-Out Basement Apartment & Backing onto Serene Greenspace! This beautifully maintained and thoughtfully upgraded home offers an exceptional blend of space, style, and functionality. Tucked away on a quiet street and backing onto lush, protected greenspace, this home provides a rare opportunity to enjoy peaceful nature views with the convenience of city living. Step inside to discover a spacious and sunlit main floor featuring 9' high ceilings, and modern finishes throughout. The gourmet kitchen boasts stainless steel appliances with an eat-in kitchen that has patio doors that lead to a beautiful backyard with a deck and hot tub, perfect for entertaining! The second level offers 3 generous-sized bedrooms, including a luxurious primary suite with a 4 piece ensuite and walk-in closet, and a beautiful laundry area on the same floor. A unique third-level loft provides the ideal space for a home office, family room, or additional bedroom, complete with large windows and elevated views. Downstairs, a fully finished legal walk-out basement apartment offers amazing income potential or multi-generational living, with its own private entrance, full kitchen, bathroom, and laundry. Enjoy ultimate privacy in the fully fenced backyard that opens directly onto mature trees and walking trails, your own tranquil retreat with no rear neighbours. Don't miss this rare gem that truly checks every box. Income potential and nature at your doorstep. (id:13139)
Property Details
| MLS® Number | X12080529 |
| Property Type | Single Family |
| Community Name | Kortright West |
| AmenitiesNearBy | Place Of Worship, Public Transit, Schools |
| Features | Conservation/green Belt |
| ParkingSpaceTotal | 2 |
Building
| BathroomTotal | 4 |
| BedroomsAboveGround | 3 |
| BedroomsBelowGround | 1 |
| BedroomsTotal | 4 |
| Appliances | Water Heater, Garage Door Opener Remote(s), Dishwasher, Dryer, Stove, Washer, Refrigerator |
| BasementDevelopment | Finished |
| BasementFeatures | Apartment In Basement, Walk Out |
| BasementType | N/a (finished) |
| ConstructionStyleAttachment | Detached |
| CoolingType | Central Air Conditioning |
| ExteriorFinish | Vinyl Siding |
| FoundationType | Concrete |
| HalfBathTotal | 1 |
| HeatingFuel | Natural Gas |
| HeatingType | Forced Air |
| StoriesTotal | 3 |
| SizeInterior | 2000 - 2500 Sqft |
| Type | House |
| UtilityWater | Municipal Water |
Parking
| Attached Garage | |
| Garage |
Land
| Acreage | No |
| FenceType | Fenced Yard |
| LandAmenities | Place Of Worship, Public Transit, Schools |
| Sewer | Sanitary Sewer |
| SizeDepth | 120 Ft ,3 In |
| SizeFrontage | 31 Ft ,2 In |
| SizeIrregular | 31.2 X 120.3 Ft |
| SizeTotalText | 31.2 X 120.3 Ft |
| ZoningDescription | R.1 D-2 |
Rooms
| Level | Type | Length | Width | Dimensions |
|---|---|---|---|---|
| Second Level | Primary Bedroom | 20.1 m | 12.3 m | 20.1 m x 12.3 m |
| Second Level | Bathroom | 8.1 m | 5.4 m | 8.1 m x 5.4 m |
| Second Level | Bathroom | 9.6 m | 5 m | 9.6 m x 5 m |
| Second Level | Bedroom | 12.5 m | 11.9 m | 12.5 m x 11.9 m |
| Second Level | Bedroom 2 | 11.5 m | 11.9 m | 11.5 m x 11.9 m |
| Second Level | Laundry Room | 5 m | 7.3 m | 5 m x 7.3 m |
| Third Level | Loft | 24.4 m | 34.3 m | 24.4 m x 34.3 m |
| Basement | Bathroom | 5 m | 9 m | 5 m x 9 m |
| Basement | Bedroom | 10.5 m | 12.7 m | 10.5 m x 12.7 m |
| Basement | Kitchen | 8.8 m | 8.7 m | 8.8 m x 8.7 m |
| Basement | Living Room | 17 m | 19.5 m | 17 m x 19.5 m |
| Basement | Utility Room | 8.9 m | 12.2 m | 8.9 m x 12.2 m |
| Main Level | Dining Room | 9.5 m | 13.7 m | 9.5 m x 13.7 m |
| Main Level | Eating Area | 10.3 m | 9 m | 10.3 m x 9 m |
| Main Level | Kitchen | 10.2 m | 11.2 m | 10.2 m x 11.2 m |
| Main Level | Living Room | 13.6 m | 14.6 m | 13.6 m x 14.6 m |
https://www.realtor.ca/real-estate/28162749/6-carrington-place-guelph-kortright-west-kortright-west
Interested?
Contact us for more information
No Favourites Found

The trademarks REALTOR®, REALTORS®, and the REALTOR® logo are controlled by The Canadian Real Estate Association (CREA) and identify real estate professionals who are members of CREA. The trademarks MLS®, Multiple Listing Service® and the associated logos are owned by The Canadian Real Estate Association (CREA) and identify the quality of services provided by real estate professionals who are members of CREA. The trademark DDF® is owned by The Canadian Real Estate Association (CREA) and identifies CREA's Data Distribution Facility (DDF®)
June 05 2025 11:59:34
Muskoka Haliburton Orillia – The Lakelands Association of REALTORS®
Keller Williams Home Group Realty

