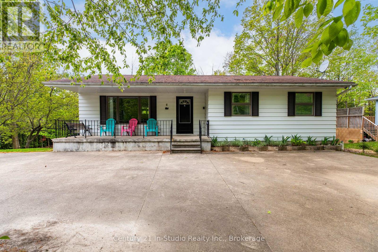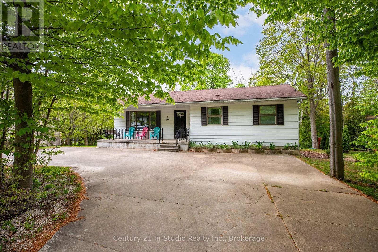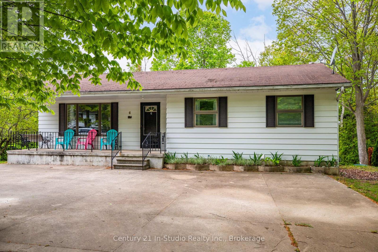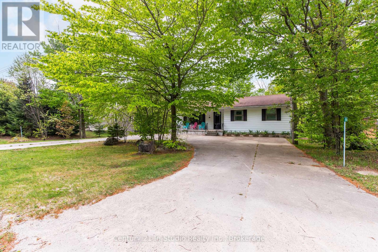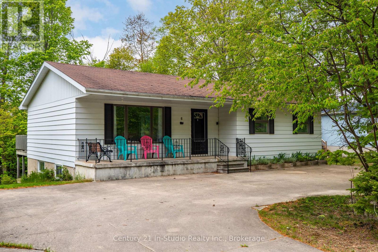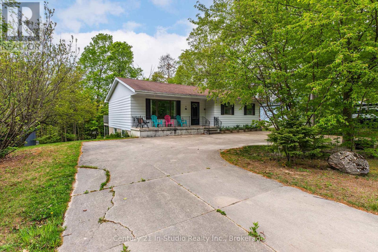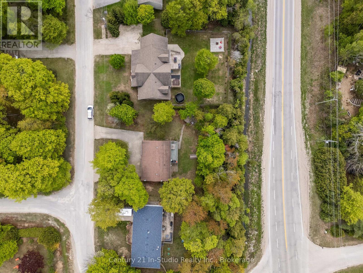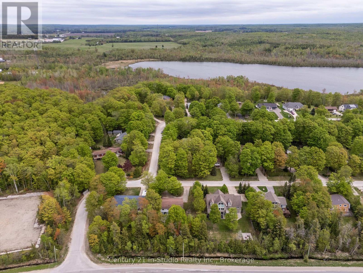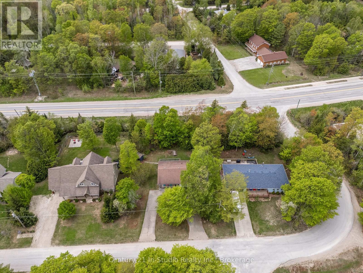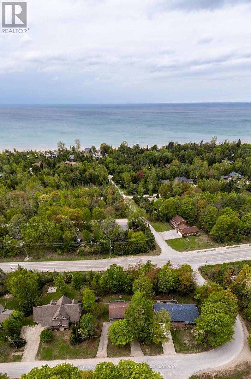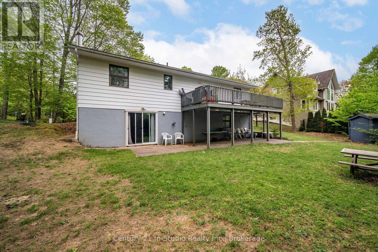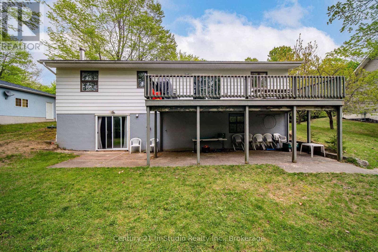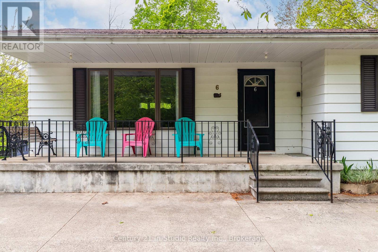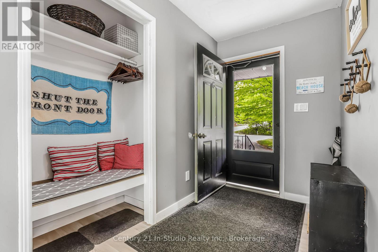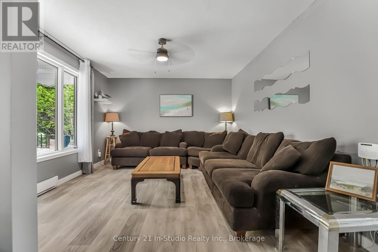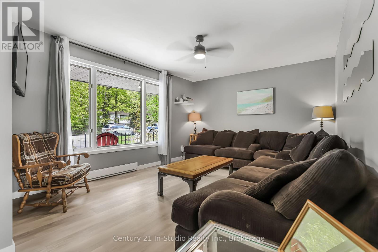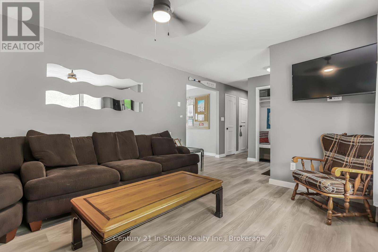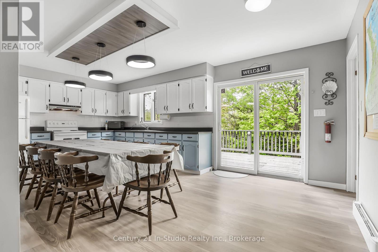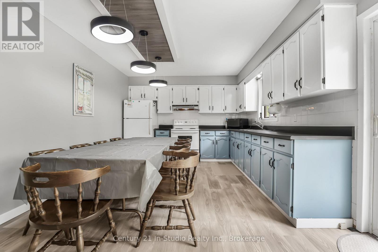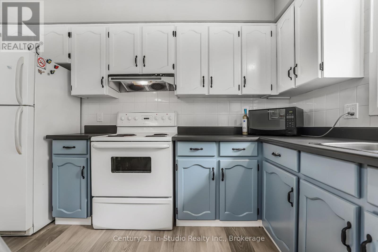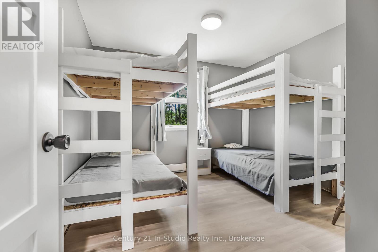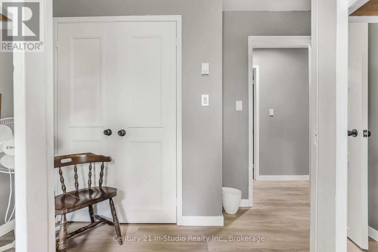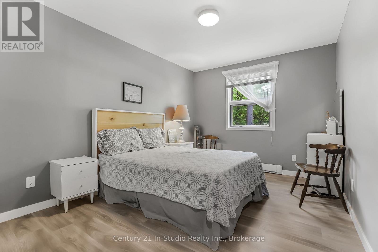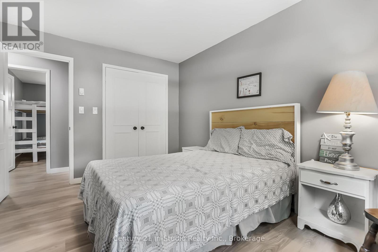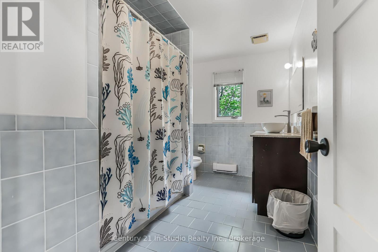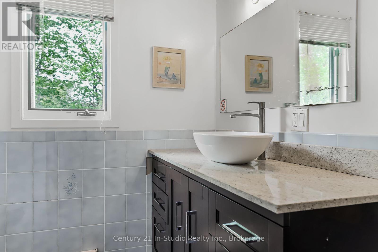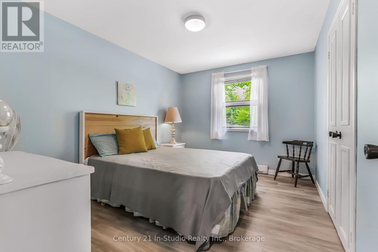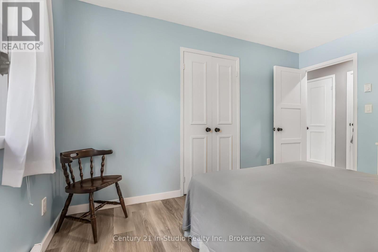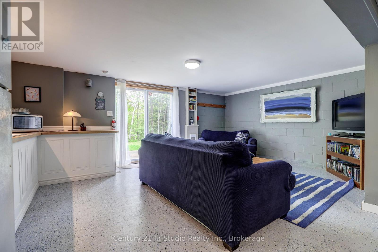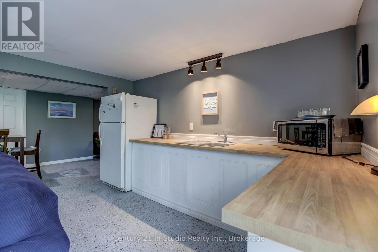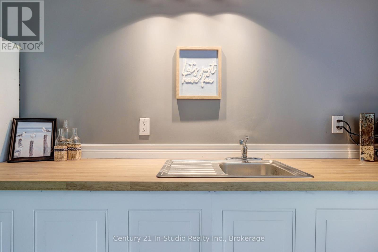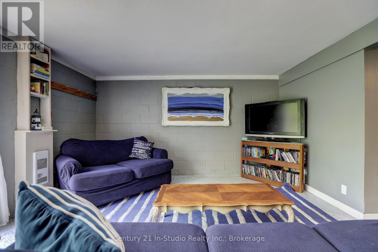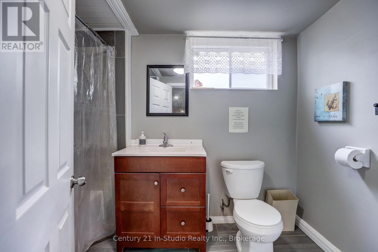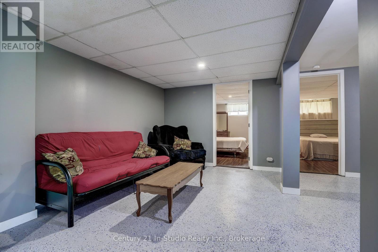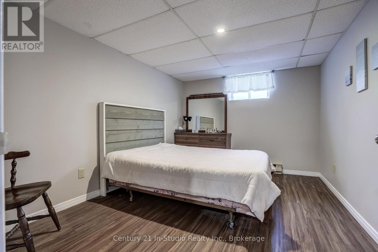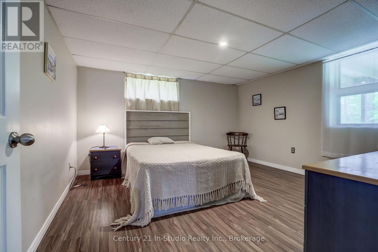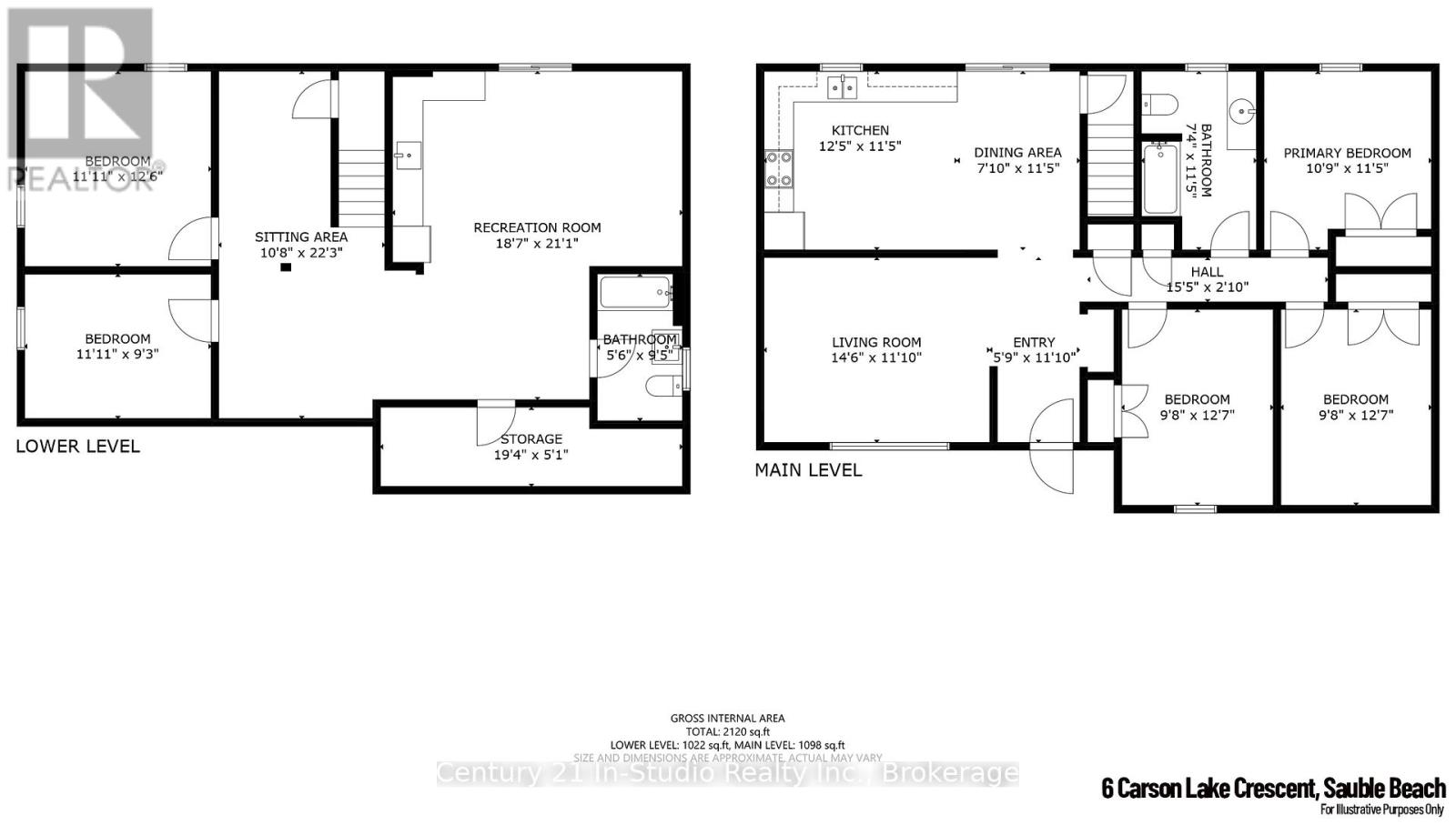LOADING
$649,000
Fantastic Investment Opportunity 4-Season Home in Sauble Beach, just 7 minute walk from the quaint downtown and the famous sand beach. This property is a proven income generator with a successful rental history. Sold turn key complete, fully set up and furnished for immediate summer season enjoyment and income. Key features, 3 spacious bedrooms, 1 full bathroom, up with large eat in kitchen, large bright family room and west facing rear deck. Lower level is full walkout with kitchenette, and 2 bedrooms and a second 4 pc bathroom. Detached bungalow on a large crescent lot, Fully winterized permanent home near the beach. Could easily become an up/down live in unit below. Updated septic in 2017. Full concrete drive through lane offers plenty of parking for larger families. Brand new roof June 2025. Un beatable location. Don't miss out on this unique opportunity! (id:13139)
Property Details
| MLS® Number | X12170832 |
| Property Type | Single Family |
| Community Name | South Bruce Peninsula |
| Features | Sloping, Guest Suite |
| ParkingSpaceTotal | 10 |
| Structure | Deck, Porch |
| ViewType | City View |
Building
| BathroomTotal | 3 |
| BedroomsAboveGround | 5 |
| BedroomsTotal | 5 |
| Appliances | Water Heater, Dishwasher, Stove, Two Refrigerators |
| ArchitecturalStyle | Bungalow |
| BasementDevelopment | Finished |
| BasementFeatures | Walk Out |
| BasementType | N/a (finished) |
| ConstructionStyleAttachment | Detached |
| ExteriorFinish | Aluminum Siding |
| FoundationType | Block |
| HeatingFuel | Electric |
| HeatingType | Baseboard Heaters |
| StoriesTotal | 1 |
| SizeInterior | 1100 - 1500 Sqft |
| Type | House |
| UtilityWater | Sand Point |
Parking
| No Garage |
Land
| Acreage | No |
| LandscapeFeatures | Landscaped |
| Sewer | Septic System |
| SizeDepth | 156 Ft |
| SizeFrontage | 98 Ft |
| SizeIrregular | 98 X 156 Ft |
| SizeTotalText | 98 X 156 Ft |
| SoilType | Sand |
| ZoningDescription | R3 |
Rooms
| Level | Type | Length | Width | Dimensions |
|---|---|---|---|---|
| Lower Level | Bedroom 5 | 3.63 m | 2.82 m | 3.63 m x 2.82 m |
| Lower Level | Sitting Room | 3.25 m | 678 m | 3.25 m x 678 m |
| Lower Level | Recreational, Games Room | 5.66 m | 6.43 m | 5.66 m x 6.43 m |
| Lower Level | Utility Room | 5.89 m | 1.55 m | 5.89 m x 1.55 m |
| Lower Level | Bathroom | 1.68 m | 2.87 m | 1.68 m x 2.87 m |
| Lower Level | Bedroom 4 | 3.63 m | 3.81 m | 3.63 m x 3.81 m |
| Main Level | Kitchen | 3.79 m | 3.48 m | 3.79 m x 3.48 m |
| Main Level | Dining Room | 2.39 m | 3.48 m | 2.39 m x 3.48 m |
| Main Level | Living Room | 4.42 m | 3.61 m | 4.42 m x 3.61 m |
| Main Level | Bathroom | 2.25 m | 1.45 m | 2.25 m x 1.45 m |
| Main Level | Primary Bedroom | 3.28 m | 3.48 m | 3.28 m x 3.48 m |
| Main Level | Bedroom 2 | 2.95 m | 3.84 m | 2.95 m x 3.84 m |
| Main Level | Bedroom 3 | 2.95 m | 3.84 m | 2.95 m x 3.84 m |
| Main Level | Foyer | 4.7 m | 0.86 m | 4.7 m x 0.86 m |
| Main Level | Other | 1.75 m | 3.61 m | 1.75 m x 3.61 m |
Utilities
| Cable | Available |
| Electricity | Installed |
Interested?
Contact us for more information
No Favourites Found

The trademarks REALTOR®, REALTORS®, and the REALTOR® logo are controlled by The Canadian Real Estate Association (CREA) and identify real estate professionals who are members of CREA. The trademarks MLS®, Multiple Listing Service® and the associated logos are owned by The Canadian Real Estate Association (CREA) and identify the quality of services provided by real estate professionals who are members of CREA. The trademark DDF® is owned by The Canadian Real Estate Association (CREA) and identifies CREA's Data Distribution Facility (DDF®)
September 03 2025 07:58:03
Muskoka Haliburton Orillia – The Lakelands Association of REALTORS®
Century 21 In-Studio Realty Inc.

