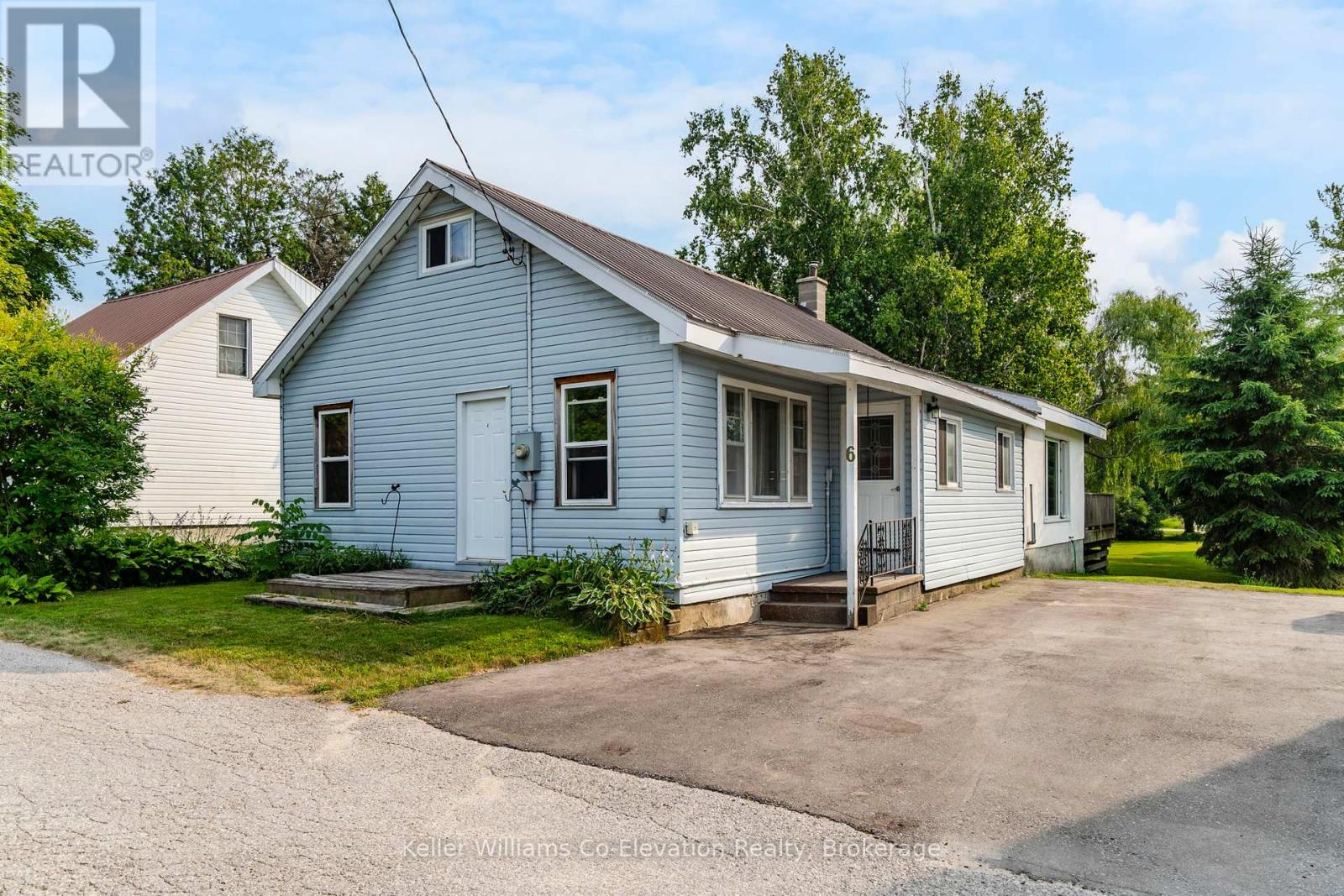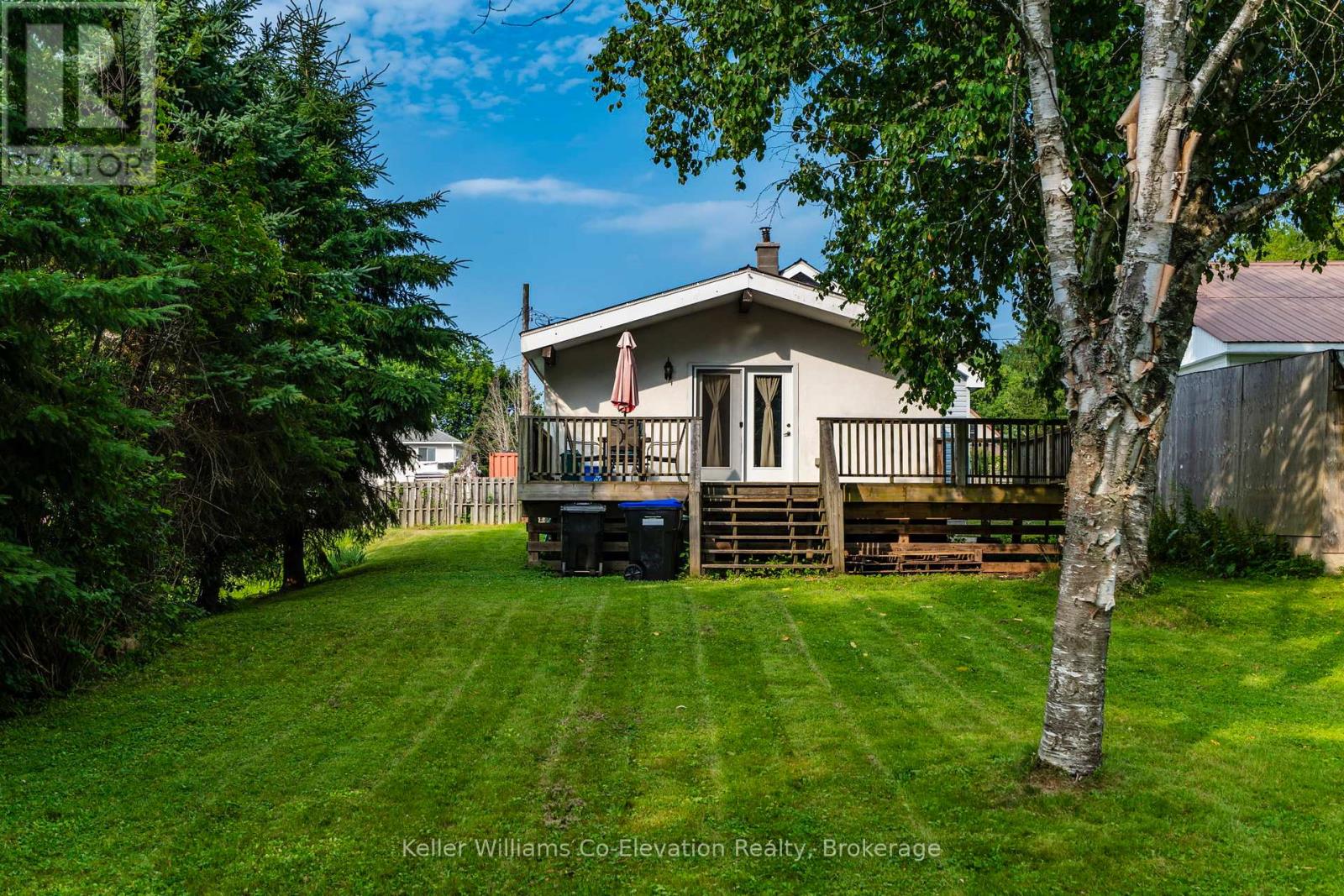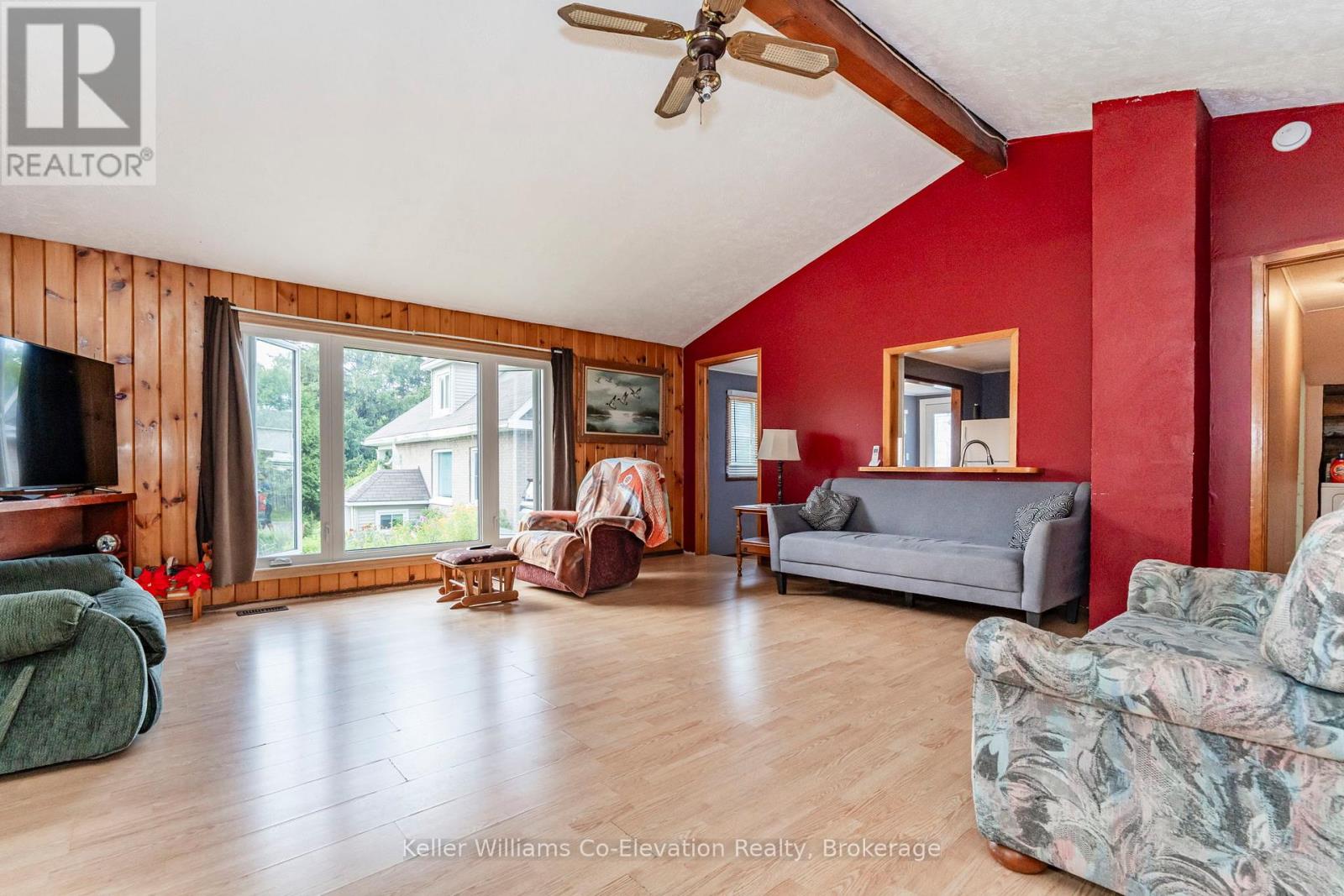LOADING
$399,900
Tucked into a quiet, established neighbourhood of Penetanguishene, this 4-bedroom home sits on an impressive lot over 250 feet deep, offering endless room to stretch out, entertain, or simply enjoy the outdoors. Inside, the layout is both functional and adaptable. A classic eat-in kitchen, ready to serve a busy household, anchors the main level. You'll also find two comfortable bedrooms and a full bathroom, along with a spacious rear living room with vaulted ceilings and a bright, open feel, perfect for relaxing or gathering with family. Upstairs, two additional bedrooms offer flexibility for family, guests, or a home office. The lower level offers a generous amount of space, currently used as a gym and storage area, with plenty of potential to customize for your needs. But the real showstopper is outside. With over 250 feet of depth, the backyard offers endless opportunities for play, gardening, entertaining, or creating your own private oasis. Just minutes from local schools, parks, shopping, the waterfront, Discovery Harbour, the Rotary Trail, and Penetang's charming downtown, this is a home that offers space to grow in a community that has it all. (id:13139)
Property Details
| MLS® Number | S12293989 |
| Property Type | Single Family |
| Community Name | Penetanguishene |
| EquipmentType | None |
| Features | Irregular Lot Size, Carpet Free |
| ParkingSpaceTotal | 3 |
| RentalEquipmentType | None |
Building
| BathroomTotal | 1 |
| BedroomsAboveGround | 4 |
| BedroomsTotal | 4 |
| Amenities | Fireplace(s) |
| Appliances | Water Heater, Dishwasher, Dryer, Stove, Washer, Refrigerator |
| BasementType | Full |
| ConstructionStyleAttachment | Detached |
| ExteriorFinish | Stucco, Vinyl Siding |
| FireplacePresent | Yes |
| FireplaceTotal | 1 |
| FoundationType | Block |
| HeatingFuel | Oil |
| HeatingType | Forced Air |
| StoriesTotal | 2 |
| SizeInterior | 1100 - 1500 Sqft |
| Type | House |
| UtilityWater | Municipal Water |
Parking
| No Garage |
Land
| Acreage | No |
| Sewer | Sanitary Sewer |
| SizeDepth | 255 Ft ,2 In |
| SizeFrontage | 39 Ft ,1 In |
| SizeIrregular | 39.1 X 255.2 Ft |
| SizeTotalText | 39.1 X 255.2 Ft |
Rooms
| Level | Type | Length | Width | Dimensions |
|---|---|---|---|---|
| Main Level | Kitchen | 4.42 m | 3.16 m | 4.42 m x 3.16 m |
| Main Level | Living Room | 4.33 m | 4.11 m | 4.33 m x 4.11 m |
| Main Level | Family Room | 6.46 m | 5.49 m | 6.46 m x 5.49 m |
| Main Level | Primary Bedroom | 3.72 m | 2.79 m | 3.72 m x 2.79 m |
| Main Level | Bedroom | 2.93 m | 2.79 m | 2.93 m x 2.79 m |
| Upper Level | Bedroom 2 | 3.07 m | 2.38 m | 3.07 m x 2.38 m |
| Upper Level | Bedroom 3 | 3.46 m | 3.07 m | 3.46 m x 3.07 m |
Utilities
| Electricity | Installed |
| Sewer | Installed |
https://www.realtor.ca/real-estate/28624845/6-dupuis-drive-penetanguishene-penetanguishene
Interested?
Contact us for more information
No Favourites Found

The trademarks REALTOR®, REALTORS®, and the REALTOR® logo are controlled by The Canadian Real Estate Association (CREA) and identify real estate professionals who are members of CREA. The trademarks MLS®, Multiple Listing Service® and the associated logos are owned by The Canadian Real Estate Association (CREA) and identify the quality of services provided by real estate professionals who are members of CREA. The trademark DDF® is owned by The Canadian Real Estate Association (CREA) and identifies CREA's Data Distribution Facility (DDF®)
July 18 2025 06:01:10
Muskoka Haliburton Orillia – The Lakelands Association of REALTORS®
Keller Williams Co-Elevation Realty, Brokerage




















