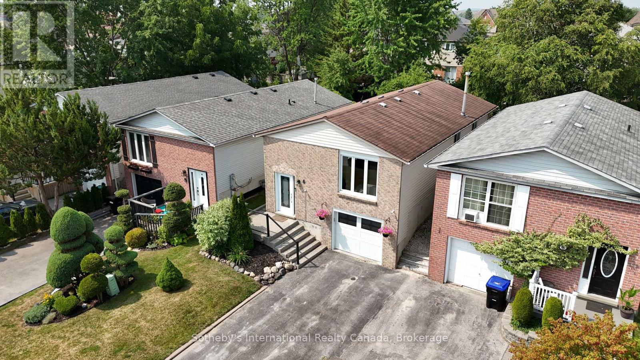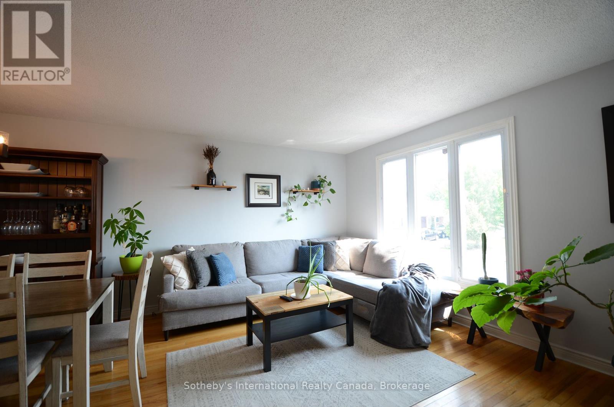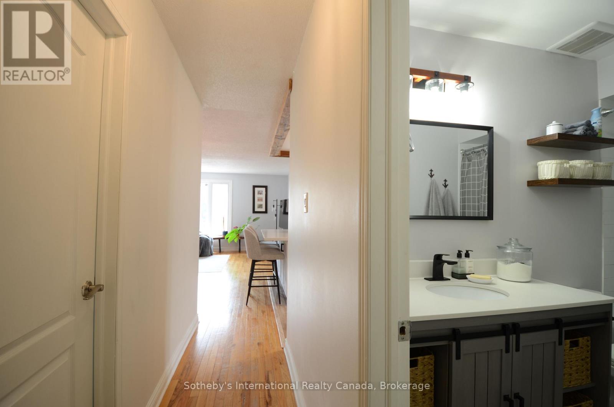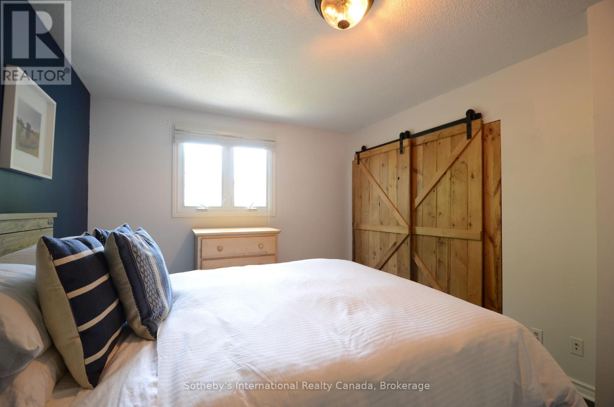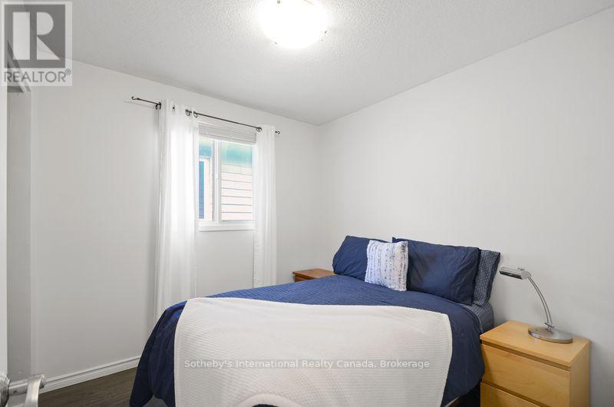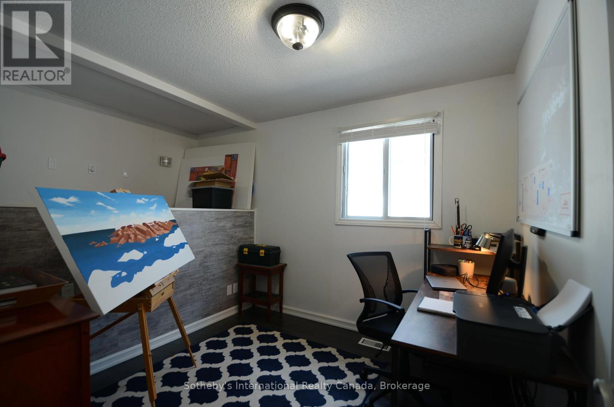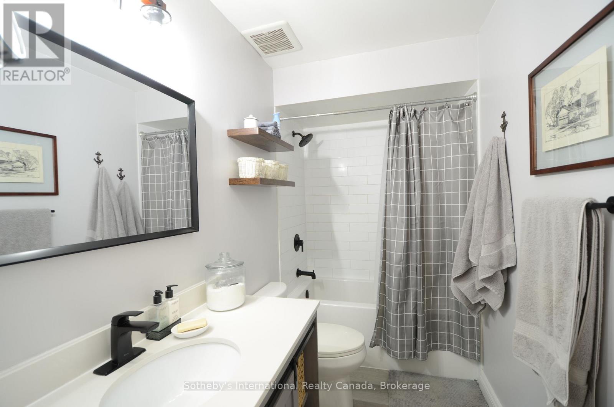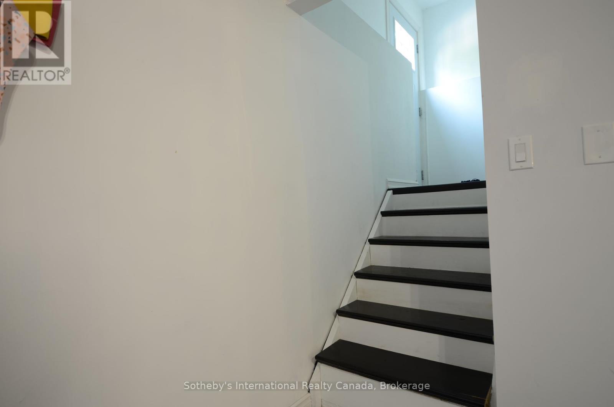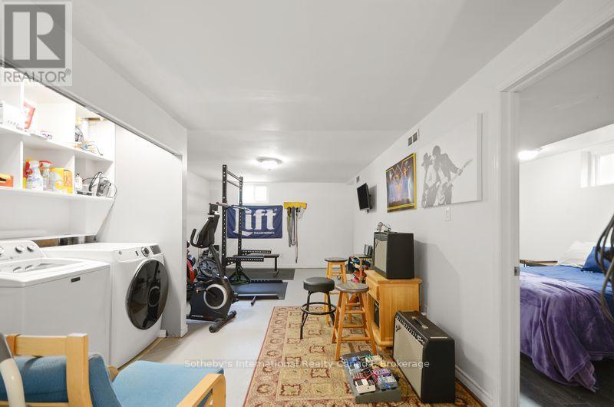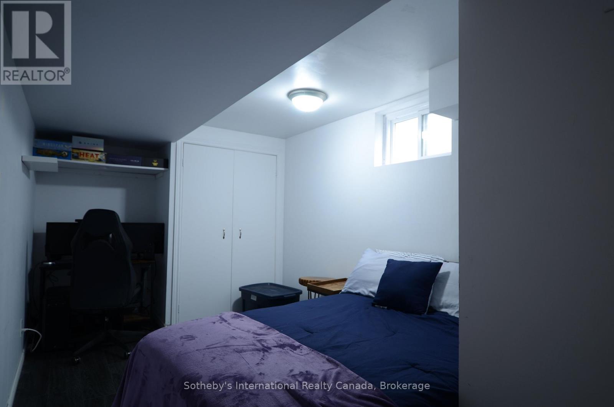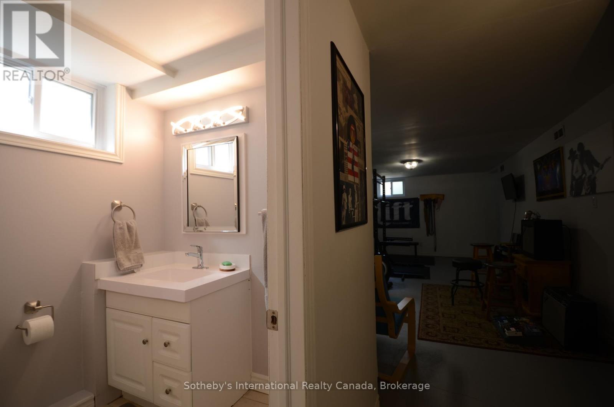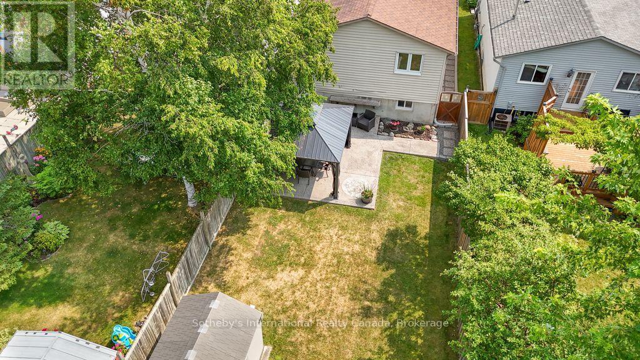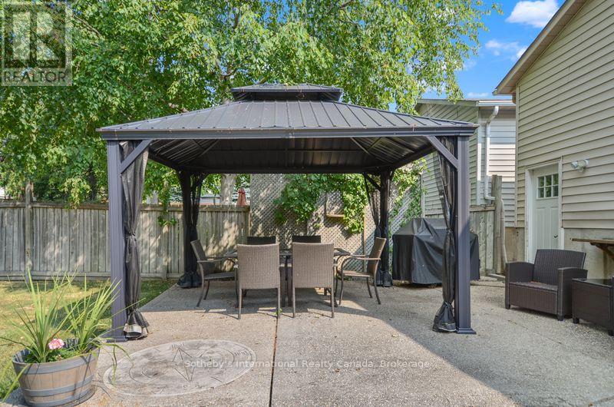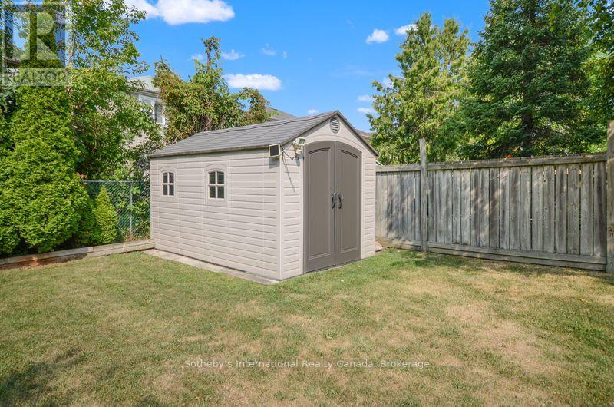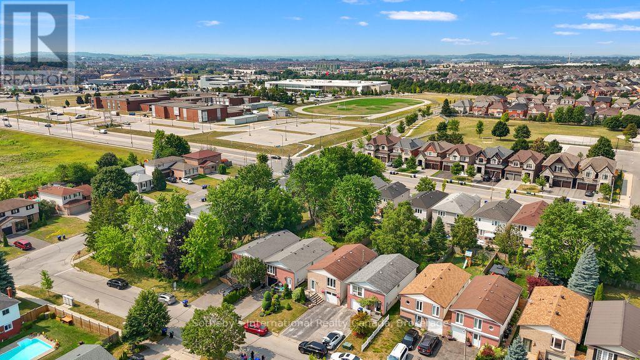LOADING
$799,000
Ideal for 1st-time buyers or those looking to downsize, this beautifully updated home features a modern open floor plan in a peaceful, family-oriented neighborhood. The kitchen and bathrooms have been renovated with stone countertops and stainless steel appliances, offering a contemporary touch. Abundant natural light fills the space, which includes 3 bedrooms on the main floor and 1 in the lower level. Enjoy the convenience of a walkout to a spacious, private backyard, along with inside access to the garage. Ideally located near schools, parks, and shopping. (id:13139)
Property Details
| MLS® Number | N12336853 |
| Property Type | Single Family |
| Community Name | Bradford |
| EquipmentType | None |
| Features | Flat Site, Carpet Free, Gazebo |
| ParkingSpaceTotal | 3 |
| RentalEquipmentType | None |
| Structure | Shed |
Building
| BathroomTotal | 2 |
| BedroomsAboveGround | 3 |
| BedroomsBelowGround | 1 |
| BedroomsTotal | 4 |
| Age | 31 To 50 Years |
| Appliances | Garage Door Opener Remote(s), Water Meter |
| BasementDevelopment | Partially Finished |
| BasementFeatures | Separate Entrance |
| BasementType | N/a (partially Finished), N/a |
| ConstructionStyleAttachment | Link |
| CoolingType | Central Air Conditioning |
| ExteriorFinish | Brick Facing, Vinyl Siding |
| FlooringType | Hardwood, Laminate |
| FoundationType | Block |
| HeatingFuel | Natural Gas |
| HeatingType | Forced Air |
| SizeInterior | 700 - 1100 Sqft |
| Type | House |
| UtilityWater | Municipal Water |
Parking
| Attached Garage | |
| Garage |
Land
| Acreage | No |
| FenceType | Fully Fenced |
| Sewer | Sanitary Sewer |
| SizeDepth | 122 Ft |
| SizeFrontage | 29 Ft ,7 In |
| SizeIrregular | 29.6 X 122 Ft |
| SizeTotalText | 29.6 X 122 Ft |
| ZoningDescription | R2-1 |
Rooms
| Level | Type | Length | Width | Dimensions |
|---|---|---|---|---|
| Basement | Laundry Room | 2 m | 1 m | 2 m x 1 m |
| Basement | Bedroom 4 | 4.7 m | 2.6 m | 4.7 m x 2.6 m |
| Basement | Recreational, Games Room | 6.6 m | 3.6 m | 6.6 m x 3.6 m |
| Ground Level | Living Room | 5.5 m | 4.5 m | 5.5 m x 4.5 m |
| Ground Level | Dining Room | 5.5 m | 4.5 m | 5.5 m x 4.5 m |
| Ground Level | Kitchen | 2.9 m | 2.9 m | 2.9 m x 2.9 m |
| Ground Level | Primary Bedroom | 4.2 m | 3.3 m | 4.2 m x 3.3 m |
| Ground Level | Bedroom 2 | 3.6 m | 2.7 m | 3.6 m x 2.7 m |
| Ground Level | Bedroom 3 | 2.7 m | 2.6 m | 2.7 m x 2.6 m |
| Ground Level | Bathroom | 1.5 m | 2.8 m | 1.5 m x 2.8 m |
Utilities
| Cable | Installed |
| Electricity | Installed |
| Sewer | Installed |
Interested?
Contact us for more information
No Favourites Found

The trademarks REALTOR®, REALTORS®, and the REALTOR® logo are controlled by The Canadian Real Estate Association (CREA) and identify real estate professionals who are members of CREA. The trademarks MLS®, Multiple Listing Service® and the associated logos are owned by The Canadian Real Estate Association (CREA) and identify the quality of services provided by real estate professionals who are members of CREA. The trademark DDF® is owned by The Canadian Real Estate Association (CREA) and identifies CREA's Data Distribution Facility (DDF®)
October 28 2025 04:49:07
Muskoka Haliburton Orillia – The Lakelands Association of REALTORS®
Sotheby's International Realty Canada

