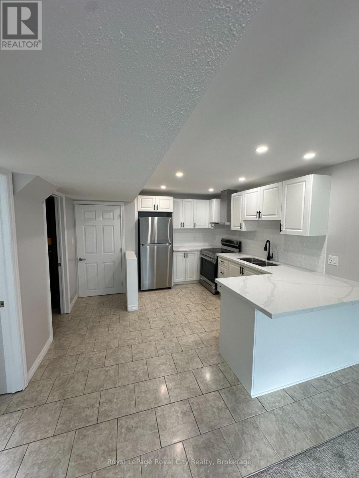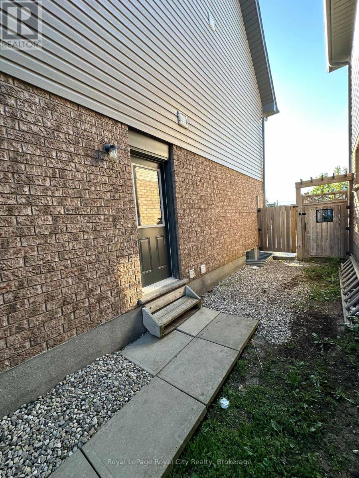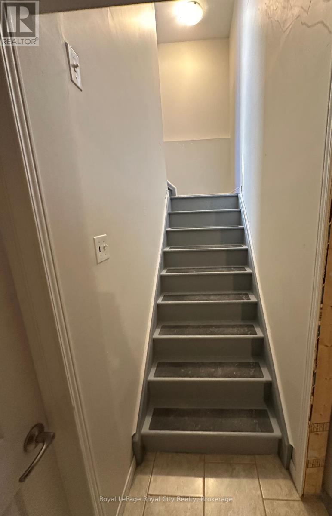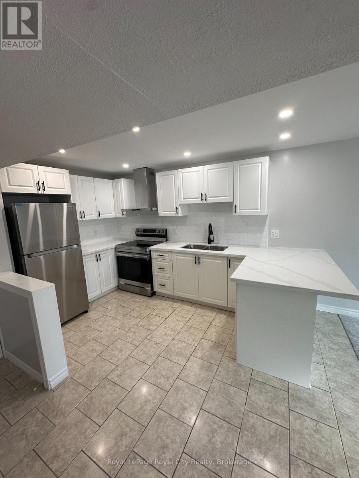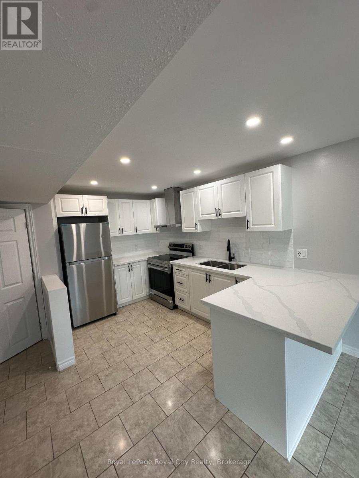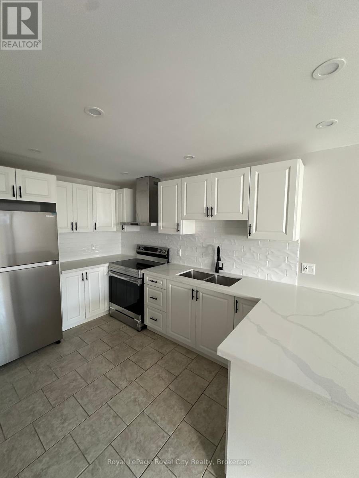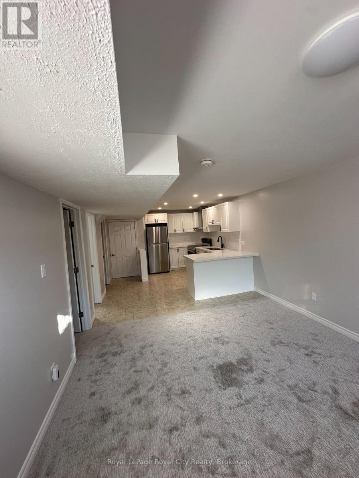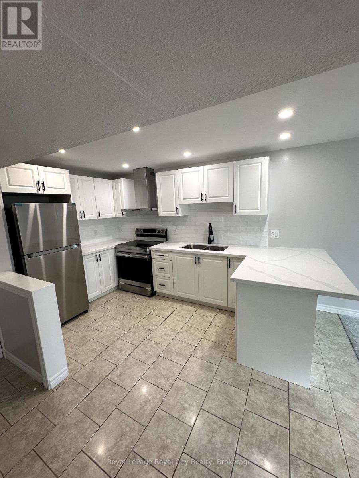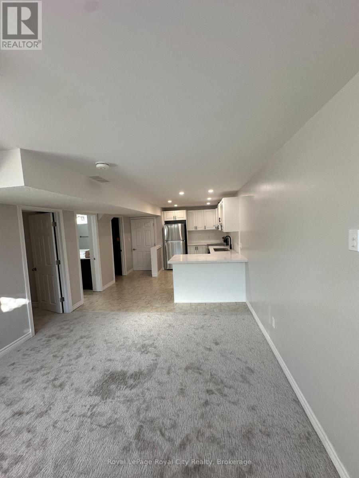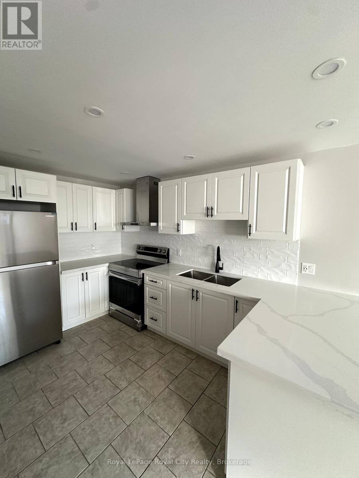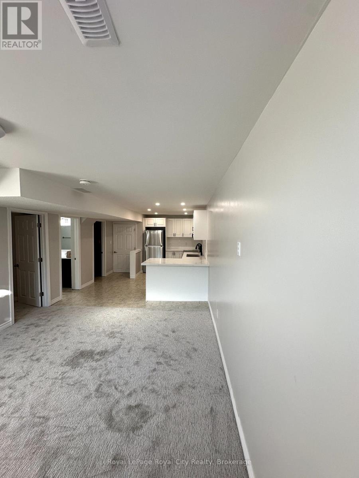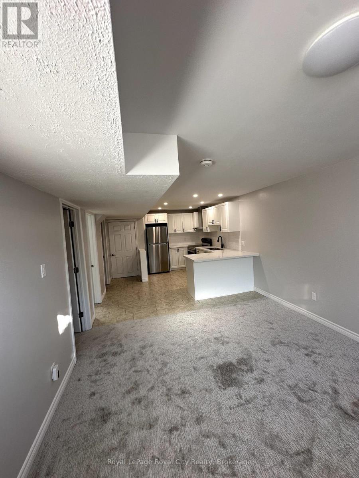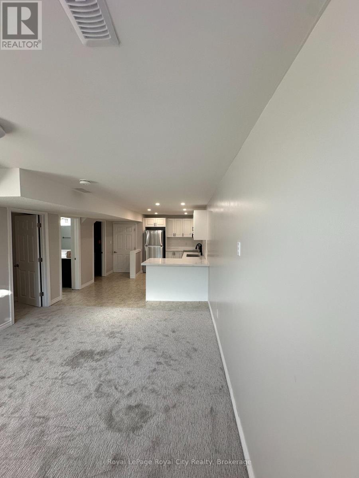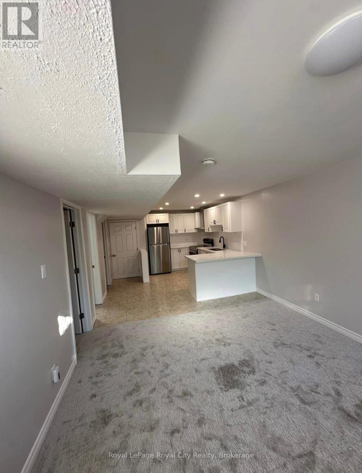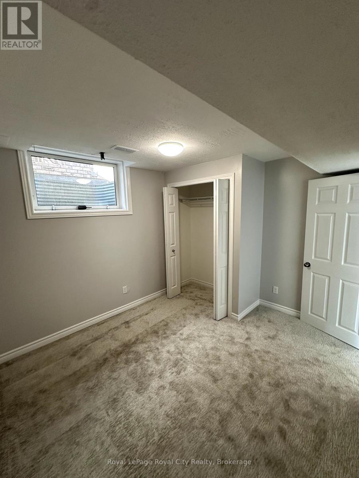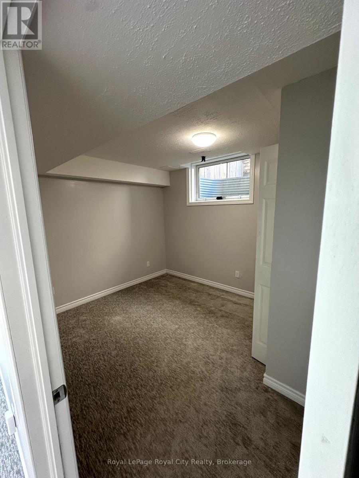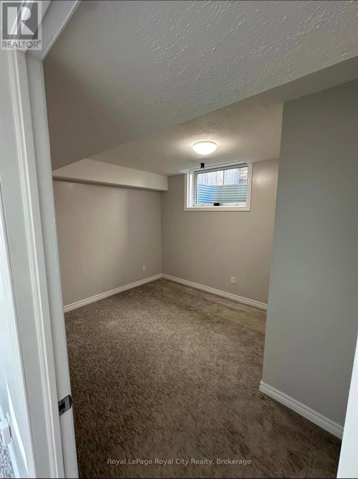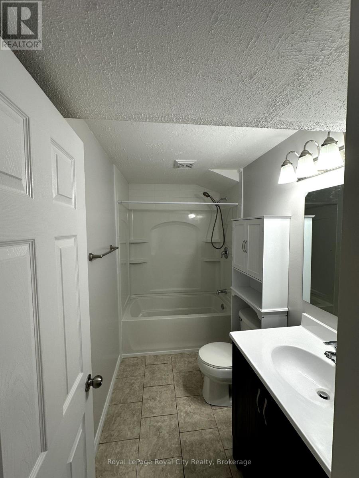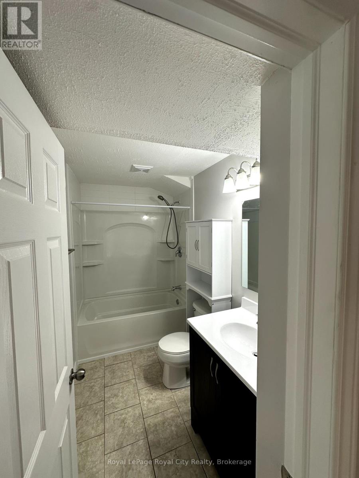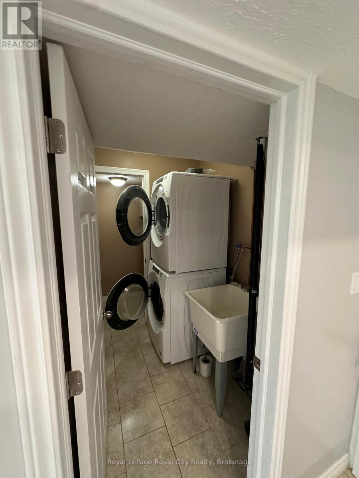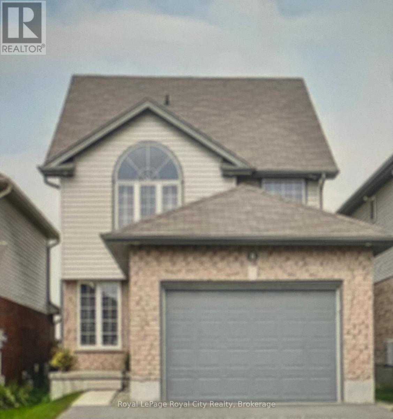LOADING
$1,800 Monthly
All Utilities Included! Heat, hydro, and water are covered _Welcome to this beautifully renovated 1-bedroom, 1-bathroom basement apartment in Guelphs charming East End. Bright, spacious, and move-in ready, this unit features fresh paint, new carpeting, and a modern kitchen with brand-new appliances. Enjoy the convenience of a private entrance, a dedicated parking spot, and an in-unit washer and dryer for a truly hassle-free living experience. Perfect for a single professional seeking comfort and style, this home is close to shops, restaurants, and all essential amenities. Strictly non-pet, this apartment combines privacy, practicality, and modern updates in a prime location don't miss your chance to call it home (id:13139)
Property Details
| MLS® Number | X12450285 |
| Property Type | Single Family |
| Community Name | Grange Road |
| Features | Carpet Free |
| ParkingSpaceTotal | 1 |
Building
| BathroomTotal | 1 |
| BedroomsAboveGround | 1 |
| BedroomsTotal | 1 |
| Age | 31 To 50 Years |
| Appliances | Dryer, Hood Fan, Stove, Washer, Refrigerator |
| BasementFeatures | Apartment In Basement |
| BasementType | Full |
| ConstructionStyleAttachment | Detached |
| CoolingType | Central Air Conditioning, Air Exchanger |
| ExteriorFinish | Brick Facing, Concrete |
| FoundationType | Poured Concrete |
| HeatingFuel | Natural Gas |
| HeatingType | Forced Air |
| StoriesTotal | 2 |
| SizeInterior | 1500 - 2000 Sqft |
| Type | House |
| UtilityWater | Municipal Water |
Parking
| No Garage |
Land
| Acreage | No |
| Sewer | Sanitary Sewer |
Rooms
| Level | Type | Length | Width | Dimensions |
|---|---|---|---|---|
| Basement | Bedroom | 3.51 m | 2.9 m | 3.51 m x 2.9 m |
| Basement | Dining Room | 2.92 m | 2.43 m | 2.92 m x 2.43 m |
| Basement | Living Room | 4.26 m | 3.55 m | 4.26 m x 3.55 m |
| Basement | Kitchen | 4.26 m | 3.55 m | 4.26 m x 3.55 m |
| Basement | Laundry Room | 1.9 m | 1.55 m | 1.9 m x 1.55 m |
Utilities
| Electricity | Installed |
| Sewer | Installed |
https://www.realtor.ca/real-estate/28962767/6-maude-lane-guelph-grange-road-grange-road
Interested?
Contact us for more information
No Favourites Found

The trademarks REALTOR®, REALTORS®, and the REALTOR® logo are controlled by The Canadian Real Estate Association (CREA) and identify real estate professionals who are members of CREA. The trademarks MLS®, Multiple Listing Service® and the associated logos are owned by The Canadian Real Estate Association (CREA) and identify the quality of services provided by real estate professionals who are members of CREA. The trademark DDF® is owned by The Canadian Real Estate Association (CREA) and identifies CREA's Data Distribution Facility (DDF®)
October 28 2025 12:38:54
Muskoka Haliburton Orillia – The Lakelands Association of REALTORS®
Royal LePage Royal City Realty

