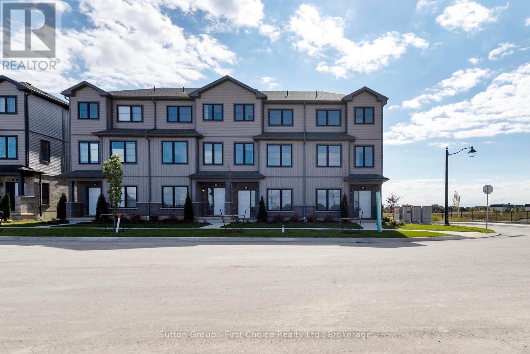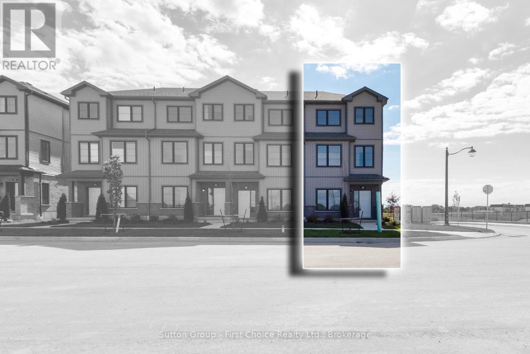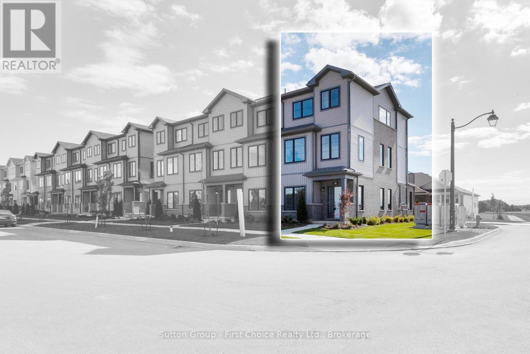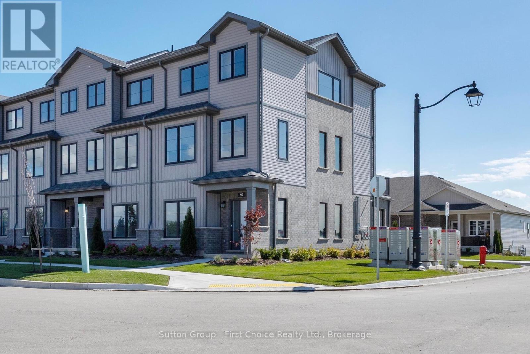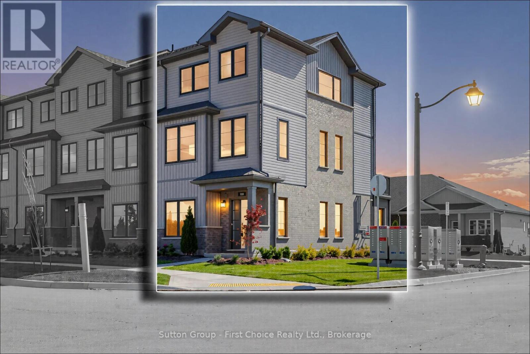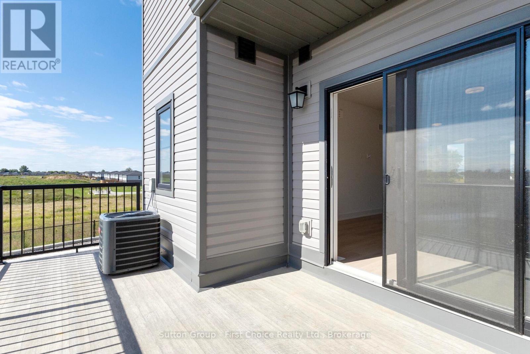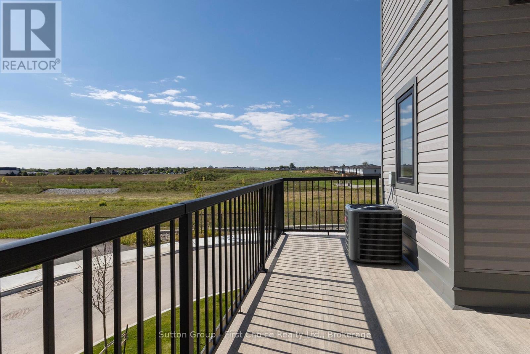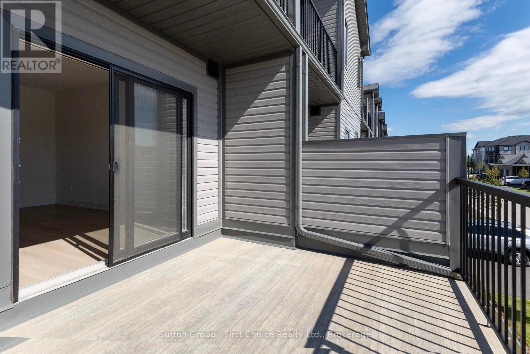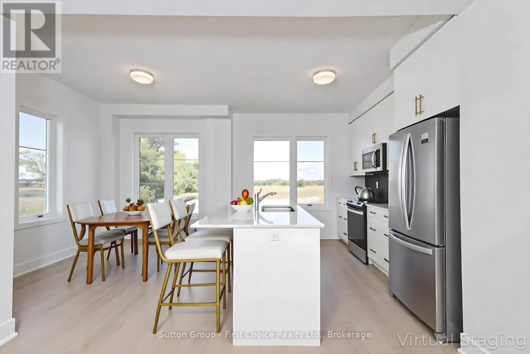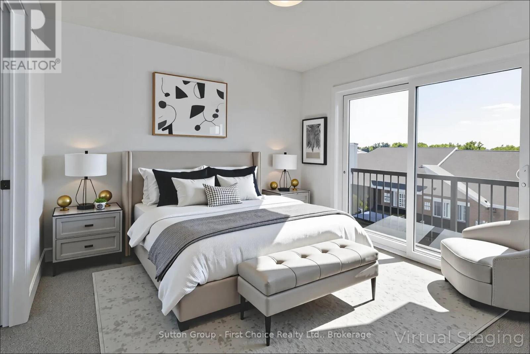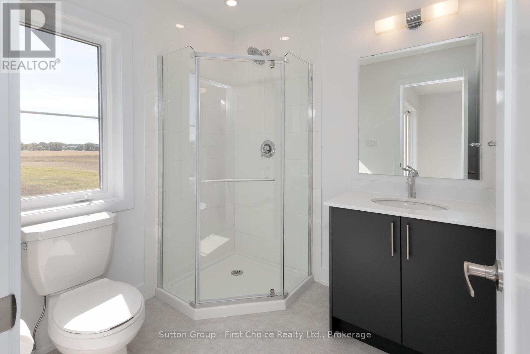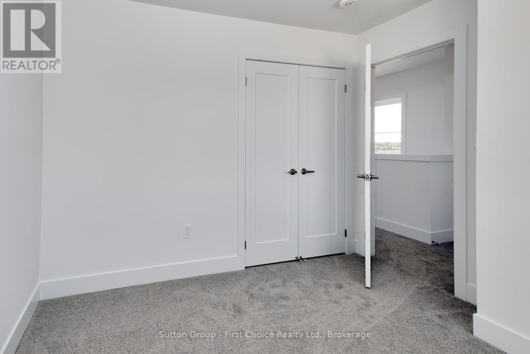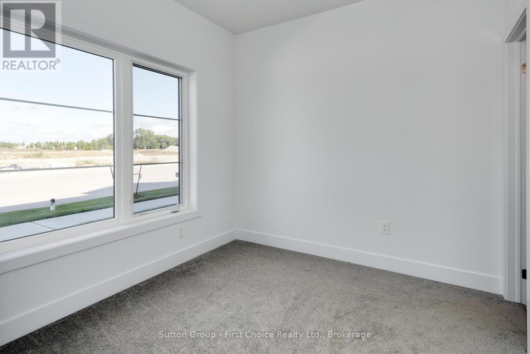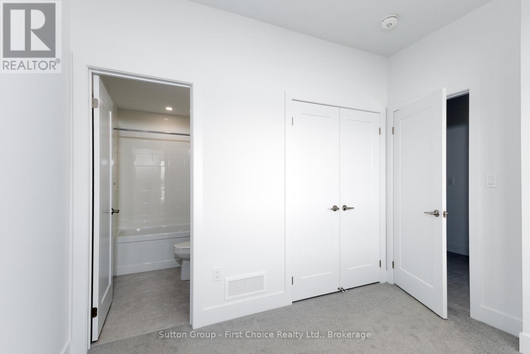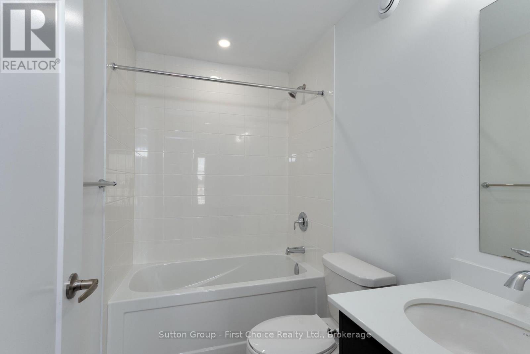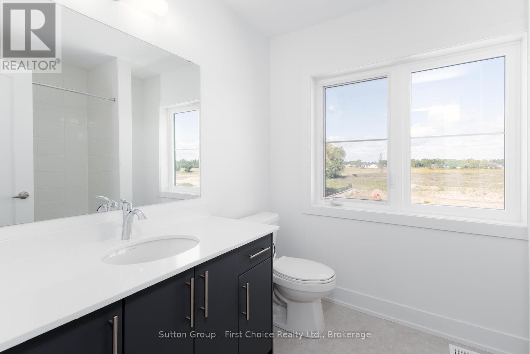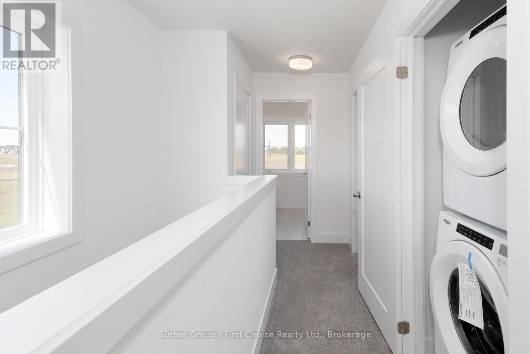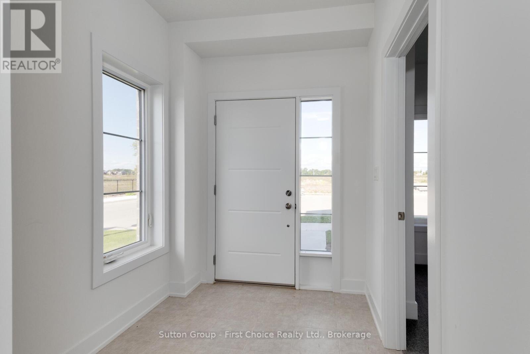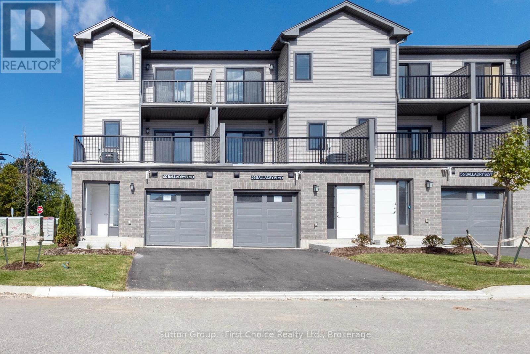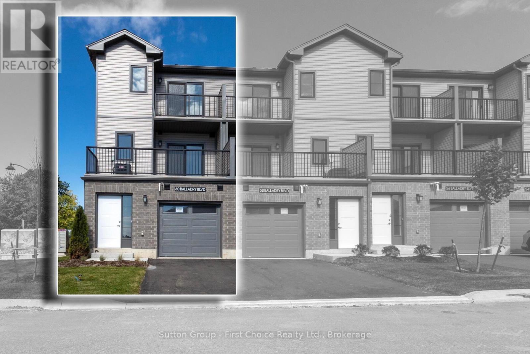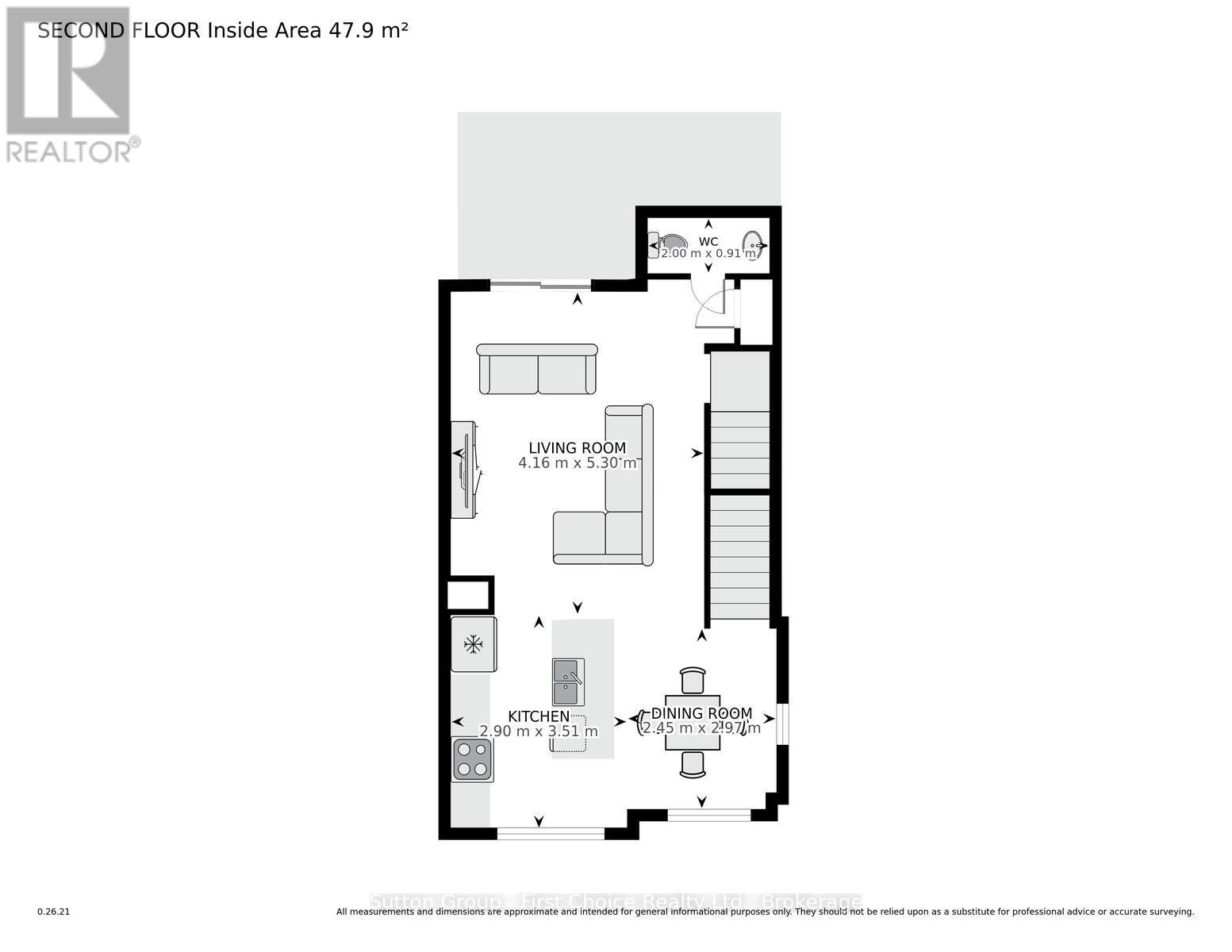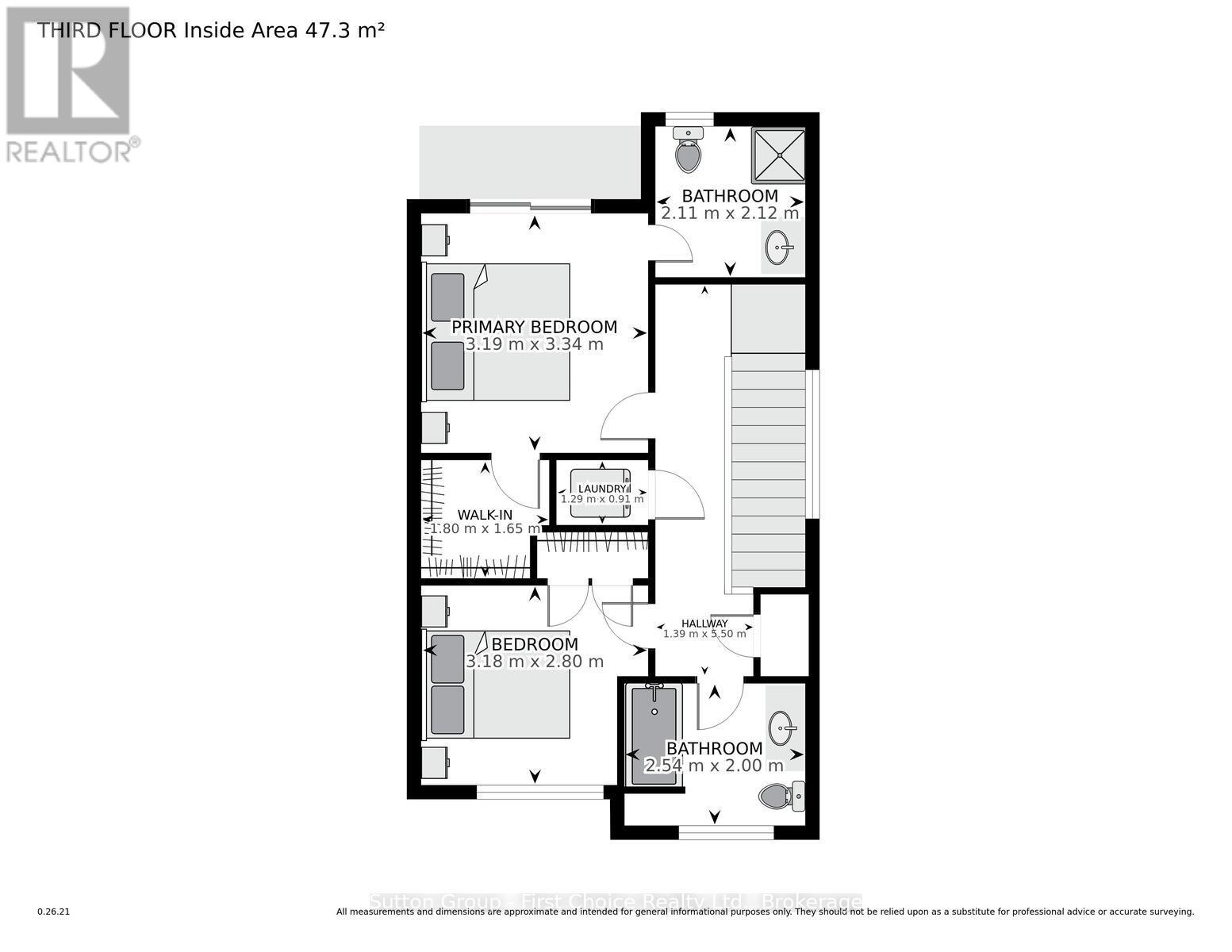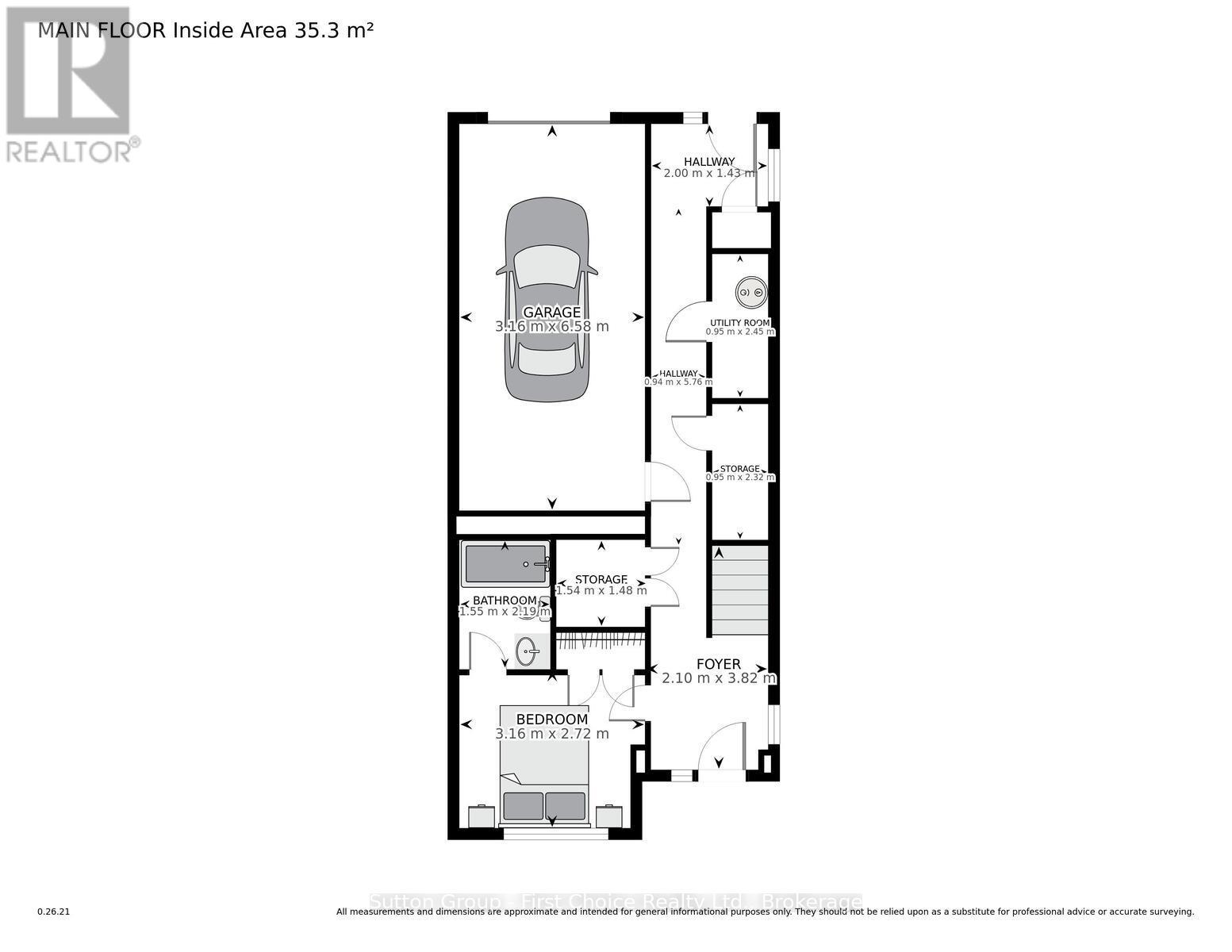LOADING
$689,000Maintenance, Common Area Maintenance
$221.56 Monthly
Maintenance, Common Area Maintenance
$221.56 MonthlyBeautiful brand new end unit townhouse with countryside views! Stunning 3-storey end unit townhouse by Poet & Perth offering 3 bedrooms, 4 bathrooms, and over 1,650 sq ft of modern living space. Enjoy abundant natural light with oversized south-facing windows and a west-facing front for picturesque sunsets. The main level features a spacious entryway, guest bedroom, 4-piece bathroom, and inside access to the garage- ideal for guests, in-laws, or a home office. The second floor offers an open-concept living and dining area with 9' ceilings, a sleek kitchen with ample storage and included appliances, a cozy balcony, powder room, and storage closet. The third level includes a serene primary suite with walk-in closet, 4-piece ensuite, and private balcony. A second bedroom with access to a 4-piece bathroom, full laundry room, and bonus storage complete this floor. Located in a well-managed condo community with lawn care and snow removal included. Move-in ready and maintenance-free book your private showing today! (id:13139)
Property Details
| MLS® Number | X12388086 |
| Property Type | Single Family |
| Community Name | Stratford |
| CommunityFeatures | Pets Allowed With Restrictions |
| EquipmentType | Water Heater |
| ParkingSpaceTotal | 2 |
| RentalEquipmentType | Water Heater |
Building
| BathroomTotal | 4 |
| BedroomsAboveGround | 3 |
| BedroomsTotal | 3 |
| Age | 0 To 5 Years |
| Appliances | Dishwasher, Dryer, Stove, Washer, Refrigerator |
| BasementType | None |
| CoolingType | Central Air Conditioning |
| ExteriorFinish | Brick, Vinyl Siding |
| HalfBathTotal | 4 |
| HeatingFuel | Natural Gas |
| HeatingType | Forced Air |
| StoriesTotal | 3 |
| SizeInterior | 1600 - 1799 Sqft |
| Type | Row / Townhouse |
Parking
| Attached Garage | |
| Garage |
Land
| Acreage | No |
Rooms
| Level | Type | Length | Width | Dimensions |
|---|---|---|---|---|
| Second Level | Living Room | 4.16 m | 5.3 m | 4.16 m x 5.3 m |
| Second Level | Dining Room | 2.45 m | 2.97 m | 2.45 m x 2.97 m |
| Second Level | Kitchen | 2.9 m | 3.51 m | 2.9 m x 3.51 m |
| Second Level | Bathroom | 2.04 m | 0.91 m | 2.04 m x 0.91 m |
| Third Level | Laundry Room | 1.29 m | 0.91 m | 1.29 m x 0.91 m |
| Third Level | Primary Bedroom | 3.14 m | 3.34 m | 3.14 m x 3.34 m |
| Third Level | Bedroom | 3.18 m | 2.8 m | 3.18 m x 2.8 m |
| Third Level | Bathroom | 2.11 m | 2.12 m | 2.11 m x 2.12 m |
| Third Level | Bathroom | 2.54 m | 2 m | 2.54 m x 2 m |
| Main Level | Bedroom | 3.16 m | 2.72 m | 3.16 m x 2.72 m |
| Main Level | Bathroom | 1.55 m | 2.19 m | 1.55 m x 2.19 m |
https://www.realtor.ca/real-estate/28828456/60-balladry-boulevard-stratford-stratford
Interested?
Contact us for more information
No Favourites Found

The trademarks REALTOR®, REALTORS®, and the REALTOR® logo are controlled by The Canadian Real Estate Association (CREA) and identify real estate professionals who are members of CREA. The trademarks MLS®, Multiple Listing Service® and the associated logos are owned by The Canadian Real Estate Association (CREA) and identify the quality of services provided by real estate professionals who are members of CREA. The trademark DDF® is owned by The Canadian Real Estate Association (CREA) and identifies CREA's Data Distribution Facility (DDF®)
October 23 2025 12:48:17
Muskoka Haliburton Orillia – The Lakelands Association of REALTORS®
Sutton Group - First Choice Realty Ltd.

