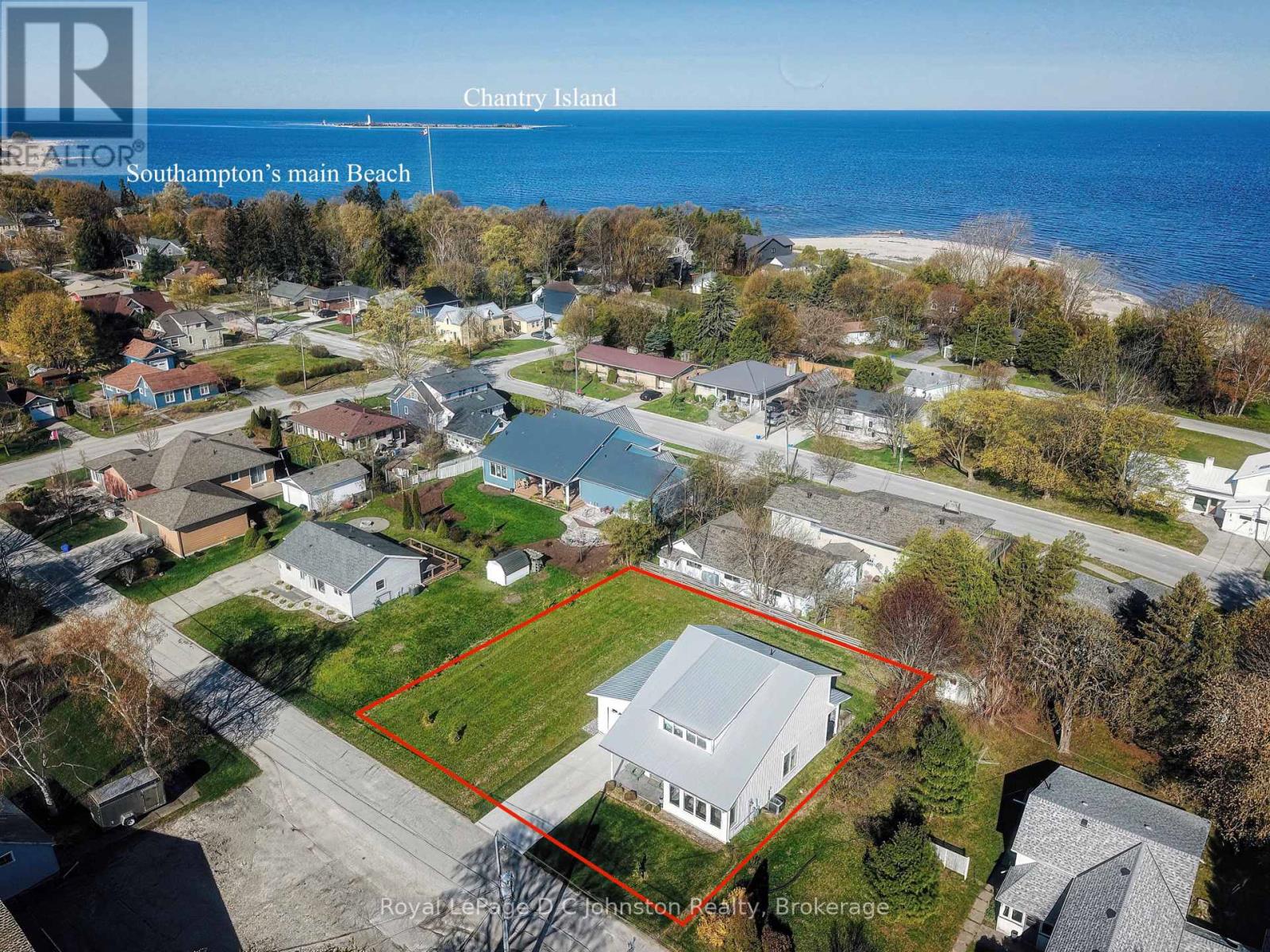LOADING
$995,000
This stunning, nearly new home is perfectly nestled in the heart of Southampton, offering an ideal location on a quiet street between the vibrant downtown core, the Saugeen River, and the beautiful beach. Situated on an expansive 104' x 107' lot, this lovely residence features an open-concept main floor that boasts a bright and airy living room with a gas line and hydro roughed in if you'd like to add a fireplace, dining room, and kitchen with a large island, the kitchen is roughed in for a gas range. The kitchen provides seamless access to a spacious back patio with its flagstone patio and a natural gas outlet for the included BBQ, perfect for outdoor entertaining. The primary bedroom, located at the rear of the house, serves as a tranquil retreat with its own en-suite bathroom. For added convenience, the main level also includes laundry facilities and an attached garage with heated floors. Upstairs, you'll find two additional bedrooms, a bathroom, and a versatile family room that can easily be converted into a fourth bedroom, complete with ample storage behind the knee walls. This home ensures year-round comfort with a heating system that combines the coziness of in-floor heat on the main level with forced air natural gas on the second level, all complemented by central air conditioning. The garage features in floor heating and the driveway is concrete. The roofing is all metal for years of maintenance free living and added resale value. There is a covered front porch as well as one in the back. A stage 3 archeological assessment would be required if the Southern part of the property were to be built on. This unique and desirable property offers a refreshing change from traditional subdivisions, allowing you to truly enjoy the best of Southampton living. Click on the "MULTIMEDIA" OR "VIRTUAL TOUR" buttons for more including a clickable walkthrough and floor plans. (id:13139)
Property Details
| MLS® Number | X12246215 |
| Property Type | Single Family |
| Community Name | Saugeen Shores |
| EquipmentType | None |
| Features | Flat Site |
| ParkingSpaceTotal | 3 |
| RentalEquipmentType | None |
| Structure | Porch |
Building
| BathroomTotal | 2 |
| BedroomsAboveGround | 3 |
| BedroomsTotal | 3 |
| Age | 0 To 5 Years |
| Amenities | Separate Heating Controls |
| Appliances | Garage Door Opener Remote(s), Water Heater - Tankless, Water Heater, Water Meter, Dishwasher, Dryer, Stove, Washer, Window Coverings, Refrigerator |
| ConstructionStyleAttachment | Detached |
| CoolingType | Central Air Conditioning, Air Exchanger |
| ExteriorFinish | Vinyl Siding |
| FireplacePresent | Yes |
| FireplaceType | Roughed In |
| FoundationType | Slab |
| HeatingFuel | Natural Gas |
| HeatingType | Forced Air |
| StoriesTotal | 2 |
| SizeInterior | 1500 - 2000 Sqft |
| Type | House |
| UtilityWater | Municipal Water |
Parking
| Attached Garage | |
| Garage |
Land
| Acreage | No |
| LandscapeFeatures | Landscaped |
| Sewer | Sanitary Sewer |
| SizeDepth | 107 Ft ,7 In |
| SizeFrontage | 104 Ft ,3 In |
| SizeIrregular | 104.3 X 107.6 Ft |
| SizeTotalText | 104.3 X 107.6 Ft |
Rooms
| Level | Type | Length | Width | Dimensions |
|---|---|---|---|---|
| Second Level | Family Room | 3.66 m | 4.56 m | 3.66 m x 4.56 m |
| Second Level | Other | 2.41 m | 1.34 m | 2.41 m x 1.34 m |
| Second Level | Other | 2.38 m | 2.5 m | 2.38 m x 2.5 m |
| Second Level | Bedroom 2 | 3.51 m | 4.05 m | 3.51 m x 4.05 m |
| Second Level | Bedroom 3 | 3.3 m | 4.56 m | 3.3 m x 4.56 m |
| Second Level | Bathroom | 1.67 m | 2.8 m | 1.67 m x 2.8 m |
| Main Level | Living Room | 4.5 m | 6.29 m | 4.5 m x 6.29 m |
| Main Level | Dining Room | 4.51 m | 1.9 m | 4.51 m x 1.9 m |
| Main Level | Kitchen | 4.51 m | 3.58 m | 4.51 m x 3.58 m |
| Main Level | Utility Room | 1.47 m | 2.13 m | 1.47 m x 2.13 m |
| Main Level | Primary Bedroom | 4.06 m | 3.45 m | 4.06 m x 3.45 m |
| Main Level | Bathroom | 2.84 m | 1.6 m | 2.84 m x 1.6 m |
https://www.realtor.ca/real-estate/28522922/60-water-street-saugeen-shores-saugeen-shores
Interested?
Contact us for more information
No Favourites Found

The trademarks REALTOR®, REALTORS®, and the REALTOR® logo are controlled by The Canadian Real Estate Association (CREA) and identify real estate professionals who are members of CREA. The trademarks MLS®, Multiple Listing Service® and the associated logos are owned by The Canadian Real Estate Association (CREA) and identify the quality of services provided by real estate professionals who are members of CREA. The trademark DDF® is owned by The Canadian Real Estate Association (CREA) and identifies CREA's Data Distribution Facility (DDF®)
August 08 2025 08:02:14
Muskoka Haliburton Orillia – The Lakelands Association of REALTORS®
Royal LePage D C Johnston Realty
































