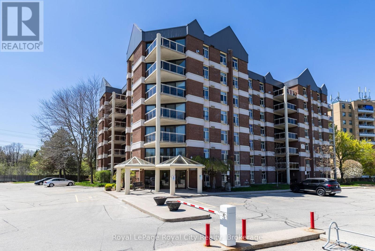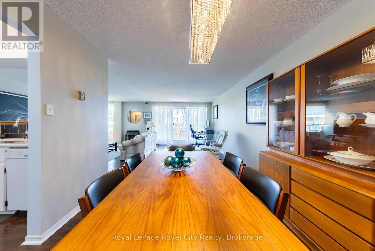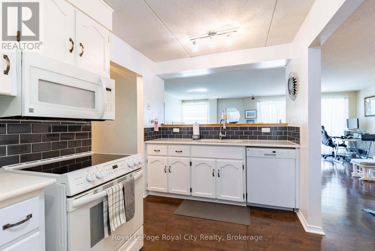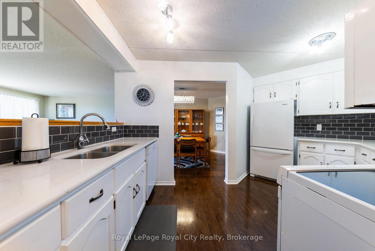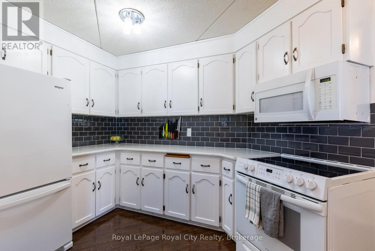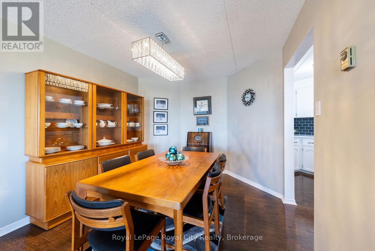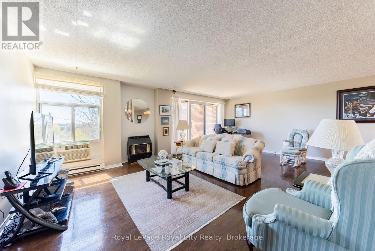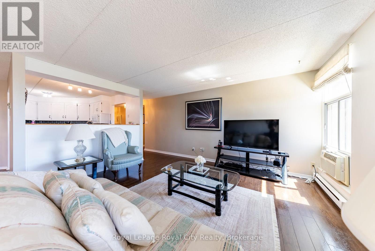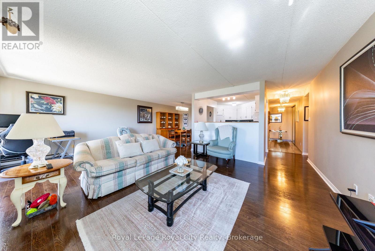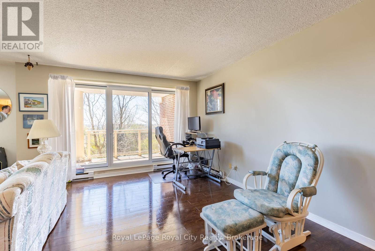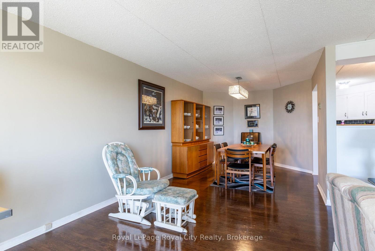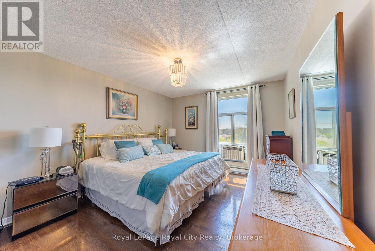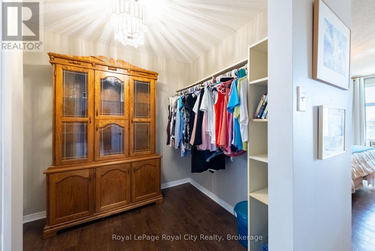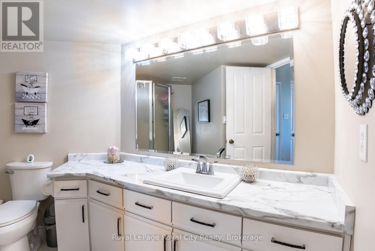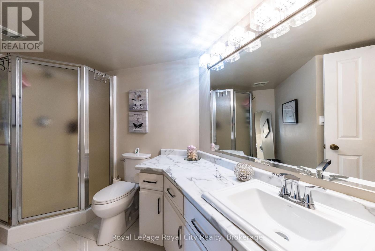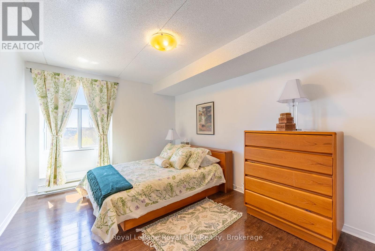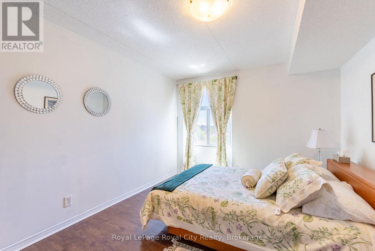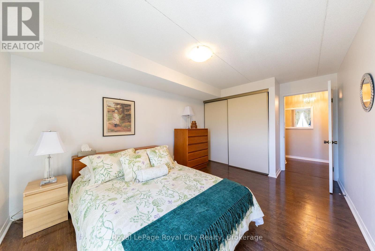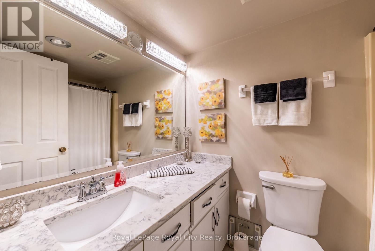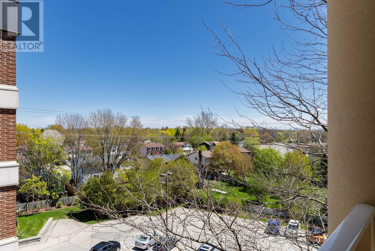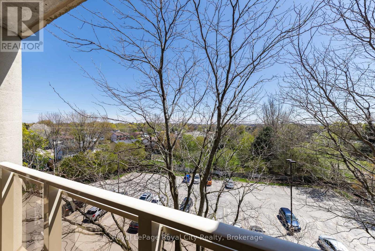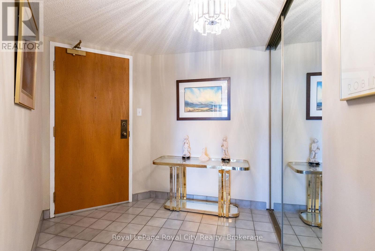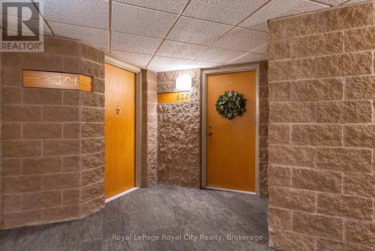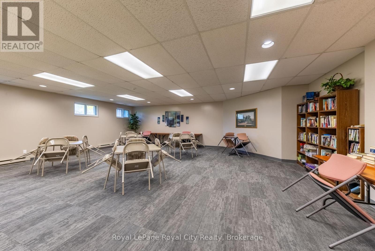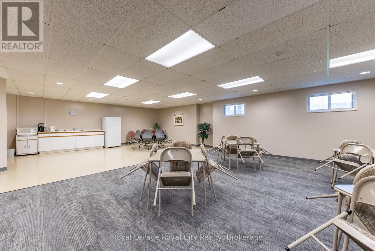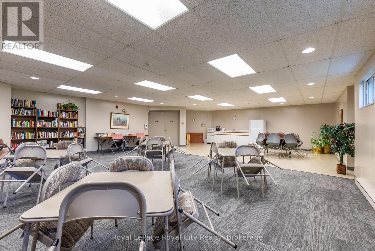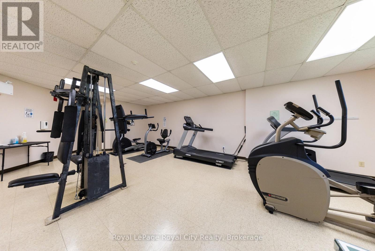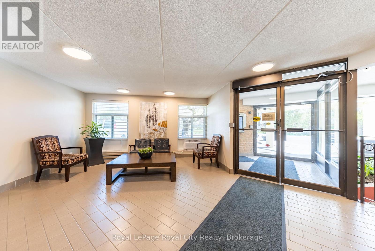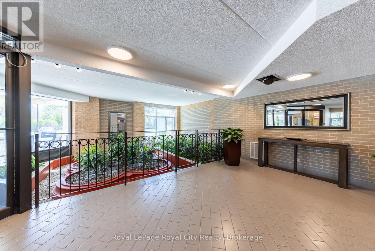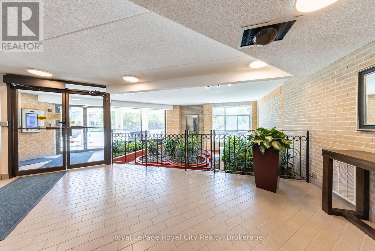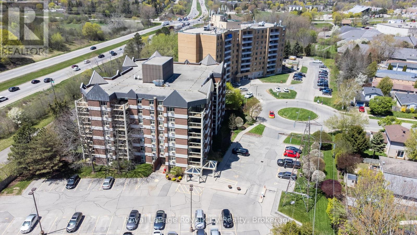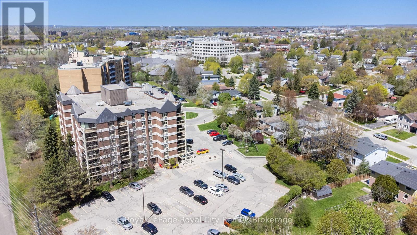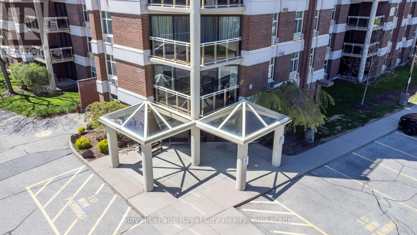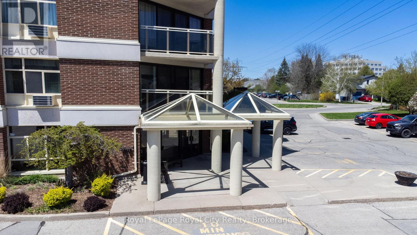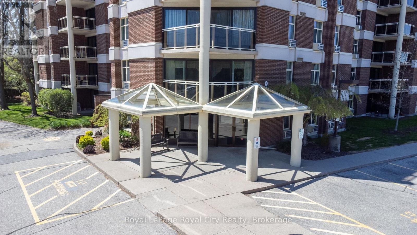LOADING
$465,000Maintenance, Insurance, Parking, Water, Common Area Maintenance
$837 Monthly
Maintenance, Insurance, Parking, Water, Common Area Maintenance
$837 MonthlyBright and spacious south end unit in one of the best built condo buildings in Guelph. This updated unit shows very well with classy wood flooring, new counters, beautiful new main bath plus an ensuite and walkin closet. With south facing views the living areas are filled with natural light. There is insuite laundry, plenty of closet/storage space and a large covered balcony for those summer evenings filled with fresh air. Close to trails, Stone Road Mall and easy access to the 401. Plenty of amenities including a storage locker, fitness room and This well priced condominium is available for a quick closing. (id:13139)
Property Details
| MLS® Number | X12140372 |
| Property Type | Single Family |
| Community Name | Kortright West |
| AmenitiesNearBy | Public Transit |
| CommunityFeatures | Pet Restrictions |
| EquipmentType | Water Heater |
| Features | Cul-de-sac, Level Lot, Balcony, In Suite Laundry |
| ParkingSpaceTotal | 1 |
| RentalEquipmentType | Water Heater |
Building
| BathroomTotal | 2 |
| BedroomsAboveGround | 2 |
| BedroomsTotal | 2 |
| Age | 31 To 50 Years |
| Amenities | Sauna, Party Room, Exercise Centre, Visitor Parking, Storage - Locker |
| Appliances | Dryer, Stove, Washer, Refrigerator |
| BasementDevelopment | Finished |
| BasementType | N/a (finished) |
| CoolingType | Window Air Conditioner |
| ExteriorFinish | Brick |
| FireProtection | Smoke Detectors |
| FireplacePresent | Yes |
| FireplaceTotal | 1 |
| HeatingFuel | Electric |
| HeatingType | Baseboard Heaters |
| SizeInterior | 1200 - 1399 Sqft |
| Type | Apartment |
Parking
| No Garage |
Land
| Acreage | No |
| LandAmenities | Public Transit |
| ZoningDescription | R4 |
Rooms
| Level | Type | Length | Width | Dimensions |
|---|---|---|---|---|
| Main Level | Primary Bedroom | 1.14 m | 3.38 m | 1.14 m x 3.38 m |
| Main Level | Bedroom | 4.85 m | 3.2 m | 4.85 m x 3.2 m |
| Main Level | Living Room | 4.85 m | 6.68 m | 4.85 m x 6.68 m |
| Main Level | Kitchen | 4.78 m | 3.28 m | 4.78 m x 3.28 m |
| Main Level | Dining Room | 3.28 m | 3.05 m | 3.28 m x 3.05 m |
| Main Level | Bathroom | Measurements not available | ||
| Main Level | Bathroom | Measurements not available |
Interested?
Contact us for more information
No Favourites Found

The trademarks REALTOR®, REALTORS®, and the REALTOR® logo are controlled by The Canadian Real Estate Association (CREA) and identify real estate professionals who are members of CREA. The trademarks MLS®, Multiple Listing Service® and the associated logos are owned by The Canadian Real Estate Association (CREA) and identify the quality of services provided by real estate professionals who are members of CREA. The trademark DDF® is owned by The Canadian Real Estate Association (CREA) and identifies CREA's Data Distribution Facility (DDF®)
August 22 2025 09:28:38
Muskoka Haliburton Orillia – The Lakelands Association of REALTORS®
Royal LePage Royal City Realty

