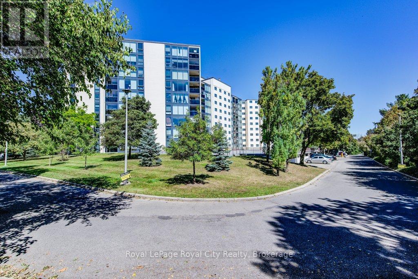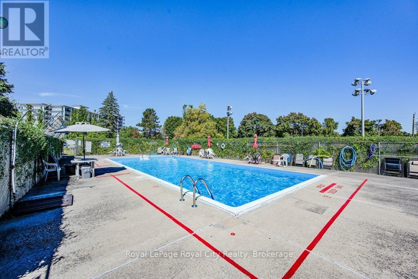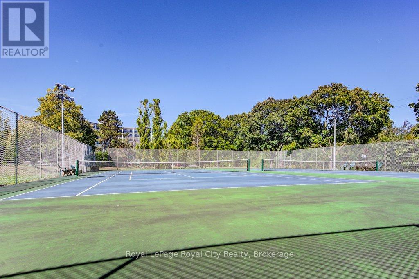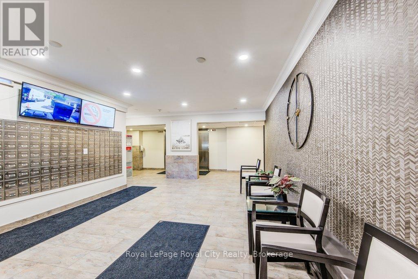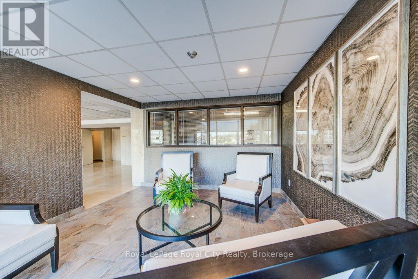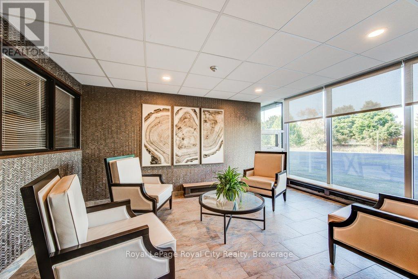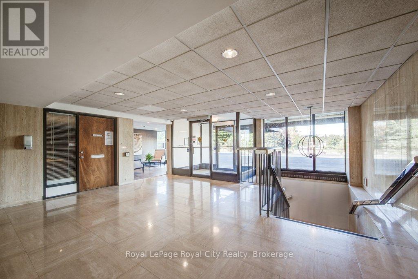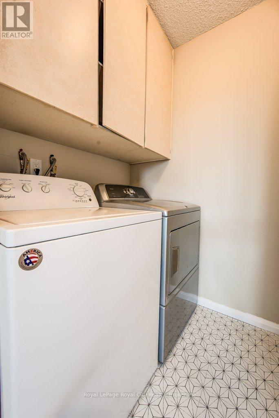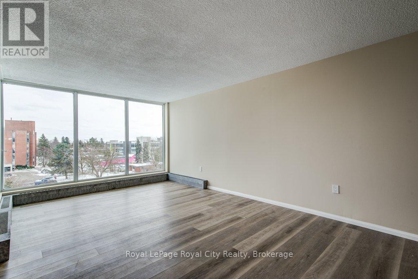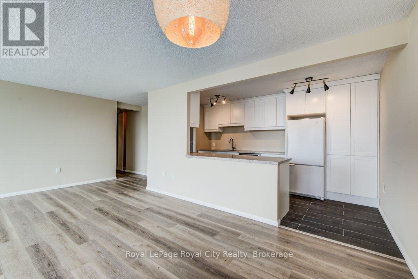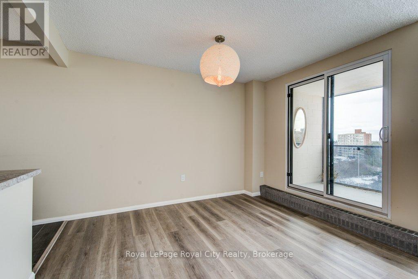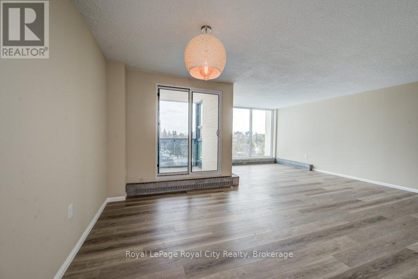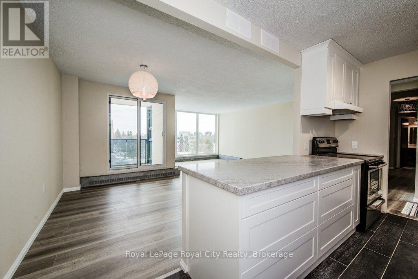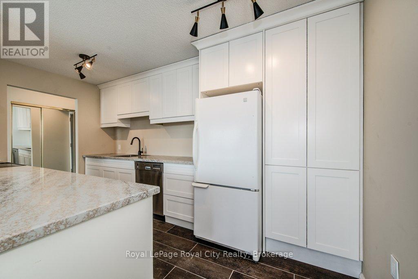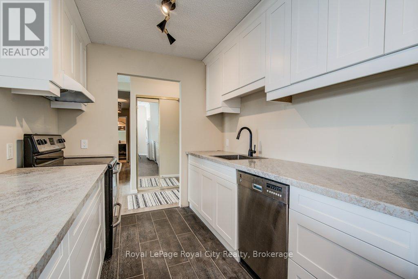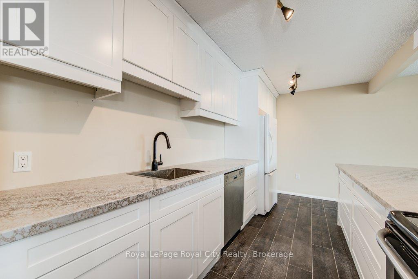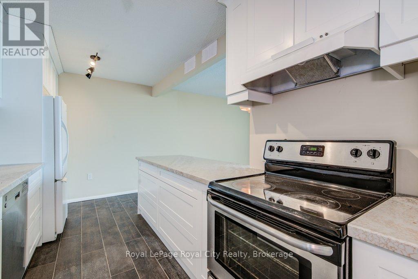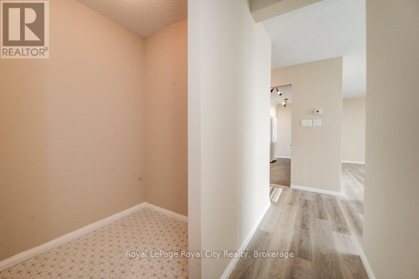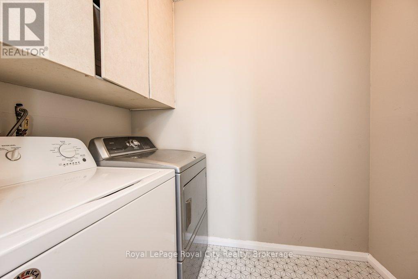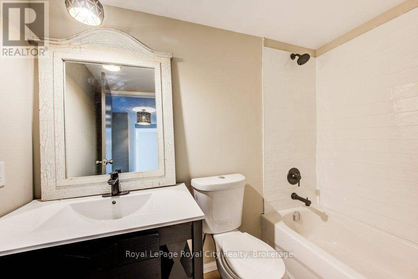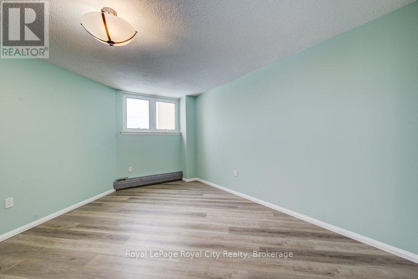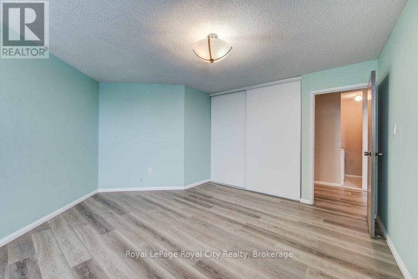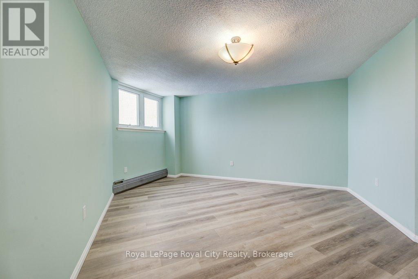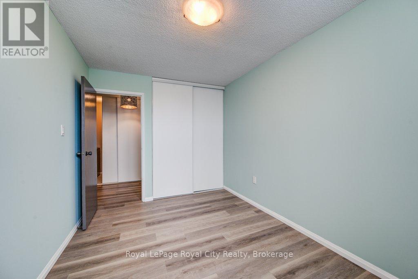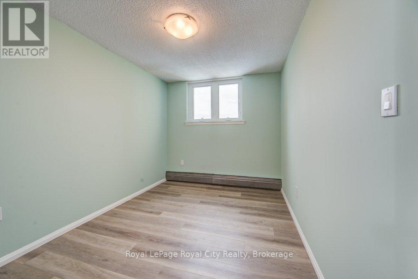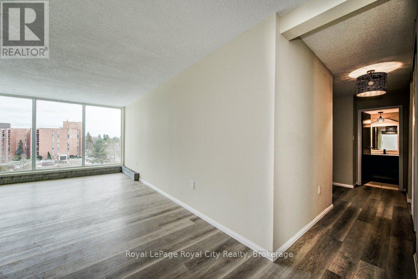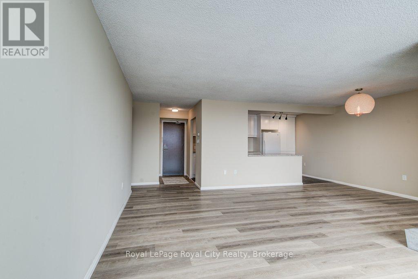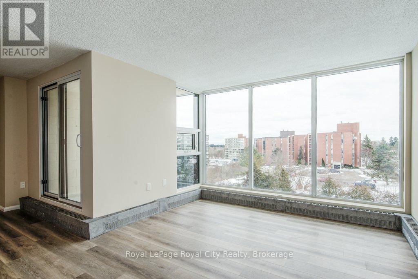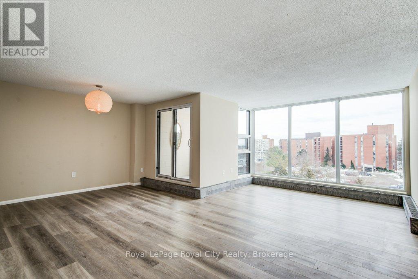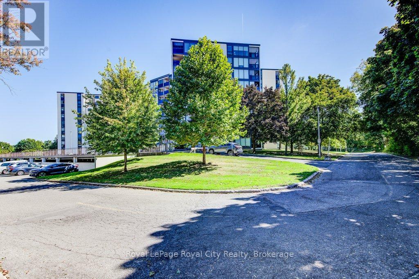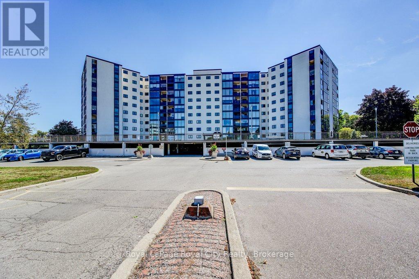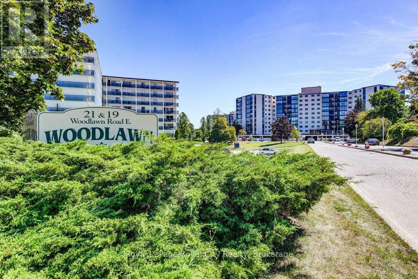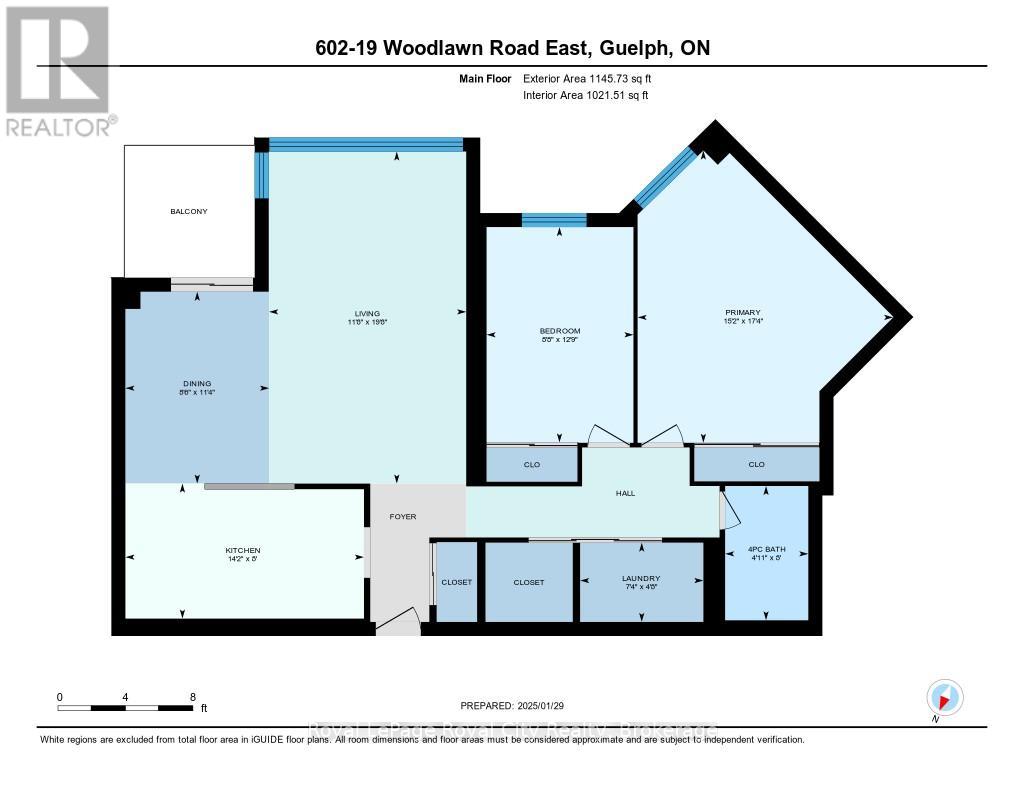LOADING
$400,000Maintenance, Heat, Water, Common Area Maintenance, Electricity, Insurance
$732.32 Monthly
Maintenance, Heat, Water, Common Area Maintenance, Electricity, Insurance
$732.32 MonthlyStop paying your landlords mortgage and secure your own equity with this turn-key opportunity. This fresh and refurbished 2-bedroom, 1-bathroom unit at 19 Woodlawn Road E is priced to move at an incredible price of only $400,000! The unit boasts a new kitchen, renovated bathroom, fresh paint, flooring and more, meaning all the work is done. Beyond the updates, enjoy life with building amenities including a Pool, Tennis Courts, Gym, Party Room, Workshop and more. The location is excellent, near parks, trails, shopping, and transit.At this price, in this location, and with these updates, it's an opportunity not to be missed. Act Fast, you don't want to be the one that missed your chance to own one of Guelph's best values! (id:13139)
Property Details
| MLS® Number | X12485025 |
| Property Type | Single Family |
| Community Name | Riverside Park |
| AmenitiesNearBy | Golf Nearby, Park |
| CommunityFeatures | Pets Allowed With Restrictions, Community Centre |
| Features | Conservation/green Belt, Elevator, Balcony, In Suite Laundry |
| ParkingSpaceTotal | 1 |
| PoolType | Outdoor Pool |
| Structure | Tennis Court |
Building
| BathroomTotal | 1 |
| BedroomsAboveGround | 2 |
| BedroomsTotal | 2 |
| Age | 31 To 50 Years |
| Amenities | Exercise Centre, Party Room |
| Appliances | Intercom, Dishwasher, Dryer, Stove, Washer, Refrigerator |
| BasementType | None |
| CoolingType | None |
| ExteriorFinish | Concrete Block, Concrete |
| FireProtection | Controlled Entry |
| HeatingFuel | Other |
| HeatingType | Baseboard Heaters |
| SizeInterior | 1000 - 1199 Sqft |
| Type | Apartment |
Parking
| Underground | |
| Garage | |
| Covered |
Land
| Acreage | No |
| LandAmenities | Golf Nearby, Park |
| SurfaceWater | River/stream |
| ZoningDescription | Rh.7(pa) |
Rooms
| Level | Type | Length | Width | Dimensions |
|---|---|---|---|---|
| Main Level | Kitchen | 2.44 m | 3.41 m | 2.44 m x 3.41 m |
| Main Level | Living Room | 6 m | 3.56 m | 6 m x 3.56 m |
| Main Level | Dining Room | 3.47 m | 2.6 m | 3.47 m x 2.6 m |
| Main Level | Primary Bedroom | 5.28 m | 4.62 m | 5.28 m x 4.62 m |
| Main Level | Bedroom | 3.89 m | 2.65 m | 3.89 m x 2.65 m |
| Main Level | Bathroom | 2.43 m | 1.5 m | 2.43 m x 1.5 m |
Interested?
Contact us for more information
No Favourites Found

The trademarks REALTOR®, REALTORS®, and the REALTOR® logo are controlled by The Canadian Real Estate Association (CREA) and identify real estate professionals who are members of CREA. The trademarks MLS®, Multiple Listing Service® and the associated logos are owned by The Canadian Real Estate Association (CREA) and identify the quality of services provided by real estate professionals who are members of CREA. The trademark DDF® is owned by The Canadian Real Estate Association (CREA) and identifies CREA's Data Distribution Facility (DDF®)
November 08 2025 07:01:53
Muskoka Haliburton Orillia – The Lakelands Association of REALTORS®
Royal LePage Royal City Realty


