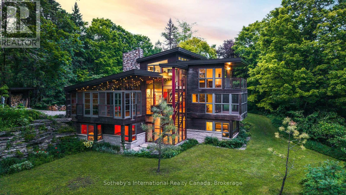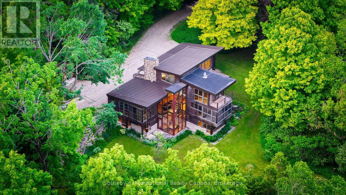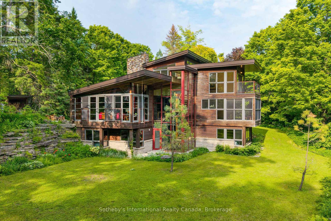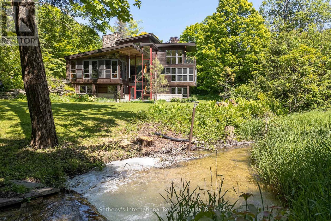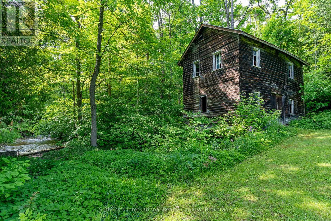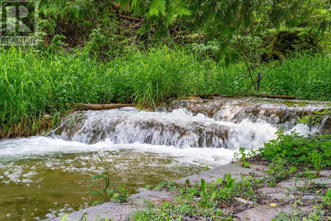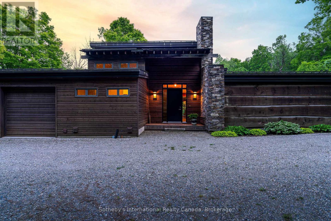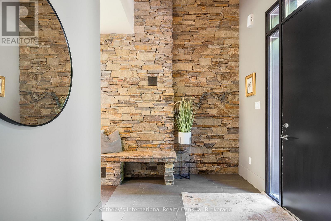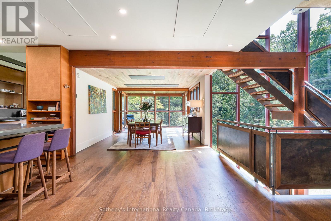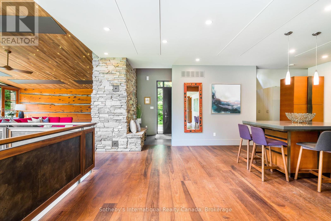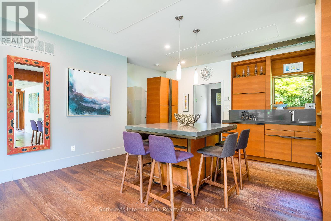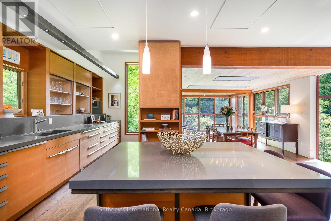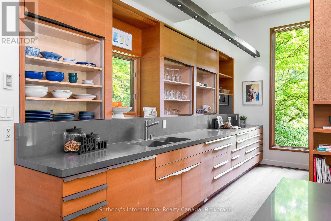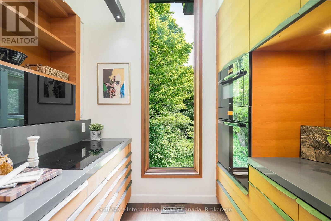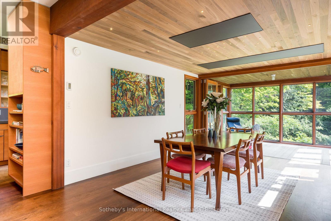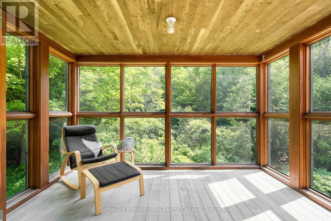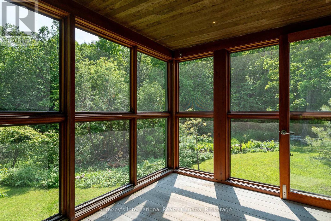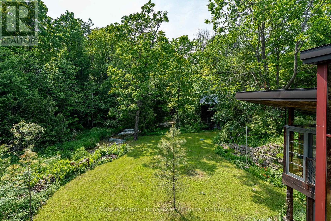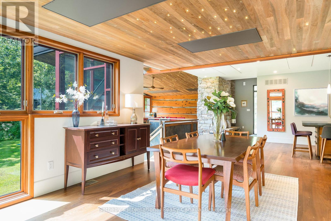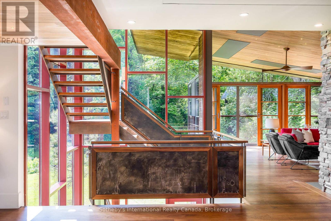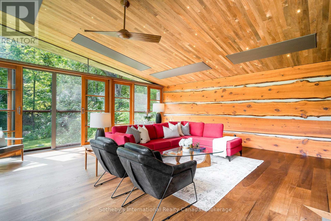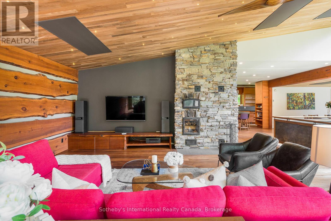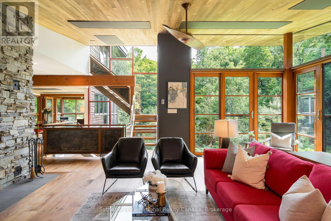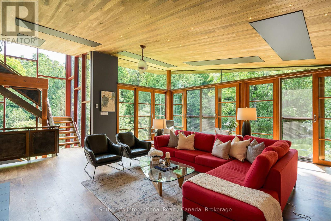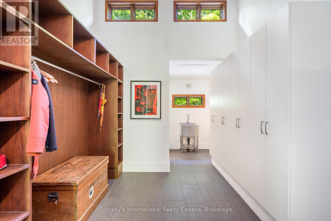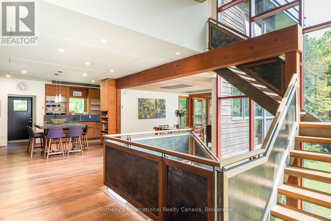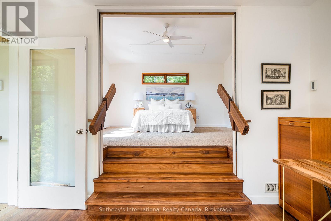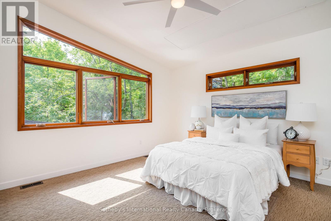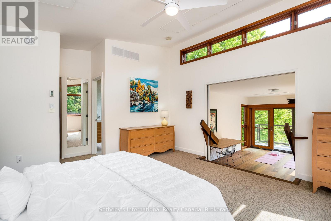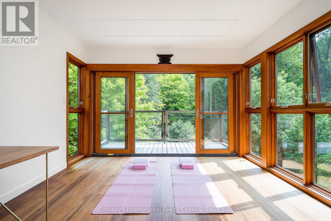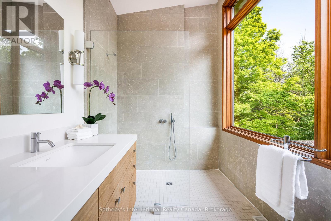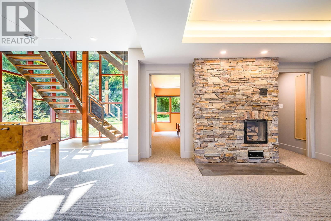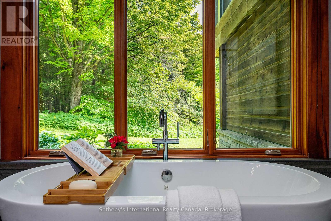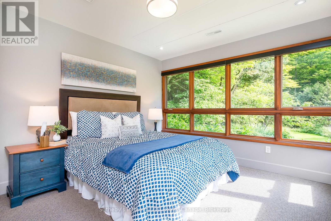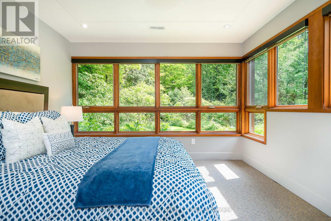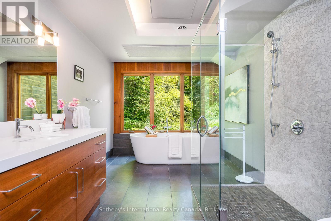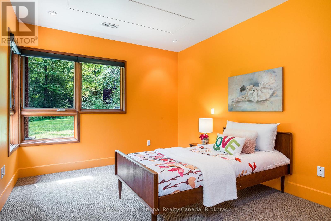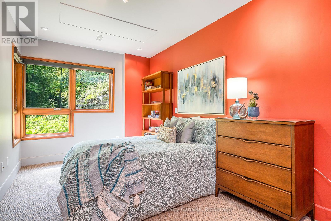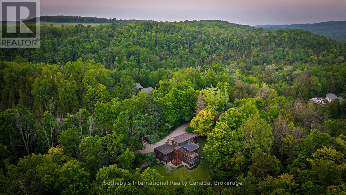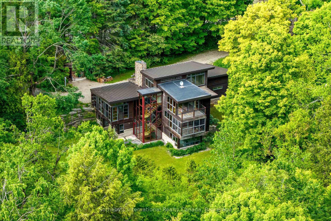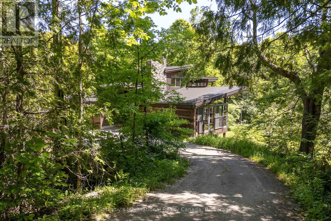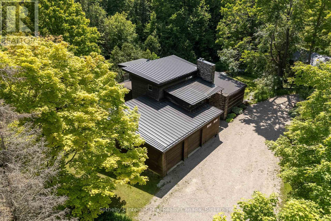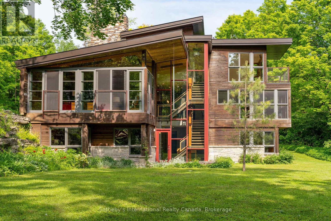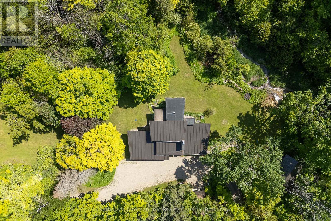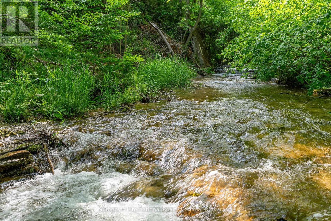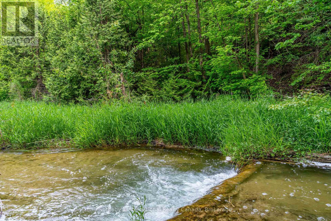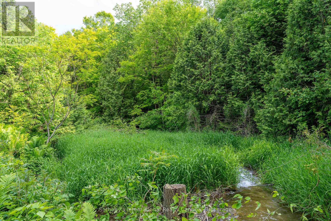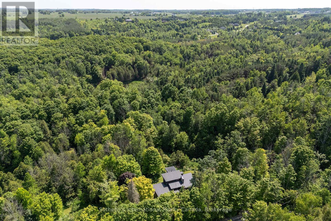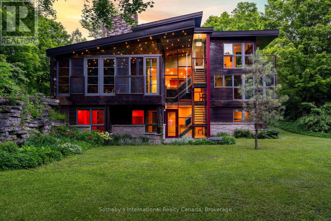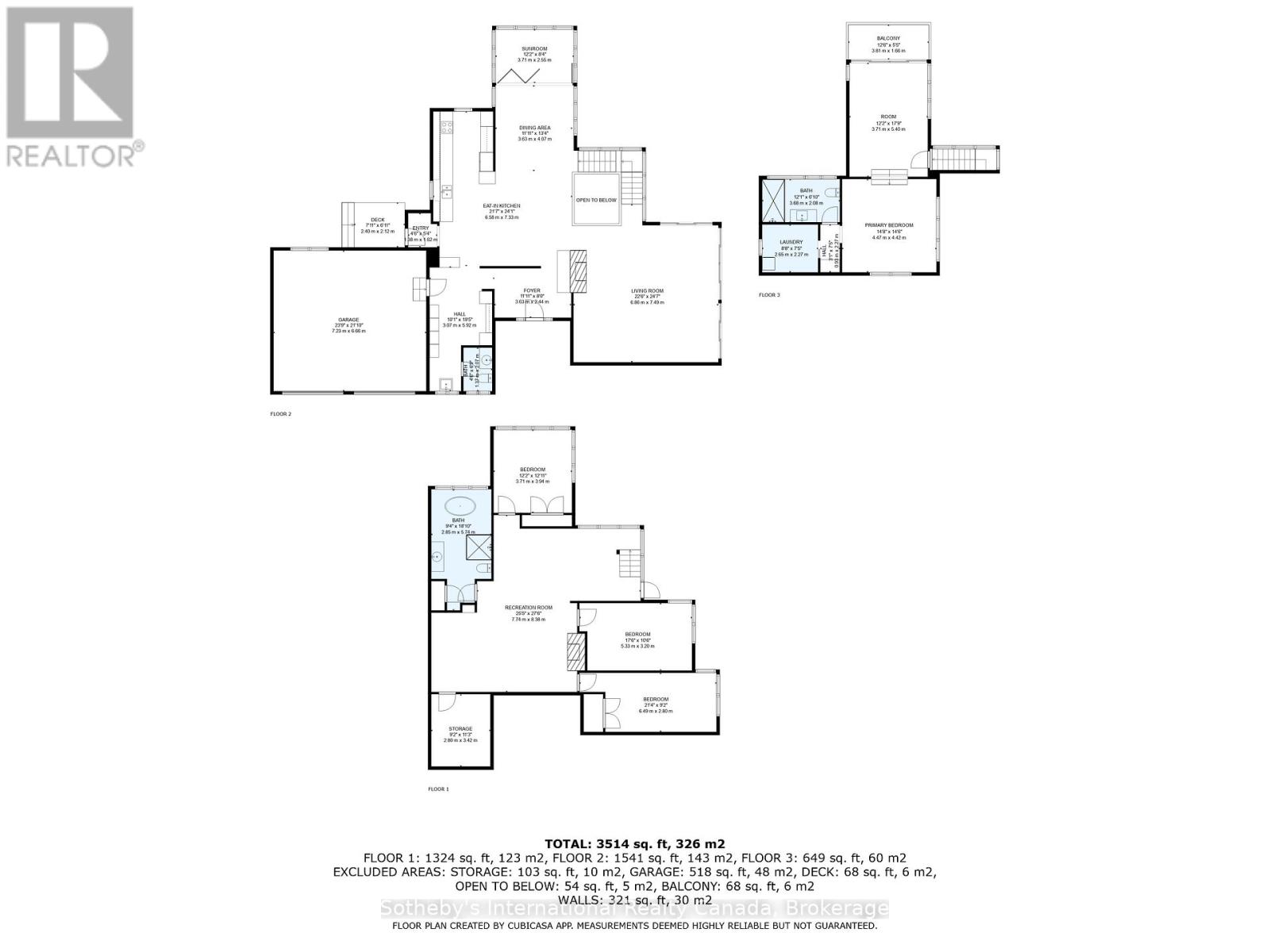LOADING
$2,295,000
Built in 2012 by the original owners, this exceptional property offers a rare combination of architectural artistry and natural beauty. Set on nearly 5 acres with the serene Pine River winding through, this custom-built home is a true retreat, blending stone, wood, metal, and glass into a striking contemporary design that complements the landscape. Enjoy the calming sounds of the river from screened window walls, a Muskoka room, and multiple walk-outs that seamlessly connect indoor and outdoor living. Inside, the four-bedroom, three-bathroom home is filled with thoughtful and unique details, including custom kitchen cabinetry and hardware, a dramatic glass-encased stairwell, and a handcrafted two-level masonry heater with a built-in pizza oven. A starlight ceiling adds a touch of enchantment. The entire second level is dedicated to a luxurious primary suite featuring a spa-inspired bathroom, walk-in closet, a laundry area, private balcony, and a versatile office or yoga studio. This special home offers year-round enjoyment and comfort, whether you're warming up by the masonry heater in winter or fishing for trout in the river. Spring-fed water source, energy-efficient radiant heat panels, generator and a location just over an hour from the GTA and airport. Designed to let the countryside in, this is a home that must be experienced in person. (id:13139)
Property Details
| MLS® Number | X12234743 |
| Property Type | Single Family |
| Community Name | Rural Melancthon |
| AmenitiesNearBy | Golf Nearby, Place Of Worship |
| Easement | Easement, Escarpment Control, None |
| EquipmentType | None |
| Features | Wooded Area, Sloping, Rolling, Partially Cleared, Waterway, Dry, Hilly |
| ParkingSpaceTotal | 10 |
| RentalEquipmentType | None |
| Structure | Patio(s), Porch, Shed |
| ViewType | River View, View Of Water, Direct Water View |
| WaterFrontType | Waterfront |
Building
| BathroomTotal | 3 |
| BedroomsAboveGround | 4 |
| BedroomsTotal | 4 |
| Age | 6 To 15 Years |
| Amenities | Fireplace(s), Separate Heating Controls |
| Appliances | Garage Door Opener Remote(s), Oven - Built-in, Range, Water Heater, Water Purifier, Water Softener, Water Treatment, Blinds, Cooktop, Dishwasher, Dryer, Microwave, Oven, Washer, Refrigerator |
| BasementDevelopment | Finished |
| BasementFeatures | Walk Out |
| BasementType | N/a (finished) |
| ConstructionStatus | Insulation Upgraded |
| ConstructionStyleAttachment | Detached |
| CoolingType | Air Exchanger, Ventilation System |
| ExteriorFinish | Stone, Wood |
| FireProtection | Smoke Detectors |
| FireplacePresent | Yes |
| FireplaceTotal | 2 |
| FireplaceType | Woodstove |
| FlooringType | Tile, Carpeted, Hardwood |
| FoundationType | Concrete |
| HalfBathTotal | 1 |
| HeatingFuel | Electric |
| HeatingType | Radiant Heat |
| StoriesTotal | 2 |
| SizeInterior | 3500 - 5000 Sqft |
| Type | House |
| UtilityPower | Generator |
| UtilityWater | Artesian Well |
Parking
| Attached Garage | |
| Garage | |
| Inside Entry |
Land
| AccessType | Public Road, Year-round Access |
| Acreage | Yes |
| LandAmenities | Golf Nearby, Place Of Worship |
| LandscapeFeatures | Landscaped |
| Sewer | Septic System |
| SizeFrontage | 746 Ft ,1 In |
| SizeIrregular | 746.1 Ft |
| SizeTotalText | 746.1 Ft|5 - 9.99 Acres |
| SurfaceWater | River/stream |
| ZoningDescription | Nec, Nvca |
Rooms
| Level | Type | Length | Width | Dimensions |
|---|---|---|---|---|
| Second Level | Laundry Room | 2.65 m | 2.27 m | 2.65 m x 2.27 m |
| Second Level | Primary Bedroom | 4.47 m | 4.42 m | 4.47 m x 4.42 m |
| Second Level | Den | 3.71 m | 5.4 m | 3.71 m x 5.4 m |
| Second Level | Bathroom | 3.68 m | 2.08 m | 3.68 m x 2.08 m |
| Main Level | Foyer | 3.63 m | 2.44 m | 3.63 m x 2.44 m |
| Main Level | Kitchen | 6.58 m | 7.33 m | 6.58 m x 7.33 m |
| Main Level | Dining Room | 3.63 m | 4.07 m | 3.63 m x 4.07 m |
| Main Level | Sunroom | 3.71 m | 2.55 m | 3.71 m x 2.55 m |
| Main Level | Bathroom | 1.37 m | 2.07 m | 1.37 m x 2.07 m |
| Main Level | Mud Room | 3.07 m | 5.92 m | 3.07 m x 5.92 m |
| Main Level | Living Room | 6.86 m | 7.49 m | 6.86 m x 7.49 m |
| Ground Level | Recreational, Games Room | 7.74 m | 8.38 m | 7.74 m x 8.38 m |
| Ground Level | Bedroom 2 | 6.49 m | 2.8 m | 6.49 m x 2.8 m |
| Ground Level | Bedroom 3 | 5.33 m | 3.2 m | 5.33 m x 3.2 m |
| Ground Level | Bedroom 4 | 3.71 m | 3.94 m | 3.71 m x 3.94 m |
| Ground Level | Bathroom | 2.85 m | 5.74 m | 2.85 m x 5.74 m |
| Ground Level | Utility Room | 2.8 m | 3.42 m | 2.8 m x 3.42 m |
Utilities
| Electricity | Installed |
| Cable | Available |
https://www.realtor.ca/real-estate/28498268/605094-river-road-melancthon-rural-melancthon
Interested?
Contact us for more information
No Favourites Found

The trademarks REALTOR®, REALTORS®, and the REALTOR® logo are controlled by The Canadian Real Estate Association (CREA) and identify real estate professionals who are members of CREA. The trademarks MLS®, Multiple Listing Service® and the associated logos are owned by The Canadian Real Estate Association (CREA) and identify the quality of services provided by real estate professionals who are members of CREA. The trademark DDF® is owned by The Canadian Real Estate Association (CREA) and identifies CREA's Data Distribution Facility (DDF®)
July 15 2025 05:50:06
Muskoka Haliburton Orillia – The Lakelands Association of REALTORS®
Sotheby's International Realty Canada

