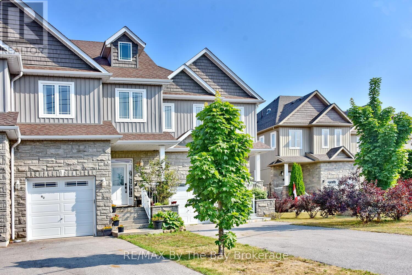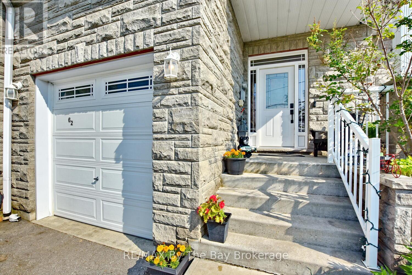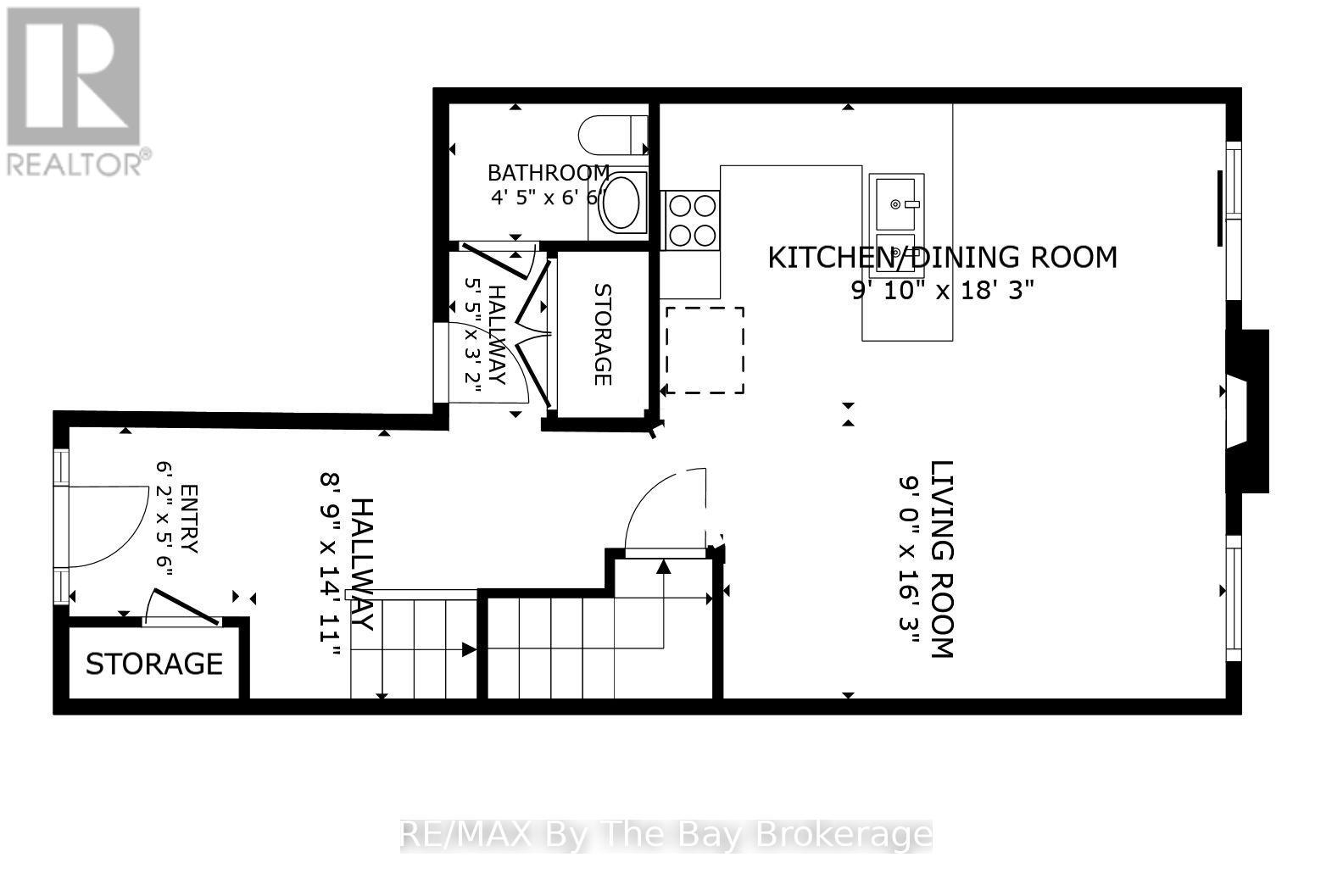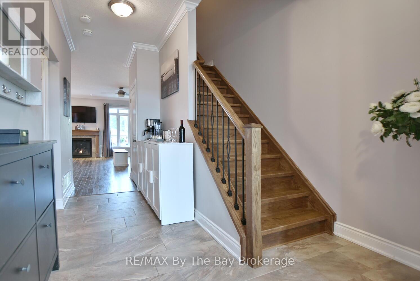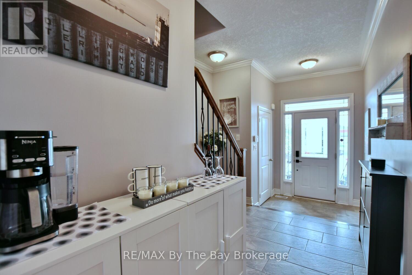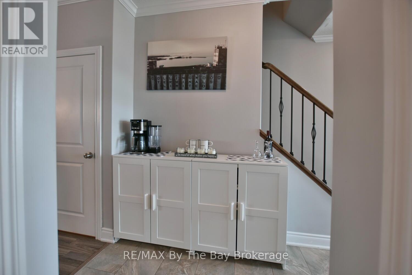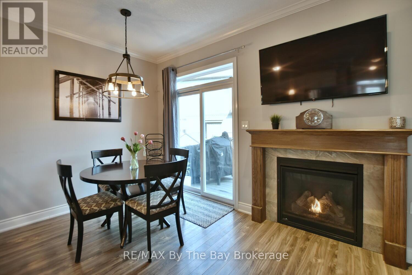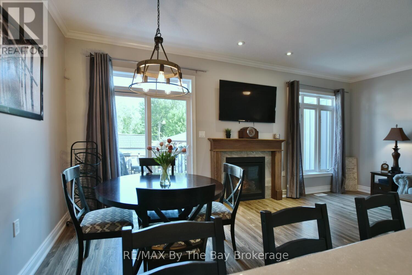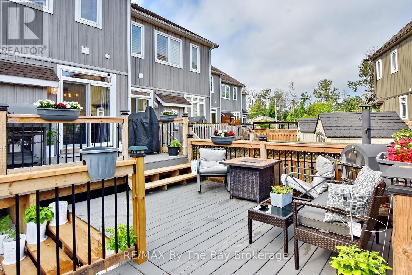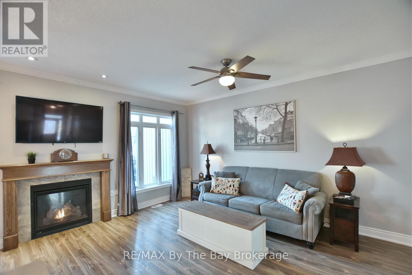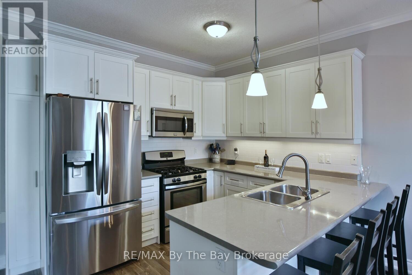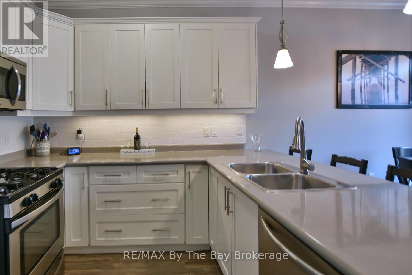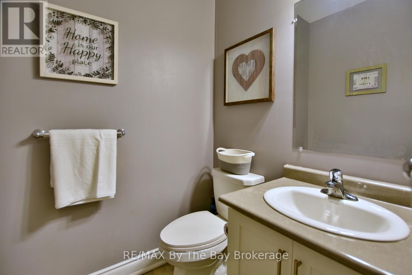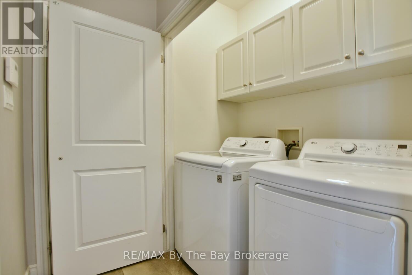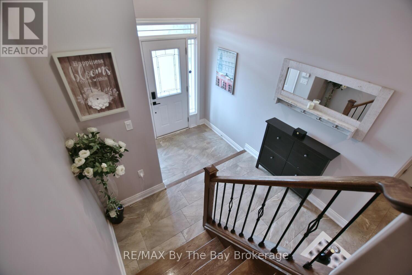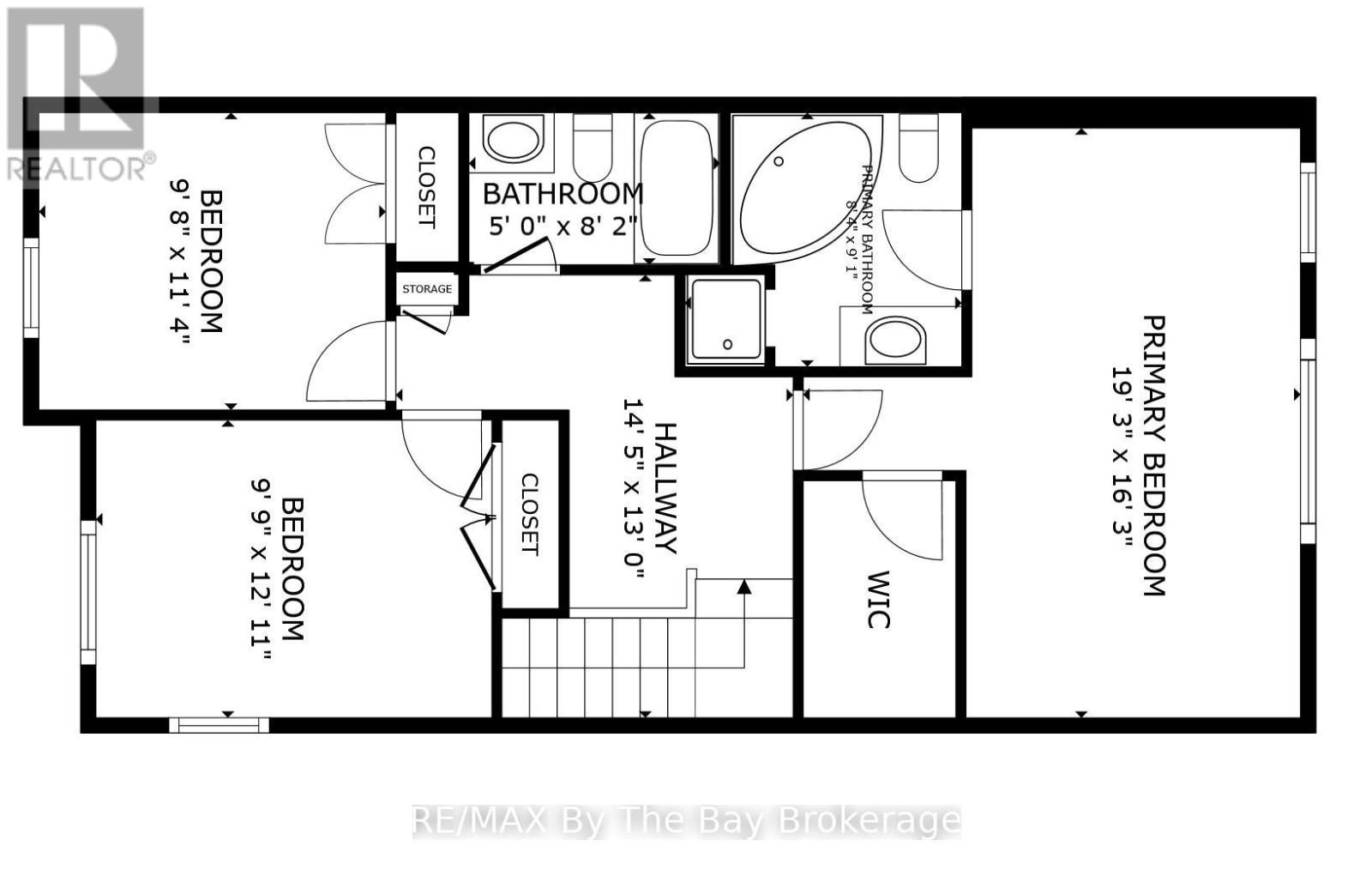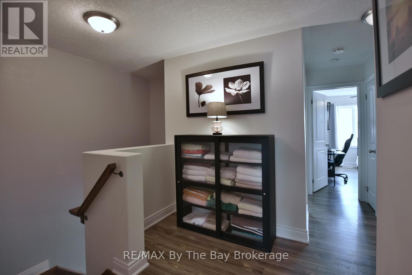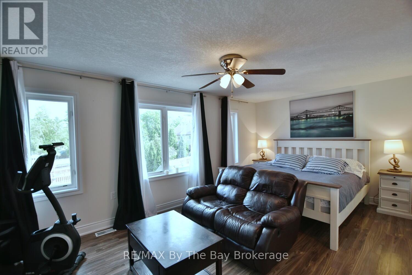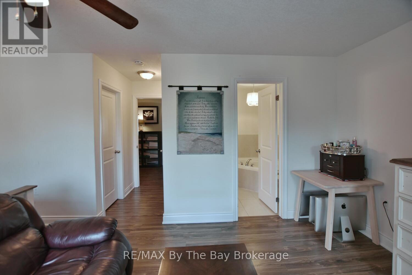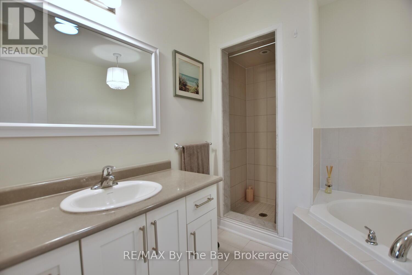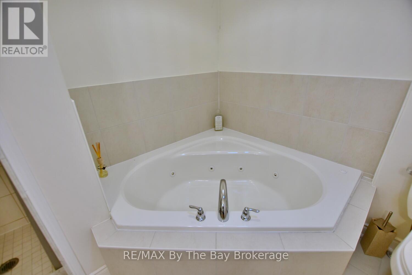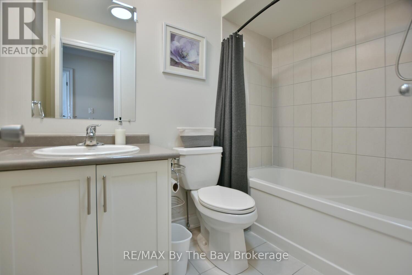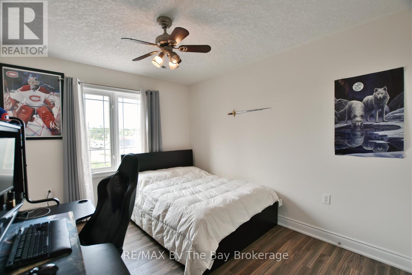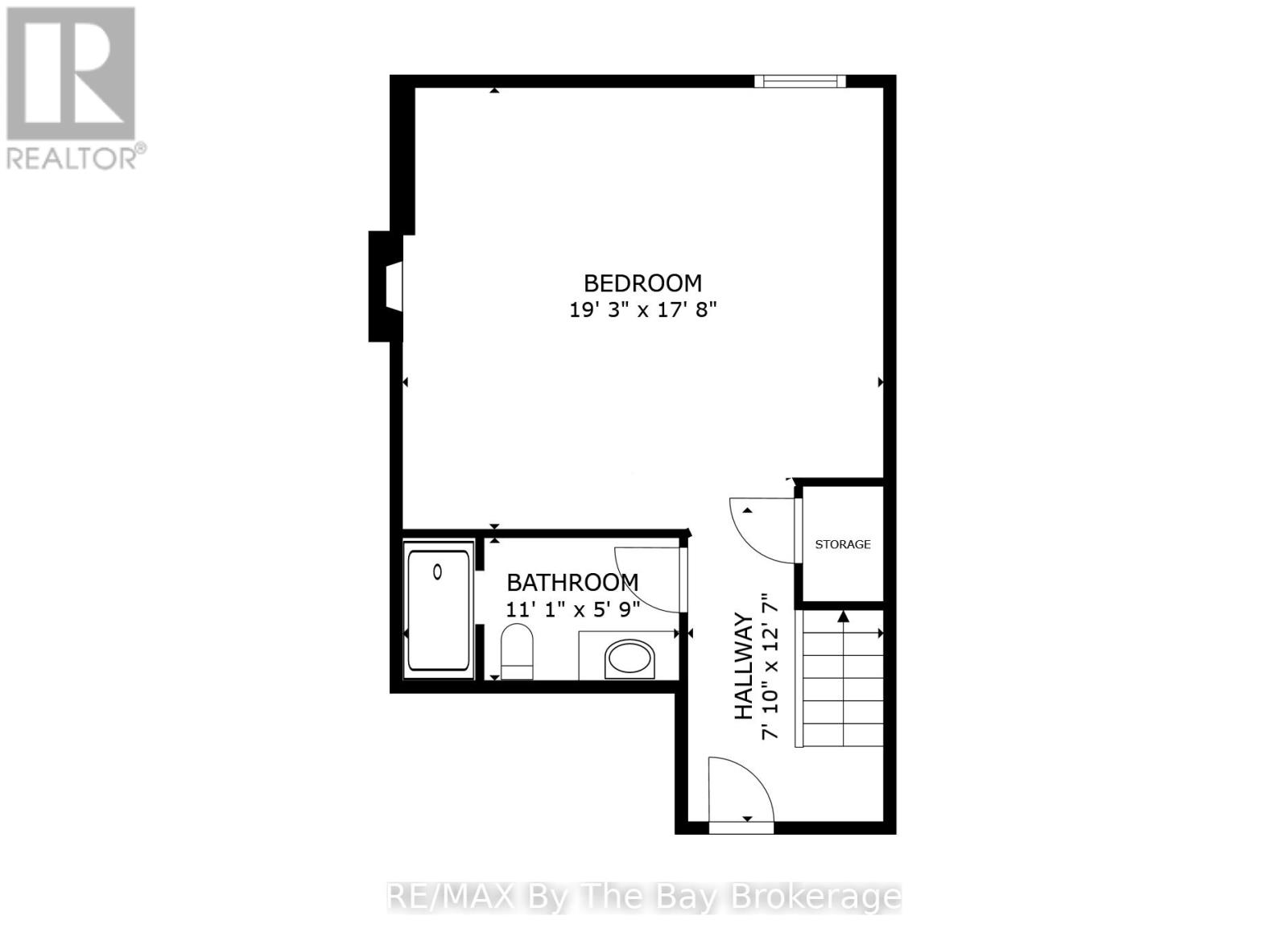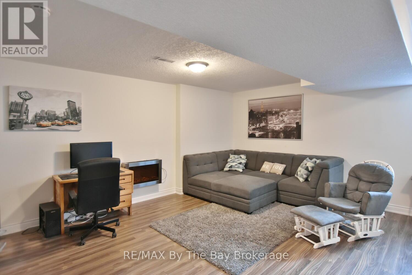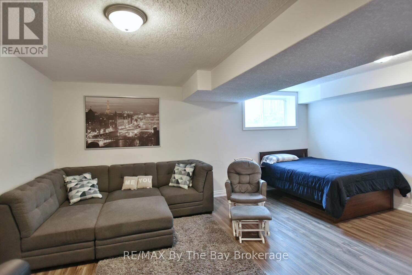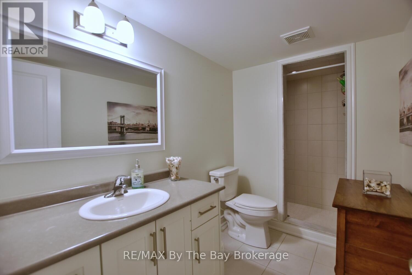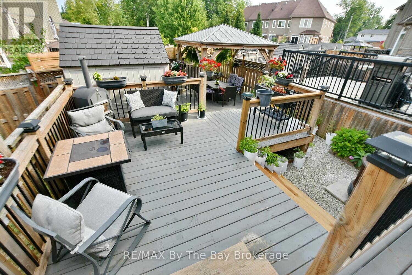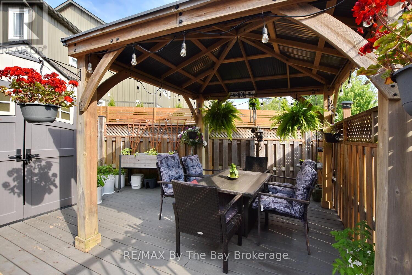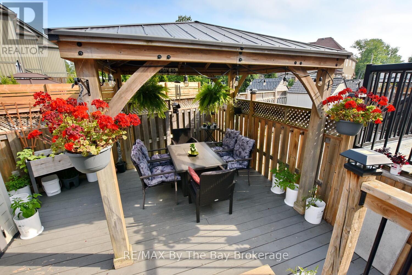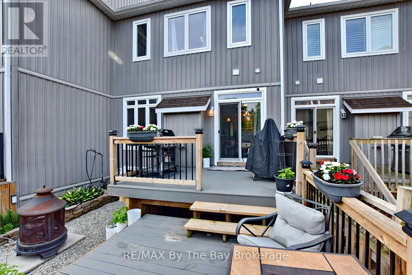LOADING
$575,000
Experience the perfect blend of comfort, convenience, and beach life just moments from the worlds largest fresh water beach, stretching 14 km along the stunning shores of Georgian Bay. This beautifully- maintained freehold townhouse is only a short stroll away , easily allowing you to use your kayaks, beach gear and apparel, or just enjoying a peaceful walk on the beach.Enjoy the benefits of a walkable, family-friendly neighbourhood, close to shopping, restaurants, walking trails and everyday essentials.Built in 2016 by a reputable builder, this inviting home features a spacious open-concept main floor, welcoming warmth and connection with a cozy gas fireplace in the living room, paired with an open concept kitchen featuring abundant cabinetry and flowing seamlessly into the main living space, an ideal setting for hosting family dinners, social gatherings, or cozy evenings with the family. A convenient powder room and main-floor laundry adds to the home's practical layout. Upstairs you will find three bedrooms, including a generously sized primary suite with a walk-in closet and a luxurious ensuite featuring a corner jet tub and separate shower.The professionally finished basement provides even more living space with a bright recreation room and an additional 3-piece bathroom, perfect for guests, a home gym, or office.Step outside to a fully fenced backyard oasis designed for relaxation and entertainment. Featuring multiple decks for BBQs and gatherings. Lush flower gardens, and a gazebo that offers shade, privacy, and a peaceful place to unwind to the soothing sound of beach waves.The single-car garage includes three-tiered loft storage, offering ample space for your car, kayaks, beach gear, and more with inside entry for added convenience.This is a rare opportunity to enjoy low-maintenance living near the lake in a vibrant and growing community perfect as a full-time residence, weekend getaway, or investment in lifestyle!. (id:13139)
Property Details
| MLS® Number | S12318979 |
| Property Type | Single Family |
| Community Name | Wasaga Beach |
| Features | Sump Pump |
| ParkingSpaceTotal | 1 |
Building
| BathroomTotal | 4 |
| BedroomsAboveGround | 3 |
| BedroomsTotal | 3 |
| Amenities | Fireplace(s) |
| Appliances | Dishwasher, Stove, Water Heater, Refrigerator |
| BasementDevelopment | Finished |
| BasementType | Full (finished) |
| ConstructionStyleAttachment | Attached |
| CoolingType | Central Air Conditioning, Air Exchanger |
| ExteriorFinish | Brick Facing |
| FireplacePresent | Yes |
| FoundationType | Poured Concrete |
| HalfBathTotal | 1 |
| HeatingFuel | Natural Gas |
| HeatingType | Forced Air |
| StoriesTotal | 2 |
| SizeInterior | 1500 - 2000 Sqft |
| Type | Row / Townhouse |
| UtilityWater | Municipal Water |
Parking
| Attached Garage | |
| Garage |
Land
| Acreage | No |
| Sewer | Sanitary Sewer |
| SizeDepth | 116 Ft ,10 In |
| SizeFrontage | 23 Ft |
| SizeIrregular | 23 X 116.9 Ft |
| SizeTotalText | 23 X 116.9 Ft |
| ZoningDescription | R3-23 |
Rooms
| Level | Type | Length | Width | Dimensions |
|---|---|---|---|---|
| Second Level | Primary Bedroom | 5.99 m | 3.4 m | 5.99 m x 3.4 m |
| Second Level | Bedroom 2 | 2.84 m | 4.01 m | 2.84 m x 4.01 m |
| Second Level | Bedroom 3 | 3.47 m | 3.04 m | 3.47 m x 3.04 m |
| Basement | Recreational, Games Room | 5.2 m | 5.89 m | 5.2 m x 5.89 m |
| Main Level | Kitchen | 2.87 m | 3.12 m | 2.87 m x 3.12 m |
| Main Level | Other | 2.33 m | 3.12 m | 2.33 m x 3.12 m |
| Main Level | Living Room | 3.65 m | 5 m | 3.65 m x 5 m |
https://www.realtor.ca/real-estate/28678318/62-puccini-drive-wasaga-beach-wasaga-beach
Interested?
Contact us for more information
No Favourites Found

The trademarks REALTOR®, REALTORS®, and the REALTOR® logo are controlled by The Canadian Real Estate Association (CREA) and identify real estate professionals who are members of CREA. The trademarks MLS®, Multiple Listing Service® and the associated logos are owned by The Canadian Real Estate Association (CREA) and identify the quality of services provided by real estate professionals who are members of CREA. The trademark DDF® is owned by The Canadian Real Estate Association (CREA) and identifies CREA's Data Distribution Facility (DDF®)
October 11 2025 10:29:41
Muskoka Haliburton Orillia – The Lakelands Association of REALTORS®
RE/MAX By The Bay Brokerage

