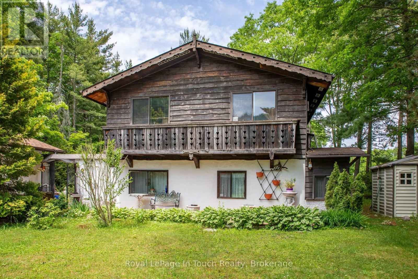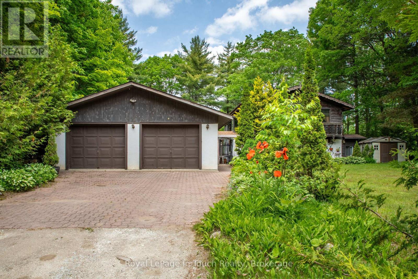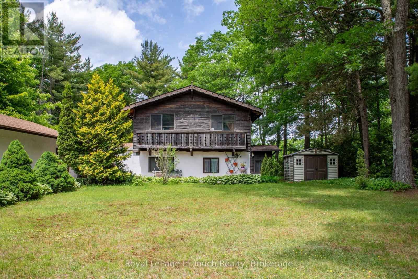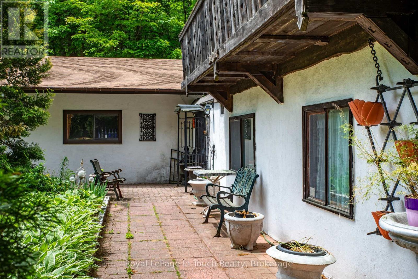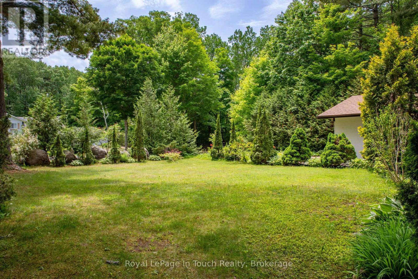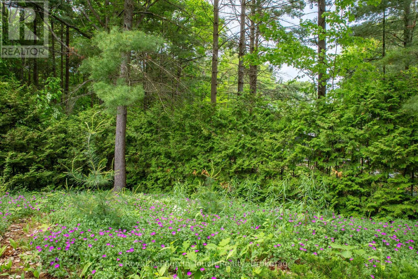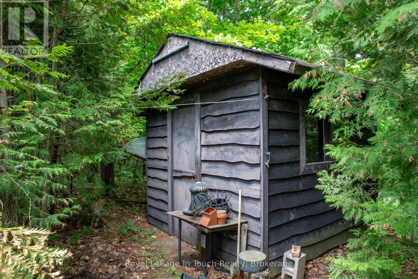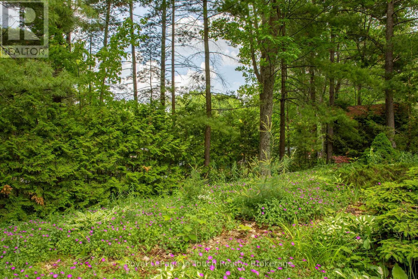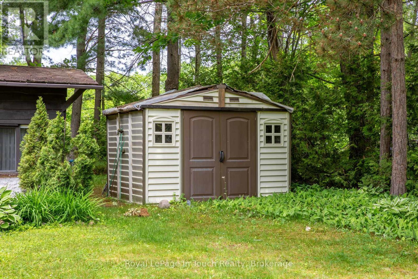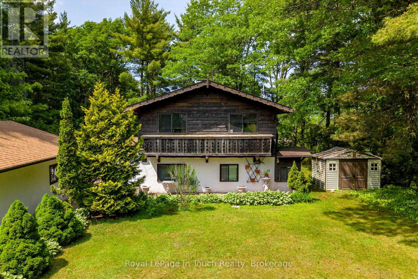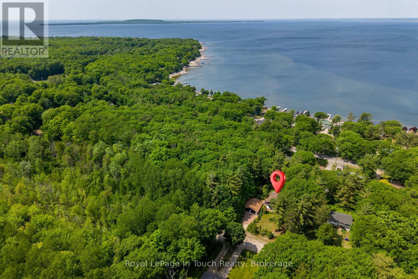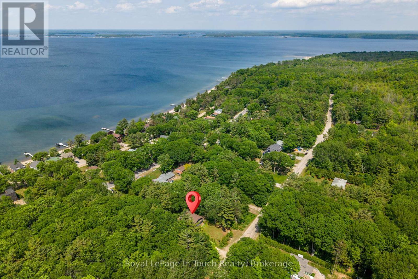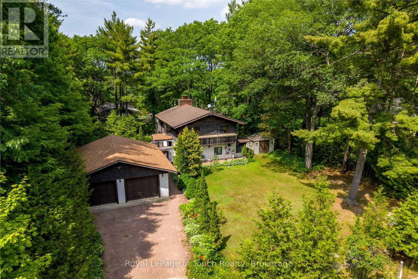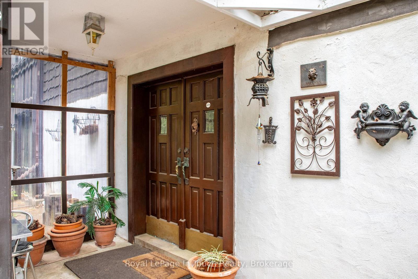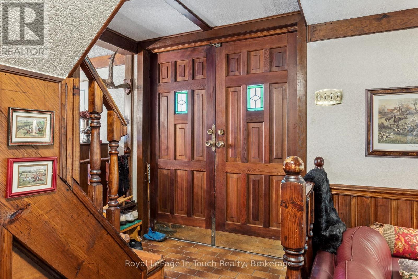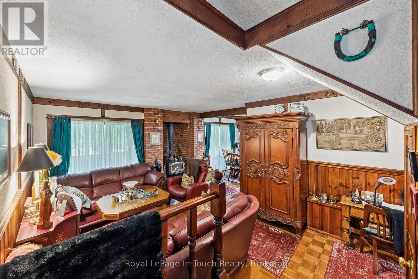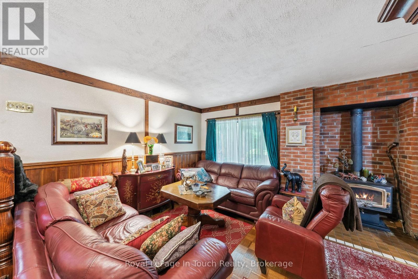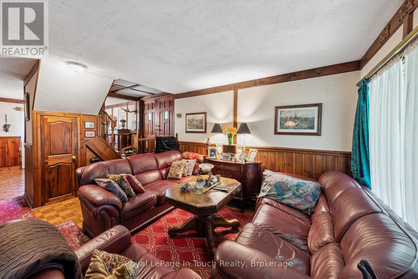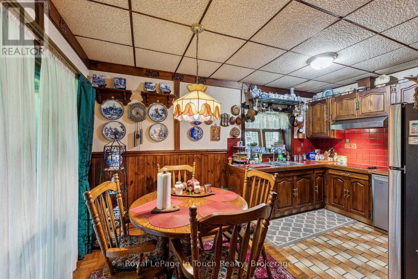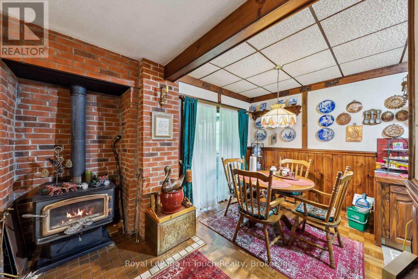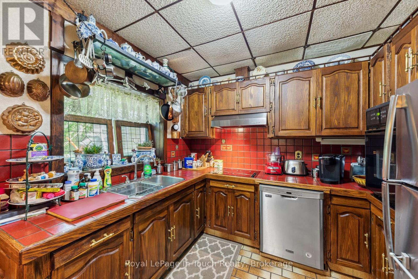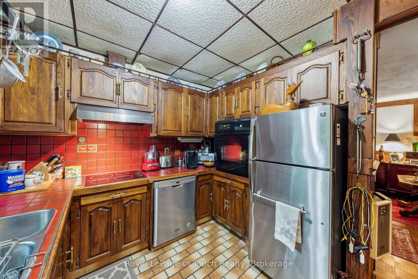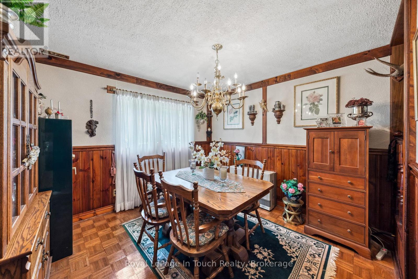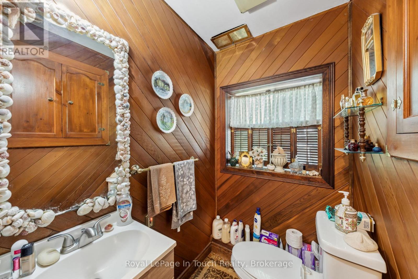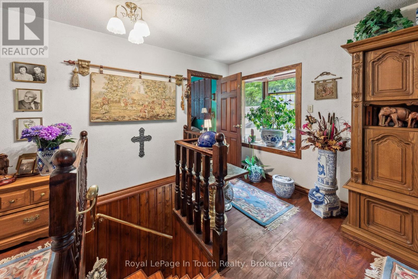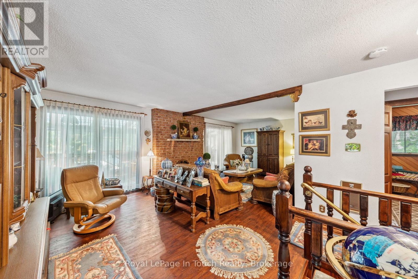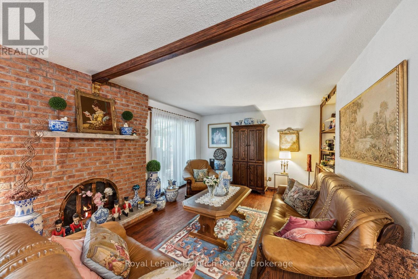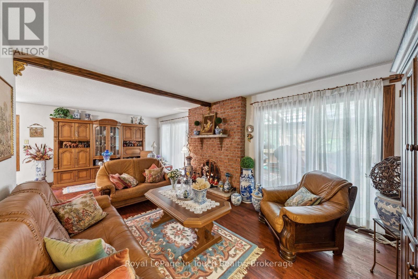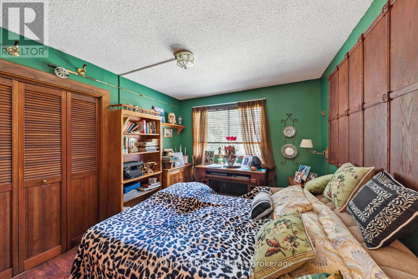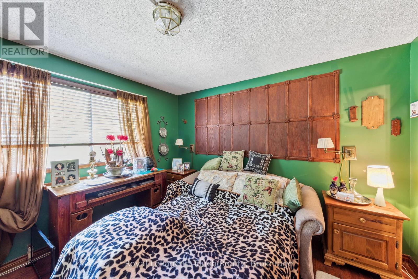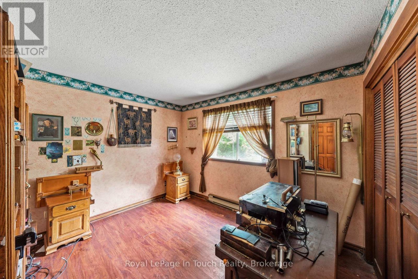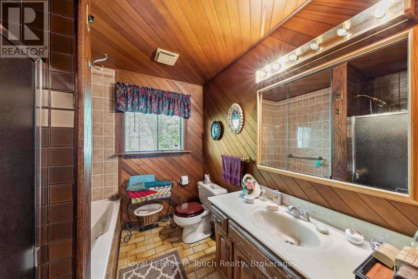LOADING
$599,000
4 Season Home or Cottage For Sale situated in Sawlog Bay offering a detached garage, mature private lot, interlock walk way and drive, eat in kitchen, separate dining room, family room with woodstove, parquet floors, propane heat, 1 1/2 baths, drilled well and septic system, 2 bedrooms, main floor laundry, 2 enclosed sun porches, walking distance to the water access of Georgian Bay, walking trails near by, situated on a dead end street in quiet location. (id:13139)
Property Details
| MLS® Number | S12230375 |
| Property Type | Single Family |
| Community Name | Rural Tiny |
| CommunityFeatures | School Bus |
| EquipmentType | Propane Tank |
| Features | Level Lot, Wooded Area, Flat Site |
| ParkingSpaceTotal | 4 |
| RentalEquipmentType | Propane Tank |
| Structure | Shed |
Building
| BathroomTotal | 2 |
| BedroomsAboveGround | 2 |
| BedroomsTotal | 2 |
| Age | 31 To 50 Years |
| Amenities | Fireplace(s) |
| Appliances | Water Heater, Dryer, Garage Door Opener, Stove, Washer, Window Coverings, Refrigerator |
| ConstructionStyleAttachment | Detached |
| ExteriorFinish | Cedar Siding |
| FireplacePresent | Yes |
| FireplaceTotal | 1 |
| FireplaceType | Woodstove |
| FoundationType | Concrete |
| HalfBathTotal | 1 |
| HeatingFuel | Propane |
| HeatingType | Other |
| StoriesTotal | 2 |
| SizeInterior | 1500 - 2000 Sqft |
| Type | House |
| UtilityWater | Drilled Well |
Parking
| Detached Garage | |
| Garage |
Land
| Acreage | No |
| Sewer | Septic System |
| SizeDepth | 169 Ft ,6 In |
| SizeFrontage | 97 Ft ,10 In |
| SizeIrregular | 97.9 X 169.5 Ft ; 97.9 X 169.5 X 96 X 157 Feet |
| SizeTotalText | 97.9 X 169.5 Ft ; 97.9 X 169.5 X 96 X 157 Feet|1/2 - 1.99 Acres |
| ZoningDescription | Shoreline Residential |
Rooms
| Level | Type | Length | Width | Dimensions |
|---|---|---|---|---|
| Second Level | Bedroom | 2.89 m | 3.41 m | 2.89 m x 3.41 m |
| Second Level | Primary Bedroom | 3.44 m | 2.92 m | 3.44 m x 2.92 m |
| Second Level | Living Room | 3.5 m | 7.98 m | 3.5 m x 7.98 m |
| Second Level | Bathroom | 2.49 m | 2.07 m | 2.49 m x 2.07 m |
| Main Level | Family Room | 3.93 m | 4.29 m | 3.93 m x 4.29 m |
| Main Level | Kitchen | 2.68 m | 4.48 m | 2.68 m x 4.48 m |
| Main Level | Dining Room | 3.2 m | 3.4 m | 3.2 m x 3.4 m |
| Main Level | Bathroom | 1.58 m | 1.06 m | 1.58 m x 1.06 m |
| Main Level | Utility Room | 2.28 m | 3.07 m | 2.28 m x 3.07 m |
Utilities
| Electricity | Installed |
https://www.realtor.ca/real-estate/28488583/62-tucson-road-tiny-rural-tiny
Interested?
Contact us for more information
No Favourites Found

The trademarks REALTOR®, REALTORS®, and the REALTOR® logo are controlled by The Canadian Real Estate Association (CREA) and identify real estate professionals who are members of CREA. The trademarks MLS®, Multiple Listing Service® and the associated logos are owned by The Canadian Real Estate Association (CREA) and identify the quality of services provided by real estate professionals who are members of CREA. The trademark DDF® is owned by The Canadian Real Estate Association (CREA) and identifies CREA's Data Distribution Facility (DDF®)
June 18 2025 08:29:43
Muskoka Haliburton Orillia – The Lakelands Association of REALTORS®
Royal LePage In Touch Realty

