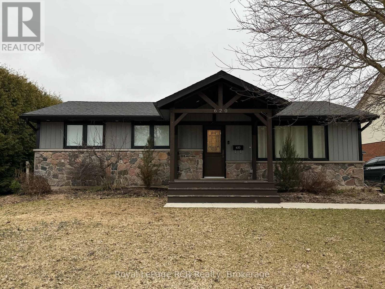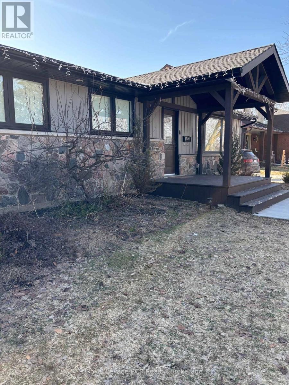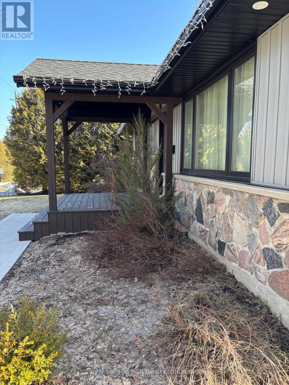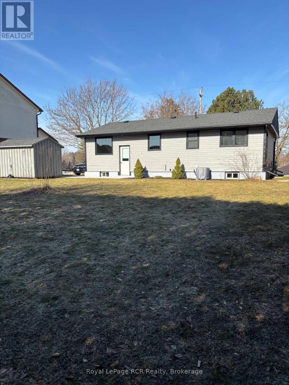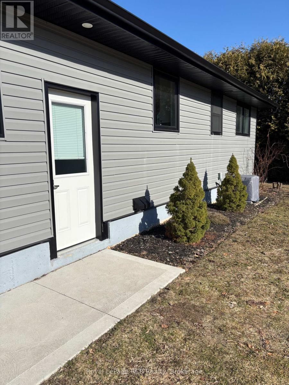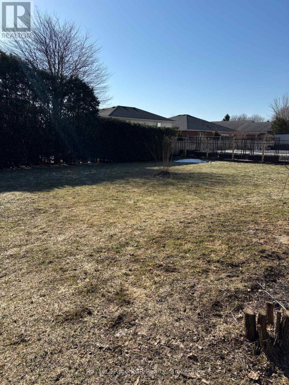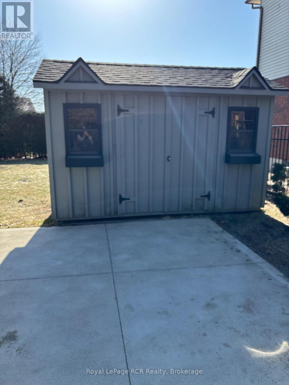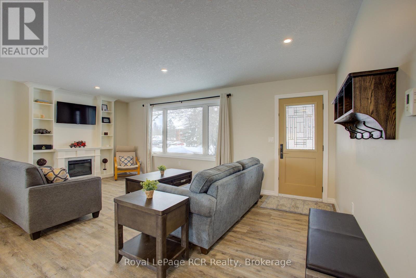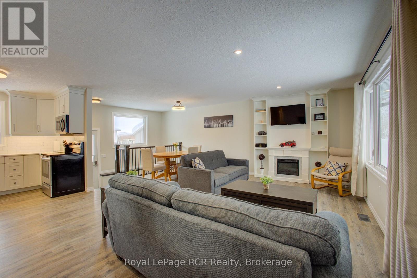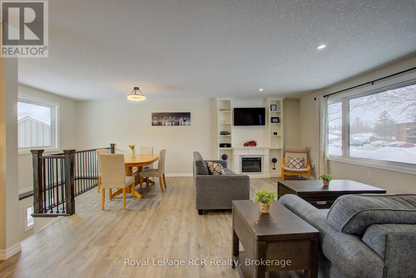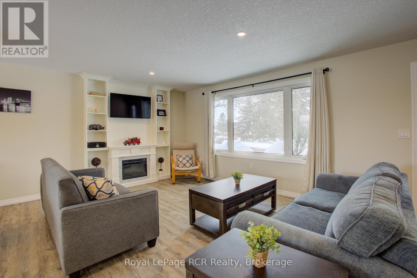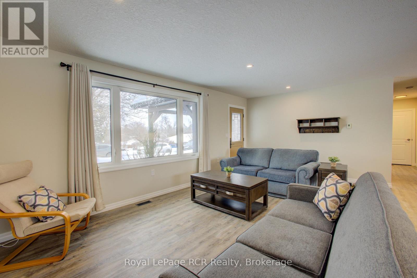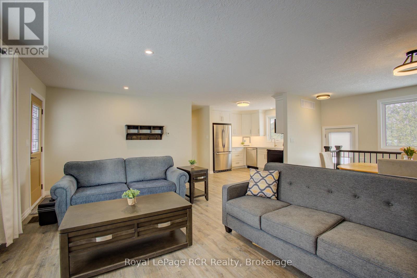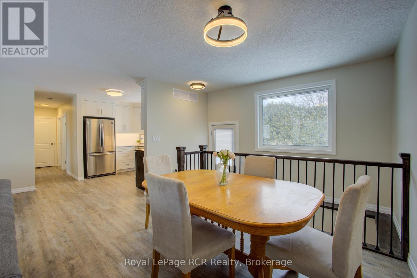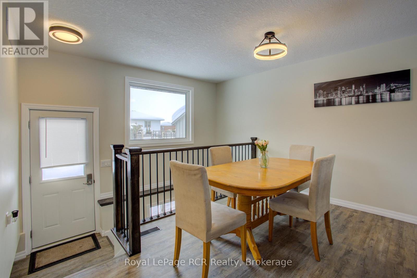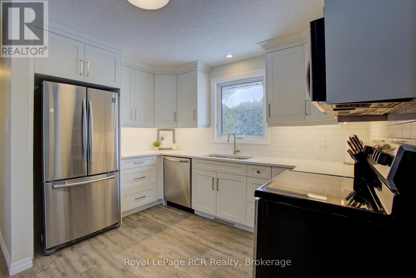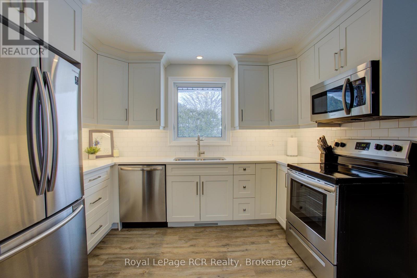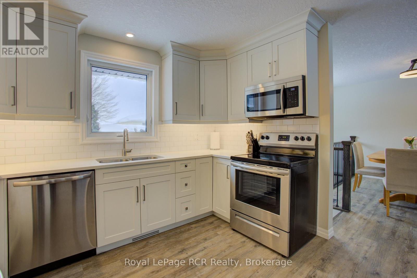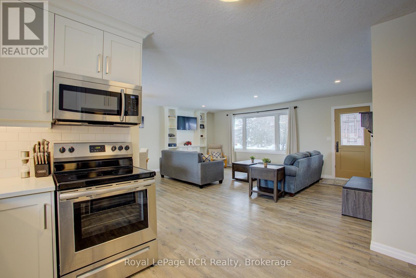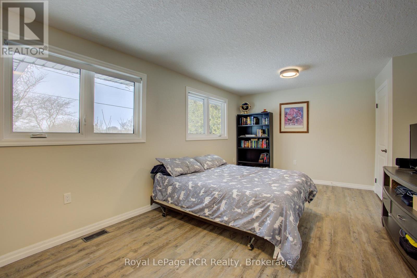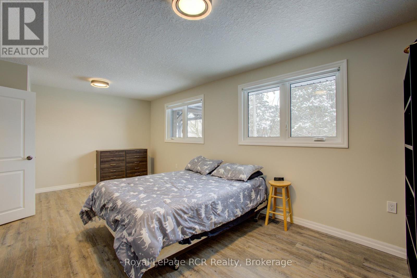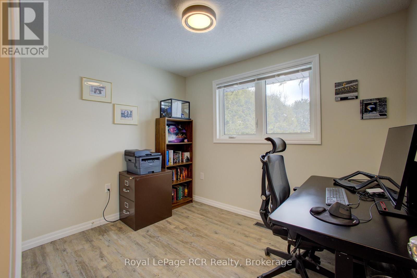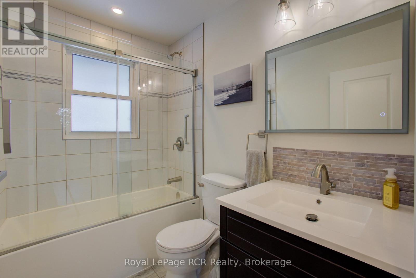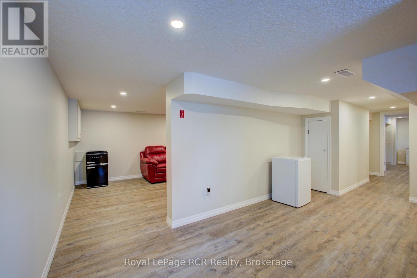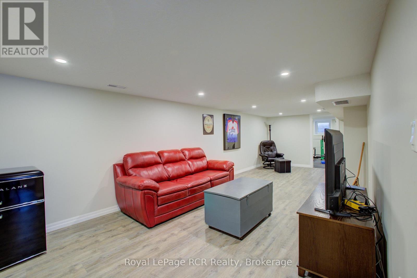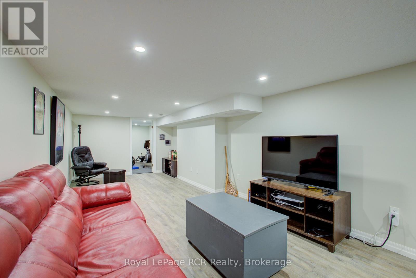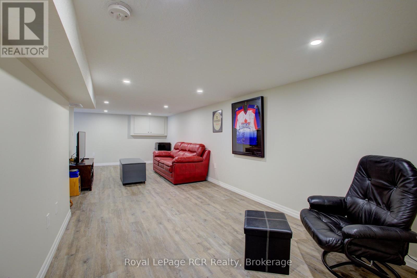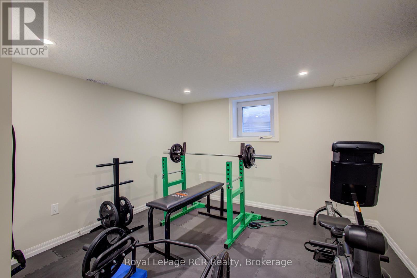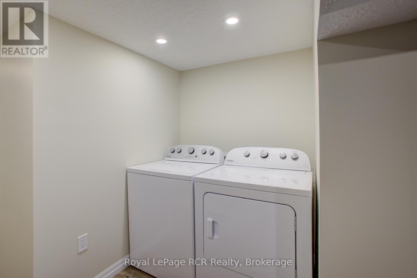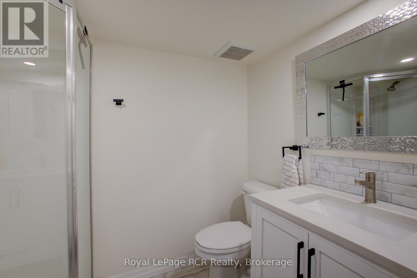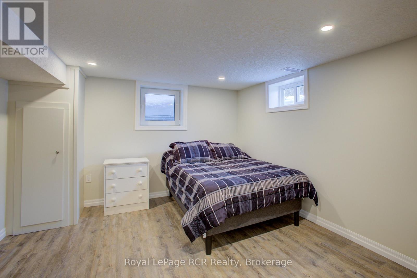LOADING
$559,900
Discover this beautifully updated bungalow, meticulously renovated inside and out, offering an abundance of flexible living space in a fantastic Listowel location. The bright and airy main floor boasts a contemporary, open-concept design seamlessly connecting the kitchen, living room, and dining area-perfect for modern entertaining and daily life. The main level currently features two spacious bedrooms but offers the flexibility to be easily converted back to a three-bedroom layout to suit your family's needs. A stylish four-piece washroom completes the main floor. The finished lower level significantly expands your living space, featuring two additional bedrooms and a secondary recreation room, ideal for a home gym, media room, or play area. A three-piece washroom on this level adds convenience. Step outside to a large and private backyard-a true oasis with excellent potential to add either an attached or detached garage. With updates throughout, this home is truly move-in ready. Don't miss the opportunity to make this versatile and charming Listowel bungalow yours! (id:13139)
Property Details
| MLS® Number | X12474894 |
| Property Type | Single Family |
| Community Name | Listowel |
| Features | Flat Site, Carpet Free, Sump Pump |
| ParkingSpaceTotal | 3 |
| Structure | Deck |
Building
| BathroomTotal | 2 |
| BedroomsAboveGround | 2 |
| BedroomsBelowGround | 2 |
| BedroomsTotal | 4 |
| Appliances | Dishwasher, Dryer, Stove, Washer, Refrigerator |
| ArchitecturalStyle | Bungalow |
| BasementDevelopment | Finished |
| BasementType | N/a (finished) |
| ConstructionStyleAttachment | Detached |
| CoolingType | Central Air Conditioning |
| ExteriorFinish | Vinyl Siding |
| FoundationType | Poured Concrete |
| HeatingFuel | Natural Gas |
| HeatingType | Forced Air |
| StoriesTotal | 1 |
| SizeInterior | 700 - 1100 Sqft |
| Type | House |
| UtilityWater | Municipal Water |
Parking
| No Garage |
Land
| Acreage | No |
| Sewer | Sanitary Sewer |
| SizeDepth | 110 Ft |
| SizeFrontage | 70 Ft |
| SizeIrregular | 70 X 110 Ft |
| SizeTotalText | 70 X 110 Ft |
Rooms
| Level | Type | Length | Width | Dimensions |
|---|---|---|---|---|
| Basement | Bathroom | 1.51 m | 2.4 m | 1.51 m x 2.4 m |
| Basement | Bedroom | 3.35 m | 3.73 m | 3.35 m x 3.73 m |
| Basement | Bedroom | 3.28 m | 3.63 m | 3.28 m x 3.63 m |
| Basement | Recreational, Games Room | 3.39 m | 7.91 m | 3.39 m x 7.91 m |
| Main Level | Bathroom | 2.45 m | 1.47 m | 2.45 m x 1.47 m |
| Main Level | Bedroom | 2.45 m | 3.04 m | 2.45 m x 3.04 m |
| Main Level | Dining Room | 2.25 m | 3.91 m | 2.25 m x 3.91 m |
| Main Level | Living Room | 3.66 m | 6.05 m | 3.66 m x 6.05 m |
| Main Level | Primary Bedroom | 3.55 m | 5.87 m | 3.55 m x 5.87 m |
https://www.realtor.ca/real-estate/29016451/620-elm-avenue-n-north-perth-listowel-listowel
Interested?
Contact us for more information
No Favourites Found

The trademarks REALTOR®, REALTORS®, and the REALTOR® logo are controlled by The Canadian Real Estate Association (CREA) and identify real estate professionals who are members of CREA. The trademarks MLS®, Multiple Listing Service® and the associated logos are owned by The Canadian Real Estate Association (CREA) and identify the quality of services provided by real estate professionals who are members of CREA. The trademark DDF® is owned by The Canadian Real Estate Association (CREA) and identifies CREA's Data Distribution Facility (DDF®)
October 24 2025 10:52:16
Muskoka Haliburton Orillia – The Lakelands Association of REALTORS®
Royal LePage Rcr Realty

