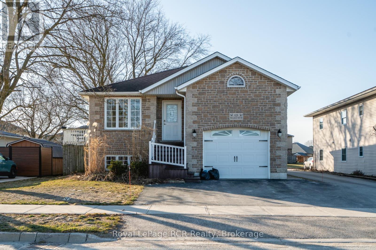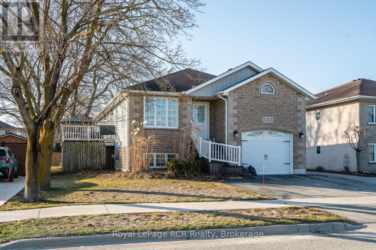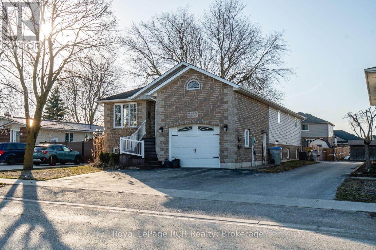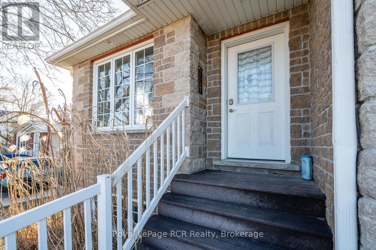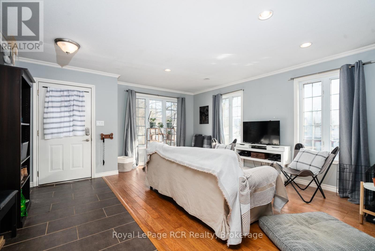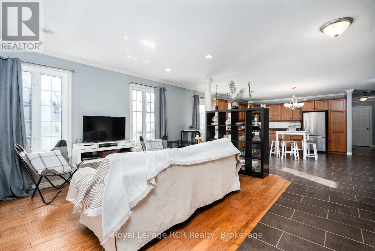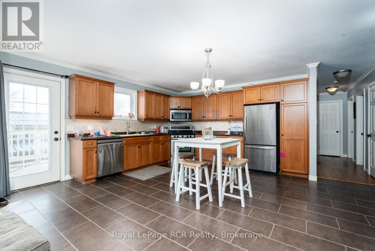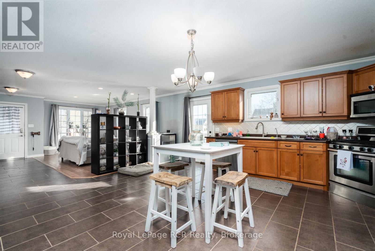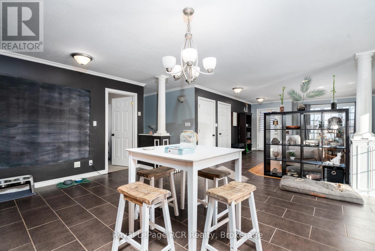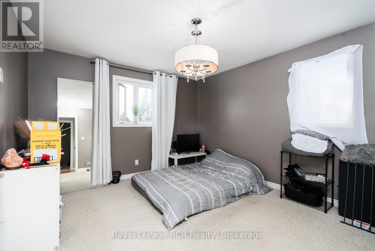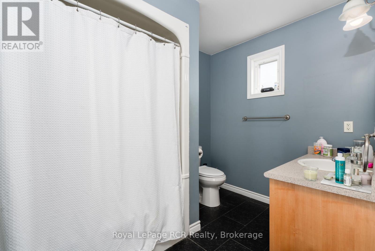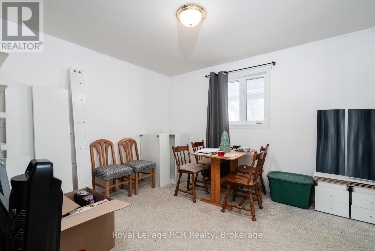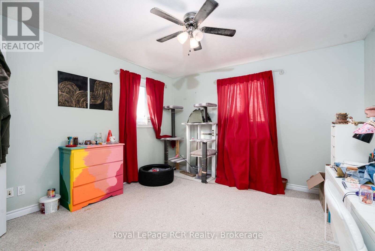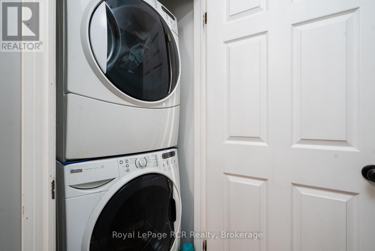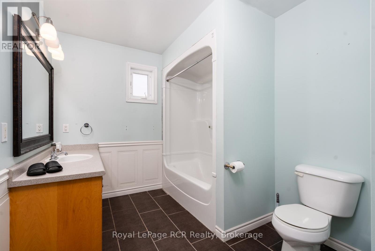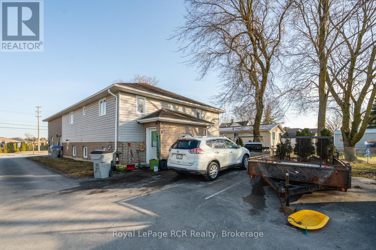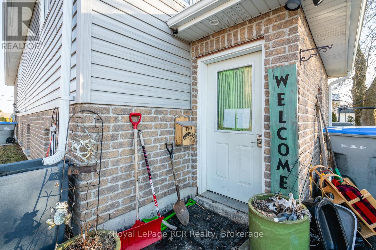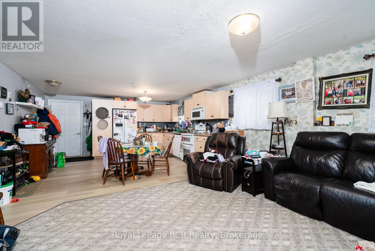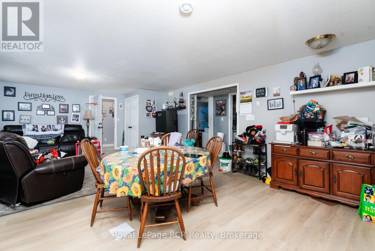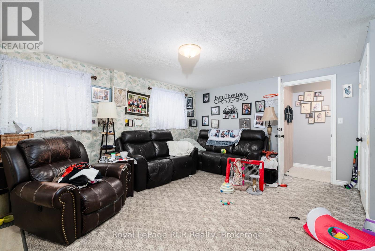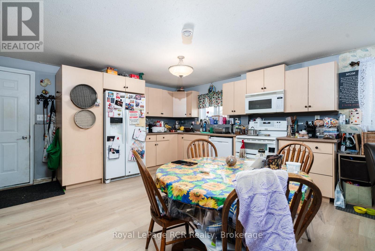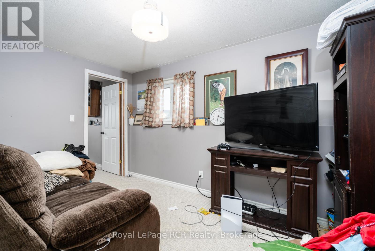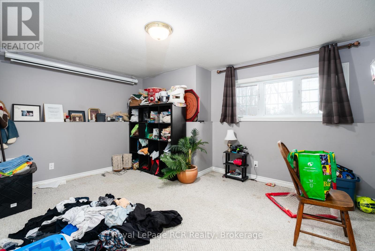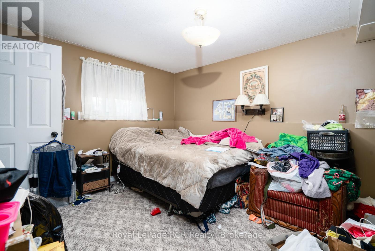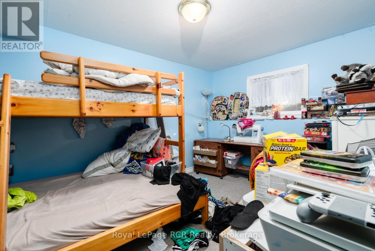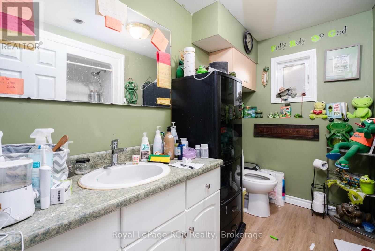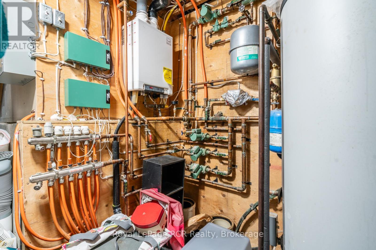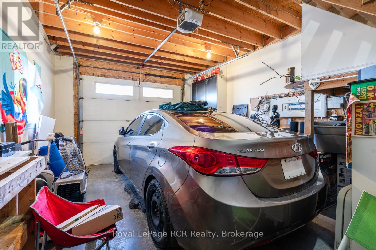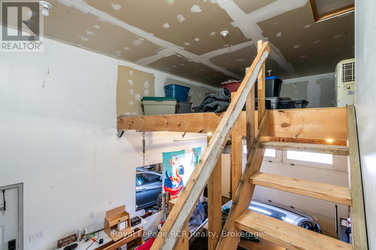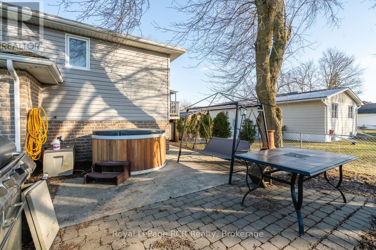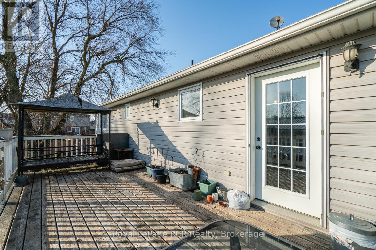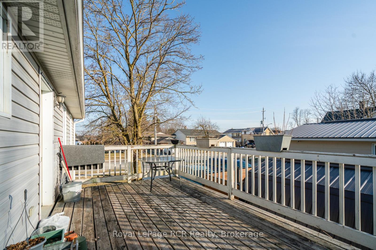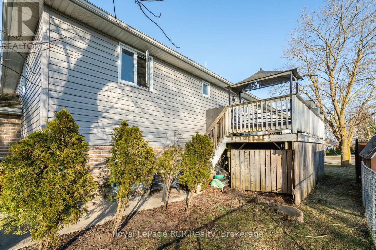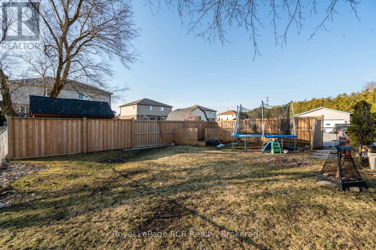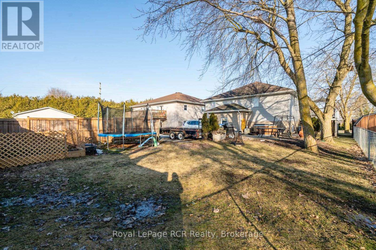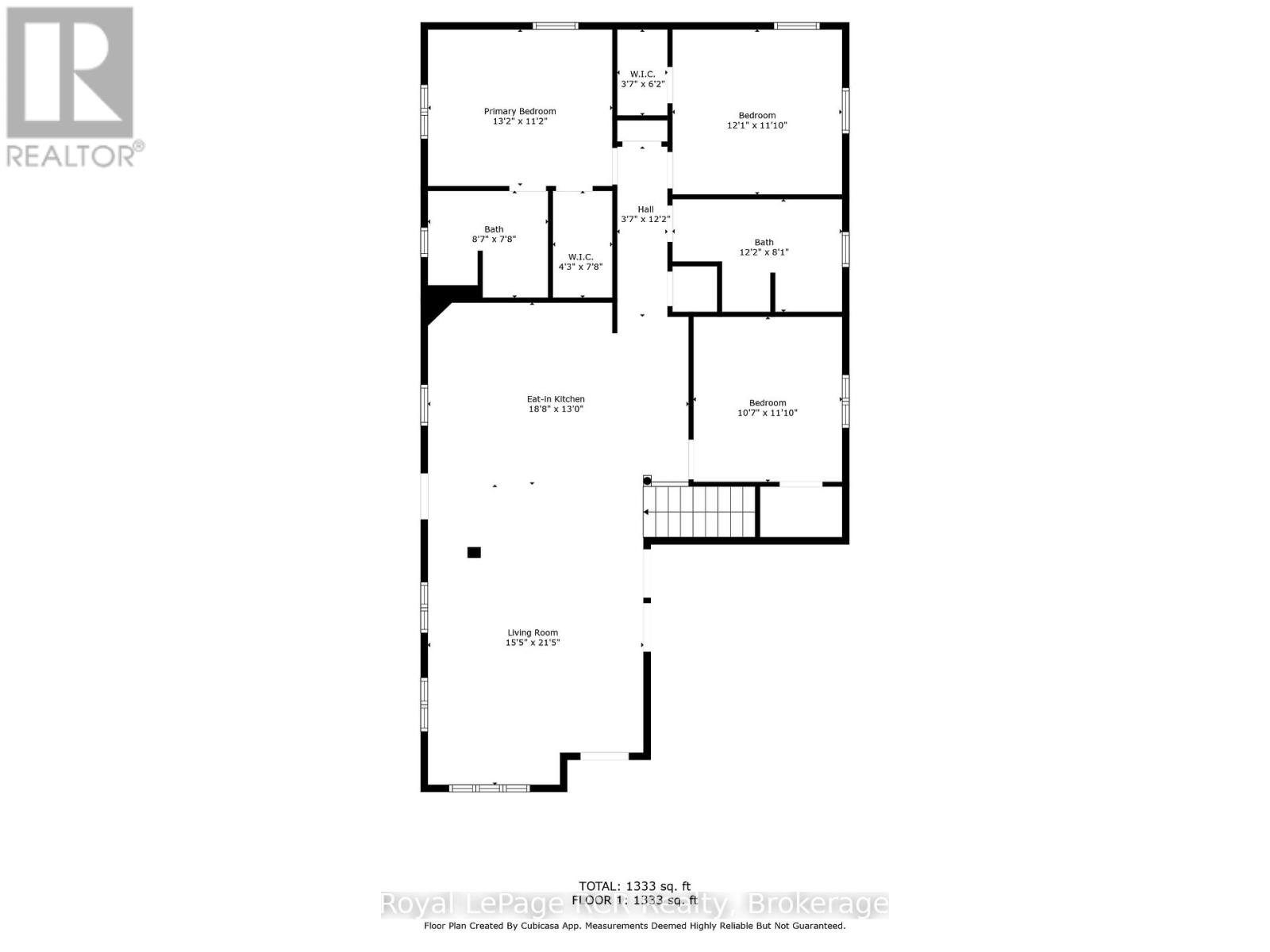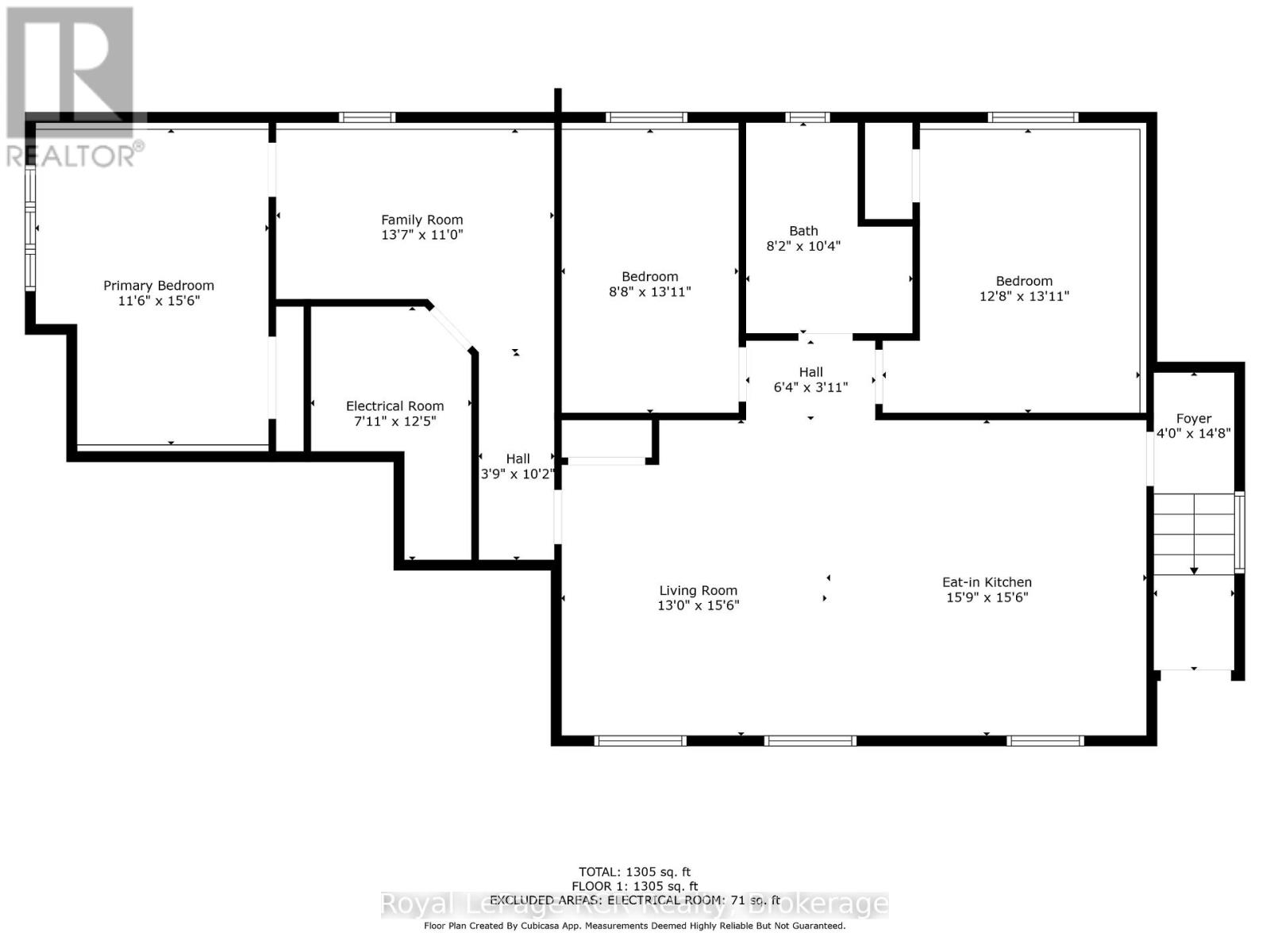LOADING
$639,900
Discover this detached home with an accessory dwelling unit in the charming town of Listowel! Built in 2005, this well-maintained property features a paved driveway and a single-car garage with convenient storage above. The main floor offers a spacious layout with three bedrooms and two bathrooms, including a primary bedroom with a four-piece ensuite. The open-concept kitchen and living room boast engineered hardwood and ceramic flooring, beautiful maple cabinetry, a double sink, a stylish backsplash, and a full appliance package, with a side deck. The lower level unit has three bedrooms, one bathroom, an open kitchen and living area, a sitting room, a utility room, and a full set of appliances. This home can easily be converted back to a single-family residence if desired. In-floor heating on both floors.The exterior showcases durable vinyl siding and Shouldice brick. Currently tenant-occupied. This is a great opportunity for investors or homeowners looking for additional income potential. R4 zoning, no rentals, Wightman fibre internet, boiler replaced approximately 10 years ago. (id:13139)
Property Details
| MLS® Number | X12033723 |
| Property Type | Multi-family |
| Community Name | Listowel |
| EquipmentType | None |
| Features | In-law Suite |
| ParkingSpaceTotal | 3 |
| RentalEquipmentType | None |
Building
| BathroomTotal | 3 |
| BedroomsAboveGround | 6 |
| BedroomsTotal | 6 |
| Amenities | Separate Heating Controls |
| Appliances | Water Heater, Garage Door Opener Remote(s), Dryer, Microwave, Two Stoves, Two Washers, Two Refrigerators |
| ArchitecturalStyle | Raised Bungalow |
| BasementFeatures | Apartment In Basement, Walk-up |
| BasementType | N/a |
| CoolingType | Air Exchanger |
| ExteriorFinish | Vinyl Siding, Brick |
| FoundationType | Poured Concrete |
| HeatingFuel | Natural Gas |
| HeatingType | Other |
| StoriesTotal | 1 |
| SizeInterior | 1100 - 1500 Sqft |
| Type | Duplex |
| UtilityWater | Municipal Water |
Parking
| Attached Garage | |
| Garage |
Land
| Acreage | No |
| Sewer | Sanitary Sewer |
| SizeDepth | 139 Ft ,10 In |
| SizeFrontage | 49 Ft ,6 In |
| SizeIrregular | 49.5 X 139.9 Ft ; Driveway |
| SizeTotalText | 49.5 X 139.9 Ft ; Driveway |
| ZoningDescription | R4 |
Rooms
| Level | Type | Length | Width | Dimensions |
|---|---|---|---|---|
| Lower Level | Living Room | 4.73 m | 3.97 m | 4.73 m x 3.97 m |
| Lower Level | Family Room | 4.15 m | 3.34 m | 4.15 m x 3.34 m |
| Lower Level | Primary Bedroom | 4.72 m | 3.49 m | 4.72 m x 3.49 m |
| Lower Level | Bedroom | 4.25 m | 3.85 m | 4.25 m x 3.85 m |
| Lower Level | Bedroom | 4.25 m | 2.65 m | 4.25 m x 2.65 m |
| Lower Level | Bathroom | 3.16 m | 2.5 m | 3.16 m x 2.5 m |
| Lower Level | Foyer | 4.46 m | 1.21 m | 4.46 m x 1.21 m |
| Lower Level | Kitchen | 4.79 m | 4.73 m | 4.79 m x 4.73 m |
| Upper Level | Kitchen | 5.68 m | 3.97 m | 5.68 m x 3.97 m |
| Upper Level | Living Room | 6.54 m | 4.7 m | 6.54 m x 4.7 m |
| Upper Level | Primary Bedroom | 4.01 m | 3.4 m | 4.01 m x 3.4 m |
| Upper Level | Bedroom | 3.69 m | 3.59 m | 3.69 m x 3.59 m |
| Upper Level | Bedroom | 3.6 m | 3.24 m | 3.6 m x 3.24 m |
| Upper Level | Bathroom | 3.7 m | 2.46 m | 3.7 m x 2.46 m |
| Upper Level | Bathroom | 2.62 m | 2.33 m | 2.62 m x 2.33 m |
| Upper Level | Other | 2.33 m | 1.3 m | 2.33 m x 1.3 m |
| Upper Level | Other | 1.87 m | 1.1 m | 1.87 m x 1.1 m |
https://www.realtor.ca/real-estate/28056513/625-wallace-avenue-s-north-perth-listowel-listowel
Interested?
Contact us for more information
No Favourites Found

The trademarks REALTOR®, REALTORS®, and the REALTOR® logo are controlled by The Canadian Real Estate Association (CREA) and identify real estate professionals who are members of CREA. The trademarks MLS®, Multiple Listing Service® and the associated logos are owned by The Canadian Real Estate Association (CREA) and identify the quality of services provided by real estate professionals who are members of CREA. The trademark DDF® is owned by The Canadian Real Estate Association (CREA) and identifies CREA's Data Distribution Facility (DDF®)
April 15 2025 04:56:27
Muskoka Haliburton Orillia – The Lakelands Association of REALTORS®
Royal LePage Rcr Realty

