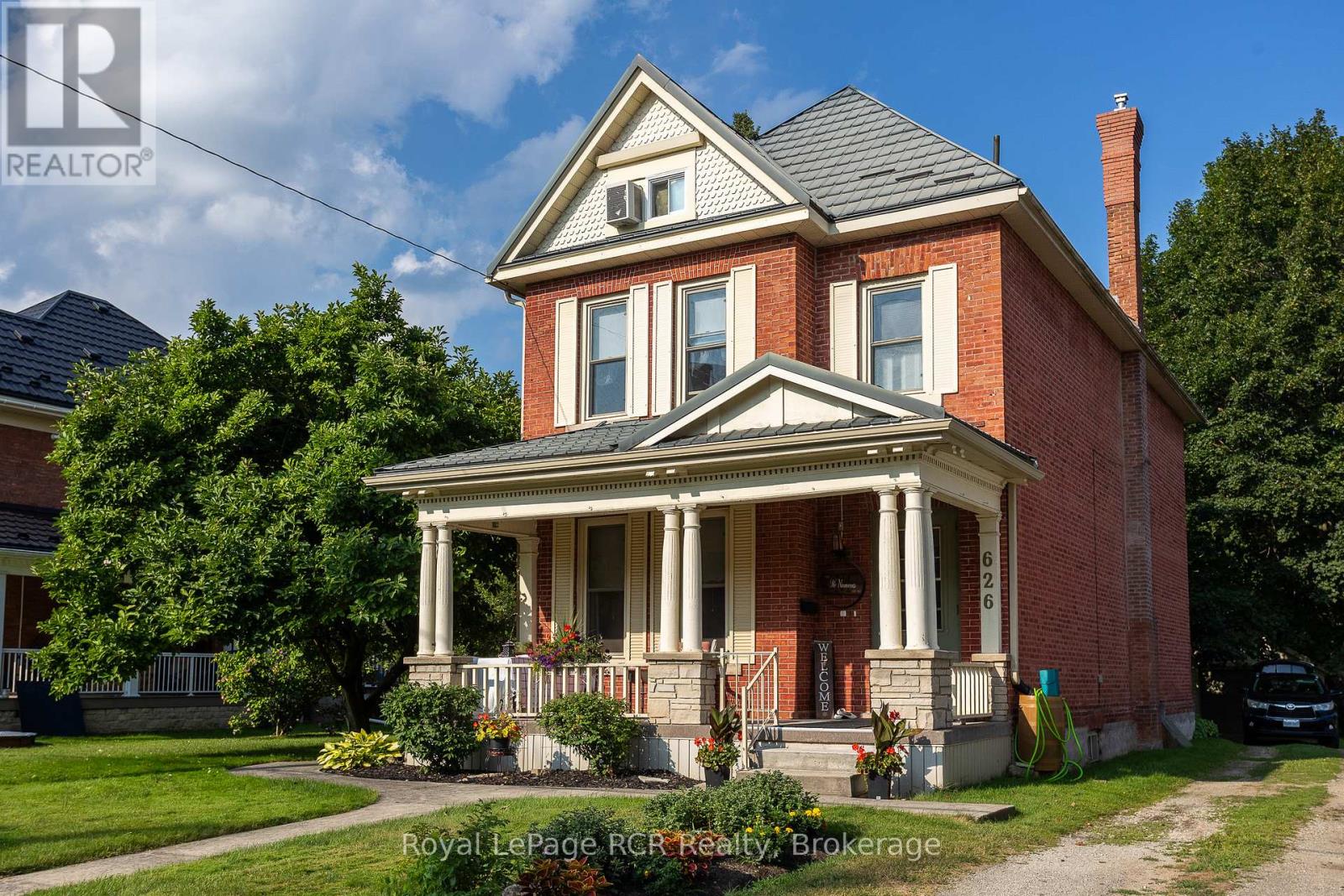LOADING
$549,900
Spacious, Elegant & Full of Character. Step into a piece of history with this beautifully maintained 2.5-storey century home, offering the perfect blend of old-world charm and modern functionality. With 4 bedrooms (easily configured to 6), 2.5 bathrooms, and two staircases for added flow and convenience, this grand residence is ideal for families, creatives, or anyone seeking space and style. From the moment you enter the large grand foyer from the covered front porch, you'll be struck by the homes elegance: 10-foot ceilings, original pocket doors, and hardwood floors highlight the formal living and dining rooms. The generous kitchen features a gas stove and walks out to an exterior summer kitchen, large deck, and stunning landscaped gardens. Upstairs, the primary suite is your private retreat with a cozy fireplace, balcony, and a change room with in-suite laundry. On third level, the attic offers even more versatility with a cozy bedroom, bonus room for an office, den or children's play area, and additional storage. Enjoy the outdoors in the beautifully landscaped gardens, relax on the expansive deck, or take in the neighborhood from the welcoming covered front porch. Located in the desirable downtown core, you're just a short walk from Harrison Park, the Farmers Market, Public library, and a vibrant mix of shops, cafes, and restaurants. This is your chance to own a piece of history with all the space and charm you've been looking for. (id:13139)
Property Details
| MLS® Number | X12340156 |
| Property Type | Single Family |
| Community Name | Owen Sound |
| AmenitiesNearBy | Park, Public Transit |
| CommunityFeatures | School Bus |
| EquipmentType | Water Heater |
| Features | Level Lot, Carpet Free |
| ParkingSpaceTotal | 4 |
| RentalEquipmentType | Water Heater |
Building
| BathroomTotal | 3 |
| BedroomsAboveGround | 4 |
| BedroomsTotal | 4 |
| Age | 100+ Years |
| Amenities | Fireplace(s) |
| Appliances | Water Meter, Dishwasher, Dryer, Stove, Washer, Refrigerator |
| BasementDevelopment | Unfinished |
| BasementType | Full (unfinished) |
| ConstructionStyleAttachment | Detached |
| CoolingType | Window Air Conditioner |
| ExteriorFinish | Brick |
| FireplacePresent | Yes |
| FireplaceTotal | 2 |
| FoundationType | Stone |
| HalfBathTotal | 1 |
| HeatingFuel | Natural Gas |
| HeatingType | Radiant Heat |
| StoriesTotal | 3 |
| SizeInterior | 2500 - 3000 Sqft |
| Type | House |
| UtilityWater | Municipal Water |
Parking
| Detached Garage | |
| Garage |
Land
| Acreage | No |
| LandAmenities | Park, Public Transit |
| Sewer | Sanitary Sewer |
| SizeDepth | 139 Ft ,3 In |
| SizeFrontage | 60 Ft ,4 In |
| SizeIrregular | 60.4 X 139.3 Ft |
| SizeTotalText | 60.4 X 139.3 Ft |
| ZoningDescription | Rs-1 |
Rooms
| Level | Type | Length | Width | Dimensions |
|---|---|---|---|---|
| Second Level | Bedroom | 5.6896 m | 3.8354 m | 5.6896 m x 3.8354 m |
| Second Level | Other | 3.7084 m | 3.6576 m | 3.7084 m x 3.6576 m |
| Second Level | Bedroom 2 | 4.9022 m | 3.3274 m | 4.9022 m x 3.3274 m |
| Second Level | Bedroom 3 | 3.683 m | 3.175 m | 3.683 m x 3.175 m |
| Third Level | Bedroom 4 | 5.0292 m | 4.4958 m | 5.0292 m x 4.4958 m |
| Third Level | Sitting Room | 4.2926 m | 4.4958 m | 4.2926 m x 4.4958 m |
| Third Level | Other | 3.7084 m | 4.4958 m | 3.7084 m x 4.4958 m |
| Main Level | Foyer | 4.7498 m | 3.4798 m | 4.7498 m x 3.4798 m |
| Main Level | Living Room | 4.7498 m | 3.6322 m | 4.7498 m x 3.6322 m |
| Main Level | Dining Room | 6.0706 m | 4.2672 m | 6.0706 m x 4.2672 m |
| Main Level | Family Room | 4.191 m | 4.9276 m | 4.191 m x 4.9276 m |
| Main Level | Kitchen | 6.0198 m | 3.8862 m | 6.0198 m x 3.8862 m |
| Main Level | Sunroom | 3.5306 m | 2.3622 m | 3.5306 m x 2.3622 m |
Utilities
| Cable | Installed |
| Electricity | Installed |
| Sewer | Installed |
https://www.realtor.ca/real-estate/28723650/626-3rd-avenue-e-owen-sound-owen-sound
Interested?
Contact us for more information
No Favourites Found

The trademarks REALTOR®, REALTORS®, and the REALTOR® logo are controlled by The Canadian Real Estate Association (CREA) and identify real estate professionals who are members of CREA. The trademarks MLS®, Multiple Listing Service® and the associated logos are owned by The Canadian Real Estate Association (CREA) and identify the quality of services provided by real estate professionals who are members of CREA. The trademark DDF® is owned by The Canadian Real Estate Association (CREA) and identifies CREA's Data Distribution Facility (DDF®)
August 17 2025 11:40:20
Muskoka Haliburton Orillia – The Lakelands Association of REALTORS®
Royal LePage Rcr Realty



















































