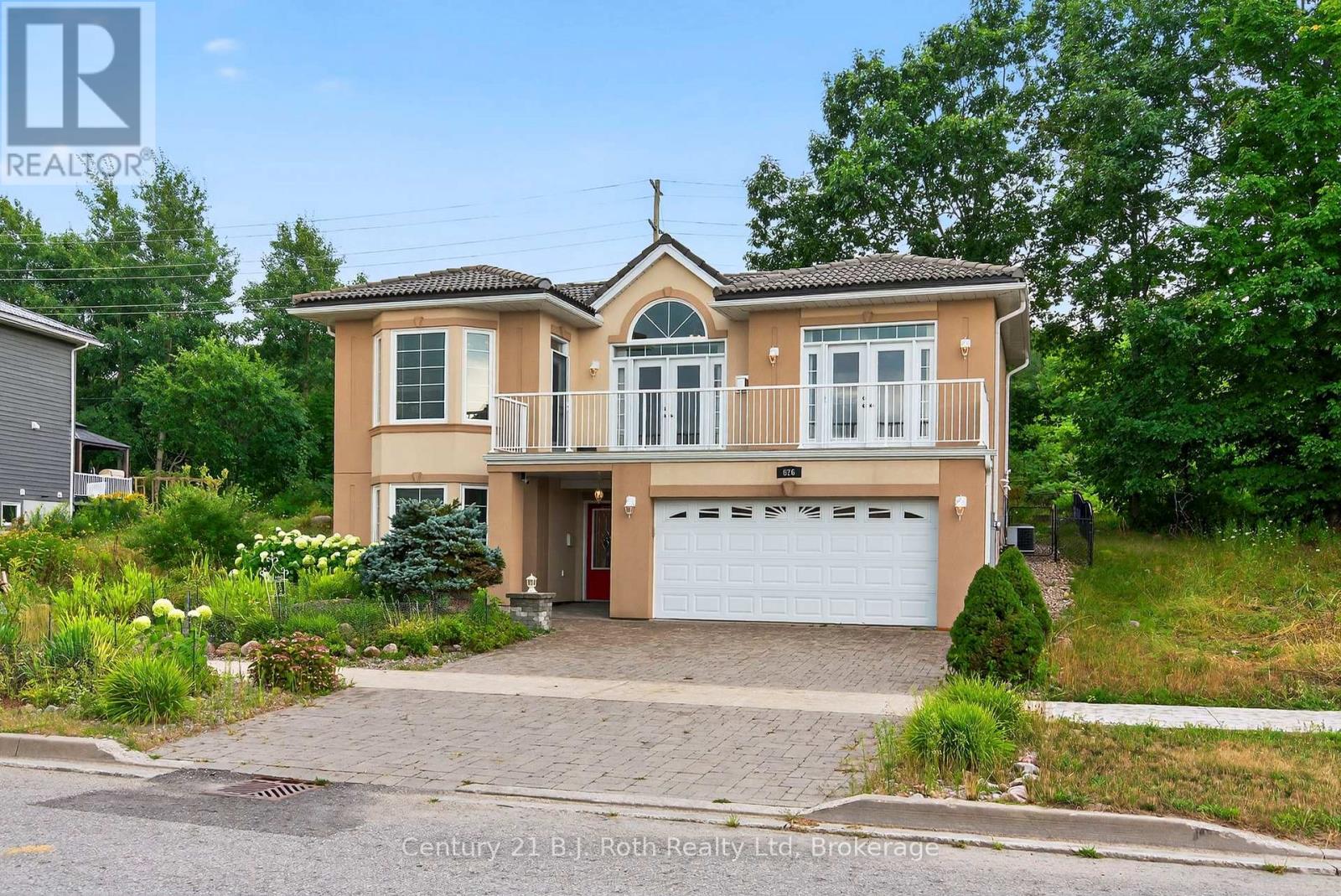LOADING
$699,000
Beautiful home in an outstanding WATERFRONT community in Midland. Luxury features in the home include a vaulted ceiling, some architectural windows and coverings, some crown mouldings, fully fenced backyard, carpet free home, gas fireplace, walkout from primary bedroom to large deck on the front of the home, large walk-in closet in primary bedroom. Walk out deck on the back of the home. Other extras include a GENERAC Generator, central vacuum, hot water heater owned. So many more features in this outstanding home. Close to GEORGIAN BAY and the beautiful trans Canada trail for bike riding or walking. Start your day with a walk along the paved waterfront trail taking in beautiful Georgian Bay. Close to marinas, golf, grocery stores, LCBO, theatre, recreation such as pickle ball, tennis, restaurants, shopping, hospital, place or worship, library, arts centre, snow mobile trail, skiing and so much more. 90 minutes from GTA. Book your showing today. (id:13139)
Property Details
| MLS® Number | S12349625 |
| Property Type | Single Family |
| Community Name | Midland |
| AmenitiesNearBy | Beach, Hospital, Golf Nearby |
| Features | Conservation/green Belt, Carpet Free, Sump Pump |
| ParkingSpaceTotal | 6 |
Building
| BathroomTotal | 2 |
| BedroomsAboveGround | 2 |
| BedroomsTotal | 2 |
| Age | 6 To 15 Years |
| Amenities | Fireplace(s) |
| Appliances | Garage Door Opener Remote(s), Central Vacuum, Dishwasher, Dryer, Microwave, Stove, Washer, Window Coverings, Refrigerator |
| ConstructionStyleAttachment | Detached |
| CoolingType | Central Air Conditioning, Air Exchanger |
| FireplacePresent | Yes |
| FireplaceTotal | 1 |
| FoundationType | Unknown |
| HeatingFuel | Natural Gas |
| HeatingType | Forced Air |
| StoriesTotal | 2 |
| SizeInterior | 1500 - 2000 Sqft |
| Type | House |
| UtilityPower | Generator |
| UtilityWater | Municipal Water |
Parking
| Garage |
Land
| Acreage | No |
| FenceType | Fenced Yard |
| LandAmenities | Beach, Hospital, Golf Nearby |
| Sewer | Sanitary Sewer |
| SizeDepth | 110 Ft ,2 In |
| SizeFrontage | 46 Ft ,4 In |
| SizeIrregular | 46.4 X 110.2 Ft ; 46.42 X 110.23 X 63.28 X 111.50 |
| SizeTotalText | 46.4 X 110.2 Ft ; 46.42 X 110.23 X 63.28 X 111.50 |
| ZoningDescription | Rs2inc |
Rooms
| Level | Type | Length | Width | Dimensions |
|---|---|---|---|---|
| Second Level | Kitchen | 4.3 m | 5.28 m | 4.3 m x 5.28 m |
| Second Level | Dining Room | 4.3 m | 3.16 m | 4.3 m x 3.16 m |
| Second Level | Living Room | 4.05 m | 6.79 m | 4.05 m x 6.79 m |
| Second Level | Bathroom | 2.52 m | 2.43 m | 2.52 m x 2.43 m |
| Second Level | Primary Bedroom | 4.02 m | 4.27 m | 4.02 m x 4.27 m |
| Ground Level | Foyer | 2.24 m | 1.19 m | 2.24 m x 1.19 m |
| Ground Level | Bathroom | 1.73 m | 2.56 m | 1.73 m x 2.56 m |
| Ground Level | Utility Room | 2.02 m | 1.5 m | 2.02 m x 1.5 m |
| Ground Level | Laundry Room | 1.93 m | 1 m | 1.93 m x 1 m |
| Ground Level | Bedroom 2 | 3.95 m | 3.55 m | 3.95 m x 3.55 m |
| Ground Level | Den | 3.95 m | 4.53 m | 3.95 m x 4.53 m |
Utilities
| Cable | Installed |
| Electricity | Installed |
| Sewer | Installed |
https://www.realtor.ca/real-estate/28744420/626-taylor-drive-midland-midland
Interested?
Contact us for more information
No Favourites Found

The trademarks REALTOR®, REALTORS®, and the REALTOR® logo are controlled by The Canadian Real Estate Association (CREA) and identify real estate professionals who are members of CREA. The trademarks MLS®, Multiple Listing Service® and the associated logos are owned by The Canadian Real Estate Association (CREA) and identify the quality of services provided by real estate professionals who are members of CREA. The trademark DDF® is owned by The Canadian Real Estate Association (CREA) and identifies CREA's Data Distribution Facility (DDF®)
September 04 2025 03:51:21
Muskoka Haliburton Orillia – The Lakelands Association of REALTORS®
Century 21 B.j. Roth Realty Ltd



















































