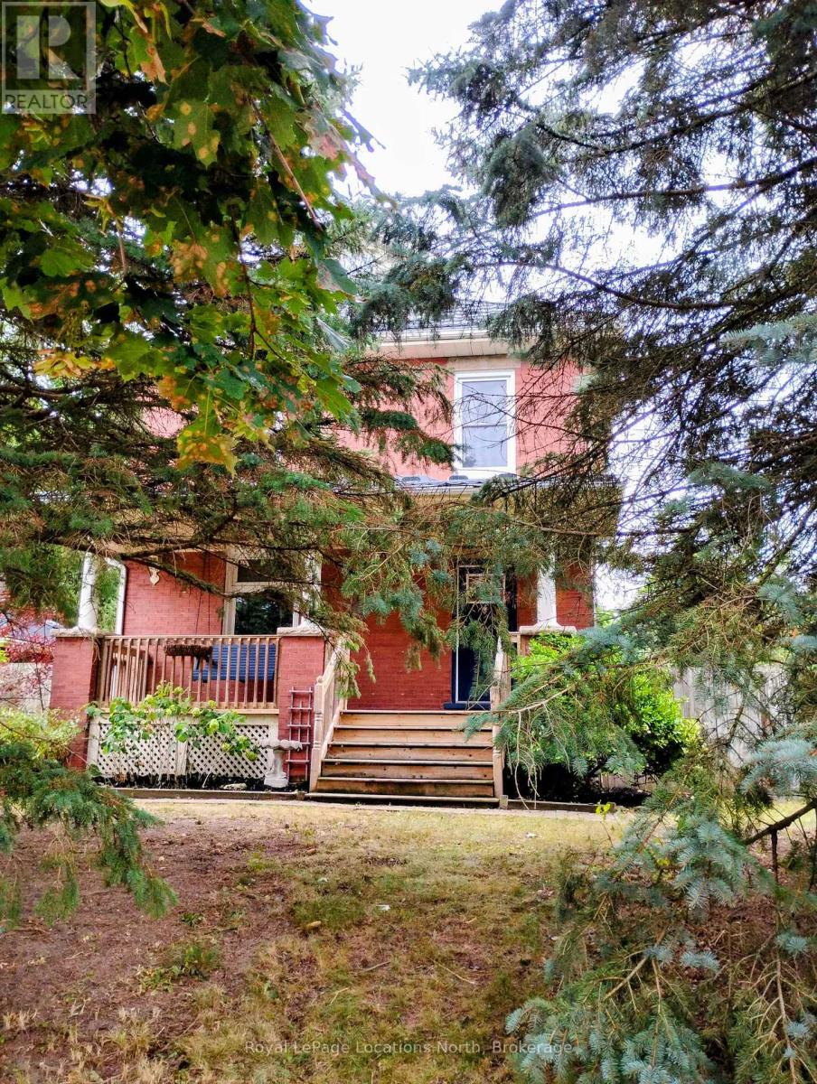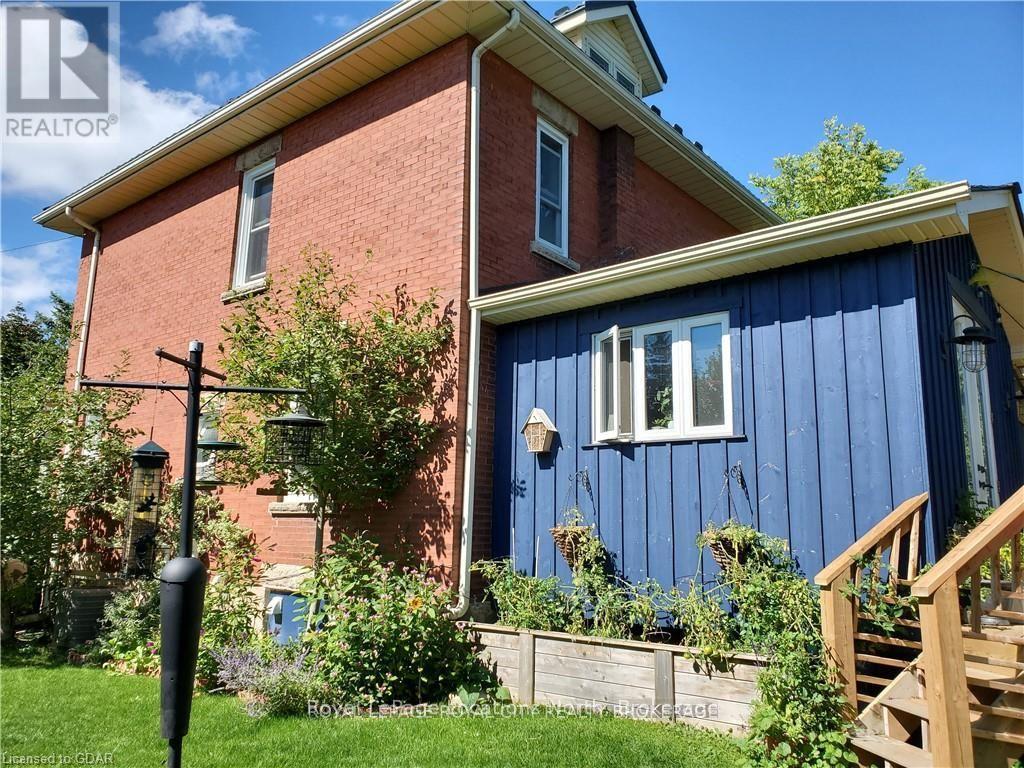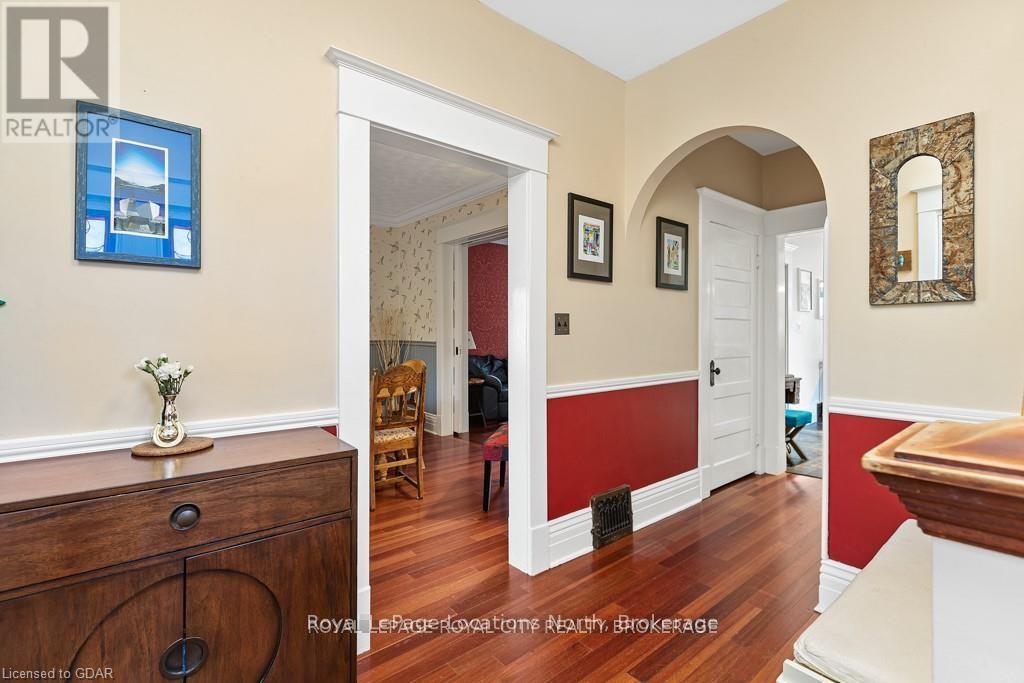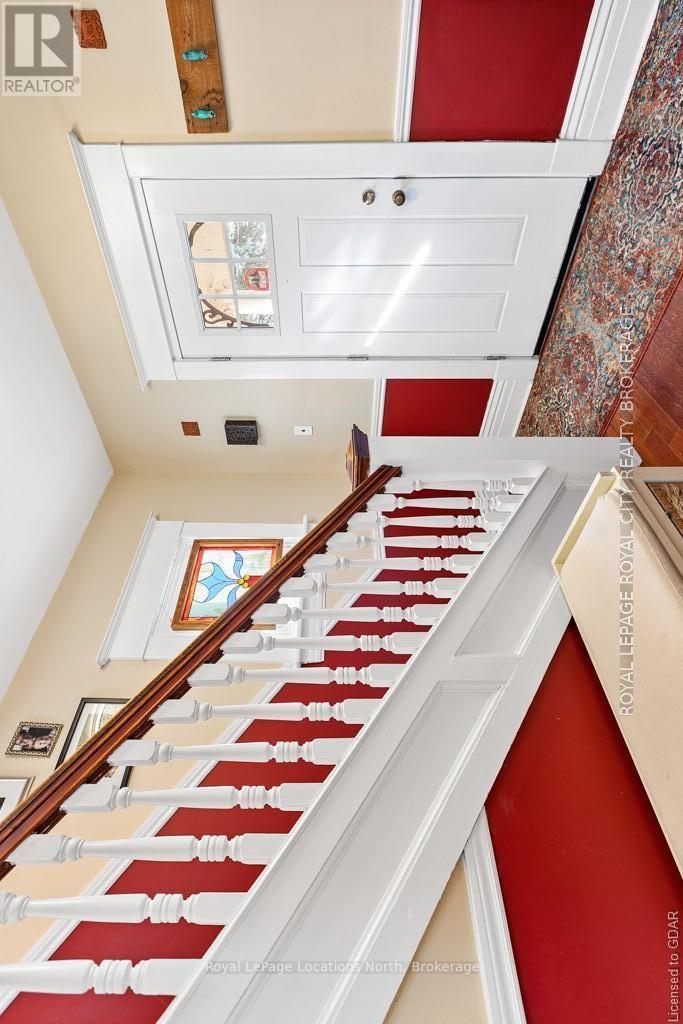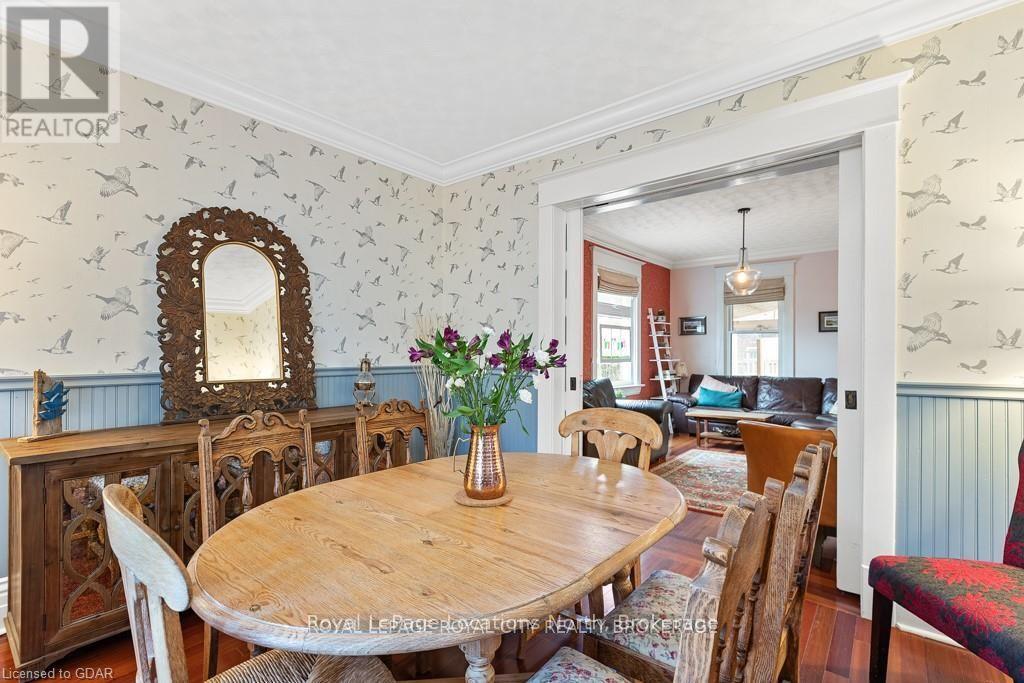LOADING
$949,900
Nestled behind two beautiful fir trees lies a stately 2 1/2 storey, 3 bedroom, red brick century home. Beautifully finished throughout including a fabulous kitchen with heated floors and heated floors in both bathrooms! Continuous upgrades over the years including a steel roof, energy efficient windows and doors on the main floor, upgraded appliances and much more. A complete list is available. The gardens are completely fenced and full of perennials and room for your own vegetable garden. Completing the outdoor experience is a lovely screened in, three season sun room! Single detached garage for one car and space for 3 more in the driveway. Check the photos on line (they were taken before the owners moved out) and see if this would be a great place for you and your family! Located 5 minutes to downtown Guelph and close to shopping and schools and Public Transit. (id:13139)
Property Details
| MLS® Number | X12341772 |
| Property Type | Single Family |
| Community Name | Grange Road |
| AmenitiesNearBy | Place Of Worship |
| CommunityFeatures | Community Centre |
| Features | Sump Pump |
| ParkingSpaceTotal | 4 |
| Structure | Deck, Patio(s), Porch |
Building
| BathroomTotal | 2 |
| BedroomsAboveGround | 3 |
| BedroomsTotal | 3 |
| Appliances | Water Heater |
| BasementDevelopment | Unfinished |
| BasementType | N/a (unfinished) |
| ConstructionStyleAttachment | Detached |
| CoolingType | Central Air Conditioning |
| ExteriorFinish | Brick |
| FoundationType | Stone |
| HalfBathTotal | 2 |
| HeatingFuel | Natural Gas |
| HeatingType | Forced Air |
| StoriesTotal | 3 |
| SizeInterior | 1500 - 2000 Sqft |
| Type | House |
| UtilityWater | Municipal Water |
Parking
| Detached Garage | |
| Garage |
Land
| Acreage | No |
| FenceType | Fenced Yard |
| LandAmenities | Place Of Worship |
| Sewer | Sanitary Sewer |
| SizeDepth | 100 Ft |
| SizeFrontage | 83 Ft |
| SizeIrregular | 83 X 100 Ft |
| SizeTotalText | 83 X 100 Ft |
| ZoningDescription | R1b |
Rooms
| Level | Type | Length | Width | Dimensions |
|---|---|---|---|---|
| Second Level | Bedroom | 2.66 m | 3.5 m | 2.66 m x 3.5 m |
| Second Level | Bedroom | 3.04 m | 3.42 m | 3.04 m x 3.42 m |
| Second Level | Bedroom | 2.92 m | 3.5 m | 2.92 m x 3.5 m |
| Second Level | Bathroom | Measurements not available | ||
| Third Level | Other | 6.09 m | 2.44 m | 6.09 m x 2.44 m |
| Main Level | Living Room | 3.07 m | 3.68 m | 3.07 m x 3.68 m |
| Main Level | Dining Room | 3.35 m | 4.62 m | 3.35 m x 4.62 m |
| Main Level | Kitchen | 3.25 m | 3.32 m | 3.25 m x 3.32 m |
| Main Level | Bathroom | Measurements not available | ||
| Main Level | Sunroom | 3.04 m | 3.5 m | 3.04 m x 3.5 m |
https://www.realtor.ca/real-estate/28726923/627-eramosa-road-guelph-grange-road-grange-road
Interested?
Contact us for more information
No Favourites Found

The trademarks REALTOR®, REALTORS®, and the REALTOR® logo are controlled by The Canadian Real Estate Association (CREA) and identify real estate professionals who are members of CREA. The trademarks MLS®, Multiple Listing Service® and the associated logos are owned by The Canadian Real Estate Association (CREA) and identify the quality of services provided by real estate professionals who are members of CREA. The trademark DDF® is owned by The Canadian Real Estate Association (CREA) and identifies CREA's Data Distribution Facility (DDF®)
August 17 2025 11:40:23
Muskoka Haliburton Orillia – The Lakelands Association of REALTORS®
Royal LePage Locations North

