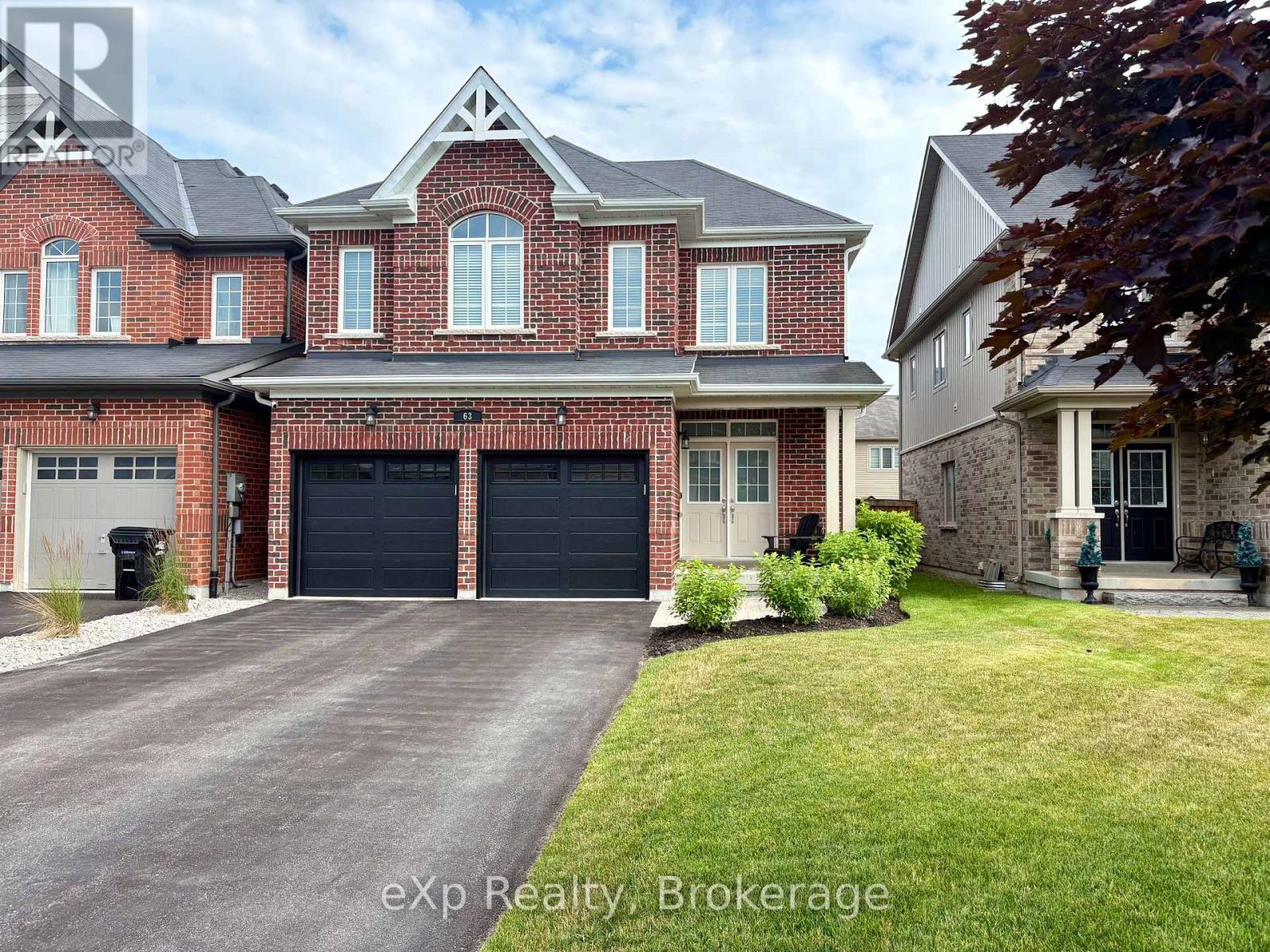LOADING
$949,900
Where Warmth Meets Style: A Heated Garage, New Chef's Kitchen & Outdoor Living at Its Best, this meticulously maintained 4-bedroom home seamlessly blends comfort, character, and modern upgrades. From the moment you arrive, you're welcomed by a bright and airy main floor wrapped in tones of warm whites, natural woods, and stone details that create an inviting atmosphere throughout. The new kitchen is a showstopper, complete with quartz countertops, a 36-inch stove, a large island, and a walk-in pantry, designed to inspire your inner chef. The open-concept layout flows seamlessly into a cozy living space, featuring warm hardwood floors and a striking stone gas fireplace, perfect for relaxing or entertaining on the main floor. Step outside through sliding glass doors to your private backyard, where a stone patio and gas fire pit set the stage for year-round enjoyment. Two sugar maple trees add natural beauty, while the irrigation system keeps your outdoor space lush and low-maintenance. The elegant primary suite upstairs features warm hardwood floors, an extensive walk-in closet, and a 4-piece ensuite with a soaker tub and a separate shower. Three additional bedrooms and another full bathroom provide plenty of space for family or guests. The 2-bay garage is spray-foamed and equipped with insulated garage doors, featuring a heat pump that provides a year-round temperature-controlled space for your vehicles, hobbies, or workshop. Every inch of this home is filled with thoughtful upgrades and timeless design, turnkey and ready to welcome you home. ** This is a linked property.** (id:13139)
Property Details
| MLS® Number | N12294724 |
| Property Type | Single Family |
| Community Name | Angus |
| Features | Sump Pump |
| ParkingSpaceTotal | 4 |
Building
| BathroomTotal | 3 |
| BedroomsAboveGround | 4 |
| BedroomsTotal | 4 |
| Age | 6 To 15 Years |
| Amenities | Fireplace(s) |
| Appliances | Garage Door Opener Remote(s), Water Heater, Water Softener, Water Meter, Dishwasher, Dryer, Garage Door Opener, Microwave, Stove, Washer, Window Coverings, Refrigerator |
| BasementDevelopment | Unfinished |
| BasementType | N/a (unfinished) |
| ConstructionStyleAttachment | Detached |
| CoolingType | Central Air Conditioning |
| ExteriorFinish | Brick, Vinyl Siding |
| FireProtection | Smoke Detectors |
| FireplacePresent | Yes |
| FireplaceTotal | 1 |
| FlooringType | Hardwood |
| FoundationType | Poured Concrete |
| HalfBathTotal | 1 |
| HeatingFuel | Natural Gas |
| HeatingType | Forced Air |
| StoriesTotal | 2 |
| SizeInterior | 2000 - 2500 Sqft |
| Type | House |
| UtilityWater | Municipal Water |
Parking
| Attached Garage | |
| Garage |
Land
| Acreage | No |
| FenceType | Fully Fenced, Fenced Yard |
| Sewer | Sanitary Sewer |
| SizeDepth | 110 Ft ,10 In |
| SizeFrontage | 35 Ft ,6 In |
| SizeIrregular | 35.5 X 110.9 Ft |
| SizeTotalText | 35.5 X 110.9 Ft|under 1/2 Acre |
| ZoningDescription | R1-19 |
Rooms
| Level | Type | Length | Width | Dimensions |
|---|---|---|---|---|
| Second Level | Bathroom | Measurements not available | ||
| Second Level | Primary Bedroom | 4.93 m | 4.65 m | 4.93 m x 4.65 m |
| Second Level | Bedroom 2 | 3.05 m | 3.4 m | 3.05 m x 3.4 m |
| Second Level | Bedroom 3 | 3.17 m | 3.43 m | 3.17 m x 3.43 m |
| Second Level | Bedroom 4 | 3.68 m | 5.36 m | 3.68 m x 5.36 m |
| Second Level | Laundry Room | 1.6 m | 1.96 m | 1.6 m x 1.96 m |
| Second Level | Bathroom | Measurements not available | ||
| Main Level | Kitchen | 4.5 m | 4.32 m | 4.5 m x 4.32 m |
| Main Level | Dining Room | 3.35 m | 4.32 m | 3.35 m x 4.32 m |
| Main Level | Pantry | 1.6 m | 1.96 m | 1.6 m x 1.96 m |
| Main Level | Bathroom | Measurements not available |
Utilities
| Cable | Available |
| Electricity | Installed |
| Sewer | Installed |
https://www.realtor.ca/real-estate/28626723/63-decarolis-crescent-essa-angus-angus
Interested?
Contact us for more information
No Favourites Found

The trademarks REALTOR®, REALTORS®, and the REALTOR® logo are controlled by The Canadian Real Estate Association (CREA) and identify real estate professionals who are members of CREA. The trademarks MLS®, Multiple Listing Service® and the associated logos are owned by The Canadian Real Estate Association (CREA) and identify the quality of services provided by real estate professionals who are members of CREA. The trademark DDF® is owned by The Canadian Real Estate Association (CREA) and identifies CREA's Data Distribution Facility (DDF®)
July 18 2025 11:01:11
Muskoka Haliburton Orillia – The Lakelands Association of REALTORS®
Exp Realty




























