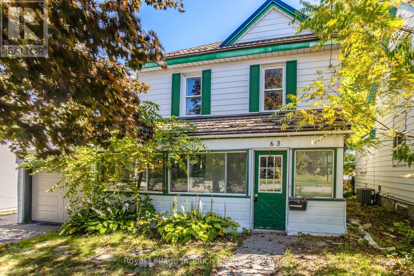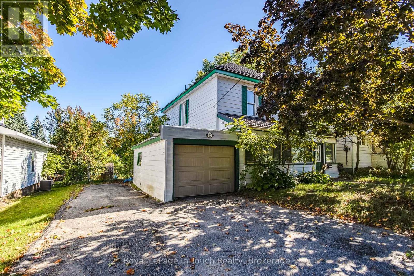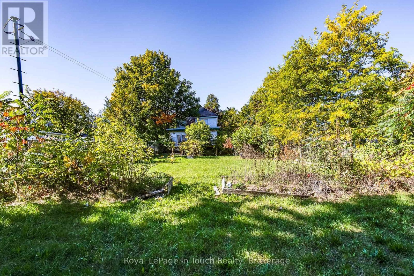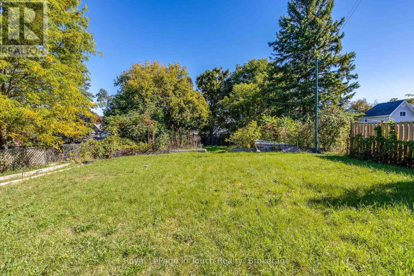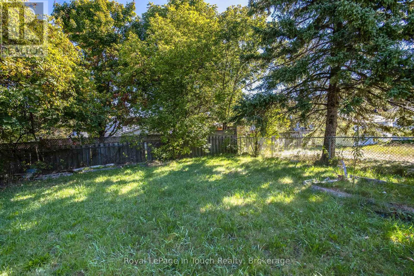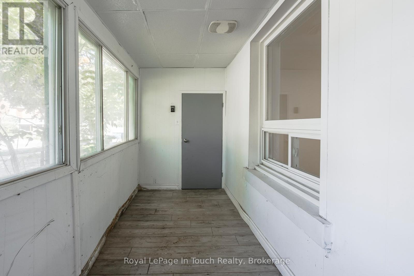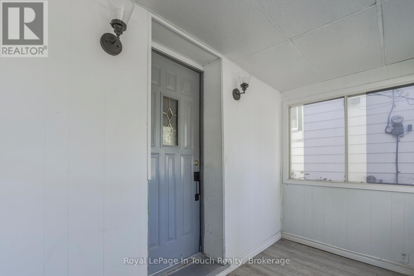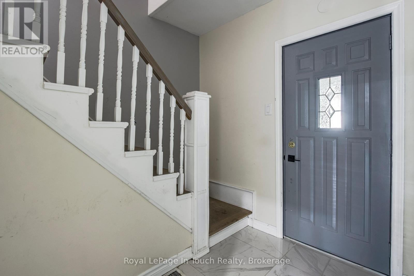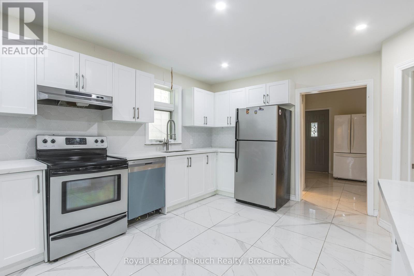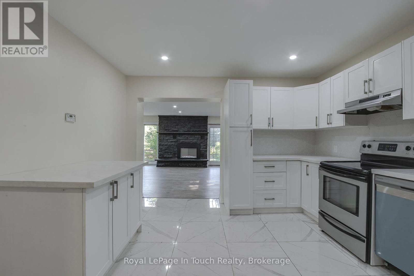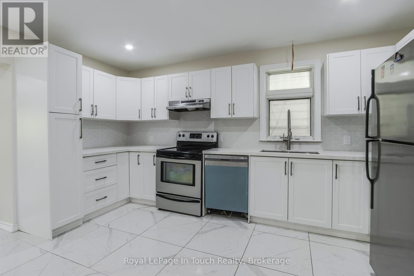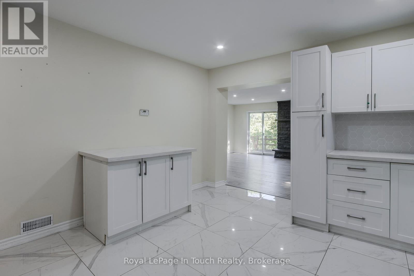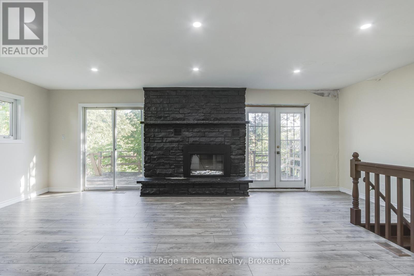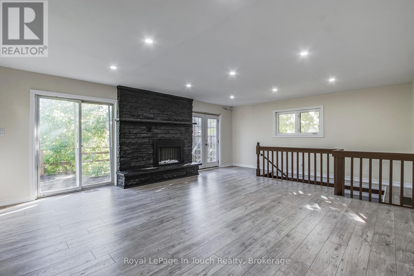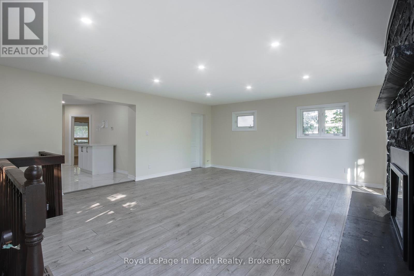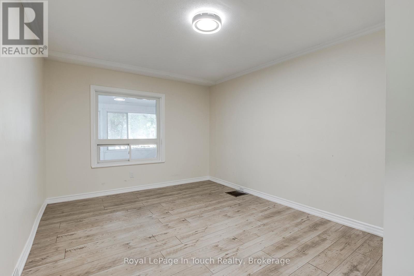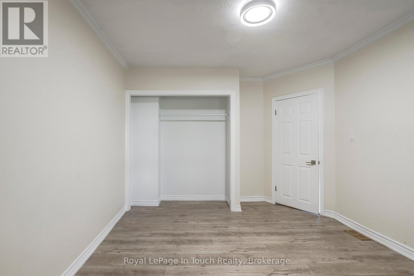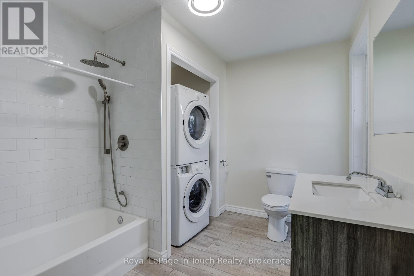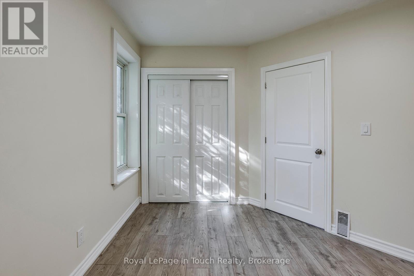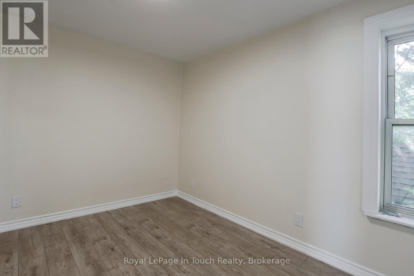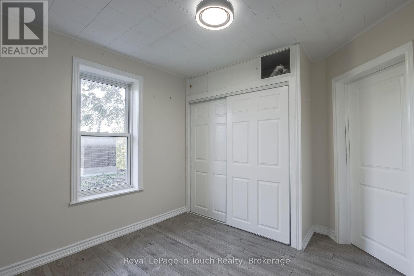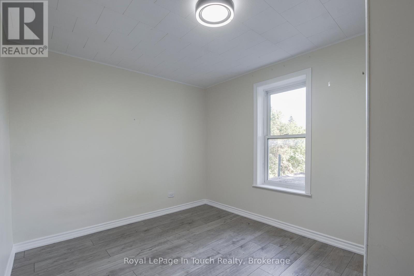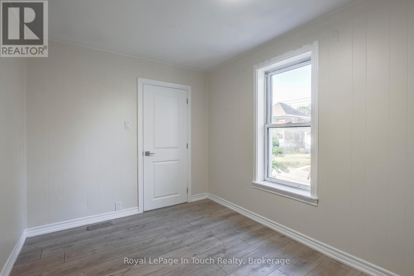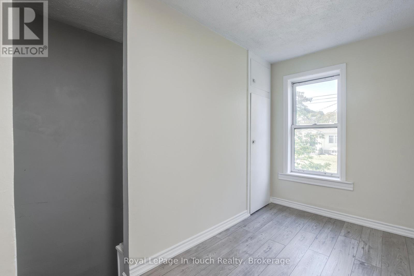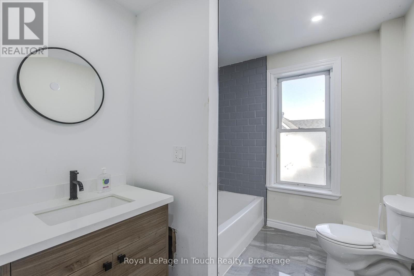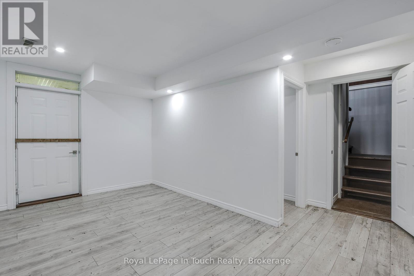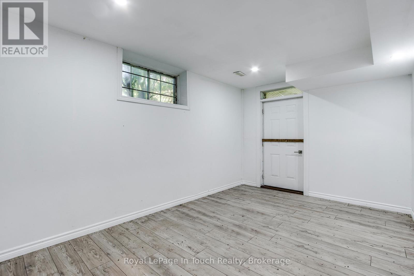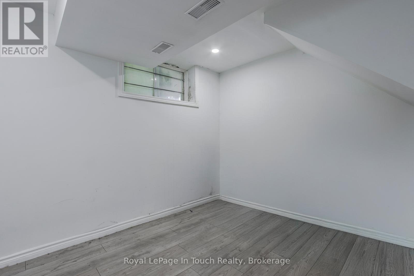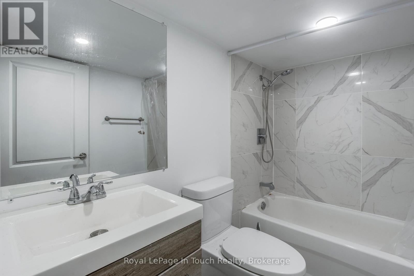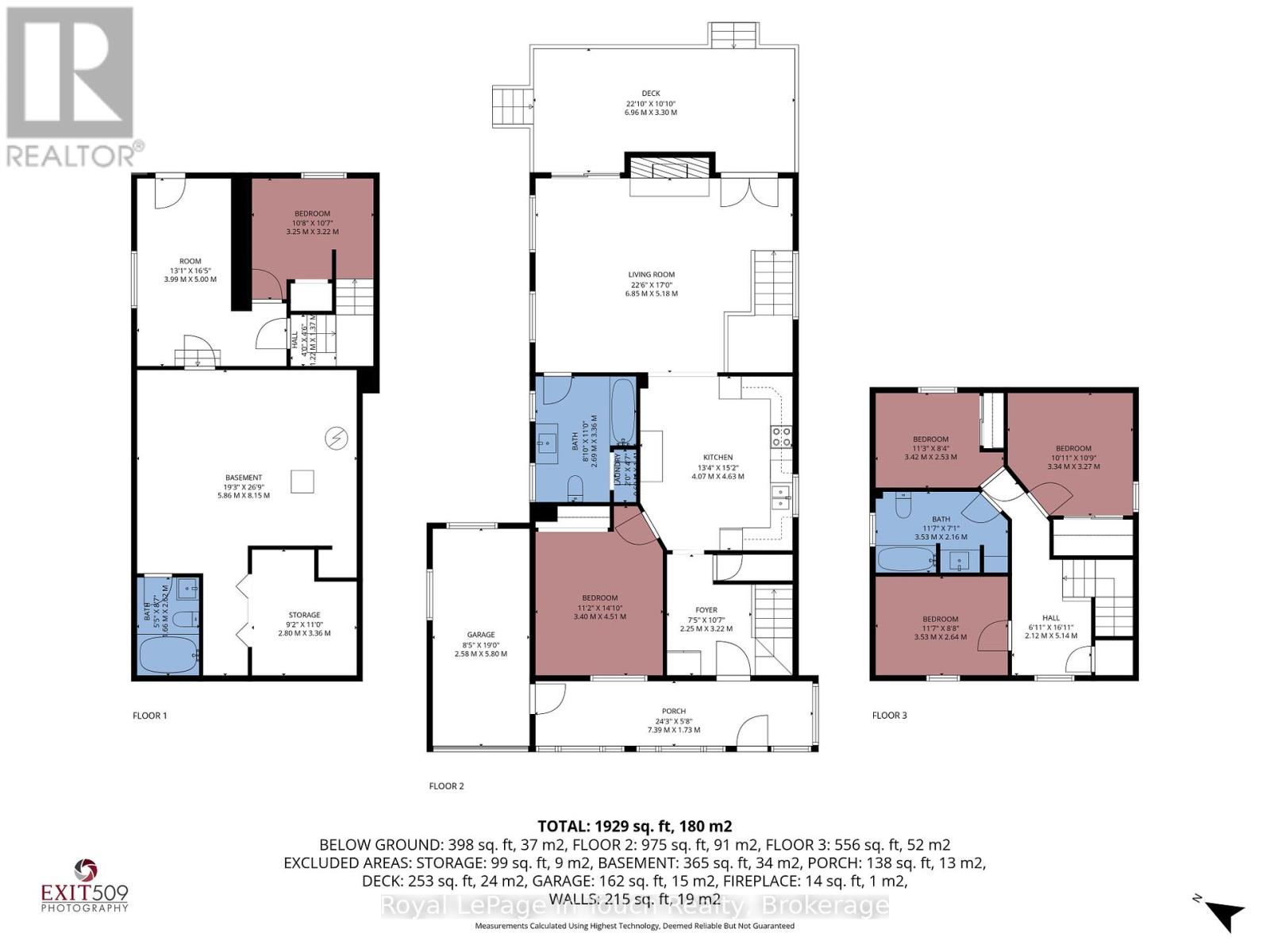LOADING
$519,900
Newly renovated home on a deep treed & fenced lot in the heart of Midland, while also in close proximity to all of the local amenities. 4- minute walk or 2- minute bike ride to the entrance of the Trans Canada waterfront Trail & and around to Petersen Park. Main floor bedroom, 4pc bathroom, living room with brick wall fireplace & walk-out to the deck, and bright light kitchen. Upper level includes 3 bedrooms, 1 4-pc bath, and lower level offers a family room, office and additional bathroom. Exterior of the house provides a metal roof, a single car garage with 4 parking spaces, and front enclosed porch with garage access. This property is great for a handyman or first-time buyer entering into the market. (id:13139)
Property Details
| MLS® Number | S12420655 |
| Property Type | Single Family |
| Community Name | Midland |
| Features | Level |
| ParkingSpaceTotal | 3 |
Building
| BathroomTotal | 3 |
| BedroomsAboveGround | 4 |
| BedroomsBelowGround | 1 |
| BedroomsTotal | 5 |
| Age | 100+ Years |
| Amenities | Fireplace(s) |
| ConstructionStyleAttachment | Detached |
| ExteriorFinish | Vinyl Siding |
| FireplacePresent | Yes |
| FireplaceTotal | 1 |
| FoundationType | Stone, Block |
| HeatingFuel | Natural Gas |
| HeatingType | Forced Air |
| StoriesTotal | 2 |
| SizeInterior | 1500 - 2000 Sqft |
| Type | House |
| UtilityWater | Municipal Water |
Parking
| Attached Garage | |
| Garage |
Land
| Acreage | No |
| Sewer | Sanitary Sewer |
| SizeDepth | 200 Ft |
| SizeFrontage | 50 Ft |
| SizeIrregular | 50 X 200 Ft |
| SizeTotalText | 50 X 200 Ft |
| ZoningDescription | R3 Residential |
Rooms
| Level | Type | Length | Width | Dimensions |
|---|---|---|---|---|
| Second Level | Bedroom 2 | 3.53 m | 2.64 m | 3.53 m x 2.64 m |
| Second Level | Bedroom 3 | 3.42 m | 2.53 m | 3.42 m x 2.53 m |
| Second Level | Bedroom 4 | 3.34 m | 3.27 m | 3.34 m x 3.27 m |
| Second Level | Bathroom | 3.53 m | 2.16 m | 3.53 m x 2.16 m |
| Basement | Bathroom | 1.66 m | 2.62 m | 1.66 m x 2.62 m |
| Basement | Bedroom 5 | 3.25 m | 3.22 m | 3.25 m x 3.22 m |
| Main Level | Foyer | 2.25 m | 3.22 m | 2.25 m x 3.22 m |
| Main Level | Kitchen | 4.07 m | 4.63 m | 4.07 m x 4.63 m |
| Main Level | Living Room | 6.35 m | 5.18 m | 6.35 m x 5.18 m |
| Main Level | Primary Bedroom | 3.4 m | 4.51 m | 3.4 m x 4.51 m |
| Main Level | Bathroom | 2.59 m | 3.36 m | 2.59 m x 3.36 m |
Utilities
| Cable | Available |
| Electricity | Installed |
| Sewer | Installed |
https://www.realtor.ca/real-estate/28899785/63-fifth-street-e-midland-midland
Interested?
Contact us for more information
No Favourites Found

The trademarks REALTOR®, REALTORS®, and the REALTOR® logo are controlled by The Canadian Real Estate Association (CREA) and identify real estate professionals who are members of CREA. The trademarks MLS®, Multiple Listing Service® and the associated logos are owned by The Canadian Real Estate Association (CREA) and identify the quality of services provided by real estate professionals who are members of CREA. The trademark DDF® is owned by The Canadian Real Estate Association (CREA) and identifies CREA's Data Distribution Facility (DDF®)
September 23 2025 01:28:02
Muskoka Haliburton Orillia – The Lakelands Association of REALTORS®
Royal LePage In Touch Realty

