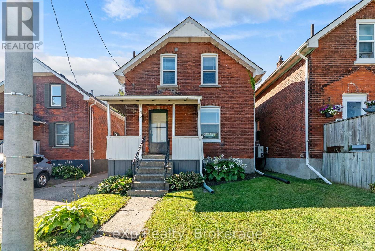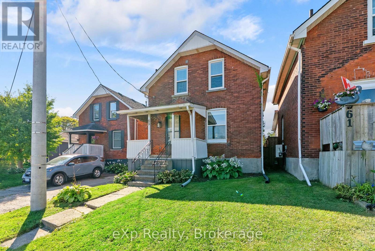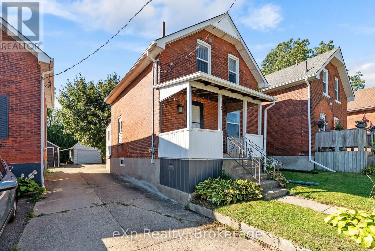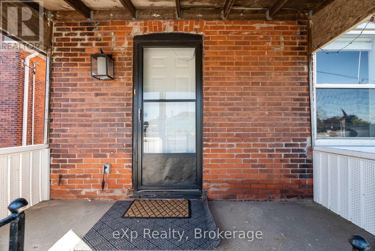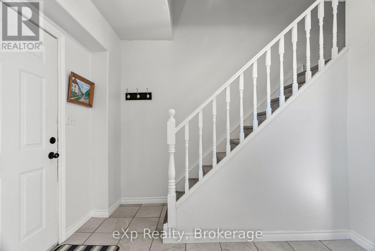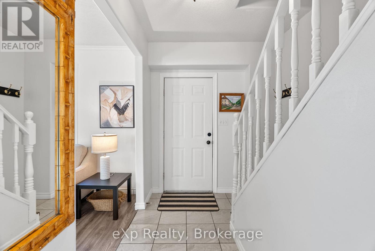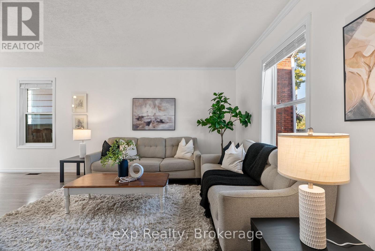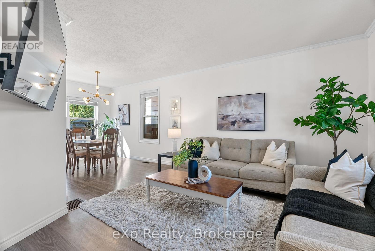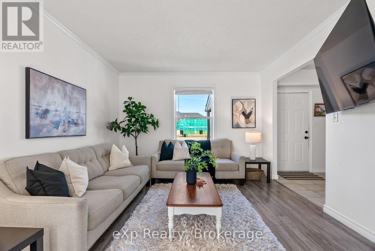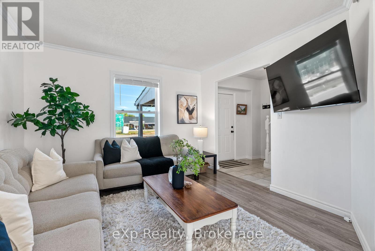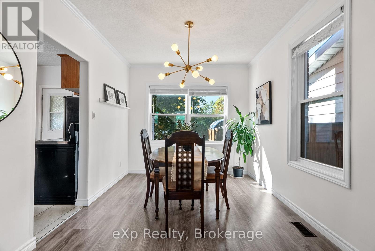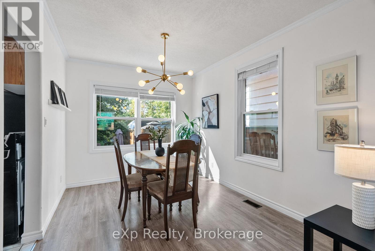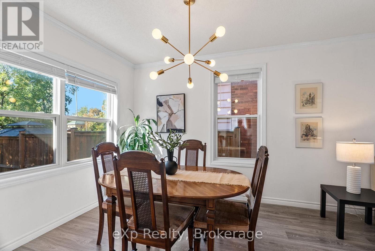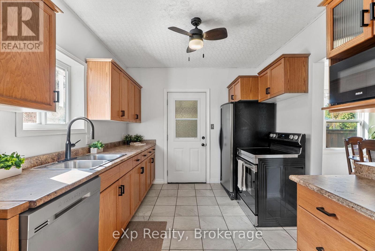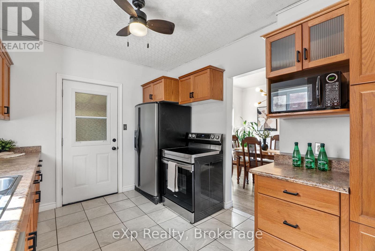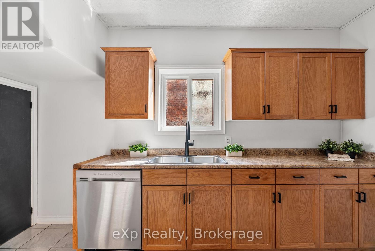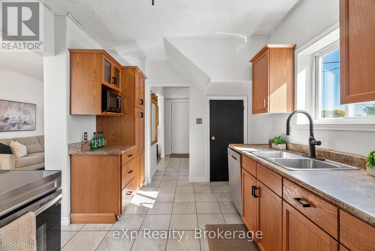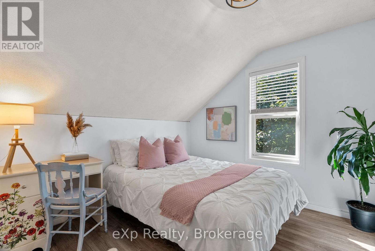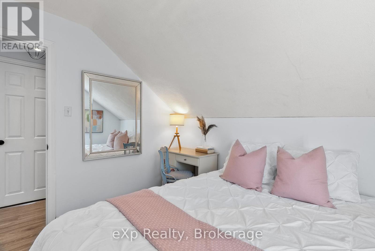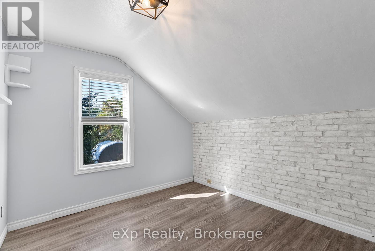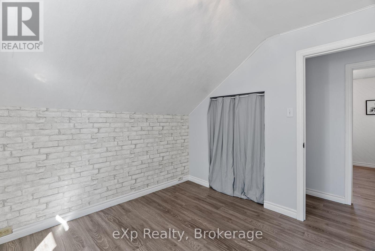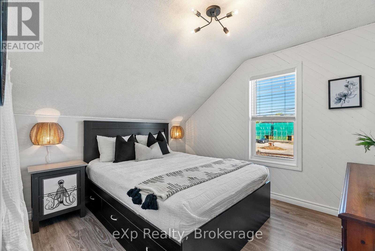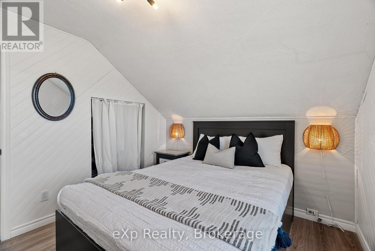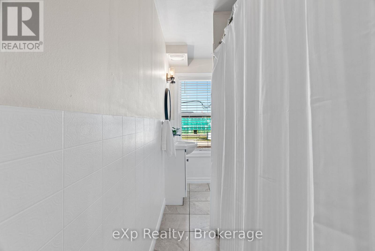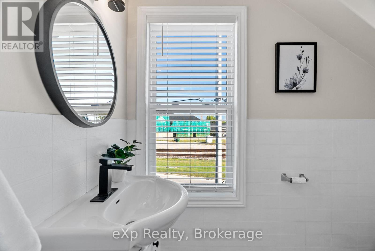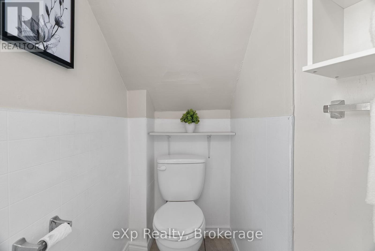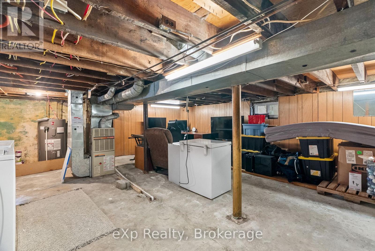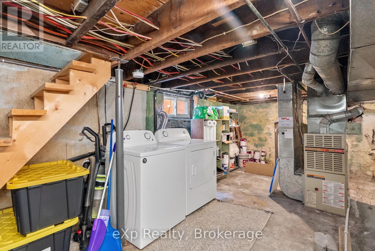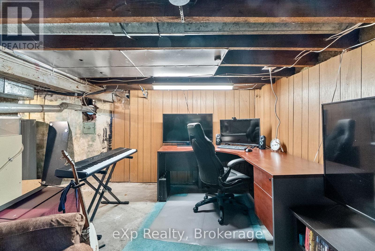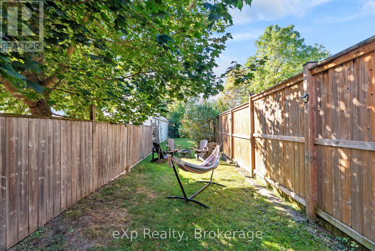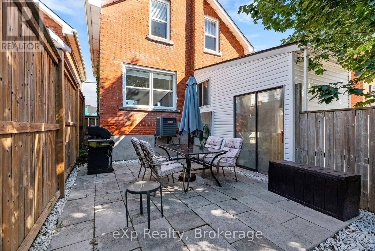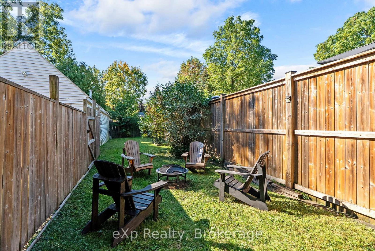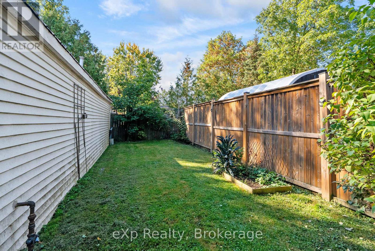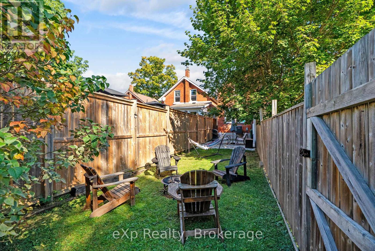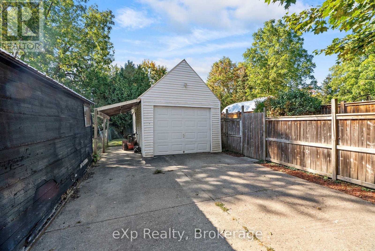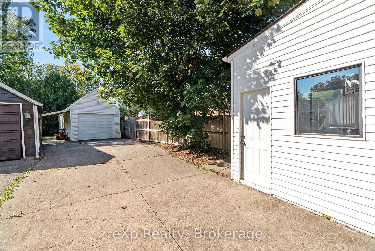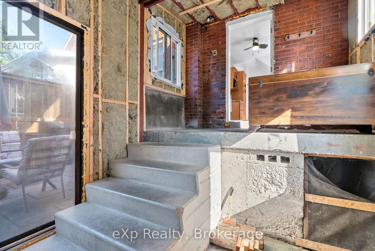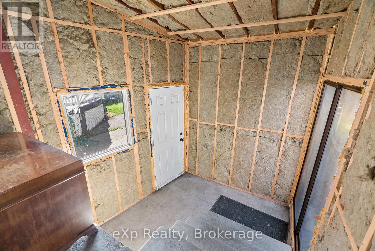LOADING
$495,000
Well-maintained and move-in ready, this property offers a number of valuable updates and features. The home is equipped with updated windows and air conditioning (2019) for comfort and efficiency. The fully fenced yard includes a patio area with a natural gas line for convenient outdoor entertaining. Ample parking is available with four driveway spaces, complemented by a large garage that accommodates a vehicle plus additional storage. A great opportunity for anyone seeking a functional home with plenty of extras! (id:13139)
Property Details
| MLS® Number | X12411282 |
| Property Type | Single Family |
| Community Name | Stratford |
| AmenitiesNearBy | Place Of Worship, Public Transit |
| CommunityFeatures | Community Centre, School Bus |
| EquipmentType | Water Heater, Water Softener |
| Features | Flat Site |
| ParkingSpaceTotal | 5 |
| RentalEquipmentType | Water Heater, Water Softener |
| Structure | Patio(s), Porch |
Building
| BathroomTotal | 1 |
| BedroomsAboveGround | 3 |
| BedroomsTotal | 3 |
| Age | 100+ Years |
| Appliances | Water Heater, Dishwasher, Stove, Window Coverings, Refrigerator |
| BasementDevelopment | Unfinished |
| BasementType | N/a (unfinished) |
| ConstructionStyleAttachment | Detached |
| CoolingType | Central Air Conditioning |
| ExteriorFinish | Brick, Concrete |
| FireProtection | Smoke Detectors |
| FoundationType | Poured Concrete |
| HeatingFuel | Natural Gas |
| HeatingType | Forced Air |
| StoriesTotal | 2 |
| SizeInterior | 700 - 1100 Sqft |
| Type | House |
| UtilityWater | Municipal Water |
Parking
| Detached Garage | |
| Garage |
Land
| Acreage | No |
| FenceType | Fenced Yard |
| LandAmenities | Place Of Worship, Public Transit |
| Sewer | Sanitary Sewer |
| SizeIrregular | 32.1 X 133 Acre |
| SizeTotalText | 32.1 X 133 Acre |
| ZoningDescription | R2 |
Rooms
| Level | Type | Length | Width | Dimensions |
|---|---|---|---|---|
| Second Level | Bedroom 2 | 2.92 m | 2.82 m | 2.92 m x 2.82 m |
| Second Level | Bedroom 3 | 2.92 m | 2.82 m | 2.92 m x 2.82 m |
| Second Level | Primary Bedroom | 3.23 m | 2.92 m | 3.23 m x 2.92 m |
| Second Level | Bathroom | 3.23 m | 1.2 m | 3.23 m x 1.2 m |
| Main Level | Kitchen | 3.71 m | 2.84 m | 3.71 m x 2.84 m |
| Main Level | Dining Room | 3.56 m | 2.84 m | 3.56 m x 2.84 m |
| Main Level | Living Room | 3.66 m | 3.35 m | 3.66 m x 3.35 m |
https://www.realtor.ca/real-estate/28879765/63-guelph-street-stratford-stratford
Interested?
Contact us for more information
No Favourites Found

The trademarks REALTOR®, REALTORS®, and the REALTOR® logo are controlled by The Canadian Real Estate Association (CREA) and identify real estate professionals who are members of CREA. The trademarks MLS®, Multiple Listing Service® and the associated logos are owned by The Canadian Real Estate Association (CREA) and identify the quality of services provided by real estate professionals who are members of CREA. The trademark DDF® is owned by The Canadian Real Estate Association (CREA) and identifies CREA's Data Distribution Facility (DDF®)
December 10 2025 03:30:43
Muskoka Haliburton Orillia – The Lakelands Association of REALTORS®
Exp Realty

