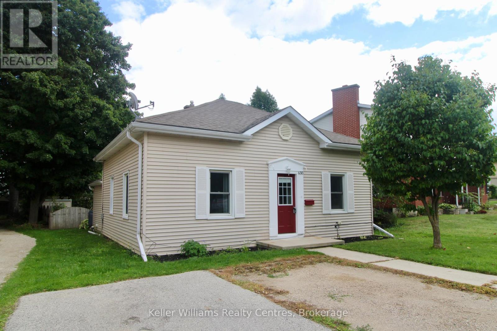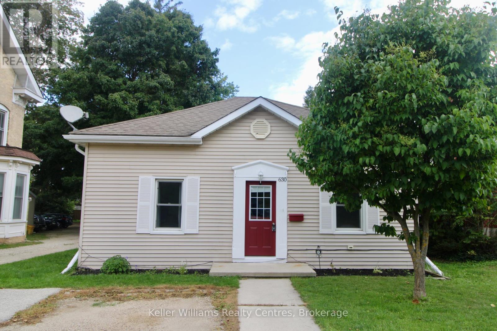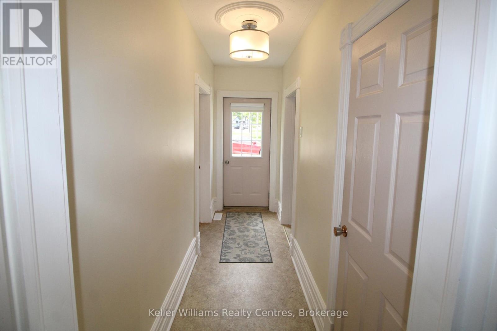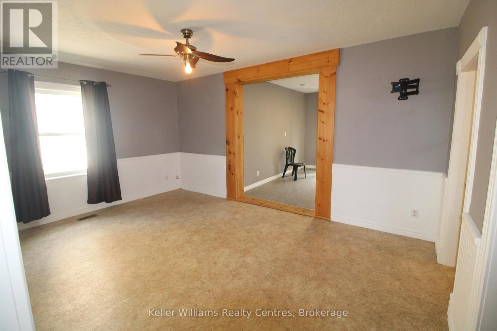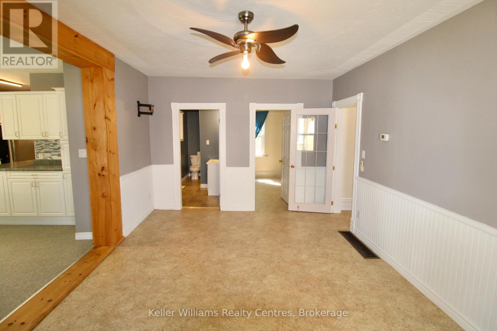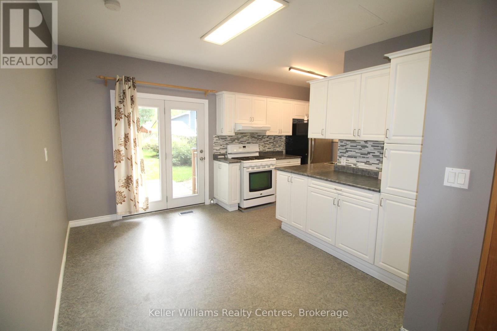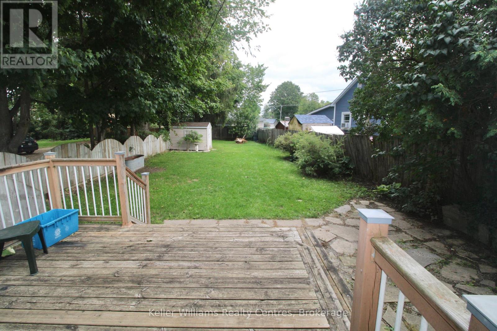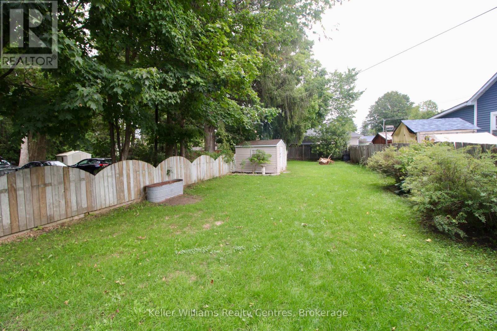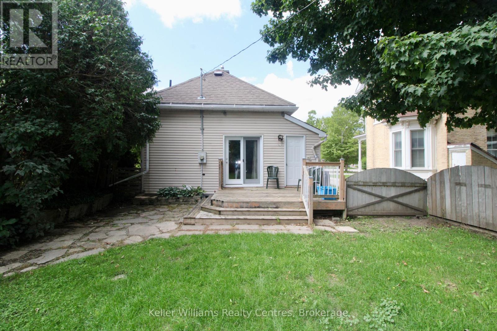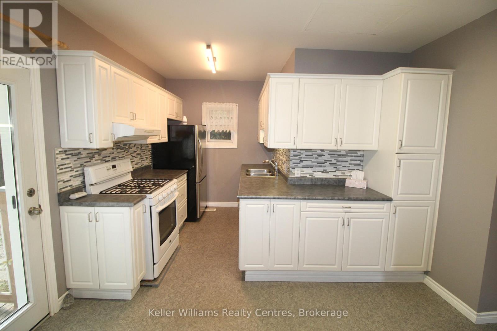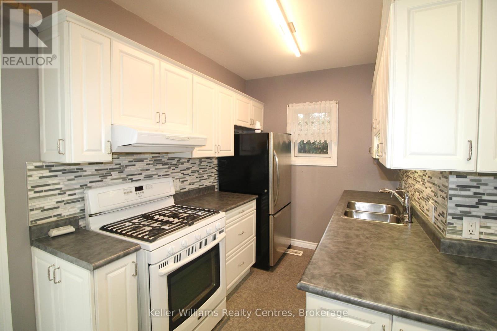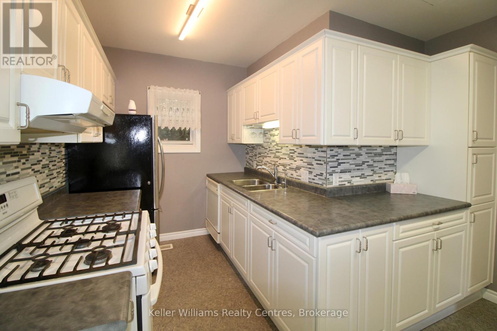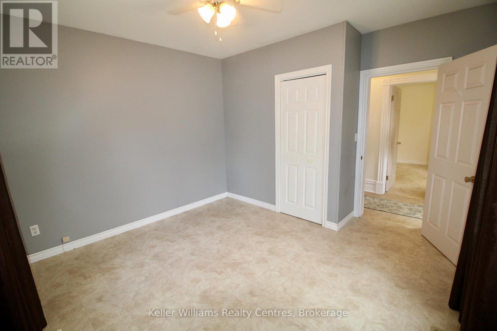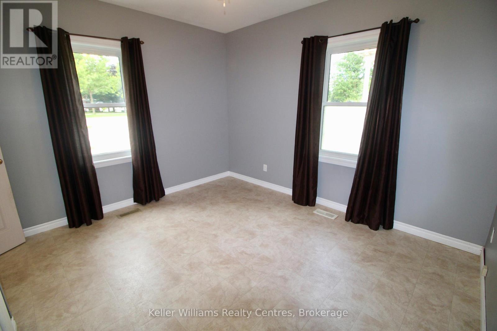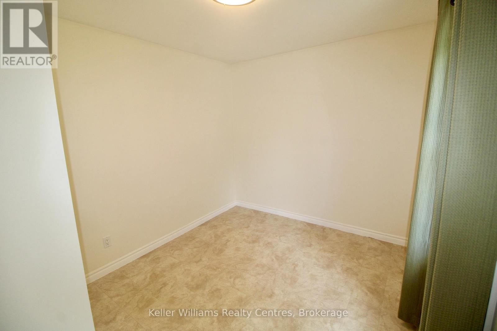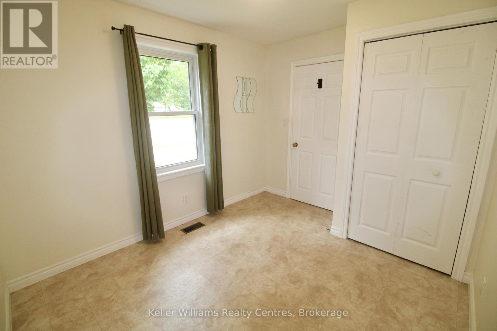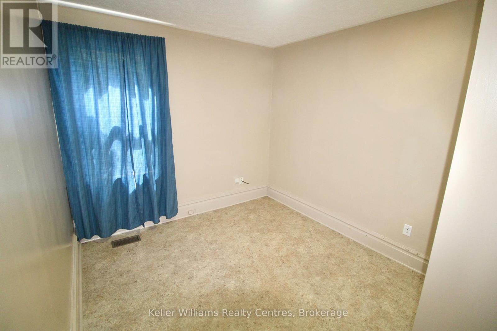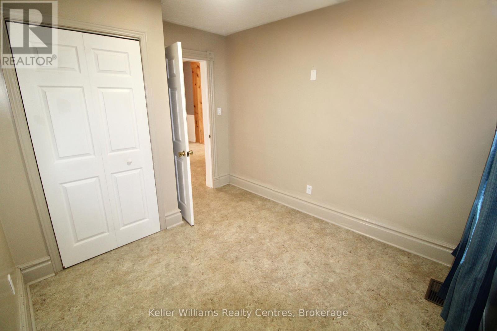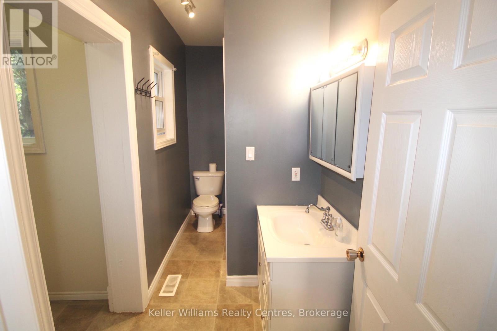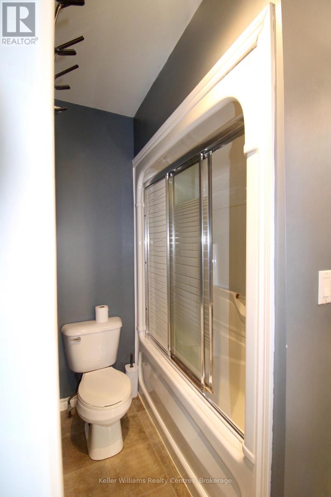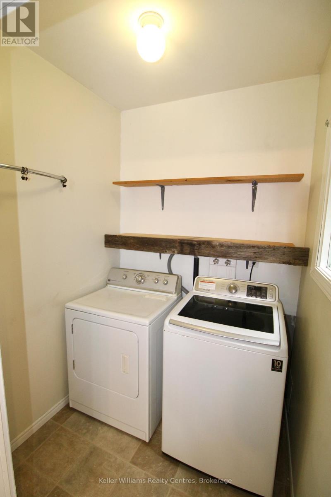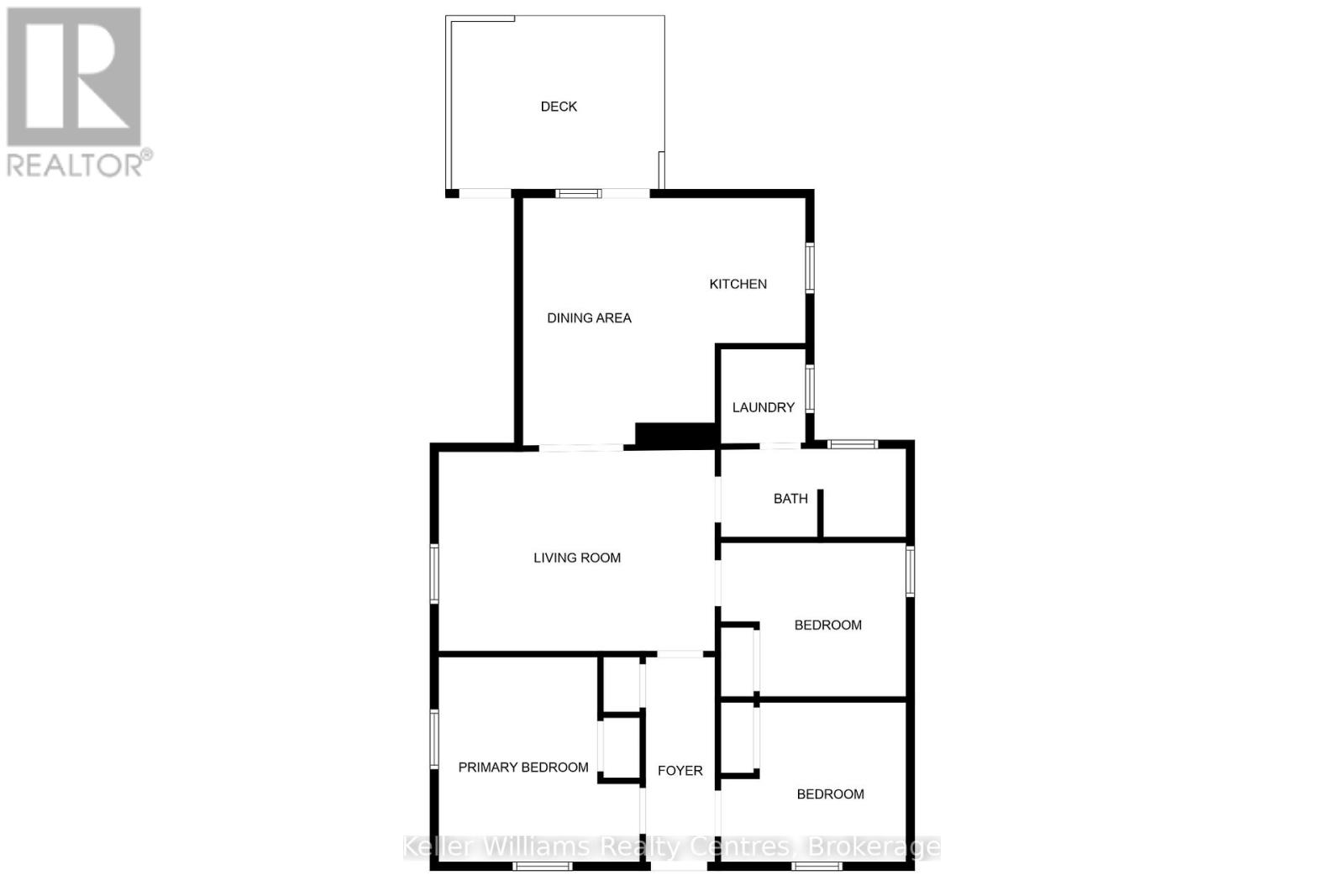LOADING
$399,900
This adorable 3-bedroom bungalow is move-in ready and full of updates! Featuring an open living space, 4-piece bathroom, main level laundry and an updated white kitchen with a gas stove, filtered drinking water system and all appliances included, this home is as practical as it is charming. The dining area offers a garden door walkout to the back deck, overlooking the large fully fenced yardperfect for kids, pets, or summer entertaining. Two garden sheds provide plenty of outdoor storage, as well as the unfinished basement with your gas furnace, hot water tank, softener, and sump pump. Conveniently located close to schools, shopping, and all of Walkertons amenities, this home is a perfect fit for first-time buyers, downsizers, or anyone looking for a cozy place to call home. (id:13139)
Property Details
| MLS® Number | X12378711 |
| Property Type | Single Family |
| Community Name | Brockton |
| AmenitiesNearBy | Hospital, Place Of Worship, Schools |
| CommunityFeatures | Community Centre |
| EquipmentType | Water Heater, Water Softener |
| Features | Irregular Lot Size, Sump Pump |
| ParkingSpaceTotal | 2 |
| RentalEquipmentType | Water Heater, Water Softener |
| Structure | Deck, Patio(s), Shed |
Building
| BathroomTotal | 1 |
| BedroomsAboveGround | 3 |
| BedroomsTotal | 3 |
| Age | 100+ Years |
| Appliances | Water Heater, Water Softener, Dishwasher, Dryer, Hood Fan, Stove, Washer, Window Coverings, Refrigerator |
| ArchitecturalStyle | Bungalow |
| BasementFeatures | Walk-up |
| BasementType | Partial |
| ConstructionStyleAttachment | Detached |
| ExteriorFinish | Vinyl Siding |
| FireProtection | Smoke Detectors |
| FoundationType | Concrete, Stone |
| HeatingFuel | Natural Gas |
| HeatingType | Forced Air |
| StoriesTotal | 1 |
| SizeInterior | 700 - 1100 Sqft |
| Type | House |
| UtilityWater | Municipal Water |
Parking
| No Garage |
Land
| Acreage | No |
| FenceType | Fully Fenced |
| LandAmenities | Hospital, Place Of Worship, Schools |
| Sewer | Sanitary Sewer |
| SizeDepth | 165 Ft |
| SizeFrontage | 43 Ft ,7 In |
| SizeIrregular | 43.6 X 165 Ft |
| SizeTotalText | 43.6 X 165 Ft |
| ZoningDescription | R1 |
Rooms
| Level | Type | Length | Width | Dimensions |
|---|---|---|---|---|
| Main Level | Kitchen | 5.121 m | 3.956 m | 5.121 m x 3.956 m |
| Main Level | Living Room | 3.526 m | 4.861 m | 3.526 m x 4.861 m |
| Main Level | Bedroom | 2.771 m | 3.289 m | 2.771 m x 3.289 m |
| Main Level | Bedroom 2 | 3.272 m | 2.708 m | 3.272 m x 2.708 m |
| Main Level | Bedroom 3 | 3.692 m | 3.584 m | 3.692 m x 3.584 m |
Utilities
| Cable | Available |
| Electricity | Installed |
| Natural Gas Available | Available |
| Telephone | Nearby |
| Sewer | Installed |
https://www.realtor.ca/real-estate/28808782/630-colborne-street-s-brockton-brockton
Interested?
Contact us for more information
No Favourites Found

The trademarks REALTOR®, REALTORS®, and the REALTOR® logo are controlled by The Canadian Real Estate Association (CREA) and identify real estate professionals who are members of CREA. The trademarks MLS®, Multiple Listing Service® and the associated logos are owned by The Canadian Real Estate Association (CREA) and identify the quality of services provided by real estate professionals who are members of CREA. The trademark DDF® is owned by The Canadian Real Estate Association (CREA) and identifies CREA's Data Distribution Facility (DDF®)
September 03 2025 09:51:12
Muskoka Haliburton Orillia – The Lakelands Association of REALTORS®
Keller Williams Realty Centres

