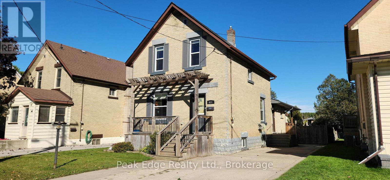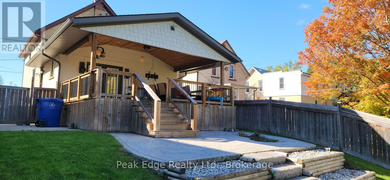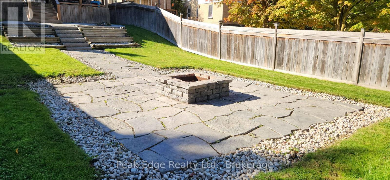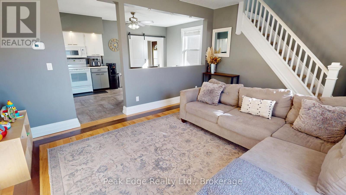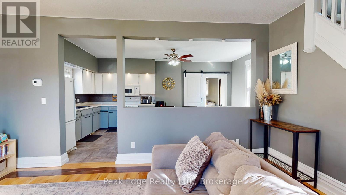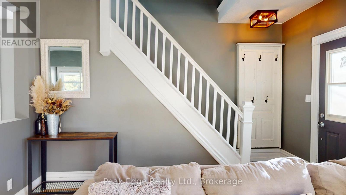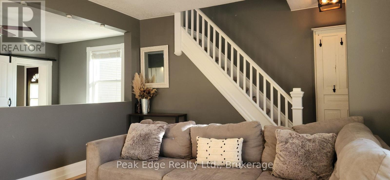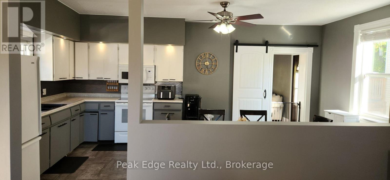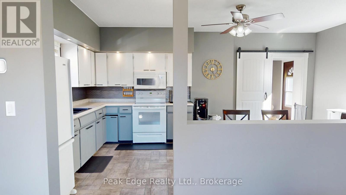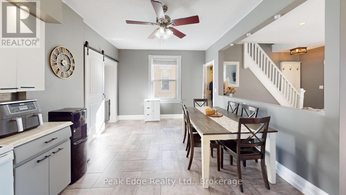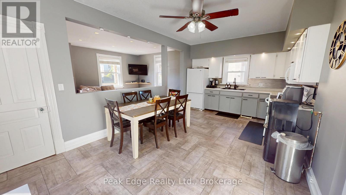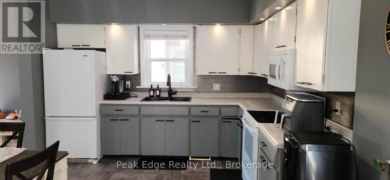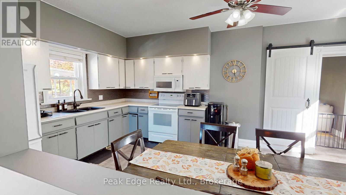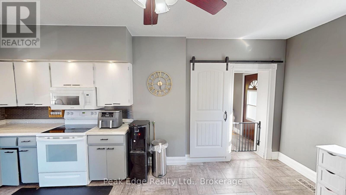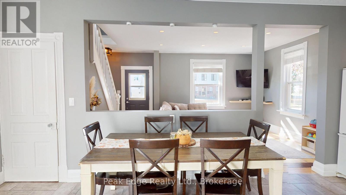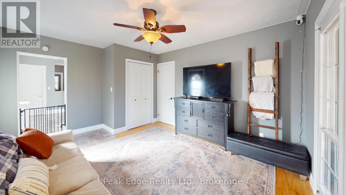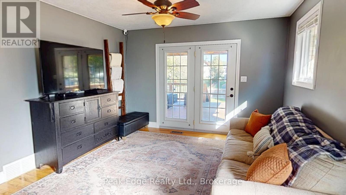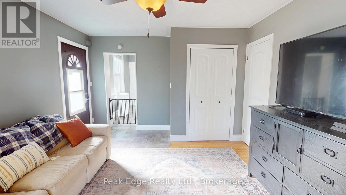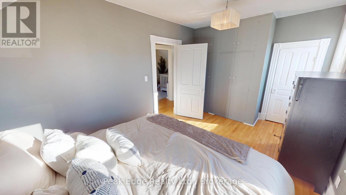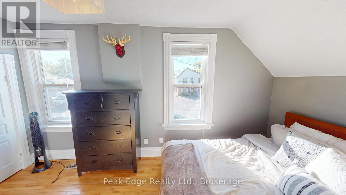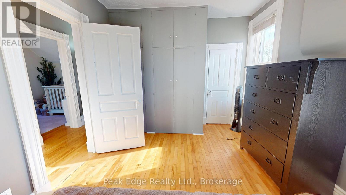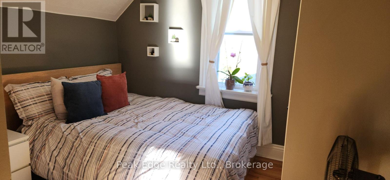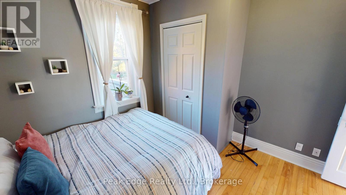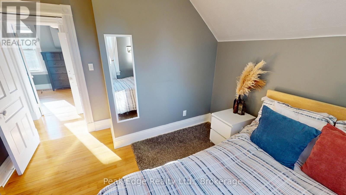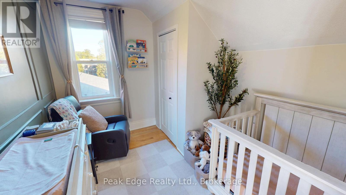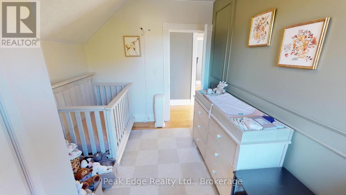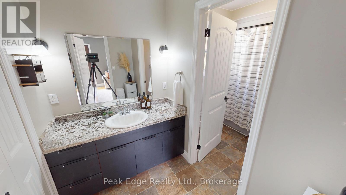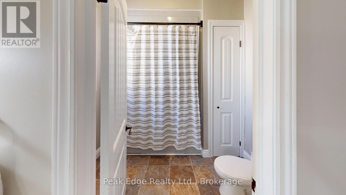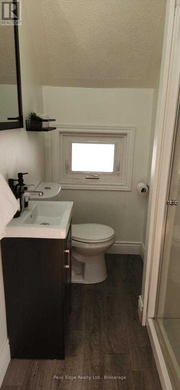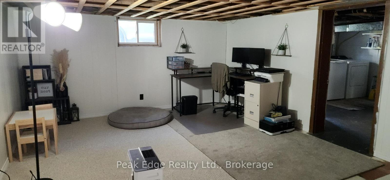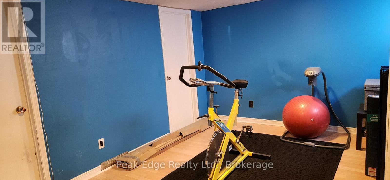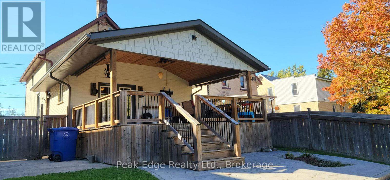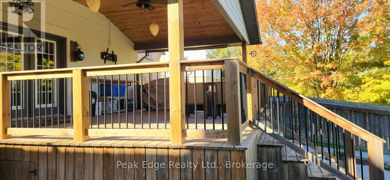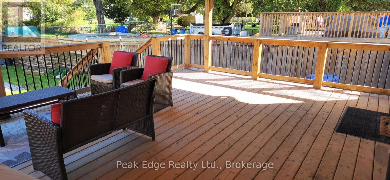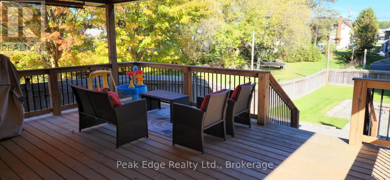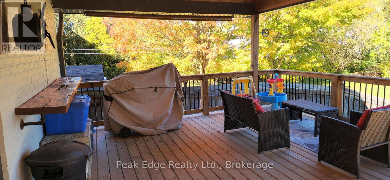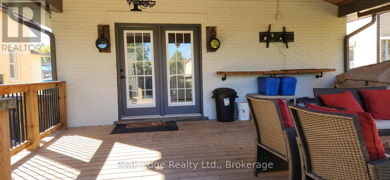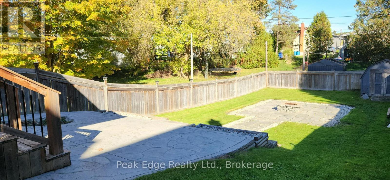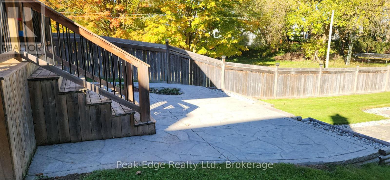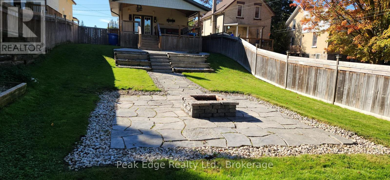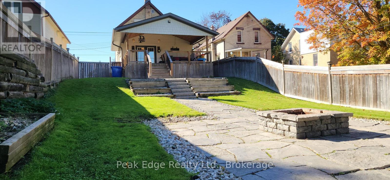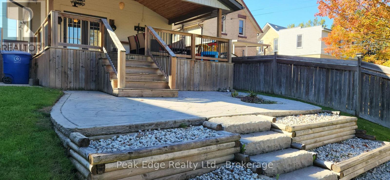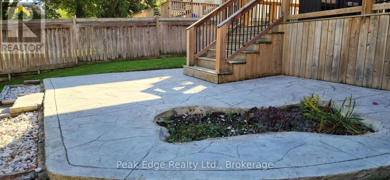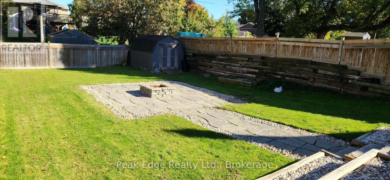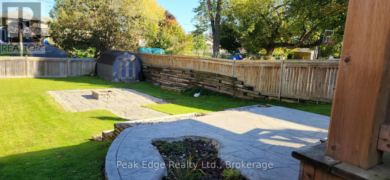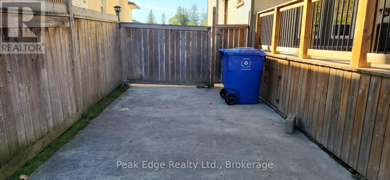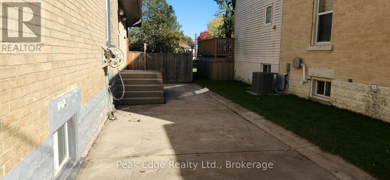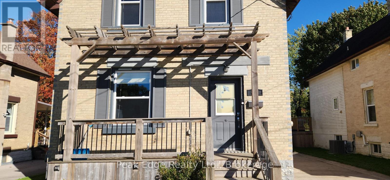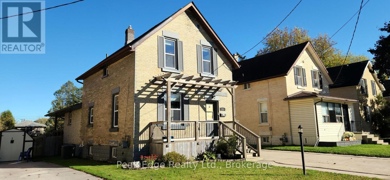LOADING
$419,900
Charming 3-Bedroom Storey-and-a-Half Home - Move-In Ready! Welcome to this delightful 1,474 sq. ft. home, perfectly designed for comfort and style. Featuring three bedrooms, including a generous size master bedroom, and two well-appointed bathrooms-one on each floor-this home is both practical and inviting. The semi open-concept kitchen, living, and dining areas are adorned with beautiful hardwood floors throughout, creating a warm and cohesive ambiance. The kitchen comes fully equipped with appliances, including a fridge, stove, washer, and dryer. Step outside to your private backyard oasis, featuring a stunning stamped concrete fire pit area, a separate patio space, and a spacious 16x21 covered deck-ideal for entertaining guests or enjoying peaceful evenings. Updates include new windows replaced in 2024 on the main and second floor, washer and dryer new in 2025, roof 2017 & F/A gas furnace and central A/C are approximately 10 years old. This home is truly move-in ready. Don't miss out on this gem! (id:13139)
Property Details
| MLS® Number | X12470118 |
| Property Type | Single Family |
| Community Name | Hanover |
| EquipmentType | Water Heater |
| ParkingSpaceTotal | 4 |
| RentalEquipmentType | Water Heater |
Building
| BathroomTotal | 2 |
| BedroomsAboveGround | 3 |
| BedroomsTotal | 3 |
| Appliances | Dryer, Freezer, Microwave, Stove, Washer, Refrigerator |
| BasementType | Full |
| ConstructionStyleAttachment | Detached |
| CoolingType | Central Air Conditioning |
| ExteriorFinish | Brick |
| FoundationType | Stone |
| HeatingFuel | Natural Gas |
| HeatingType | Forced Air |
| StoriesTotal | 2 |
| SizeInterior | 1100 - 1500 Sqft |
| Type | House |
| UtilityWater | Municipal Water |
Parking
| No Garage |
Land
| Acreage | No |
| Sewer | Sanitary Sewer |
| SizeDepth | 164 Ft ,7 In |
| SizeFrontage | 37 Ft ,6 In |
| SizeIrregular | 37.5 X 164.6 Ft |
| SizeTotalText | 37.5 X 164.6 Ft |
Rooms
| Level | Type | Length | Width | Dimensions |
|---|---|---|---|---|
| Second Level | Bathroom | 2 m | 1.51 m | 2 m x 1.51 m |
| Second Level | Primary Bedroom | 2.95 m | 4.74 m | 2.95 m x 4.74 m |
| Second Level | Bedroom 2 | 3.59 m | 2.6 m | 3.59 m x 2.6 m |
| Second Level | Bedroom 3 | 2.85 m | 3.28 m | 2.85 m x 3.28 m |
| Lower Level | Utility Room | 3.98 m | 5.82 m | 3.98 m x 5.82 m |
| Lower Level | Cold Room | 3.32 m | 2.24 m | 3.32 m x 2.24 m |
| Lower Level | Office | 3.99 m | 5.82 m | 3.99 m x 5.82 m |
| Lower Level | Exercise Room | 4.2 m | 3.46 m | 4.2 m x 3.46 m |
| Main Level | Kitchen | 5.94 m | 3.48 m | 5.94 m x 3.48 m |
| Main Level | Living Room | 5 m | 4.2 m | 5 m x 4.2 m |
| Main Level | Family Room | 4.63 m | 3.69 m | 4.63 m x 3.69 m |
| Main Level | Bathroom | 2.21 m | 3.69 m | 2.21 m x 3.69 m |
https://www.realtor.ca/real-estate/29006387/631-12th-avenue-hanover-hanover
Interested?
Contact us for more information
No Favourites Found

The trademarks REALTOR®, REALTORS®, and the REALTOR® logo are controlled by The Canadian Real Estate Association (CREA) and identify real estate professionals who are members of CREA. The trademarks MLS®, Multiple Listing Service® and the associated logos are owned by The Canadian Real Estate Association (CREA) and identify the quality of services provided by real estate professionals who are members of CREA. The trademark DDF® is owned by The Canadian Real Estate Association (CREA) and identifies CREA's Data Distribution Facility (DDF®)
October 26 2025 11:40:58
Muskoka Haliburton Orillia – The Lakelands Association of REALTORS®
Peak Edge Realty Ltd.

