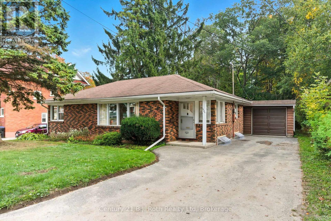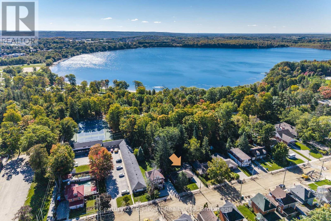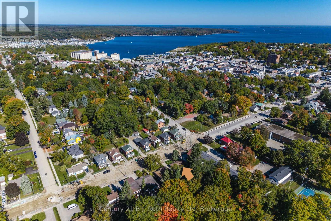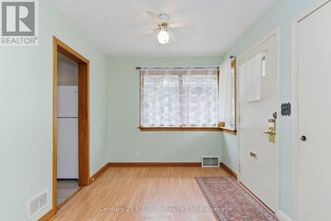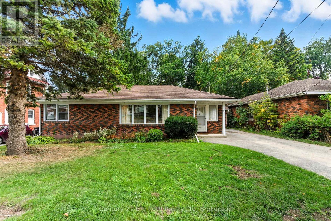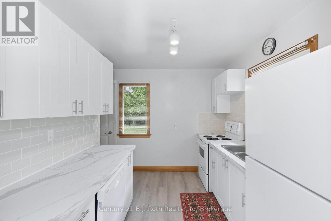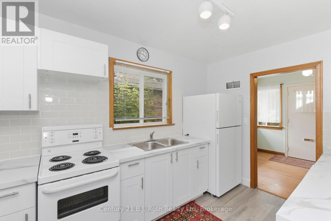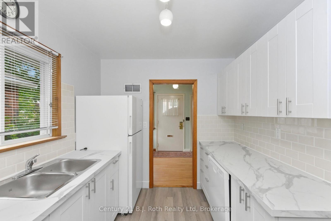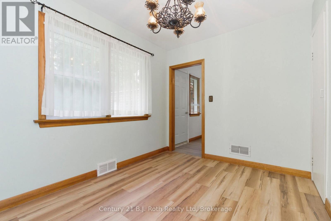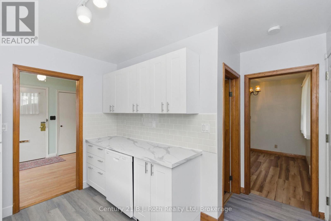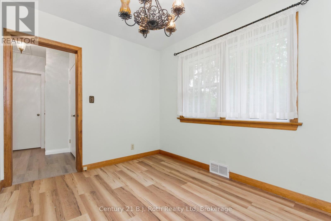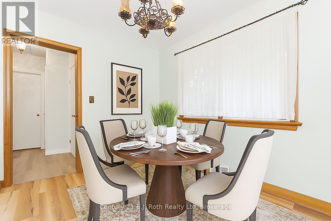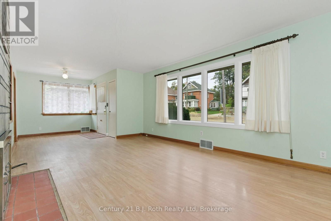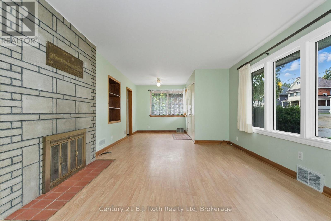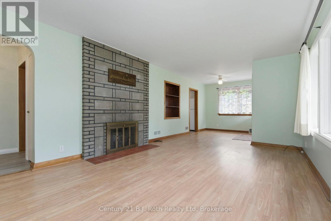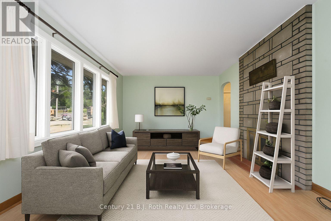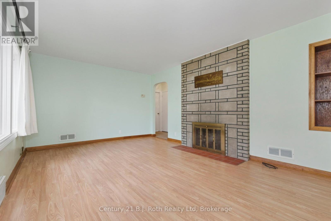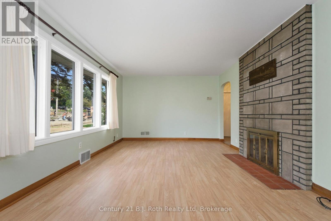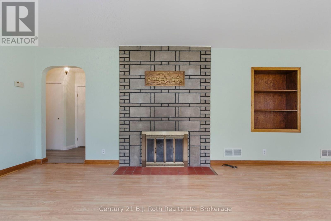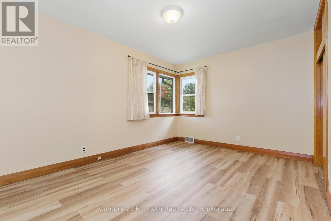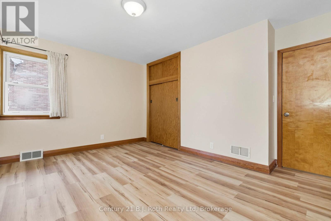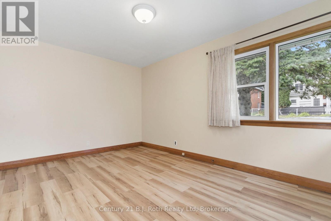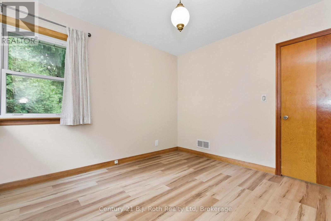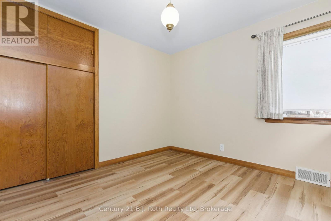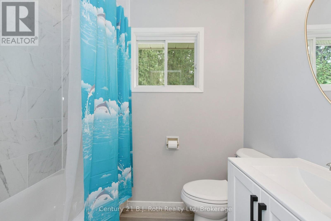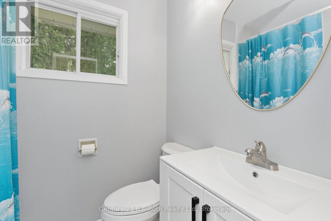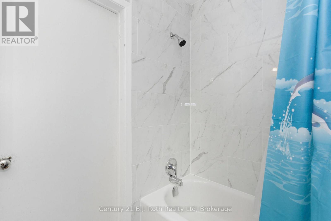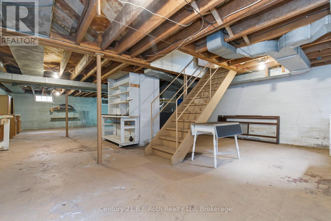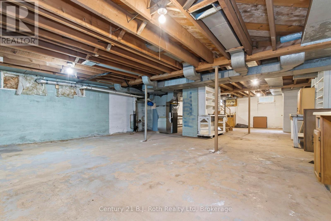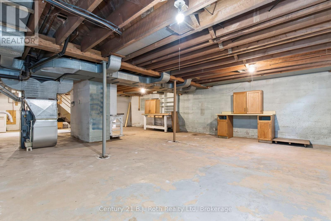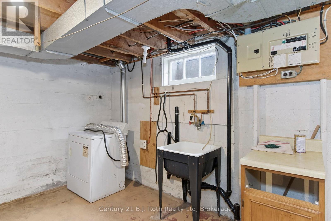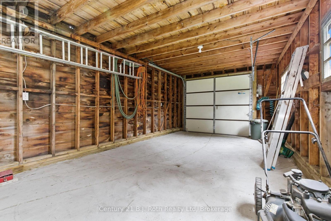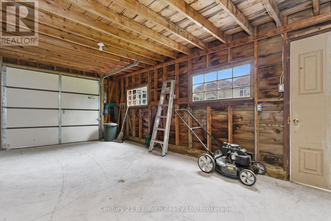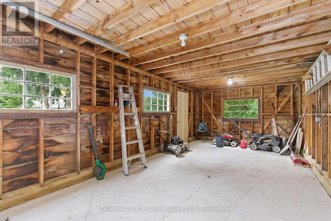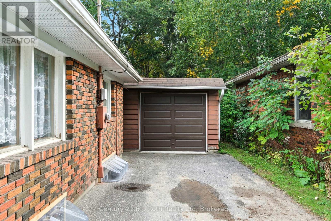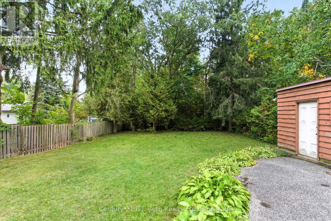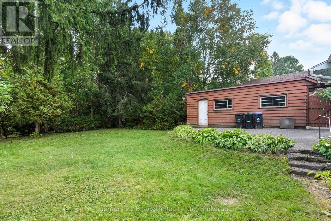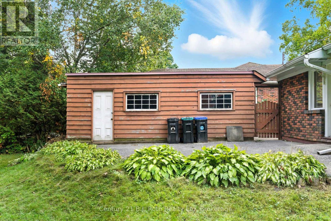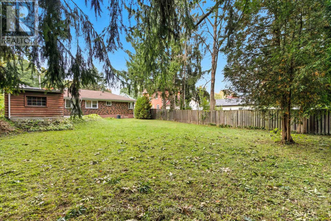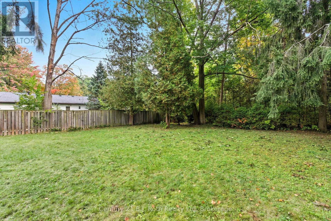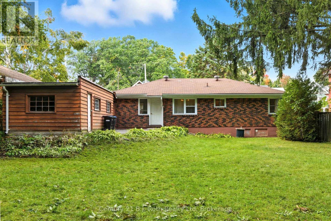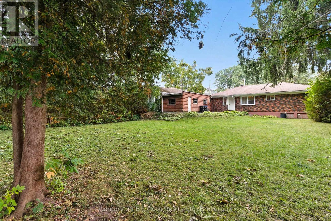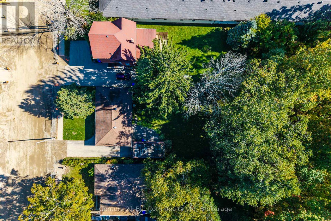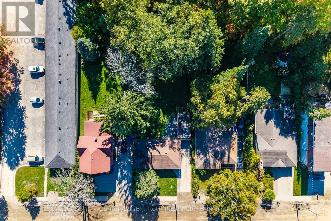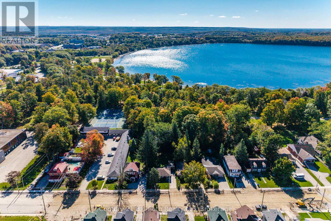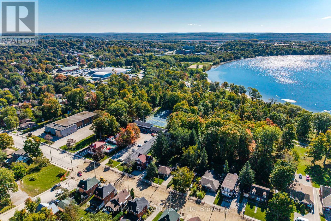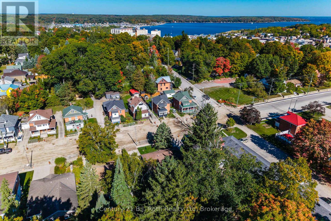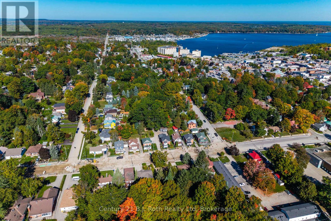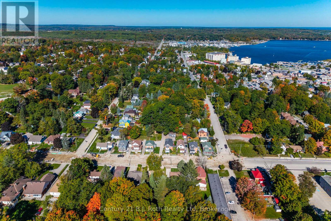LOADING
$475,000
Charming Brick Bungalow in the Heart of Midland. This solid all-brick bungalow offers a warm and welcoming place to call home, perfect for first-time buyers, downsizers, or retirees. Featuring 2 comfortable bedrooms and a spacious layout, the home includes a generous living room, a dedicated dining area, and a beautifully updated kitchen with new cabinetry, counters, and flooring, as well as newer appliances. The recently renovated 4-piece bathroom adds a fresh, modern touch, and nearly all windows have been replaced in 2024, with another on order for the foyer. The front window was updated in 2014, providing a bright and cheerful atmosphere. Step outside to enjoy a partially fenced, private backyard with convenient access from the back entrance ideal for relaxing or entertaining. A detached 12' x 24' garage adds practical storage or workshop space. Located just a short walk from downtown Midland, you'll have easy access to local shops, restaurants, cafes, and year-round community events. Plus, Little Lake Park is just behind the property, offering green space and recreational opportunities right in your backyard. Additional features include: Forced air gas furnace (2008) Central air conditioning (2006) Hot water tank (2022) 200 amp breaker electrical service. Laundry located in the unfinished basement. Shingles replaced in 2009. A comfortable and well-maintained home in a prime location this property is move-in ready and full of potential. Wood fireplace needs a chimney and possibly something else. New basement windows and front corner window on main floor will be installed. Some photos are virtually staged. (id:13139)
Property Details
| MLS® Number | S12429151 |
| Property Type | Single Family |
| Community Name | Midland |
| AmenitiesNearBy | Golf Nearby, Hospital, Marina, Public Transit |
| CommunityFeatures | Community Centre |
| EquipmentType | None |
| Features | Level, Carpet Free |
| ParkingSpaceTotal | 4 |
| RentalEquipmentType | None |
Building
| BathroomTotal | 1 |
| BedroomsAboveGround | 2 |
| BedroomsTotal | 2 |
| Age | 51 To 99 Years |
| Amenities | Fireplace(s) |
| Appliances | Water Heater, Water Meter, Dishwasher, Dryer, Stove, Window Coverings, Refrigerator |
| ArchitecturalStyle | Bungalow |
| BasementDevelopment | Unfinished |
| BasementType | Full (unfinished) |
| ConstructionStyleAttachment | Detached |
| CoolingType | Central Air Conditioning |
| ExteriorFinish | Brick |
| FireProtection | Smoke Detectors |
| FireplacePresent | Yes |
| FireplaceTotal | 1 |
| FoundationType | Poured Concrete |
| HeatingFuel | Natural Gas |
| HeatingType | Forced Air |
| StoriesTotal | 1 |
| SizeInterior | 700 - 1100 Sqft |
| Type | House |
| UtilityWater | Municipal Water |
Parking
| Detached Garage | |
| Garage | |
| Tandem |
Land
| Acreage | No |
| LandAmenities | Golf Nearby, Hospital, Marina, Public Transit |
| Sewer | Sanitary Sewer |
| SizeDepth | 149 Ft ,8 In |
| SizeFrontage | 60 Ft |
| SizeIrregular | 60 X 149.7 Ft |
| SizeTotalText | 60 X 149.7 Ft |
| ZoningDescription | R3 |
Rooms
| Level | Type | Length | Width | Dimensions |
|---|---|---|---|---|
| Basement | Other | 7.01 m | 12.55 m | 7.01 m x 12.55 m |
| Main Level | Foyer | 2.46 m | 2.7 m | 2.46 m x 2.7 m |
| Main Level | Kitchen | 3.3 m | 2.48 m | 3.3 m x 2.48 m |
| Main Level | Living Room | 3.53 m | 5.32 m | 3.53 m x 5.32 m |
| Main Level | Dining Room | 2.51 m | 3.17 m | 2.51 m x 3.17 m |
| Main Level | Primary Bedroom | 3.1 m | 4.23 m | 3.1 m x 4.23 m |
| Main Level | Bedroom 2 | 2.97 m | 3.17 m | 2.97 m x 3.17 m |
Utilities
| Cable | Available |
| Electricity | Installed |
| Sewer | Installed |
https://www.realtor.ca/real-estate/28918145/639-yonge-street-midland-midland
Interested?
Contact us for more information
No Favourites Found

The trademarks REALTOR®, REALTORS®, and the REALTOR® logo are controlled by The Canadian Real Estate Association (CREA) and identify real estate professionals who are members of CREA. The trademarks MLS®, Multiple Listing Service® and the associated logos are owned by The Canadian Real Estate Association (CREA) and identify the quality of services provided by real estate professionals who are members of CREA. The trademark DDF® is owned by The Canadian Real Estate Association (CREA) and identifies CREA's Data Distribution Facility (DDF®)
November 16 2025 12:37:39
Muskoka Haliburton Orillia – The Lakelands Association of REALTORS®
Century 21 B.j. Roth Realty Ltd

