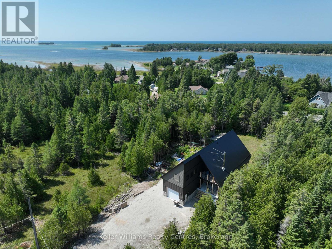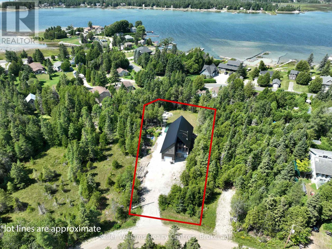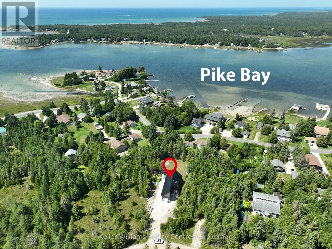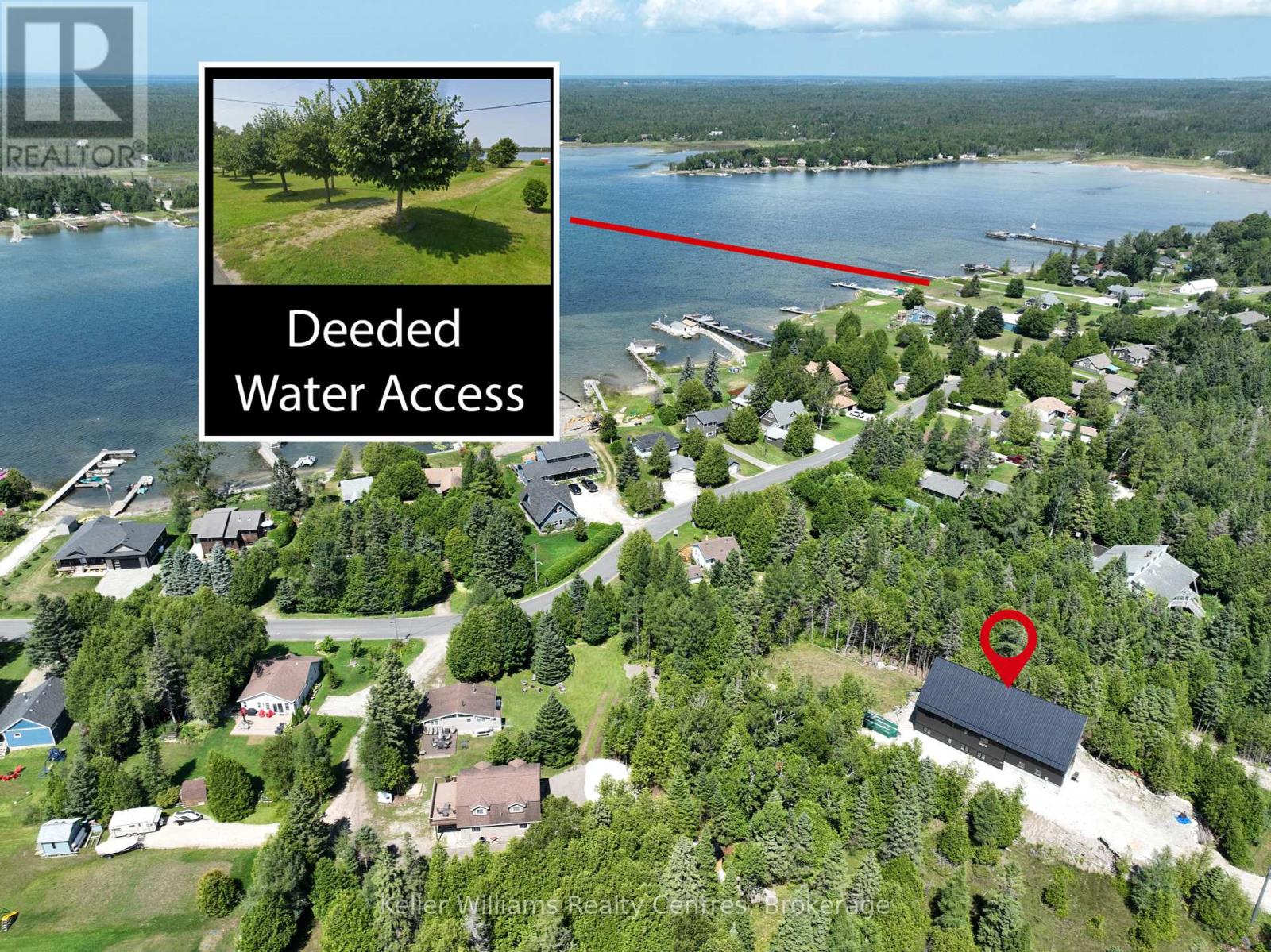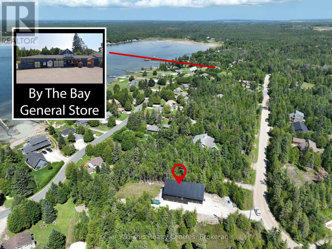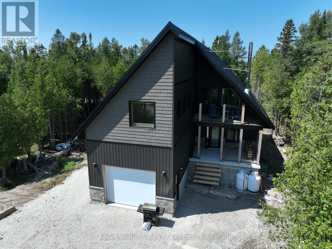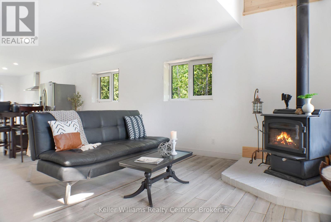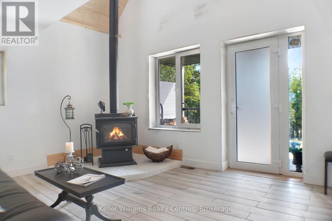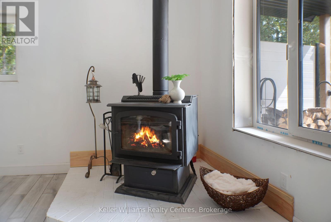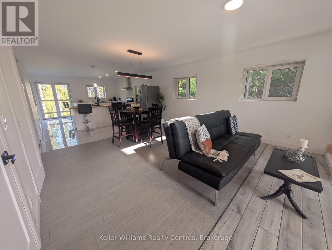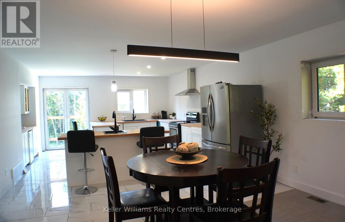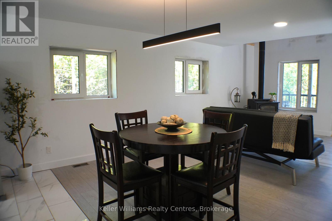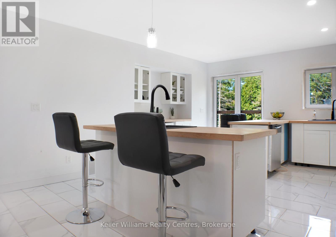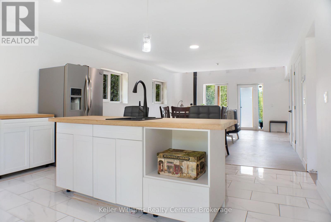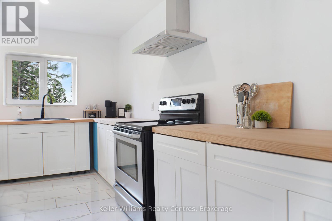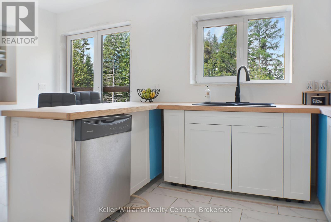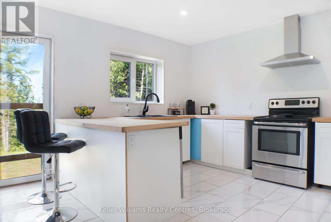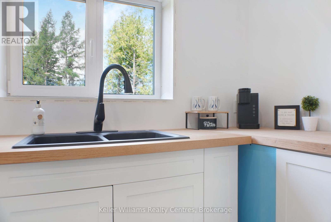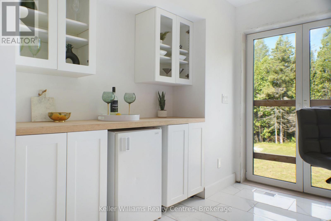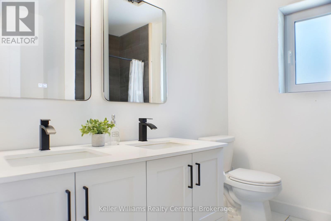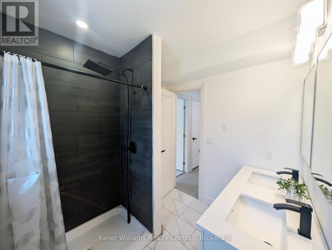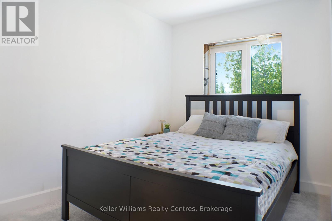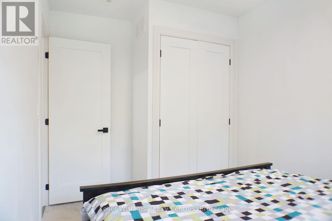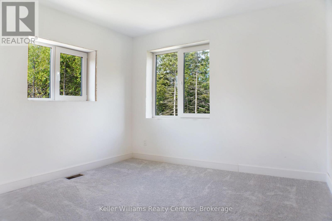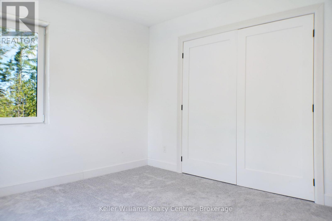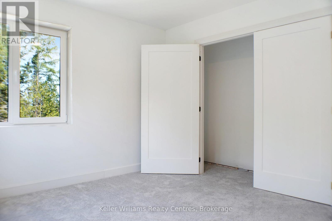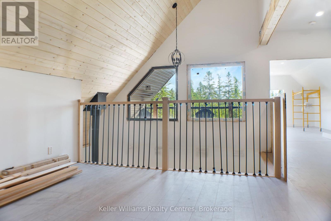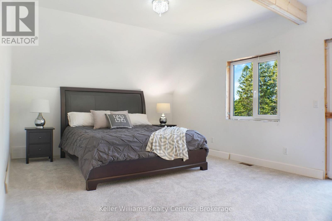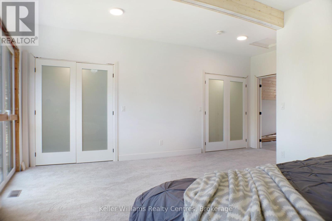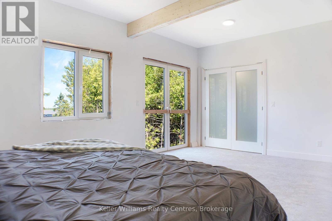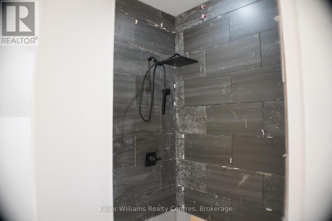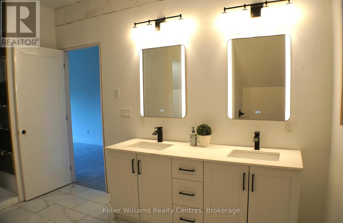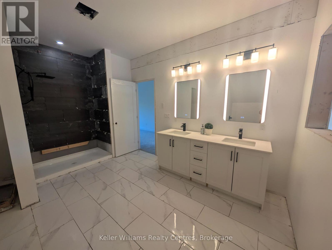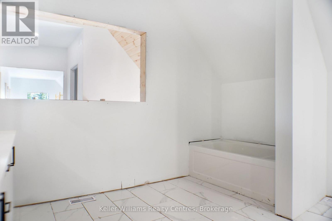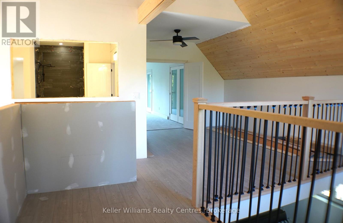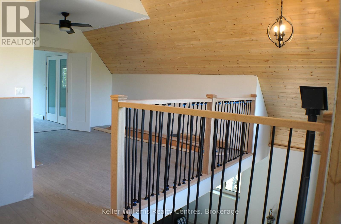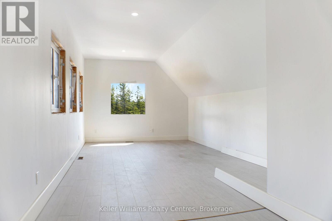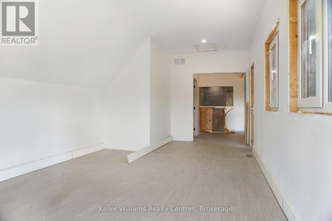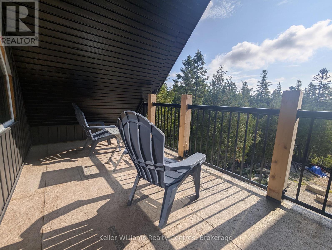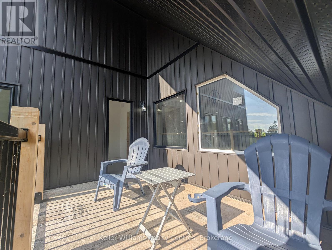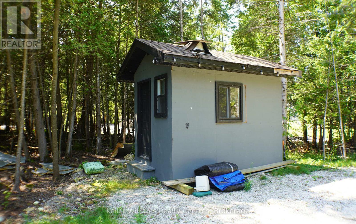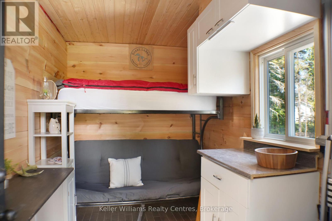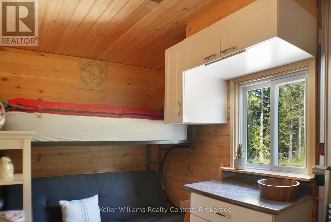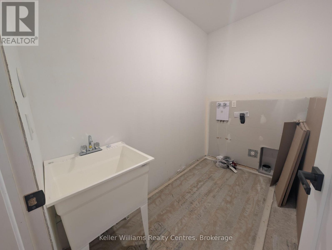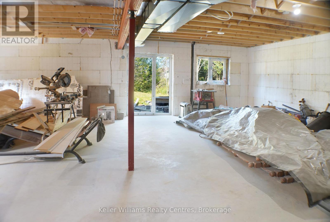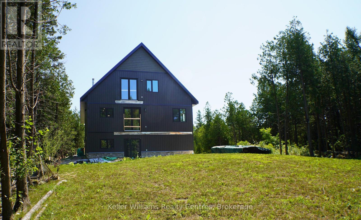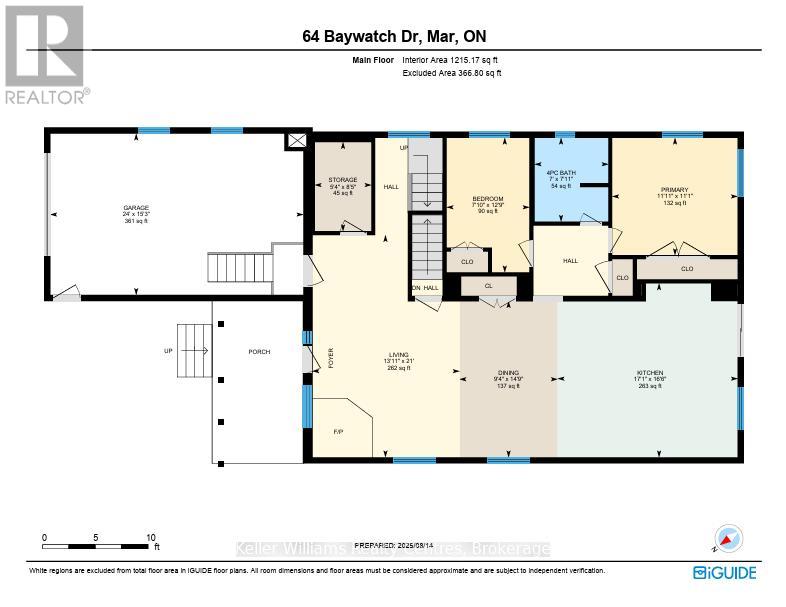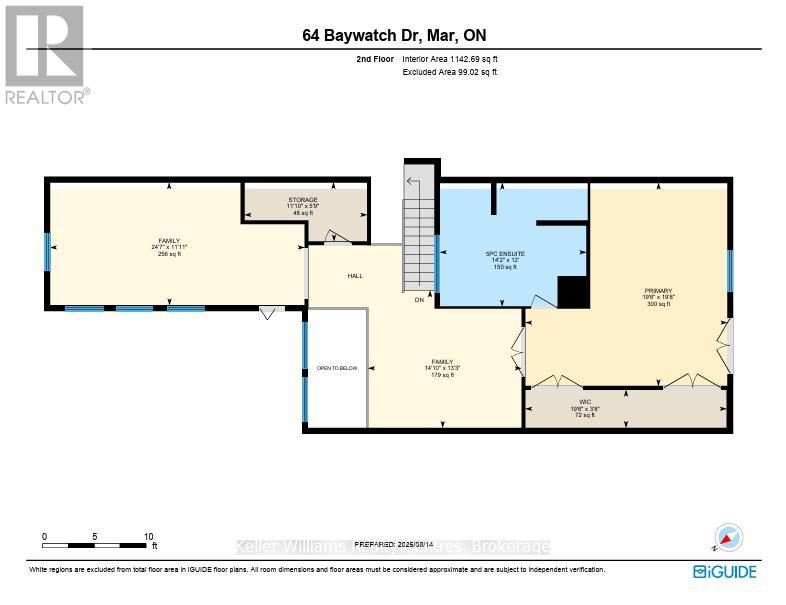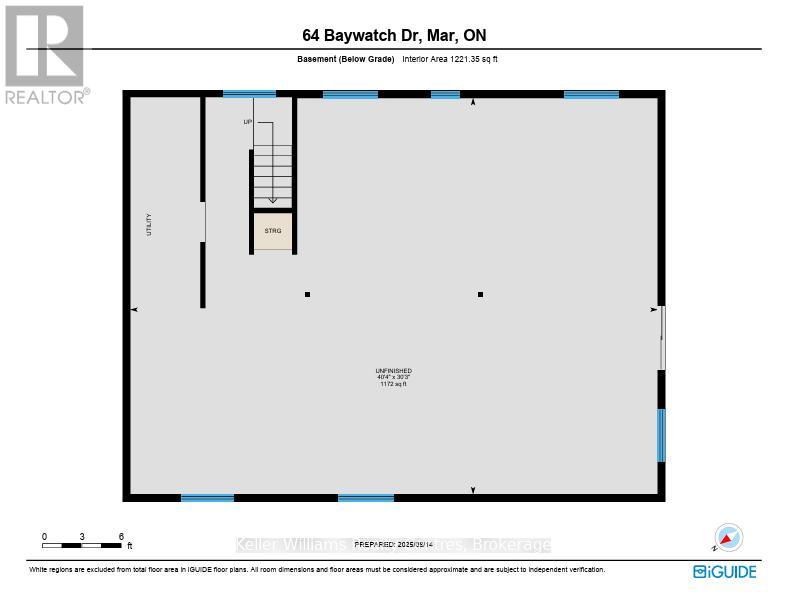LOADING
$749,900
Welcome to your new, high-efficiency retreat on the Northern Bruce Peninsula. This home offers water views and a practical, spacious layout (3100 feet when including basement) with a full walk out basement with in floor heat and an ICF foundation for durability and energy savings. The basement has full size windows, great for in law suite possibilities. Designed with high-end finishes like; triple glazed windows, European style windows, metal roof and a large open plan, the home is 98% finished and ready for your personal touches to make it truly yours. A detached bunkie provides extra guest space or a cozy getaway corner. Enjoy deeded water access just steps away perfect for boating, kayaking, swimming, or simply soaking in the Peninsula's natural beauty. Surrounded by clear waters and rugged shoreline, you're minutes from outdoor adventures like hiking the Bruce Trail, cycling scenic roads, exploring the shores, or just walking your dog. Conveniently located about 2 minutes to Pike Bay General Store, with LCBO, groceries, gas, 15 minutes to Lions Head for groceries and marina access, 20 minutes to Wiarton for additional amenities and hospital services, 45 minutes to Tobermory for restaurants, shopping, and ferry service. Whether you're looking for a full-time residence or a seasonal escape, this property offers the perfect balance of comfort, quality, and location. (id:13139)
Property Details
| MLS® Number | X12344799 |
| Property Type | Single Family |
| Community Name | Northern Bruce Peninsula |
| AmenitiesNearBy | Beach |
| EquipmentType | Propane Tank |
| Features | Sump Pump |
| ParkingSpaceTotal | 9 |
| RentalEquipmentType | Propane Tank |
| Structure | Deck |
| ViewType | View Of Water, Lake View, Direct Water View |
Building
| BathroomTotal | 2 |
| BedroomsAboveGround | 4 |
| BedroomsTotal | 4 |
| Amenities | Fireplace(s) |
| Appliances | Water Heater - Tankless, Furniture, Stove, Refrigerator |
| BasementDevelopment | Unfinished |
| BasementFeatures | Walk Out |
| BasementType | N/a, N/a (unfinished) |
| ConstructionStyleAttachment | Detached |
| CoolingType | None |
| ExteriorFinish | Wood, Shingles |
| FireplacePresent | Yes |
| FoundationType | Insulated Concrete Forms |
| HeatingFuel | Propane |
| HeatingType | Forced Air |
| StoriesTotal | 2 |
| SizeInterior | 2000 - 2500 Sqft |
| Type | House |
Parking
| Attached Garage | |
| Garage |
Land
| Acreage | No |
| LandAmenities | Beach |
| Sewer | Septic System |
| SizeDepth | 199 Ft |
| SizeFrontage | 90 Ft ,3 In |
| SizeIrregular | 90.3 X 199 Ft |
| SizeTotalText | 90.3 X 199 Ft|1/2 - 1.99 Acres |
| SurfaceWater | Lake/pond |
| ZoningDescription | R2 |
Rooms
| Level | Type | Length | Width | Dimensions |
|---|---|---|---|---|
| Second Level | Bathroom | 3.66 m | 4.33 m | 3.66 m x 4.33 m |
| Second Level | Family Room | 4.05 m | 4.51 m | 4.05 m x 4.51 m |
| Second Level | Family Room | 5.88 m | 3.93 m | 5.88 m x 3.93 m |
| Second Level | Bedroom | 3.57 m | 7.53 m | 3.57 m x 7.53 m |
| Main Level | Bathroom | 2.41 m | 2.13 m | 2.41 m x 2.13 m |
| Main Level | Bedroom | 3.87 m | 2.38 m | 3.87 m x 2.38 m |
| Main Level | Dining Room | 4.51 m | 2.83 m | 4.51 m x 2.83 m |
| Main Level | Kitchen | 5.03 m | 5.21 m | 5.03 m x 5.21 m |
| Main Level | Living Room | 6.43 m | 4.24 m | 6.43 m x 4.24 m |
| Main Level | Bedroom | 3.38 m | 3.63 m | 3.38 m x 3.63 m |
Utilities
| Cable | Available |
| Electricity | Installed |
Interested?
Contact us for more information
No Favourites Found

The trademarks REALTOR®, REALTORS®, and the REALTOR® logo are controlled by The Canadian Real Estate Association (CREA) and identify real estate professionals who are members of CREA. The trademarks MLS®, Multiple Listing Service® and the associated logos are owned by The Canadian Real Estate Association (CREA) and identify the quality of services provided by real estate professionals who are members of CREA. The trademark DDF® is owned by The Canadian Real Estate Association (CREA) and identifies CREA's Data Distribution Facility (DDF®)
November 23 2025 12:38:49
Muskoka Haliburton Orillia – The Lakelands Association of REALTORS®
Keller Williams Realty Centres

