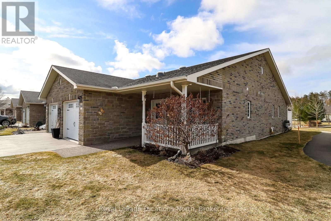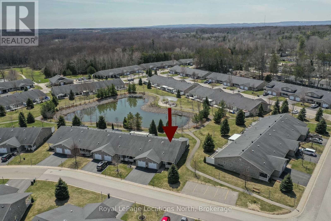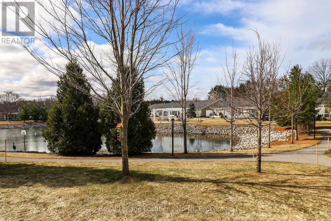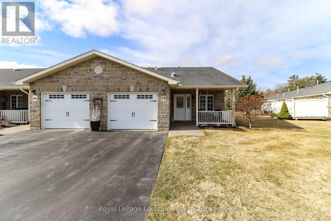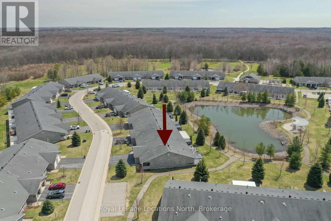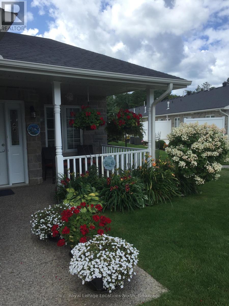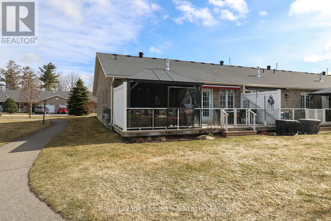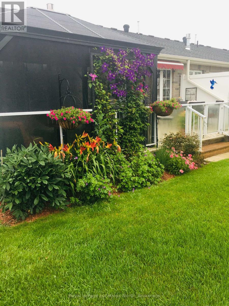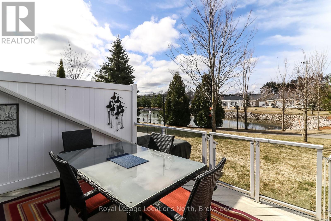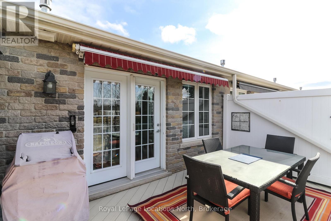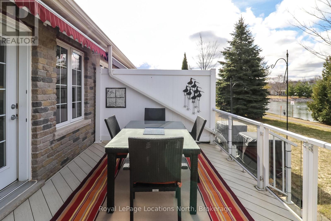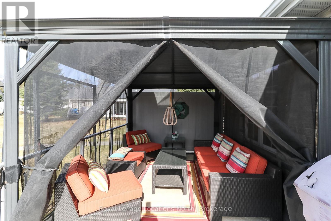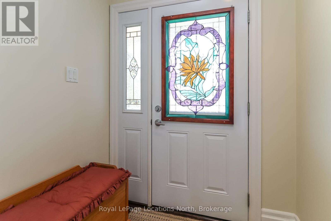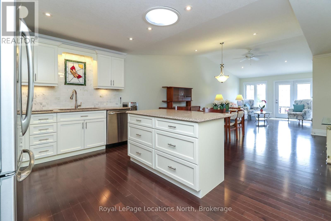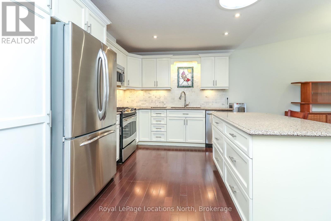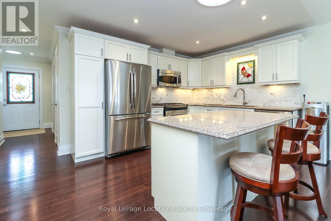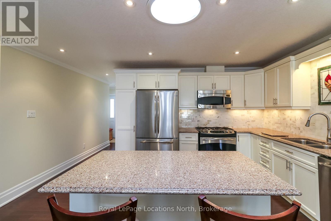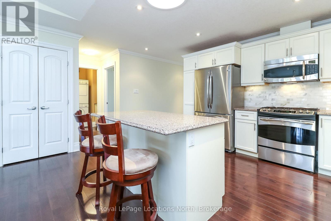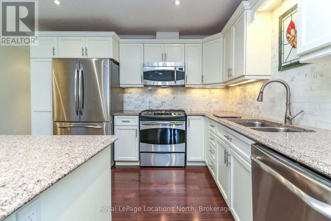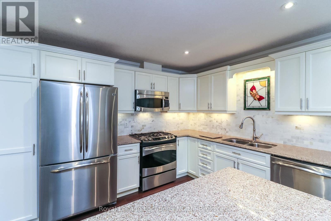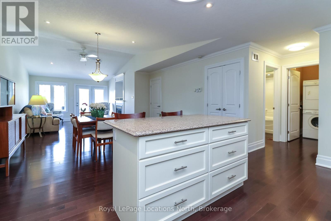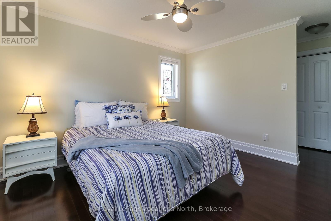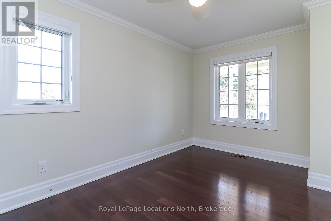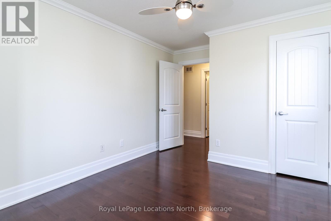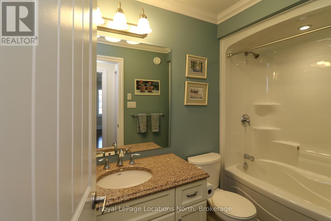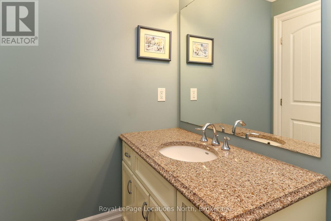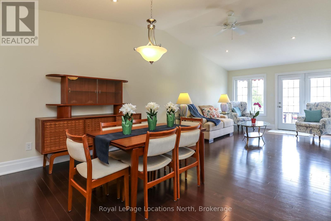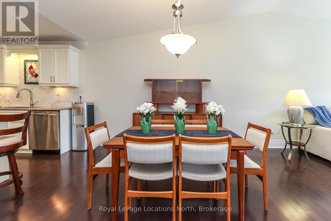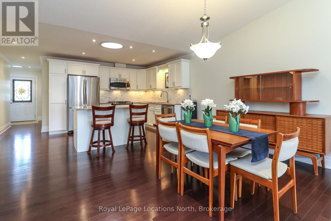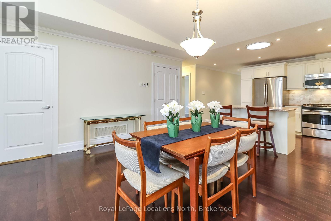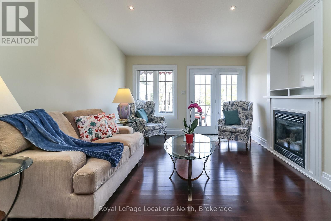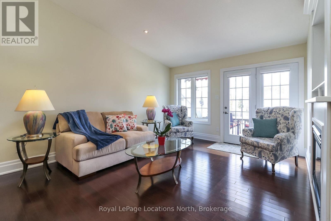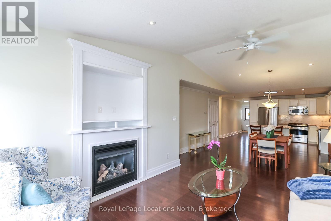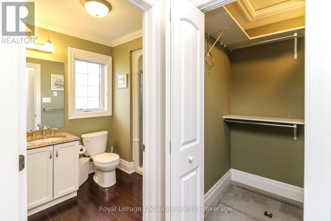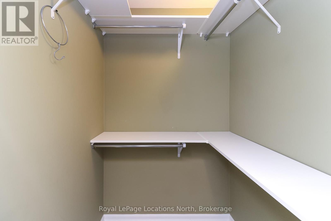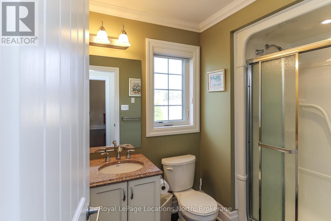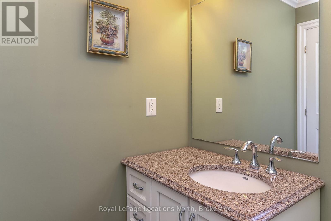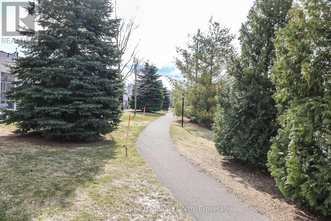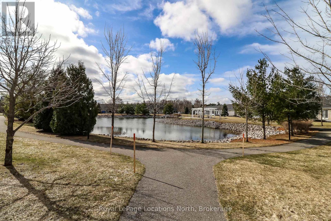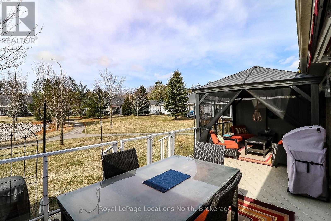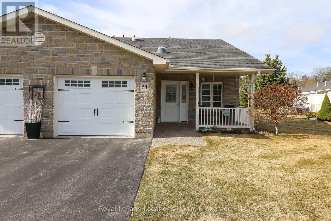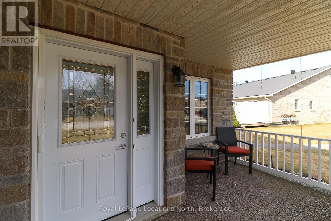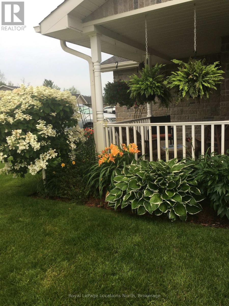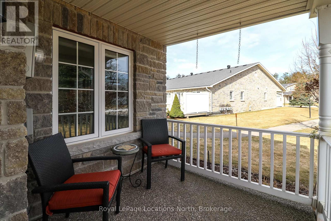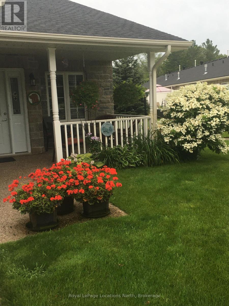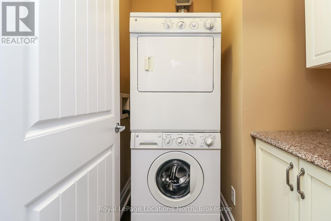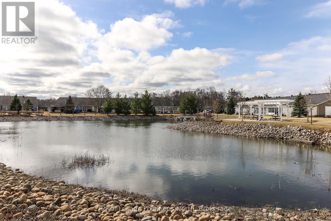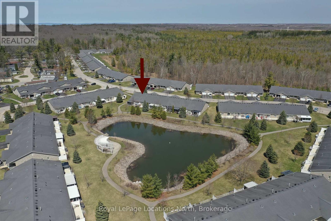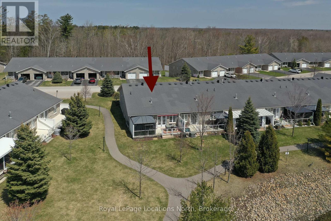LOADING
$518,900
End Unit - Located in popular Adult (age 55+) community known as Country Meadows with Outdoor Pool, large Patio Areas, beautiful Recreation Centre & even it's own Par 3, 9-Hole Golf Course ! Relax & retire in comfort with nothing to do except move in and enjoy! This true Bungalow has no stairs anywhere - even at front door. You will not be disappointed with this 1200 sq. ft. 2 bedroom/2-bathroom home with a 3 pc ensuite bathroom & large walk in closet off the spacious primary bedroom. Attractive and inviting open concept Kitchen/Dining and Living room floor plan with vaulted ceilings, Nat. Gas Fireplace and hardwood floors and crown molding throughout. Freshly painted throughout in 2025. Modern kitchen with soft close doors/drawers, granite counters and stainless steel appliances. Single car garage with inside entry to house. Patio doors off living room to a large Composite deck with awning and hard top gazebo. Patio furniture and and Nat. Gas BBQ included. Spectacular south/west view from the deck overlooking a beautiful pond and walking trails. Visitor's parking nearby and Country Meadows is a wonderful place to retire and come home to. NOTE: Fees to New Owners: Land Lease ($800.00) + Site Tax ($39.25) + Home Tax ($138.80) = Monthly Total - $978.05. (id:13139)
Property Details
| MLS® Number | S12073681 |
| Property Type | Single Family |
| Community Name | Wasaga Beach |
| EquipmentType | None |
| Features | Gazebo |
| ParkingSpaceTotal | 1 |
| PoolType | Inground Pool |
| RentalEquipmentType | None |
Building
| BathroomTotal | 2 |
| BedroomsAboveGround | 2 |
| BedroomsTotal | 2 |
| Amenities | Fireplace(s) |
| Appliances | Water Heater, Water Meter, Dishwasher, Dryer, Microwave, Stove, Washer, Window Coverings, Refrigerator |
| ArchitecturalStyle | Bungalow |
| BasementType | Crawl Space |
| ConstructionStyleAttachment | Attached |
| CoolingType | Central Air Conditioning |
| ExteriorFinish | Brick |
| FireplacePresent | Yes |
| FireplaceTotal | 1 |
| FoundationType | Concrete |
| HeatingFuel | Natural Gas |
| HeatingType | Forced Air |
| StoriesTotal | 1 |
| SizeInterior | 1100 - 1500 Sqft |
| Type | Row / Townhouse |
| UtilityWater | Municipal Water |
Parking
| Attached Garage | |
| Garage |
Land
| Acreage | No |
| Sewer | Sanitary Sewer |
| ZoningDescription | R3-17 |
Rooms
| Level | Type | Length | Width | Dimensions |
|---|---|---|---|---|
| Main Level | Bedroom 2 | 3.71 m | 3.04 m | 3.71 m x 3.04 m |
| Main Level | Primary Bedroom | 3.9 m | 3.35 m | 3.9 m x 3.35 m |
| Main Level | Living Room | 4.38 m | 3.65 m | 4.38 m x 3.65 m |
| Main Level | Dining Room | 4.46 m | 3.65 m | 4.46 m x 3.65 m |
| Main Level | Kitchen | 3.51 m | 3.1 m | 3.51 m x 3.1 m |
| Main Level | Laundry Room | 1.67 m | 1 m | 1.67 m x 1 m |
https://www.realtor.ca/real-estate/28147149/64-greenway-drive-wasaga-beach-wasaga-beach
Interested?
Contact us for more information
No Favourites Found

The trademarks REALTOR®, REALTORS®, and the REALTOR® logo are controlled by The Canadian Real Estate Association (CREA) and identify real estate professionals who are members of CREA. The trademarks MLS®, Multiple Listing Service® and the associated logos are owned by The Canadian Real Estate Association (CREA) and identify the quality of services provided by real estate professionals who are members of CREA. The trademark DDF® is owned by The Canadian Real Estate Association (CREA) and identifies CREA's Data Distribution Facility (DDF®)
April 24 2025 02:04:21
Muskoka Haliburton Orillia – The Lakelands Association of REALTORS®
Royal LePage Locations North

