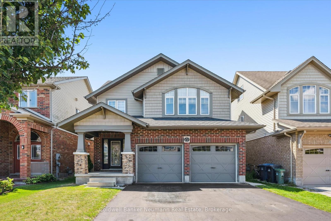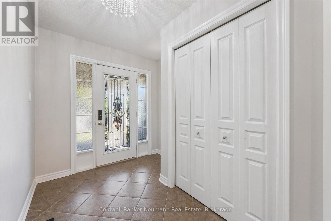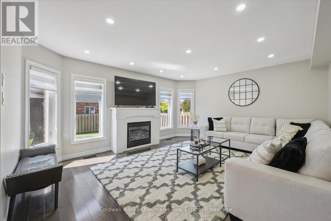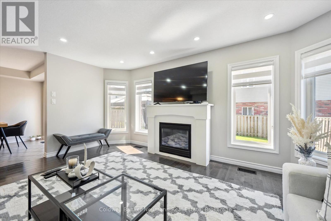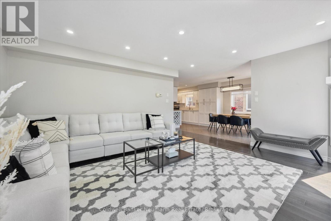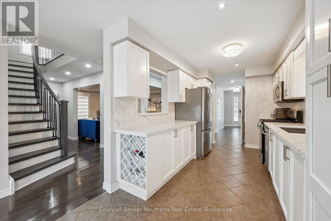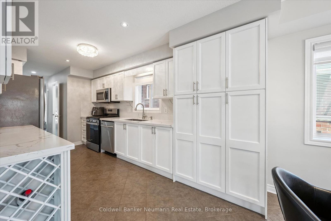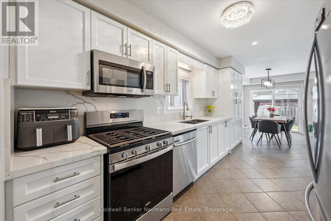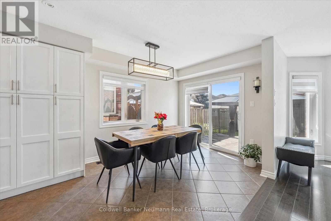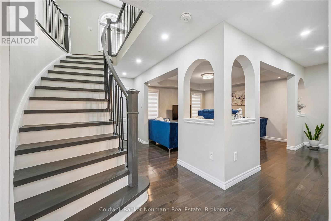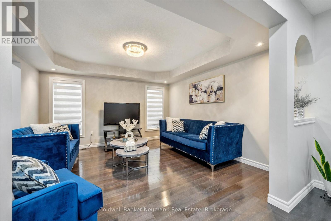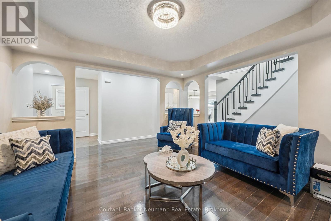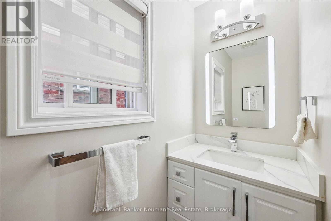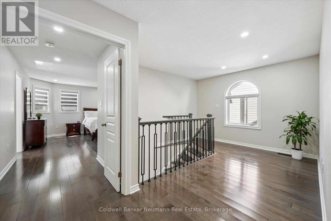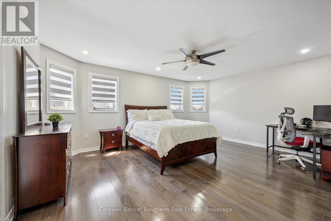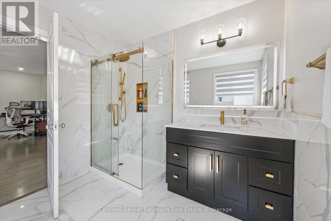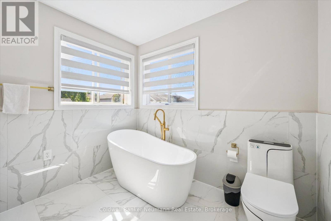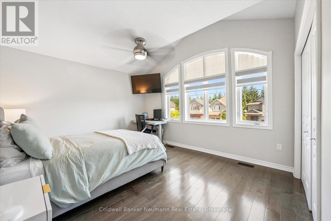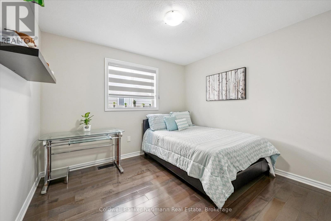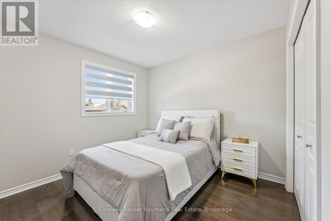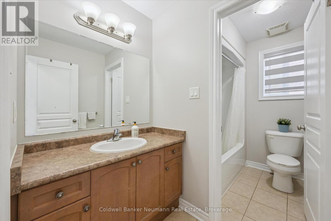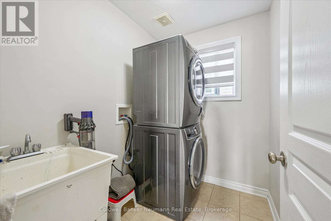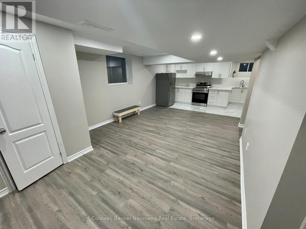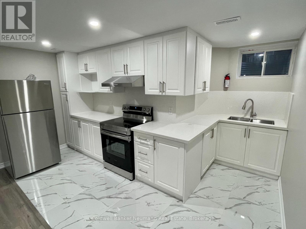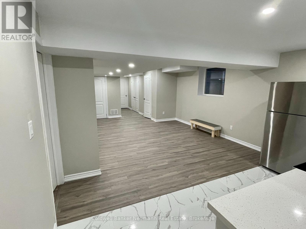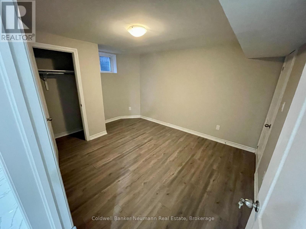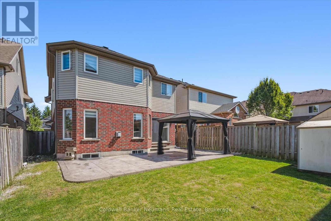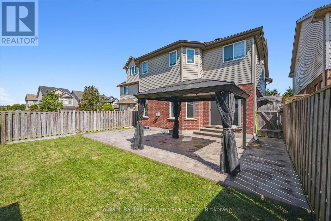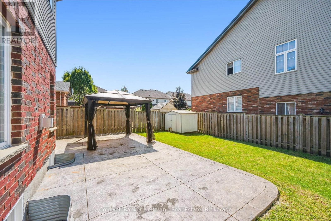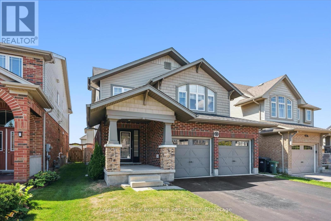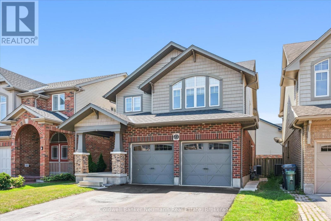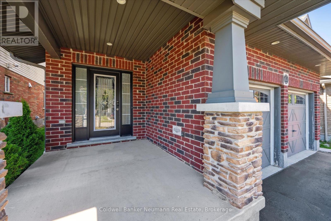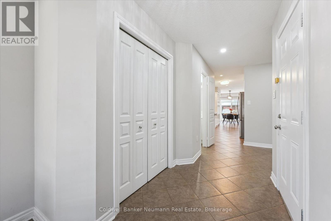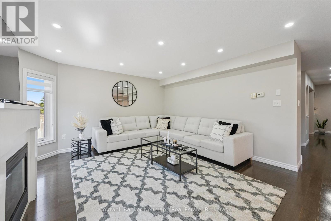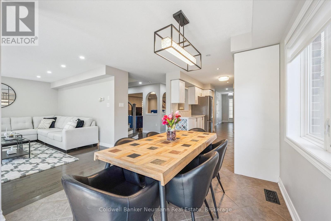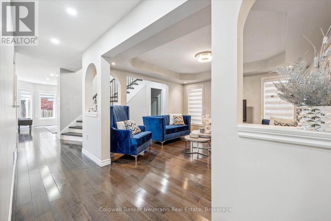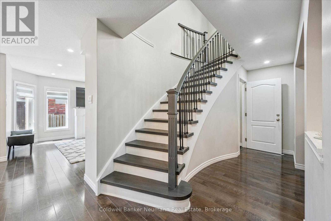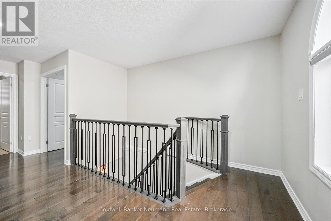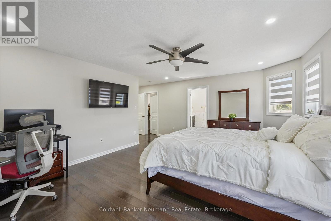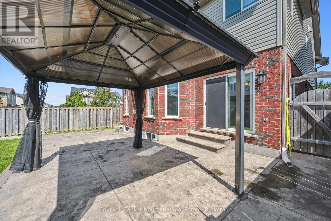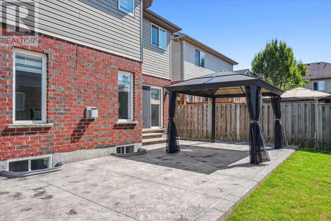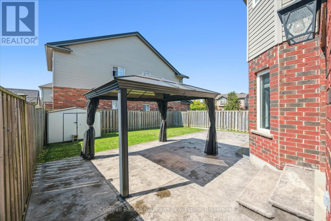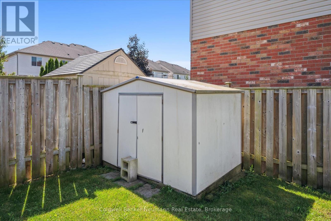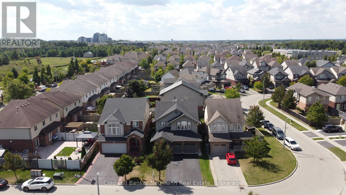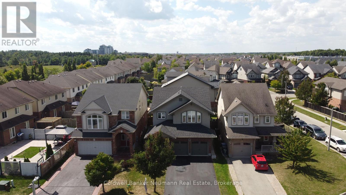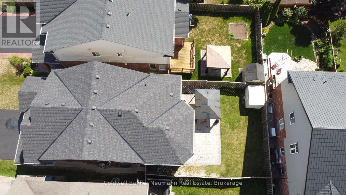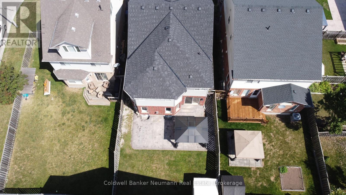LOADING
$1,199,900
Set in the highly desirable Pine Ridge neighbourhood within Guelph's Westminster Woods community, this home combines thoughtful design, quality updates, and versatile living spaces. Inside, the layout balances function and comfort with separate living, dining, and family rooms giving plenty of space for day-to-day living or entertaining. The fully updated kitchen features modern finishes and a smart design that makes it the centrepiece of the home. Bathrooms have also been upgraded with a clean, contemporary style, and recent improvements such as new roof shingles and lighting provide peace of mind along with a fresh, modern feel. Upstairs, you'll find generously sized bedrooms and spa-like bathrooms designed with comfort in mind. The lower level adds incredible flexibility with a legal basement apartment and private entrance. Whether used for extended family, guests, or tenants, this space offers both privacy and the opportunity for additional income. Every detail of this property has been considered to create a home that is stylish, practical, and investment-ready. 64 Laughland Lane offers the rare chance to own a move-in-ready home in one of Guelph's most established and sought-after neighbourhoods. (id:13139)
Property Details
| MLS® Number | X12379860 |
| Property Type | Single Family |
| Community Name | Pineridge/Westminster Woods |
| AmenitiesNearBy | Public Transit |
| CommunityFeatures | Community Centre |
| EquipmentType | Water Heater - Gas, Water Heater |
| Features | Flat Site |
| ParkingSpaceTotal | 6 |
| RentalEquipmentType | Water Heater - Gas, Water Heater |
| Structure | Patio(s) |
Building
| BathroomTotal | 5 |
| BedroomsAboveGround | 4 |
| BedroomsBelowGround | 2 |
| BedroomsTotal | 6 |
| Age | 6 To 15 Years |
| Amenities | Fireplace(s) |
| Appliances | Dishwasher, Dryer, Microwave, Hood Fan, Stove, Washer, Refrigerator |
| BasementDevelopment | Finished |
| BasementFeatures | Apartment In Basement |
| BasementType | N/a (finished) |
| ConstructionStyleAttachment | Detached |
| CoolingType | Central Air Conditioning |
| ExteriorFinish | Brick, Vinyl Siding |
| FireplacePresent | Yes |
| FoundationType | Poured Concrete |
| HalfBathTotal | 2 |
| HeatingFuel | Natural Gas |
| HeatingType | Forced Air |
| StoriesTotal | 2 |
| SizeInterior | 2000 - 2500 Sqft |
| Type | House |
| UtilityWater | Municipal Water |
Parking
| Garage |
Land
| Acreage | No |
| FenceType | Fenced Yard |
| LandAmenities | Public Transit |
| Sewer | Sanitary Sewer |
| SizeDepth | 109 Ft |
| SizeFrontage | 36 Ft |
| SizeIrregular | 36 X 109 Ft |
| SizeTotalText | 36 X 109 Ft |
Rooms
| Level | Type | Length | Width | Dimensions |
|---|---|---|---|---|
| Second Level | Primary Bedroom | 5.96 m | 5.3 m | 5.96 m x 5.3 m |
| Second Level | Bedroom 2 | 3.79 m | 3.56 m | 3.79 m x 3.56 m |
| Second Level | Bedroom 3 | 3.31 m | 3.22 m | 3.31 m x 3.22 m |
| Second Level | Bedroom 4 | 3.13 m | 2.99 m | 3.13 m x 2.99 m |
| Basement | Kitchen | 3.2 m | 4.3 m | 3.2 m x 4.3 m |
| Basement | Bedroom 5 | 3.77 m | 3.35 m | 3.77 m x 3.35 m |
| Basement | Bedroom | 3.4 m | 3.5 m | 3.4 m x 3.5 m |
| Basement | Recreational, Games Room | 8.8 m | 5 m | 8.8 m x 5 m |
| Main Level | Family Room | 4 m | 4.9 m | 4 m x 4.9 m |
| Main Level | Kitchen | 7.7 m | 2.45 m | 7.7 m x 2.45 m |
| Main Level | Dining Room | 3.91 m | 3.85 m | 3.91 m x 3.85 m |
Interested?
Contact us for more information
No Favourites Found

The trademarks REALTOR®, REALTORS®, and the REALTOR® logo are controlled by The Canadian Real Estate Association (CREA) and identify real estate professionals who are members of CREA. The trademarks MLS®, Multiple Listing Service® and the associated logos are owned by The Canadian Real Estate Association (CREA) and identify the quality of services provided by real estate professionals who are members of CREA. The trademark DDF® is owned by The Canadian Real Estate Association (CREA) and identifies CREA's Data Distribution Facility (DDF®)
September 07 2025 11:40:42
Muskoka Haliburton Orillia – The Lakelands Association of REALTORS®
Coldwell Banker Neumann Real Estate

