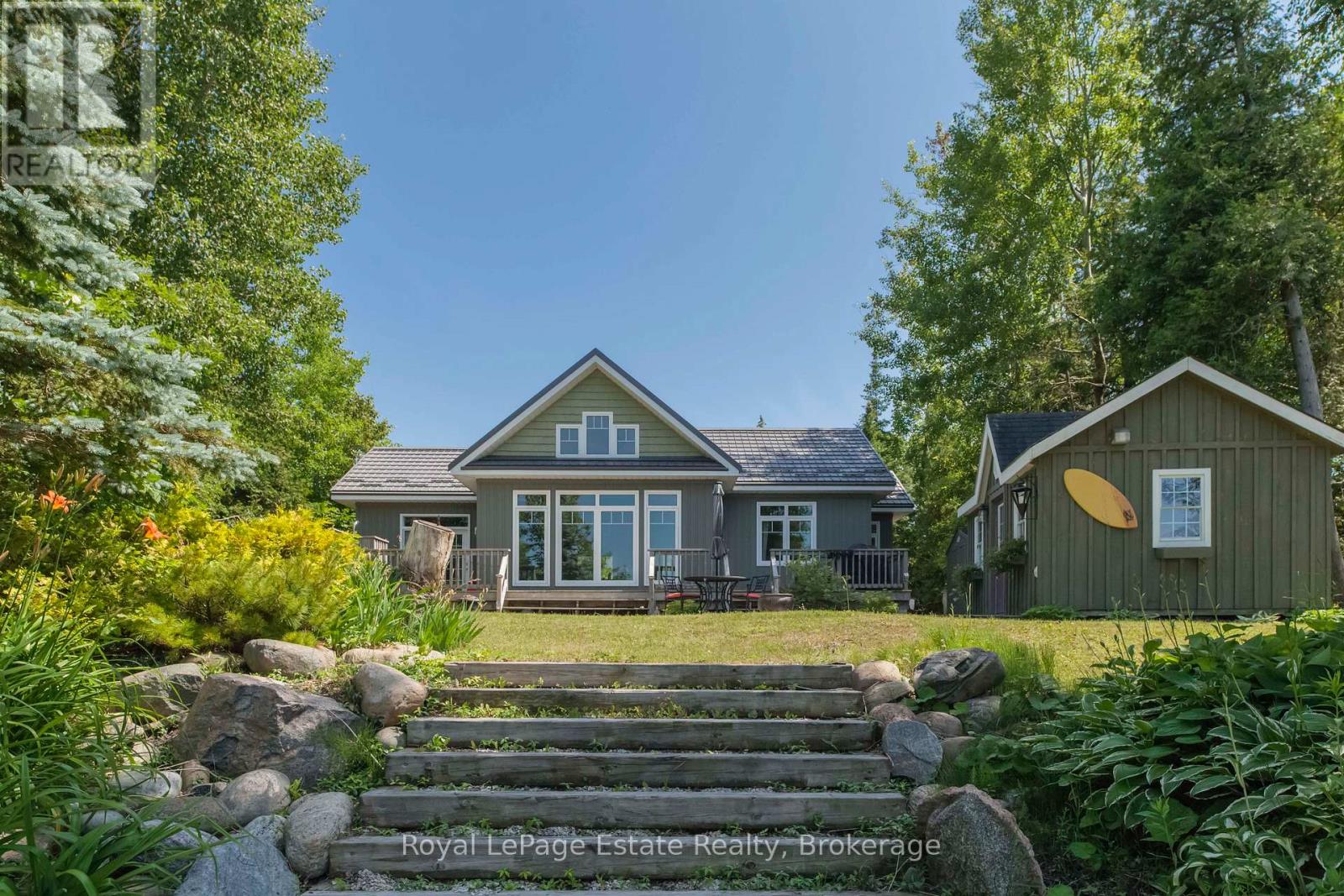LOADING
$469,900
DREAM WATERFRONT ESCAPE on the shores of Lake Huron, just minutes from Sauble Beach and Southampton! First Nations Leased Land. Built new in 2014, this well-designed three-bedroom Beauty offers Lakefront Living with all the modern comforts. Inside, the open-concept layout with Large Windows Capture the Stunning Water and Sunset Views. Bright and Spacious, with vaulted ceilings in the great room and 9-foot ceilings throughout. Gorgeous Views of the water from the kitchen, dining, and living areas. The kitchen features quartz counters and a custom island, perfect for entertaining. The primary bedroom includes a two-piece ensuite and opens to the outdoor lounge space, complete with a private outdoor shower. A bunkie on the property comfortably sleeps four, making it ideal for guests or extra family. Enjoy the added privacy of having no neighbour directly to the south, plus a shed for storage and plenty of deck space for BBQs, campfires, or simply relaxing under the stars. Solid 2x6 construction, fully insulated, with a high-grade metal roof and concrete crawl space housing the water system and extra storage. Whether you're looking for a getaway or an oasis in one of the area's most desirable waterfront spots, this is a special opportunity. Annual Lease Fee: $9,000/year plus Annual Service Fee: $1,200 to 2026. (id:13139)
Property Details
| MLS® Number | X12277411 |
| Property Type | Single Family |
| Community Name | Native Leased Lands |
| AmenitiesNearBy | Beach |
| CommunityFeatures | Fishing |
| Easement | Unknown, None |
| Features | Level Lot, Wooded Area, Level, Sump Pump |
| ParkingSpaceTotal | 4 |
| Structure | Deck, Shed |
| ViewType | View, Lake View, View Of Water, Direct Water View, Unobstructed Water View |
| WaterFrontType | Waterfront |
Building
| BathroomTotal | 2 |
| BedroomsAboveGround | 3 |
| BedroomsTotal | 3 |
| Appliances | Water Heater, Dishwasher, Microwave, Washer, Window Coverings, Refrigerator |
| ArchitecturalStyle | Bungalow |
| BasementDevelopment | Unfinished |
| BasementType | Crawl Space (unfinished) |
| ConstructionStyleAttachment | Detached |
| ConstructionStyleOther | Seasonal |
| ExteriorFinish | Vinyl Siding |
| FoundationType | Poured Concrete |
| HalfBathTotal | 1 |
| HeatingType | Other |
| StoriesTotal | 1 |
| SizeInterior | 1100 - 1500 Sqft |
| Type | House |
| UtilityWater | Lake/river Water Intake |
Parking
| No Garage |
Land
| AccessType | Year-round Access |
| Acreage | No |
| LandAmenities | Beach |
| LandscapeFeatures | Landscaped |
| Sewer | Holding Tank |
| SizeDepth | 200 Ft |
| SizeFrontage | 66 Ft |
| SizeIrregular | 66 X 200 Ft |
| SizeTotalText | 66 X 200 Ft |
Rooms
| Level | Type | Length | Width | Dimensions |
|---|---|---|---|---|
| Main Level | Living Room | 10.03 m | 5.15 m | 10.03 m x 5.15 m |
| Main Level | Primary Bedroom | 4.44 m | 3.85 m | 4.44 m x 3.85 m |
| Main Level | Bathroom | Measurements not available | ||
| Main Level | Bedroom | 3.95 m | 3.24 m | 3.95 m x 3.24 m |
| Main Level | Bedroom | 3.62 m | 2.84 m | 3.62 m x 2.84 m |
| Main Level | Bathroom | Measurements not available |
Utilities
| Cable | Available |
| Electricity | Installed |
| Electricity Connected | Connected |
| Wireless | Available |
Interested?
Contact us for more information
No Favourites Found

The trademarks REALTOR®, REALTORS®, and the REALTOR® logo are controlled by The Canadian Real Estate Association (CREA) and identify real estate professionals who are members of CREA. The trademarks MLS®, Multiple Listing Service® and the associated logos are owned by The Canadian Real Estate Association (CREA) and identify the quality of services provided by real estate professionals who are members of CREA. The trademark DDF® is owned by The Canadian Real Estate Association (CREA) and identifies CREA's Data Distribution Facility (DDF®)
July 10 2025 09:21:25
Muskoka Haliburton Orillia – The Lakelands Association of REALTORS®
Royal LePage Estate Realty



















































