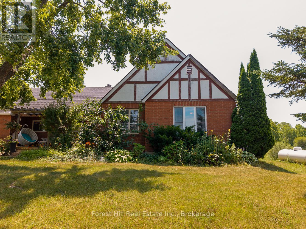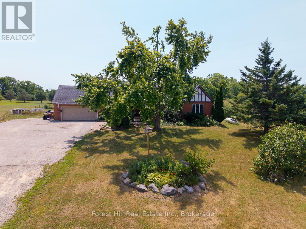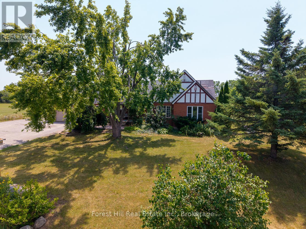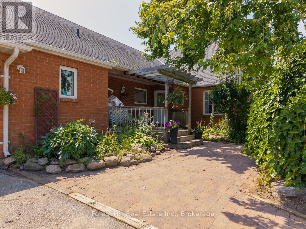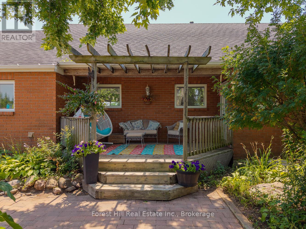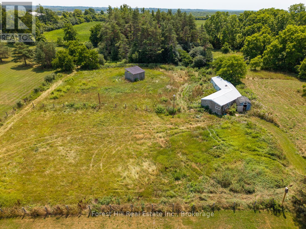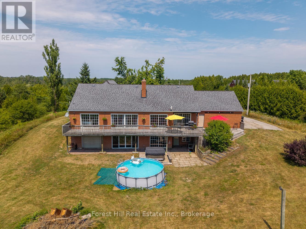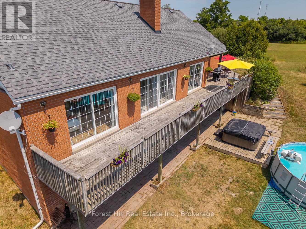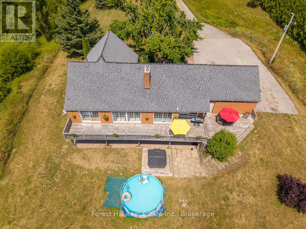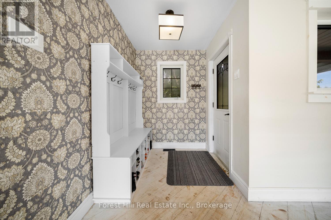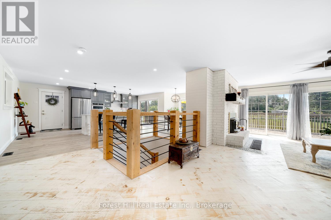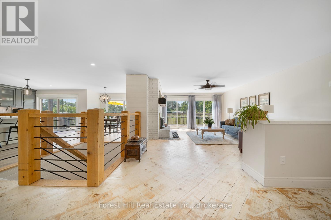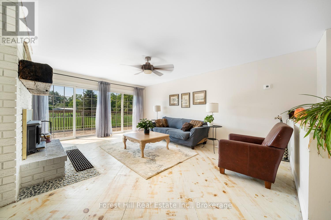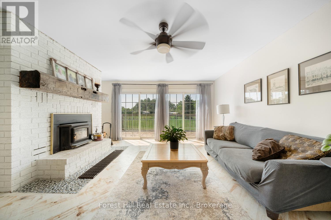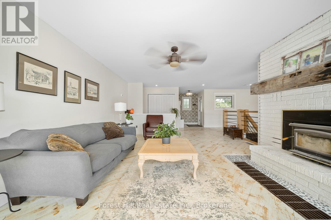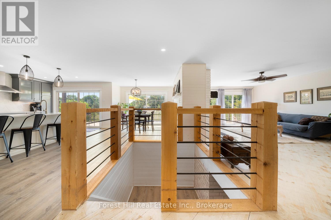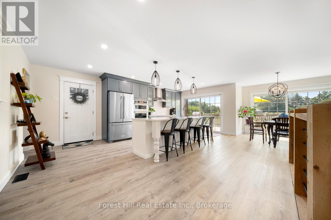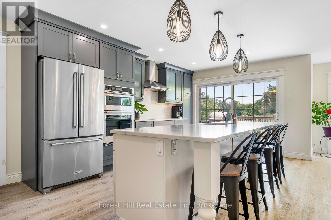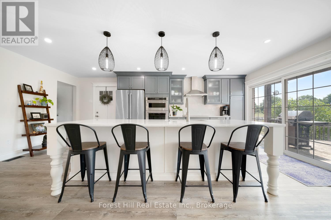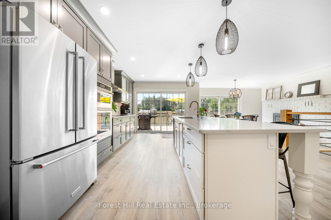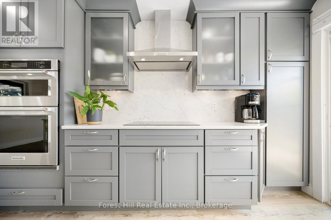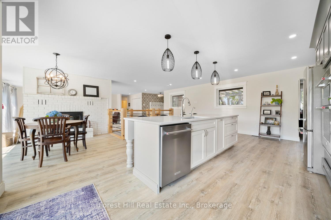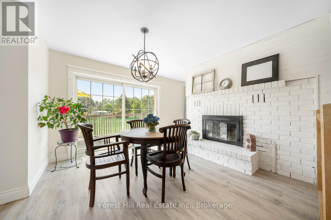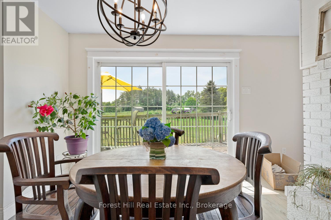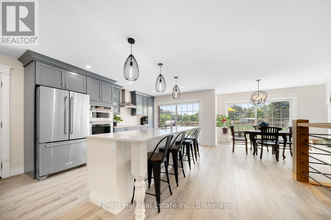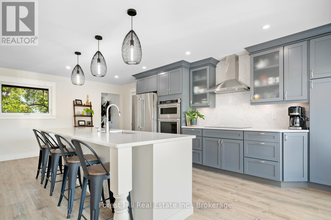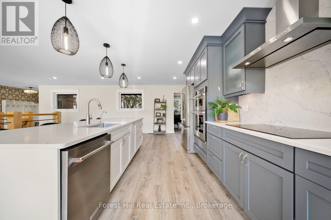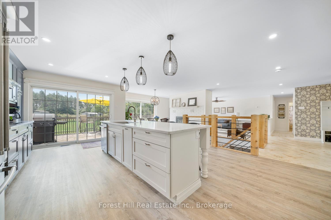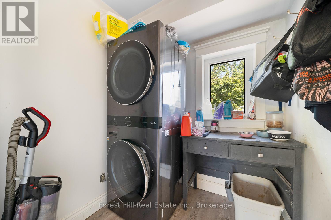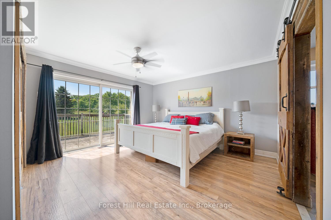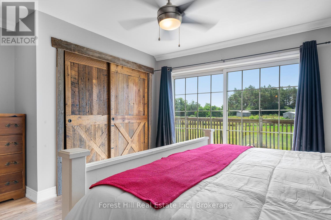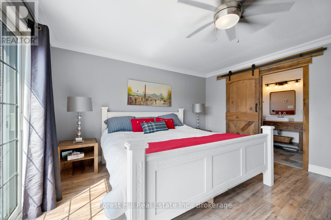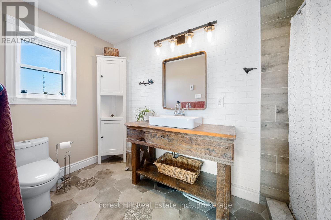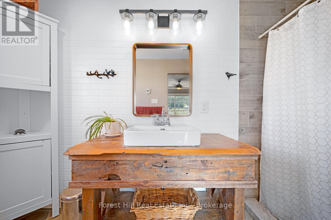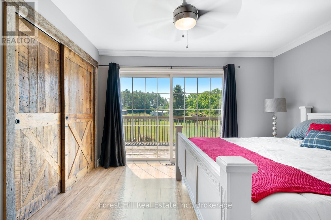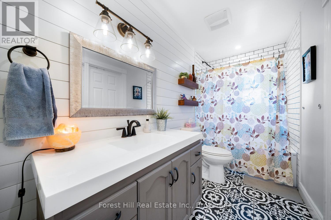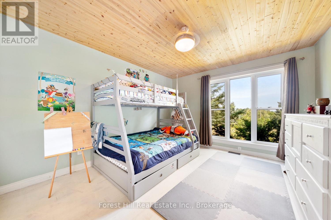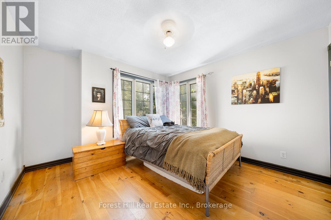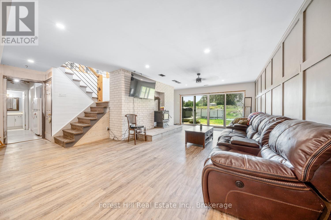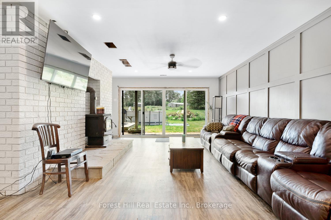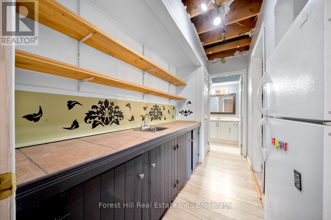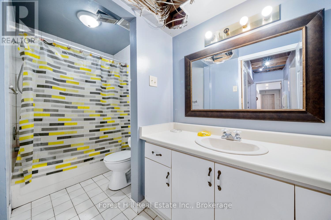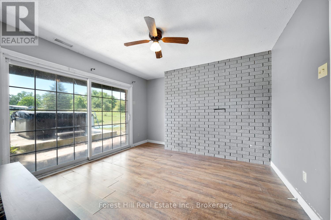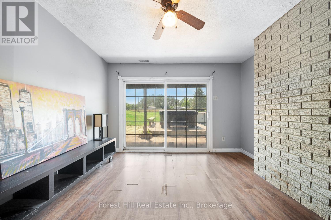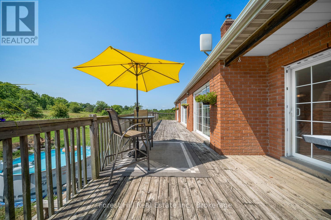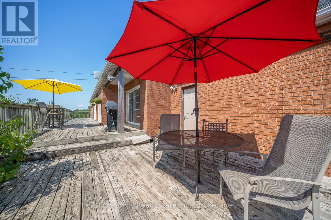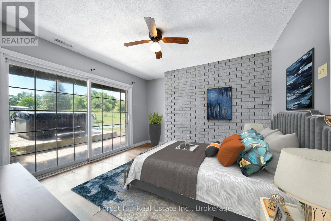LOADING
$1,250,000
If you've been waiting for a rural property with privacy and to have a small farm-then the wait is over. This stunning 3+1 brick bungalow with a double attached garage is ready for new owners. It may be in the country but it's close to all amenities. The updated kitchen lends itself to family gatherings and it's open to the d/r and l/r. There are many w/o's to a full length deck. The primary suite has been tastefully updated along with the ensuite. The second bedroom has access to the main bath and a third bedroom rounds out the main floor. The lower level has a large family room, bedroom, 4pc bath and w/o which is great for older kids or inlaw suite. The lower level workshop is an added bonus. There is a small barn and fenced paddocks for those horse enthusiasts. Many recent improvements included but not limited to furnace, A/C, main bath, primary bed and bath, kitchen incl appliances, electrical and plumbing, pot lights, water softener system, reverse osmosis, lower level f/r, windows, doors, new wood insert and the list goes on. Must be seen to appreciate the extent of improvements. Access to Hwy 404 is close by for those looking to get to the city quickly or Newmarket is only 20 minutes away. (id:13139)
Property Details
| MLS® Number | N12317471 |
| Property Type | Single Family |
| Community Name | Baldwin |
| EquipmentType | Propane Tank |
| Features | Wooded Area, Sloping, Rolling, Flat Site |
| ParkingSpaceTotal | 8 |
| RentalEquipmentType | Propane Tank |
| Structure | Paddocks/corralls, Barn, Barn, Barn |
| ViewType | View |
Building
| BathroomTotal | 3 |
| BedroomsAboveGround | 3 |
| BedroomsBelowGround | 1 |
| BedroomsTotal | 4 |
| Age | 31 To 50 Years |
| Appliances | Water Heater, Cooktop, Dishwasher, Dryer, Oven, Washer, Refrigerator |
| ArchitecturalStyle | Bungalow |
| BasementDevelopment | Finished |
| BasementFeatures | Walk Out |
| BasementType | N/a (finished) |
| ConstructionStyleAttachment | Detached |
| CoolingType | Central Air Conditioning |
| ExteriorFinish | Brick |
| FireplacePresent | Yes |
| FireplaceTotal | 1 |
| FlooringType | Wood |
| FoundationType | Block |
| HeatingFuel | Propane |
| HeatingType | Forced Air |
| StoriesTotal | 1 |
| SizeInterior | 1500 - 2000 Sqft |
| Type | House |
| UtilityWater | Drilled Well |
Parking
| Attached Garage | |
| Garage |
Land
| Acreage | Yes |
| Sewer | Septic System |
| SizeDepth | 2322 Ft |
| SizeFrontage | 190 Ft ,2 In |
| SizeIrregular | 190.2 X 2322 Ft |
| SizeTotalText | 190.2 X 2322 Ft|10 - 24.99 Acres |
| ZoningDescription | Ru22 |
Rooms
| Level | Type | Length | Width | Dimensions |
|---|---|---|---|---|
| Basement | Bedroom 5 | 3.54 m | 3.23 m | 3.54 m x 3.23 m |
| Basement | Workshop | 6.01 m | 4.51 m | 6.01 m x 4.51 m |
| Basement | Family Room | 9.08 m | 4.02 m | 9.08 m x 4.02 m |
| Basement | Bedroom 4 | 4.72 m | 3.23 m | 4.72 m x 3.23 m |
| Main Level | Living Room | 5.21 m | 4.05 m | 5.21 m x 4.05 m |
| Main Level | Kitchen | 5.06 m | 2.93 m | 5.06 m x 2.93 m |
| Main Level | Eating Area | 3.6 m | 3.36 m | 3.6 m x 3.36 m |
| Main Level | Dining Room | 3.54 m | 3.32 m | 3.54 m x 3.32 m |
| Main Level | Primary Bedroom | 4.3 m | 4.08 m | 4.3 m x 4.08 m |
| Main Level | Bedroom 2 | 4 m | 3.54 m | 4 m x 3.54 m |
| Main Level | Bedroom 3 | 3.44 m | 3.41 m | 3.44 m x 3.41 m |
Utilities
| Electricity | Installed |
https://www.realtor.ca/real-estate/28675020/6473-old-homestead-road-georgina-baldwin-baldwin
Interested?
Contact us for more information
No Favourites Found

The trademarks REALTOR®, REALTORS®, and the REALTOR® logo are controlled by The Canadian Real Estate Association (CREA) and identify real estate professionals who are members of CREA. The trademarks MLS®, Multiple Listing Service® and the associated logos are owned by The Canadian Real Estate Association (CREA) and identify the quality of services provided by real estate professionals who are members of CREA. The trademark DDF® is owned by The Canadian Real Estate Association (CREA) and identifies CREA's Data Distribution Facility (DDF®)
August 13 2025 01:39:05
Muskoka Haliburton Orillia – The Lakelands Association of REALTORS®
Forest Hill Real Estate Inc.

