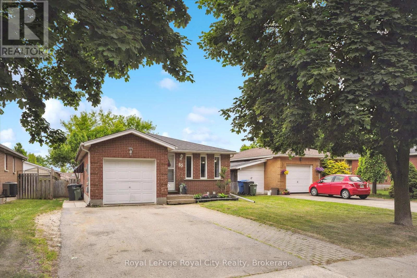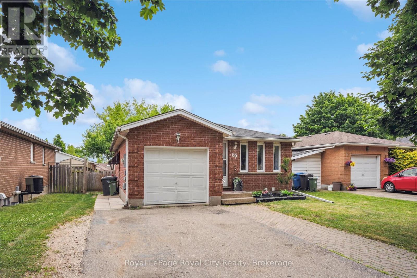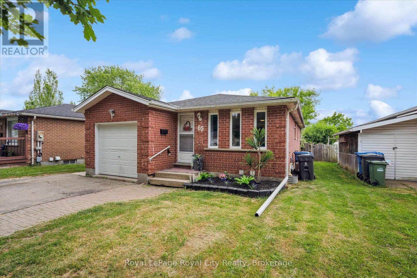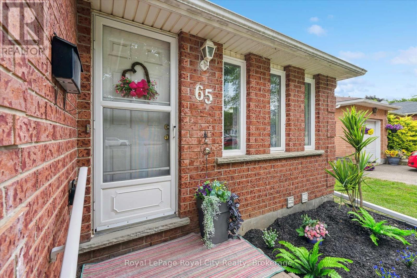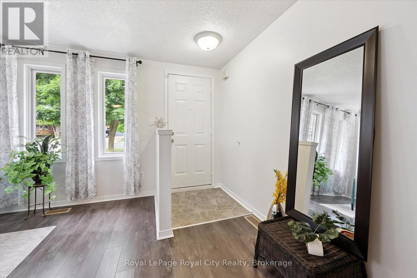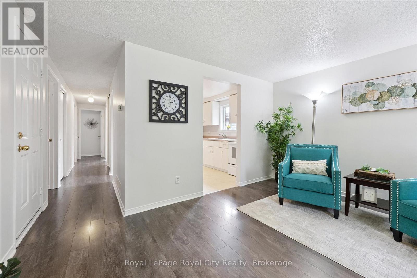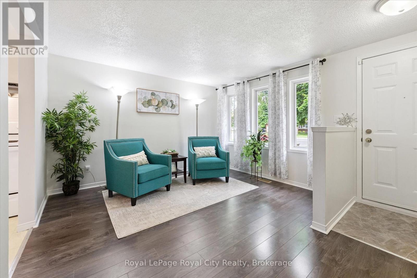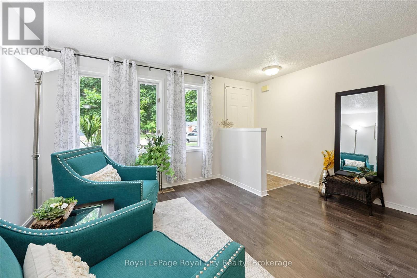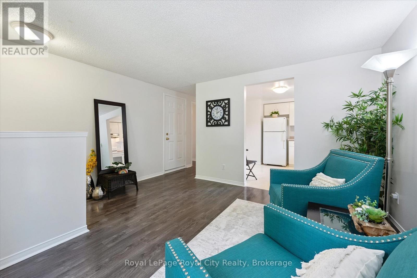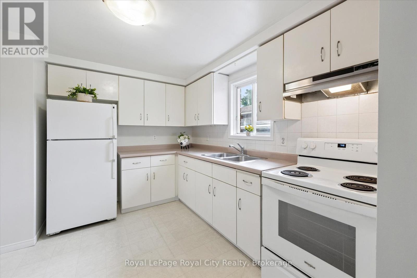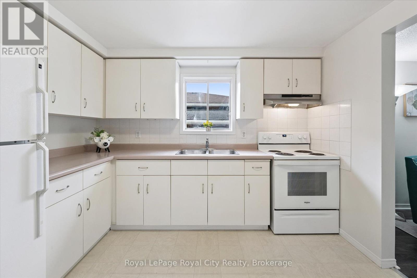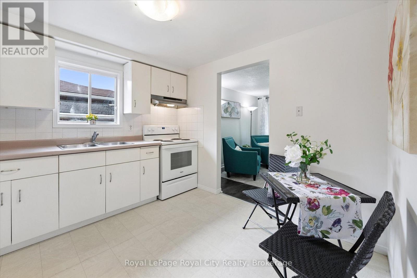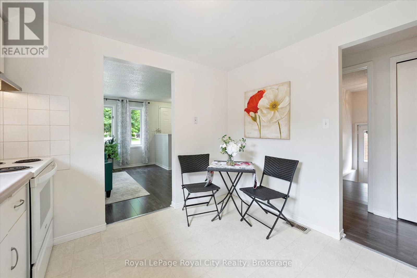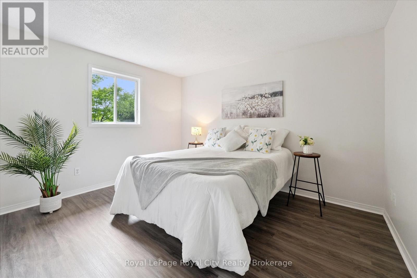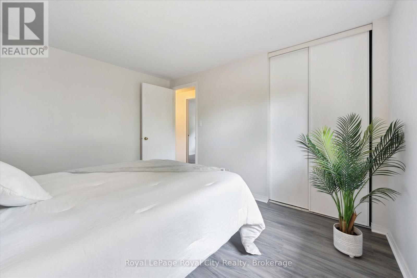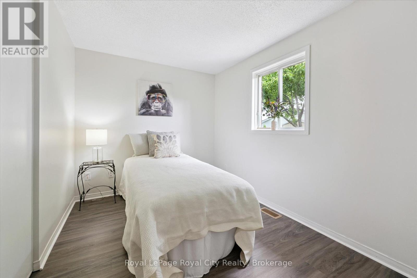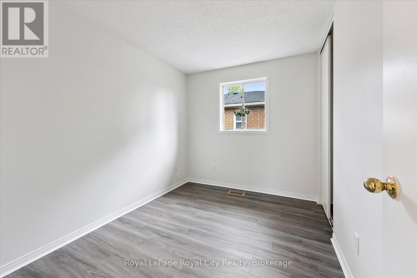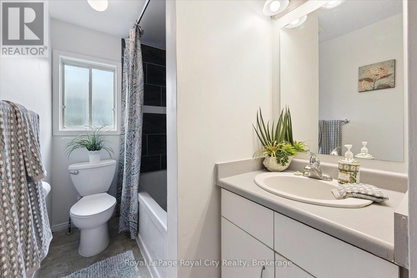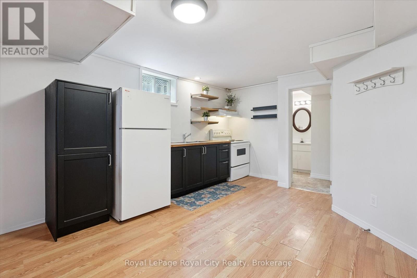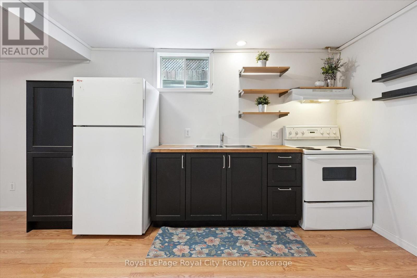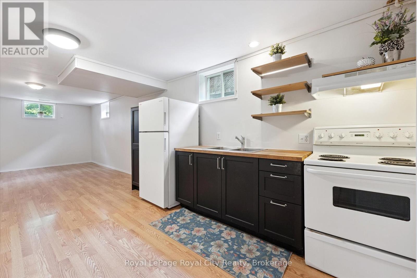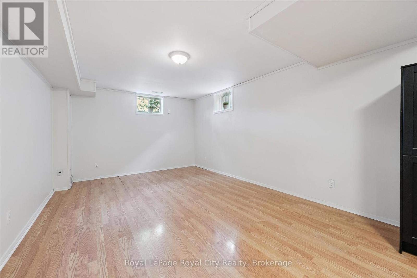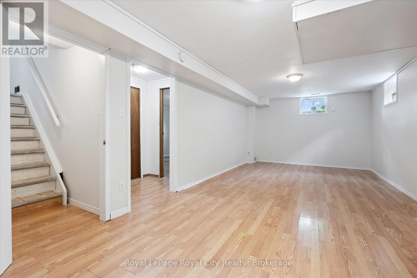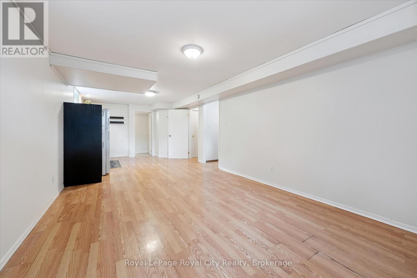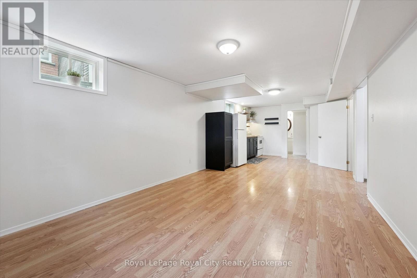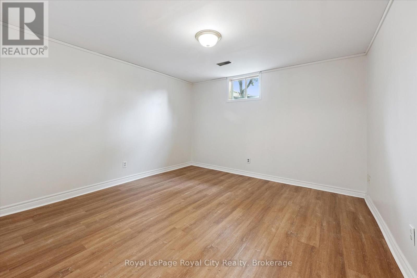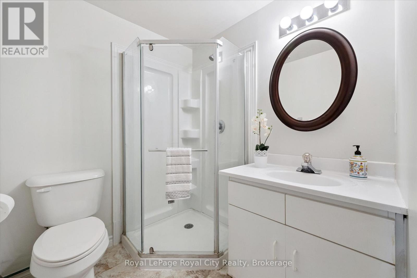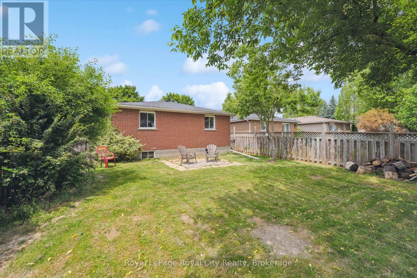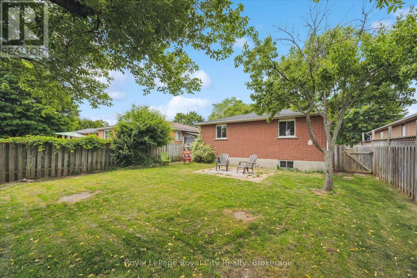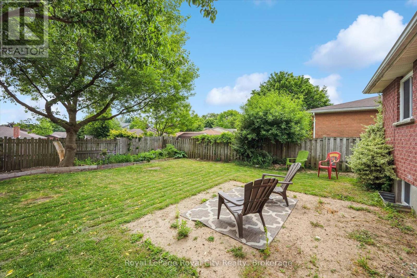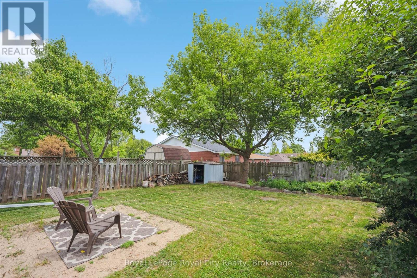LOADING
$769,900
Welcome home to this delightful 3-bedroom bungalow, radiating a fresh, move-in-ready feel with updates to paint and some flooring throughout. Step inside to find inviting bedrooms, all boasting newer, comfortable flooring. The true highlight lies in the lower level, poised for an income-generating in-law suite, perfect for supplemental income or multi-generational living. A smartly designed shared laundry room offers convenience. The exterior impresses with a fully fenced yard, providing a secure haven and easy access from both sides. Roof (2015) Furnace (2012) (id:13139)
Open House
This property has open houses!
6:00 pm
Ends at:8:00 pm
Property Details
| MLS® Number | X12229153 |
| Property Type | Single Family |
| Community Name | Grange Road |
| EquipmentType | Water Heater - Gas |
| Features | Carpet Free |
| ParkingSpaceTotal | 3 |
| RentalEquipmentType | Water Heater - Gas |
| Structure | Shed |
Building
| BathroomTotal | 2 |
| BedroomsAboveGround | 3 |
| BedroomsBelowGround | 1 |
| BedroomsTotal | 4 |
| Appliances | Dryer, Stove, Washer, Refrigerator |
| ArchitecturalStyle | Bungalow |
| BasementDevelopment | Finished |
| BasementFeatures | Separate Entrance |
| BasementType | N/a (finished) |
| ConstructionStyleAttachment | Detached |
| CoolingType | Central Air Conditioning |
| ExteriorFinish | Brick |
| FlooringType | Laminate, Linoleum, Vinyl |
| FoundationType | Poured Concrete |
| HeatingFuel | Natural Gas |
| HeatingType | Forced Air |
| StoriesTotal | 1 |
| SizeInterior | 700 - 1100 Sqft |
| Type | House |
| UtilityWater | Municipal Water |
Parking
| Attached Garage | |
| Garage |
Land
| Acreage | No |
| Sewer | Sanitary Sewer |
| SizeDepth | 120 Ft |
| SizeFrontage | 39 Ft |
| SizeIrregular | 39 X 120 Ft |
| SizeTotalText | 39 X 120 Ft |
Rooms
| Level | Type | Length | Width | Dimensions |
|---|---|---|---|---|
| Lower Level | Laundry Room | 4.01 m | 3.61 m | 4.01 m x 3.61 m |
| Lower Level | Living Room | 5.61 m | 3.54 m | 5.61 m x 3.54 m |
| Lower Level | Kitchen | 3.54 m | 2.98 m | 3.54 m x 2.98 m |
| Lower Level | Bedroom | 3.8 m | 3.57 m | 3.8 m x 3.57 m |
| Lower Level | Bathroom | 2.66 m | 2.13 m | 2.66 m x 2.13 m |
| Main Level | Living Room | 4.17 m | 3.65 m | 4.17 m x 3.65 m |
| Main Level | Kitchen | 3.28 m | 3.12 m | 3.28 m x 3.12 m |
| Main Level | Primary Bedroom | 3.65 m | 3.1 m | 3.65 m x 3.1 m |
| Main Level | Bedroom 2 | 4.14 m | 2.45 m | 4.14 m x 2.45 m |
| Main Level | Bedroom 3 | 3.09 m | 2.36 m | 3.09 m x 2.36 m |
| Main Level | Bathroom | 3.12 m | 1.49 m | 3.12 m x 1.49 m |
https://www.realtor.ca/real-estate/28485600/65-eastview-road-guelph-grange-road-grange-road
Interested?
Contact us for more information
No Favourites Found

The trademarks REALTOR®, REALTORS®, and the REALTOR® logo are controlled by The Canadian Real Estate Association (CREA) and identify real estate professionals who are members of CREA. The trademarks MLS®, Multiple Listing Service® and the associated logos are owned by The Canadian Real Estate Association (CREA) and identify the quality of services provided by real estate professionals who are members of CREA. The trademark DDF® is owned by The Canadian Real Estate Association (CREA) and identifies CREA's Data Distribution Facility (DDF®)
July 02 2025 01:30:27
Muskoka Haliburton Orillia – The Lakelands Association of REALTORS®
Royal LePage Royal City Realty


