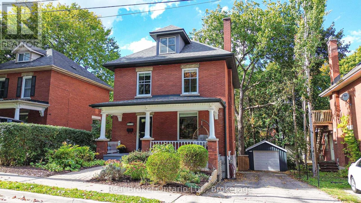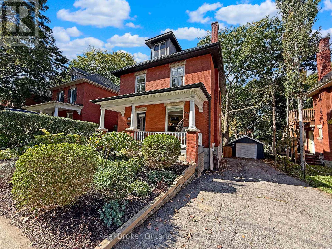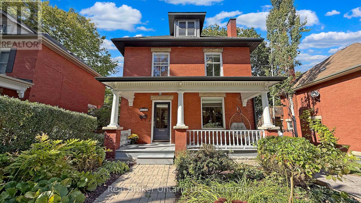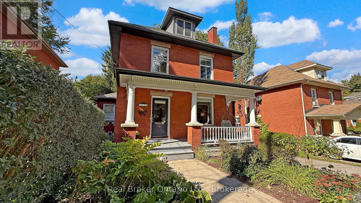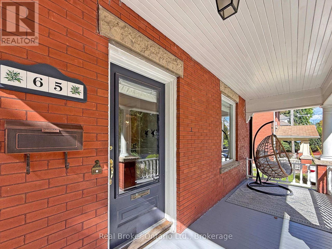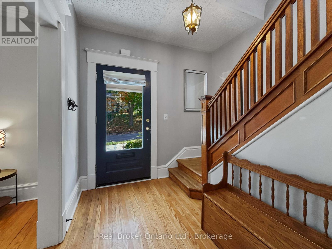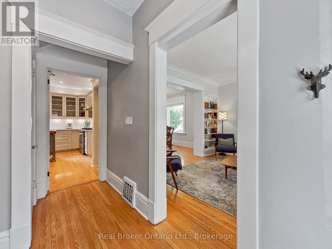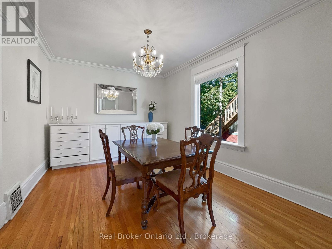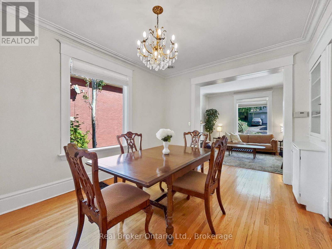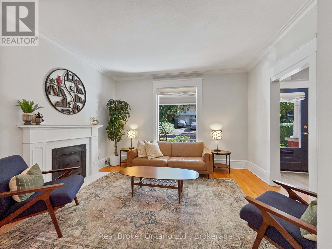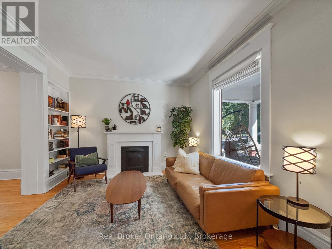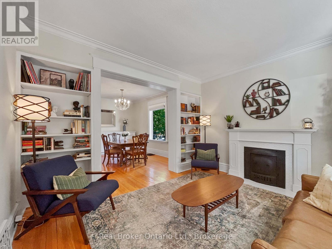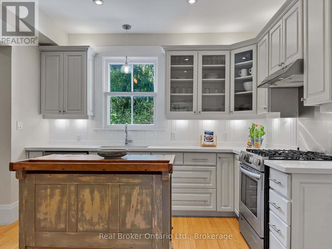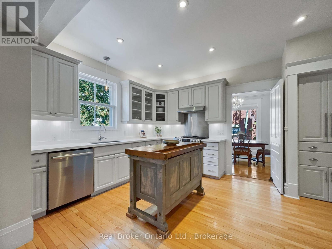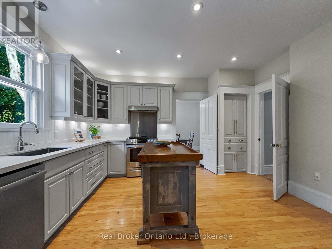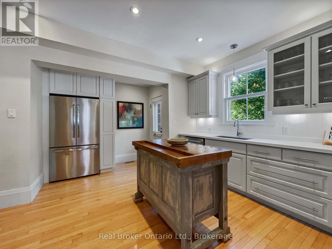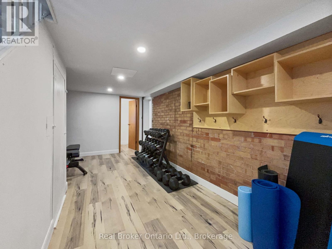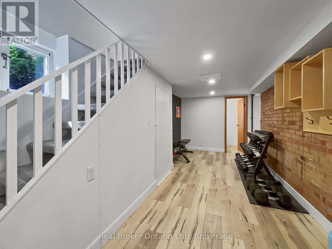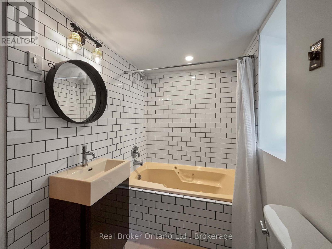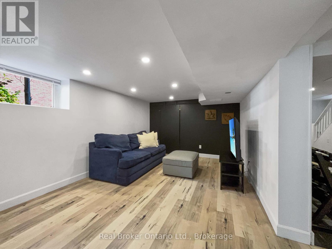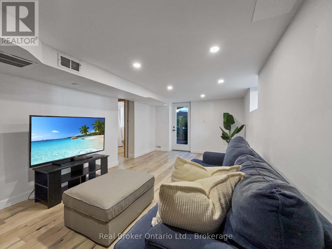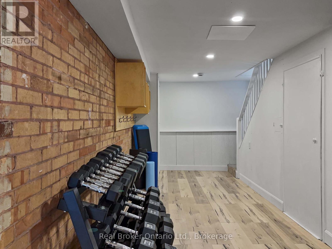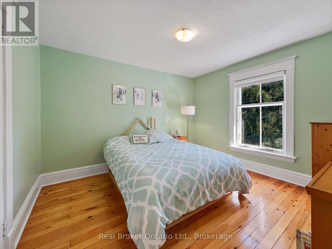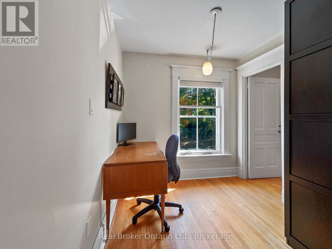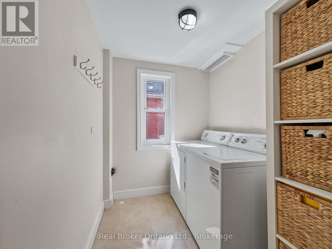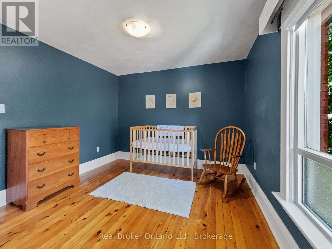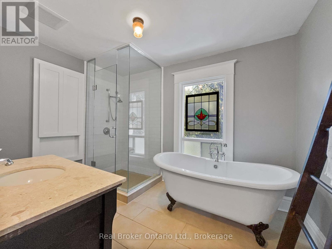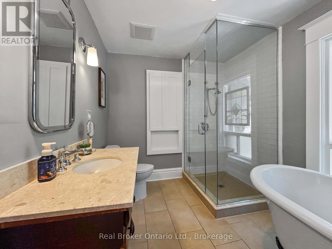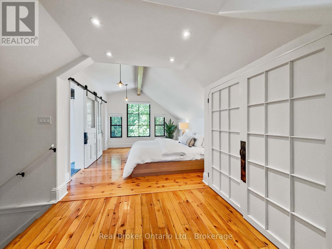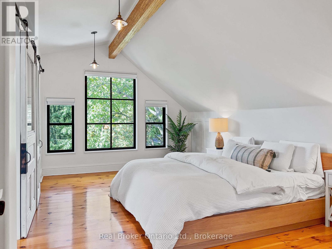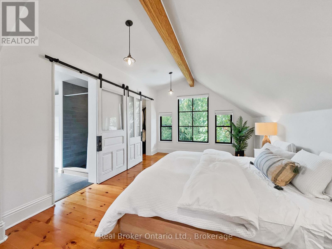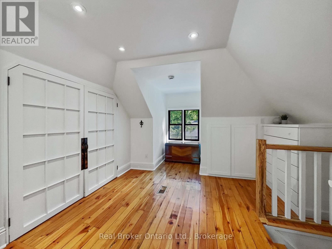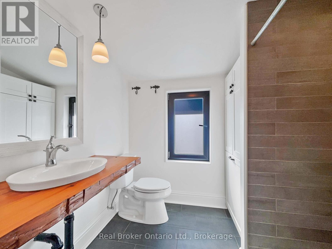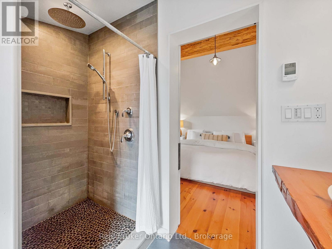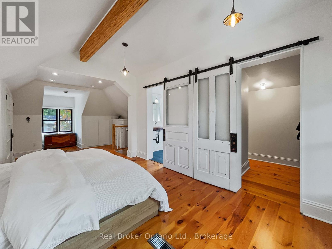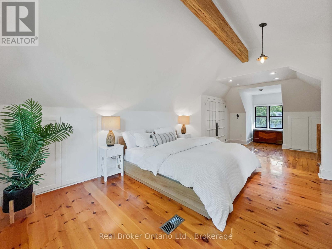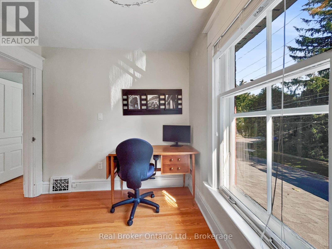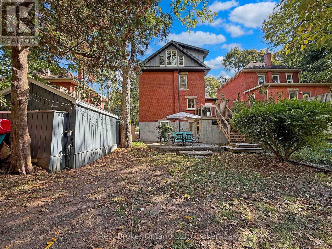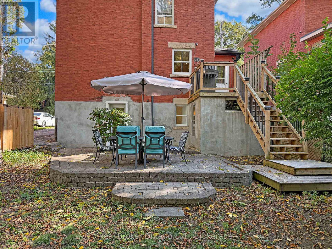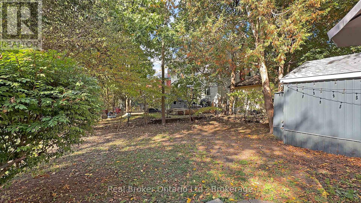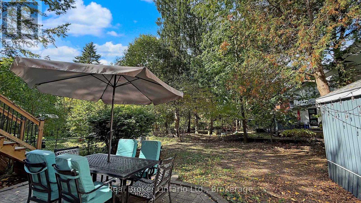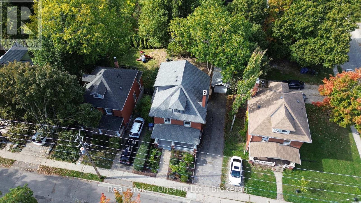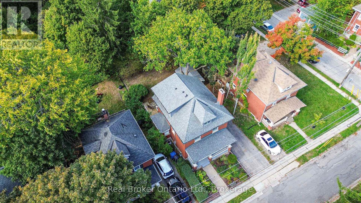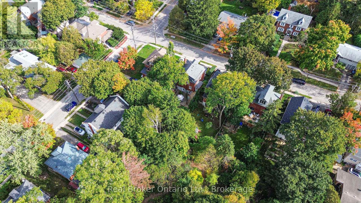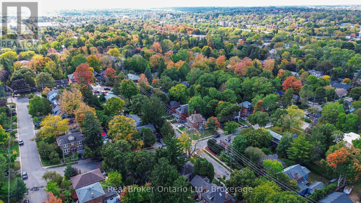LOADING
65 Forbes Avenue Guelph (Dovercliffe Park/old University), Ontario N1G 1G5
$1,249,900
Located in the highly desirable Old University neighbourhood, 65 Forbes Avenue combines the charm of a classic red-brick century home with the comfort of thoughtful modern updates. This beautiful three-storey residence features four bedrooms and three bathrooms, offering generous space for family living. The welcoming covered front porch leads into an inviting interior with high ceilings, hardwood floors, and a cozy living room fireplace. The bright, updated kitchen is a chef's delight, featuring granite countertops, ample cabinetry, and a character-filled antique islandperfect for cooking and entertaining. The second floor includes spacious bedrooms, a beautifully finished bathroom with a clawfoot tub, and the convenience of laundry on the same level. Upstairs, the third-floor primary suite (converted in 2013) serves as a peaceful retreat, complete with large windows, a walk-in closet, a private ensuite, and scenic treetop views of this historic neighbourhood. The fully finished walk-out basement provides additional living space, ideal for guests, recreation, or a home office. Modern upgrades include enhanced electrical, heating, plumbing, and a reverse osmosis water system, ensuring comfort and reliability. Outside, the property features a large backyard and a detached garage, offering plenty of space for outdoor enjoyment. Perfectly situated within walking distance to the University of Guelph, downtown shops and cafés, the farmers market, GO Station, Cutten Fields Golf Club, parks, and river trails - this exceptional home offers the best of heritage charm and modern living in one of Guelph's most sought-after locations. (id:13139)
Property Details
| MLS® Number | X12452771 |
| Property Type | Single Family |
| Community Name | Dovercliffe Park/Old University |
| EquipmentType | Water Heater |
| ParkingSpaceTotal | 3 |
| RentalEquipmentType | Water Heater |
Building
| BathroomTotal | 3 |
| BedroomsAboveGround | 4 |
| BedroomsTotal | 4 |
| Appliances | Central Vacuum, Dishwasher, Dryer, Stove, Washer, Refrigerator |
| BasementDevelopment | Finished |
| BasementFeatures | Walk Out |
| BasementType | N/a (finished) |
| ConstructionStyleAttachment | Detached |
| CoolingType | Central Air Conditioning |
| ExteriorFinish | Concrete, Brick |
| FireplacePresent | Yes |
| FoundationType | Stone |
| HeatingFuel | Natural Gas |
| HeatingType | Forced Air |
| StoriesTotal | 3 |
| SizeInterior | 1500 - 2000 Sqft |
| Type | House |
| UtilityWater | Municipal Water |
Parking
| Detached Garage | |
| Garage |
Land
| Acreage | No |
| FenceType | Fenced Yard |
| Sewer | Sanitary Sewer |
| SizeDepth | 104 Ft |
| SizeFrontage | 45 Ft ,1 In |
| SizeIrregular | 45.1 X 104 Ft |
| SizeTotalText | 45.1 X 104 Ft |
| ZoningDescription | R1b |
Rooms
| Level | Type | Length | Width | Dimensions |
|---|---|---|---|---|
| Second Level | Bedroom | 3.3 m | 3.68 m | 3.3 m x 3.68 m |
| Second Level | Bathroom | Measurements not available | ||
| Second Level | Bedroom | 3.3 m | 3.58 m | 3.3 m x 3.58 m |
| Second Level | Bedroom | 2.36 m | 2.46 m | 2.36 m x 2.46 m |
| Second Level | Laundry Room | 2.08 m | 1.77 m | 2.08 m x 1.77 m |
| Third Level | Primary Bedroom | 4.24 m | 8.17 m | 4.24 m x 8.17 m |
| Third Level | Bathroom | 1.93 m | 2.71 m | 1.93 m x 2.71 m |
| Basement | Bathroom | 2.54 m | 1.49 m | 2.54 m x 1.49 m |
| Basement | Family Room | 3.27 m | 5.68 m | 3.27 m x 5.68 m |
| Basement | Recreational, Games Room | 2.54 m | 5.96 m | 2.54 m x 5.96 m |
| Basement | Utility Room | 3.3 m | 1.87 m | 3.3 m x 1.87 m |
| Main Level | Dining Room | 3.6 m | 4.36 m | 3.6 m x 4.36 m |
| Main Level | Kitchen | 4.87 m | 4.34 m | 4.87 m x 4.34 m |
| Main Level | Living Room | 4.01 m | 3.68 m | 4.01 m x 3.68 m |
Interested?
Contact us for more information
No Favourites Found

The trademarks REALTOR®, REALTORS®, and the REALTOR® logo are controlled by The Canadian Real Estate Association (CREA) and identify real estate professionals who are members of CREA. The trademarks MLS®, Multiple Listing Service® and the associated logos are owned by The Canadian Real Estate Association (CREA) and identify the quality of services provided by real estate professionals who are members of CREA. The trademark DDF® is owned by The Canadian Real Estate Association (CREA) and identifies CREA's Data Distribution Facility (DDF®)
October 13 2025 11:40:28
Muskoka Haliburton Orillia – The Lakelands Association of REALTORS®
Real Broker Ontario Ltd.

