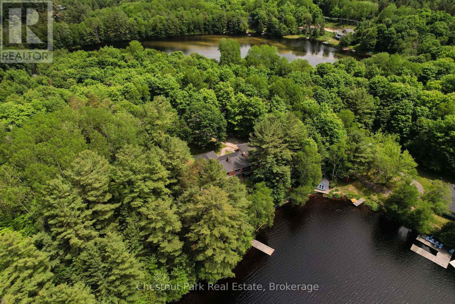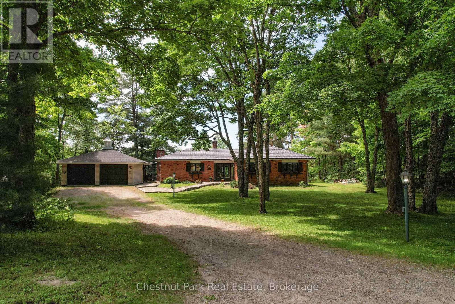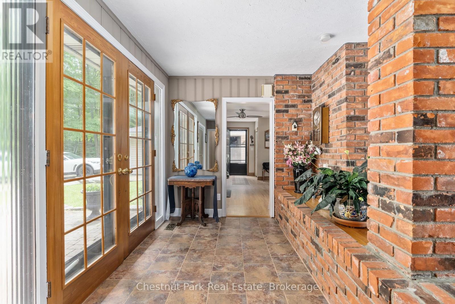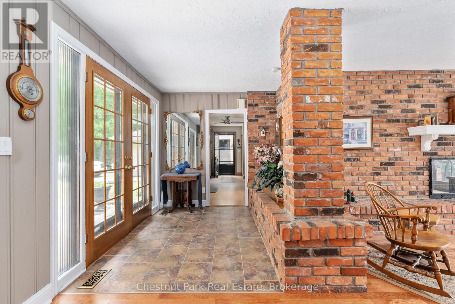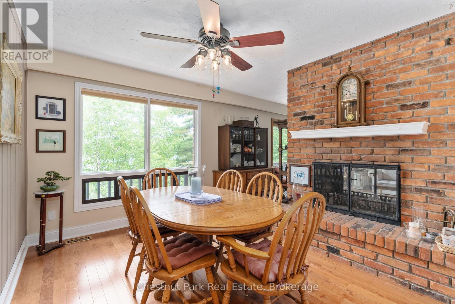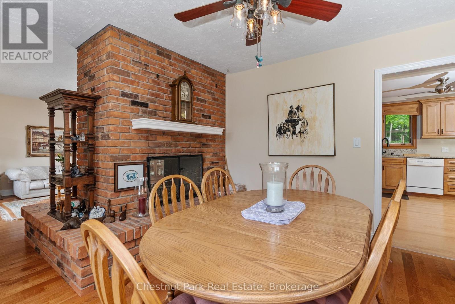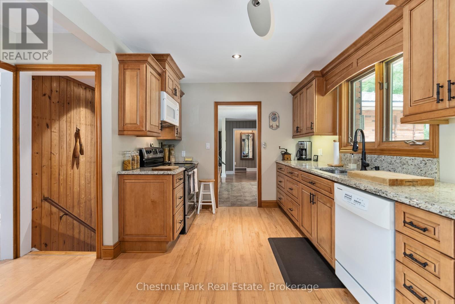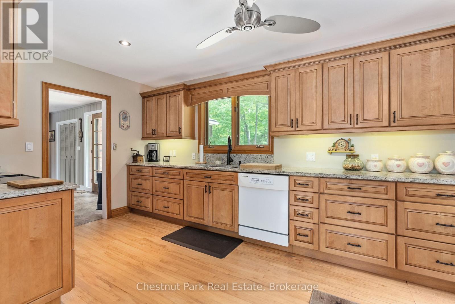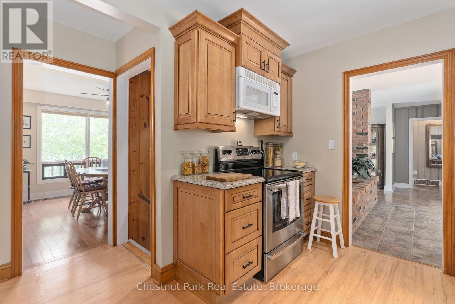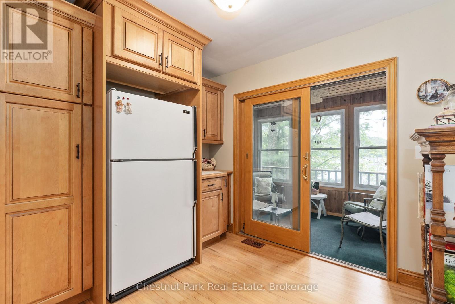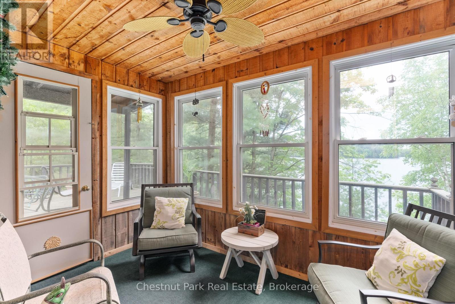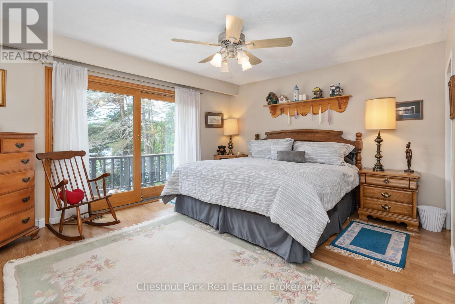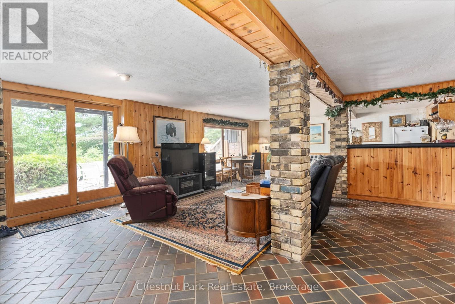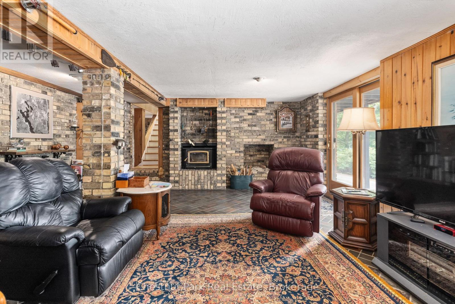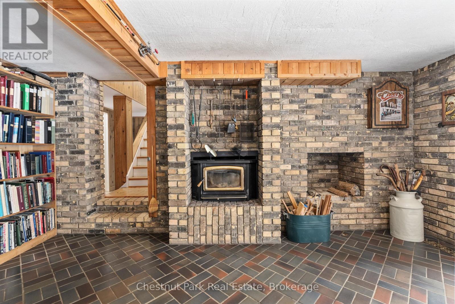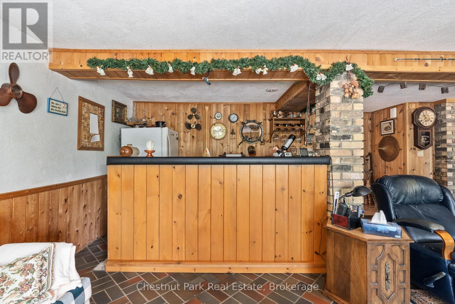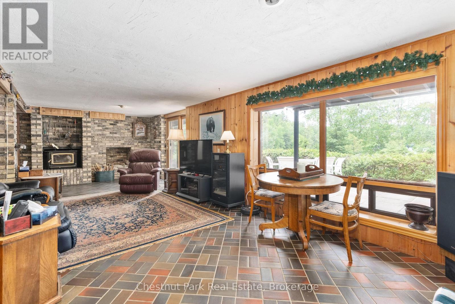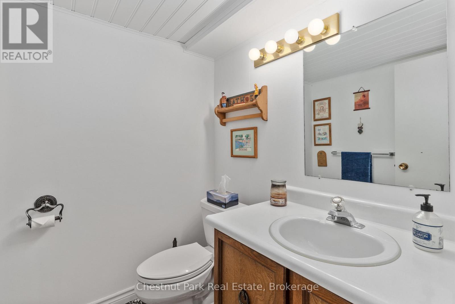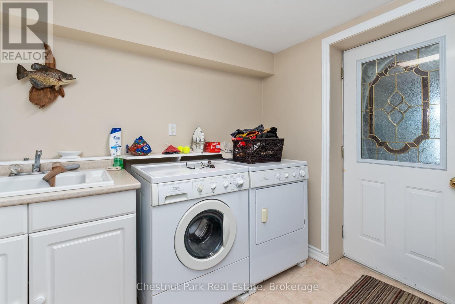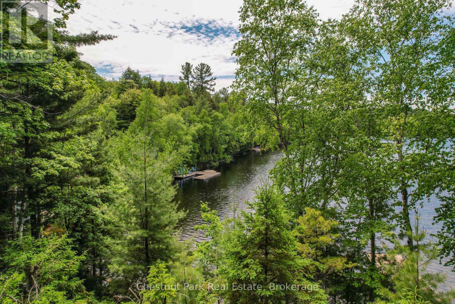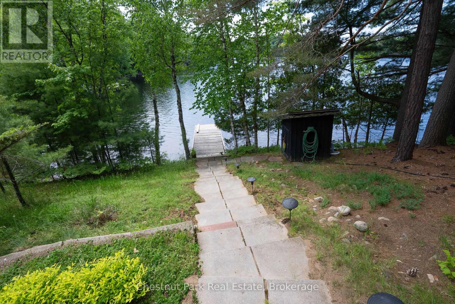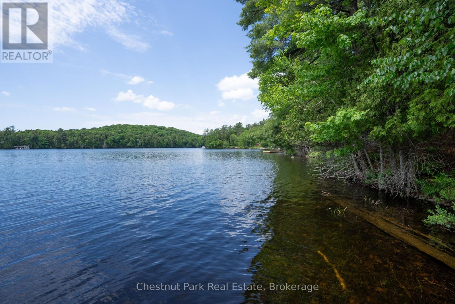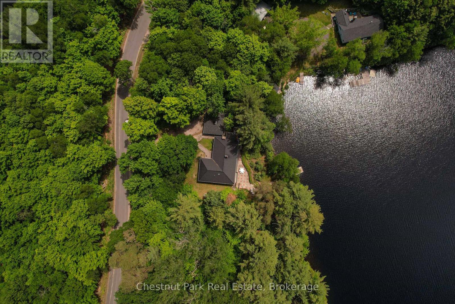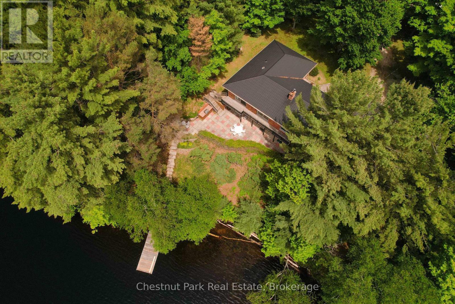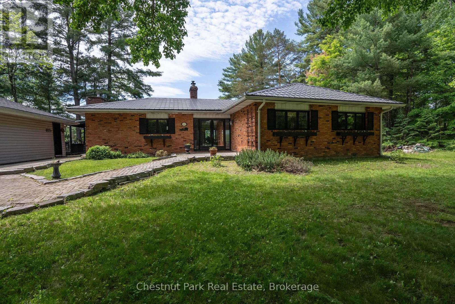LOADING
$1,350,000
Nestled along the tranquil shores of Lake Waseosa, this 3-bedroom, 3-bathroom bungalow with a walkout offers 123 feet of water frontage and 2,679 sq. ft. of living space. With ideal southwest exposure, enjoy stunning sunsets and crystal-clear waters perfect for fishing and boating. The functional layout features large windows on the main level, filling the space with natural light. The kitchen and adjoining dining room, with a double-sided wood-burning fireplace, create a welcoming space for family gatherings. A three-season sunroom allows for outdoor enjoyment, while the living room walkout leads to a deck and seating area, ideal for summer evenings. The lower level includes a spacious recreation room with a wet bar, an office for remote work, a laundry room with a walkout to the side yard, and direct access to a generous patio. Just 15 minutes from downtown Huntsville, you'll have easy access to shops, dining, and essential services. With North Waseosa Lake Road directly off Highway 11 and maintained year-round, this lakeside retreat is easily accessible in all seasons. (id:13139)
Property Details
| MLS® Number | X12030812 |
| Property Type | Single Family |
| Community Name | Chaffey |
| Easement | Unknown |
| Features | Irregular Lot Size, Sloping, Level |
| ParkingSpaceTotal | 8 |
| Structure | Deck, Patio(s), Dock |
| ViewType | Lake View, Direct Water View |
| WaterFrontType | Waterfront |
Building
| BathroomTotal | 3 |
| BedroomsAboveGround | 3 |
| BedroomsTotal | 3 |
| Age | 51 To 99 Years |
| Amenities | Fireplace(s) |
| Appliances | Water Heater, Water Treatment, Dishwasher, Dryer, Stove, Washer, Refrigerator |
| ArchitecturalStyle | Bungalow |
| BasementDevelopment | Finished |
| BasementFeatures | Walk Out |
| BasementType | N/a (finished) |
| ConstructionStyleAttachment | Detached |
| ExteriorFinish | Brick |
| FireplacePresent | Yes |
| FireplaceTotal | 2 |
| FireplaceType | Woodstove |
| FoundationType | Block |
| HalfBathTotal | 1 |
| HeatingFuel | Oil |
| HeatingType | Forced Air |
| StoriesTotal | 1 |
| SizeInterior | 1500 - 2000 Sqft |
| Type | House |
Parking
| Detached Garage | |
| Garage |
Land
| AccessType | Year-round Access, Private Docking |
| Acreage | No |
| Sewer | Septic System |
| SizeIrregular | 123 X 172 Acre |
| SizeTotalText | 123 X 172 Acre|1/2 - 1.99 Acres |
| SurfaceWater | Lake/pond |
| ZoningDescription | Wr2 |
Rooms
| Level | Type | Length | Width | Dimensions |
|---|---|---|---|---|
| Lower Level | Recreational, Games Room | 8.74 m | 6.52 m | 8.74 m x 6.52 m |
| Lower Level | Bathroom | 1.97 m | 1.57 m | 1.97 m x 1.57 m |
| Lower Level | Office | 3.34 m | 3.62 m | 3.34 m x 3.62 m |
| Lower Level | Laundry Room | 2.97 m | 2.66 m | 2.97 m x 2.66 m |
| Main Level | Foyer | 5.36 m | 2.58 m | 5.36 m x 2.58 m |
| Main Level | Bedroom 2 | 3.45 m | 1.13 m | 3.45 m x 1.13 m |
| Main Level | Bedroom 3 | 3.58 m | 4.39 m | 3.58 m x 4.39 m |
| Main Level | Bathroom | 1.64 m | 3.15 m | 1.64 m x 3.15 m |
| Main Level | Bathroom | 1.84 m | 3.09 m | 1.84 m x 3.09 m |
| Main Level | Primary Bedroom | 4.66 m | 3.71 m | 4.66 m x 3.71 m |
| Main Level | Living Room | 4.28 m | 5.68 m | 4.28 m x 5.68 m |
| Main Level | Dining Room | 3.83 m | 3.63 m | 3.83 m x 3.63 m |
| Main Level | Kitchen | 5.71 m | 5.48 m | 5.71 m x 5.48 m |
| Main Level | Sunroom | 3.63 m | 2.18 m | 3.63 m x 2.18 m |
https://www.realtor.ca/real-estate/28050093/652-north-waseosa-lake-road-huntsville-chaffey-chaffey
Interested?
Contact us for more information
No Favourites Found

The trademarks REALTOR®, REALTORS®, and the REALTOR® logo are controlled by The Canadian Real Estate Association (CREA) and identify real estate professionals who are members of CREA. The trademarks MLS®, Multiple Listing Service® and the associated logos are owned by The Canadian Real Estate Association (CREA) and identify the quality of services provided by real estate professionals who are members of CREA. The trademark DDF® is owned by The Canadian Real Estate Association (CREA) and identifies CREA's Data Distribution Facility (DDF®)
April 14 2025 04:56:15
Muskoka Haliburton Orillia – The Lakelands Association of REALTORS®
Chestnut Park Real Estate

