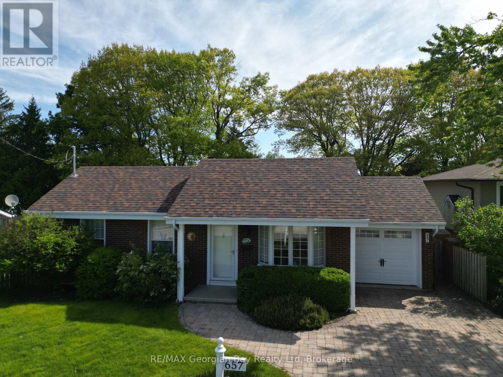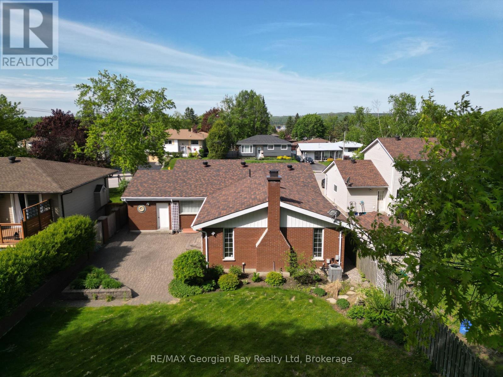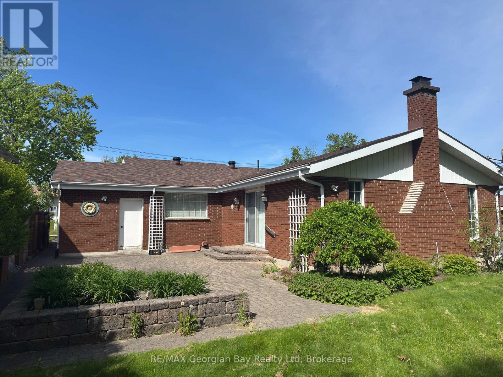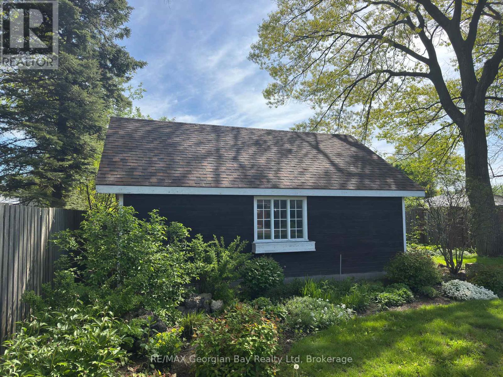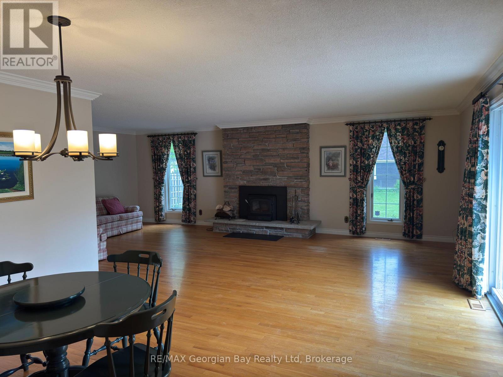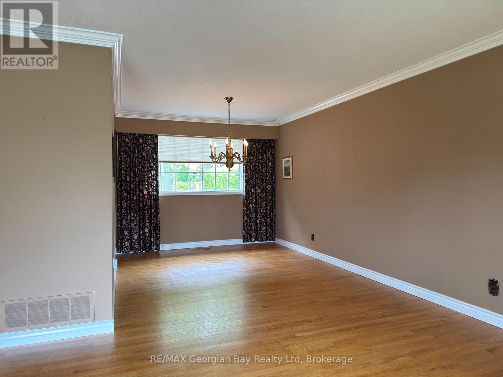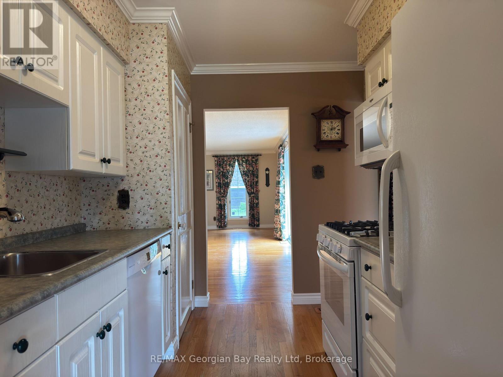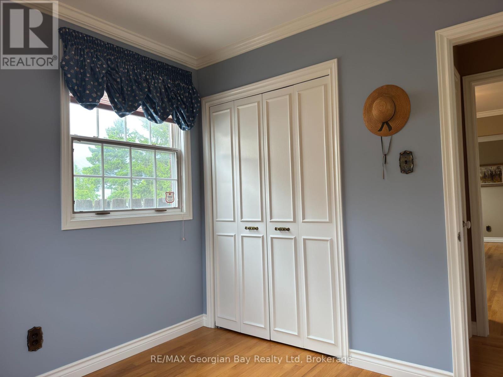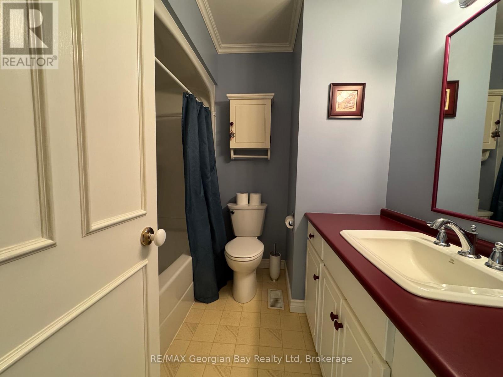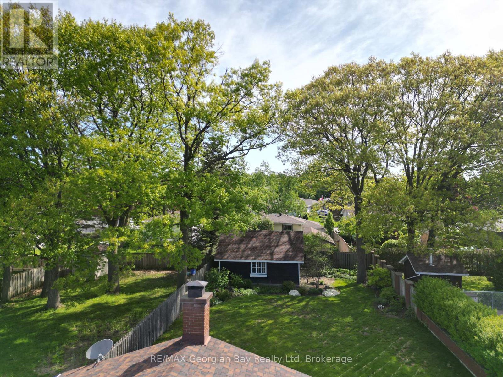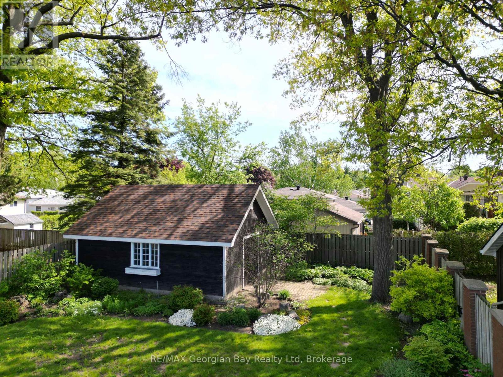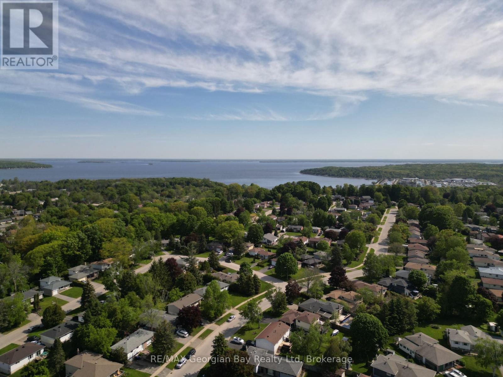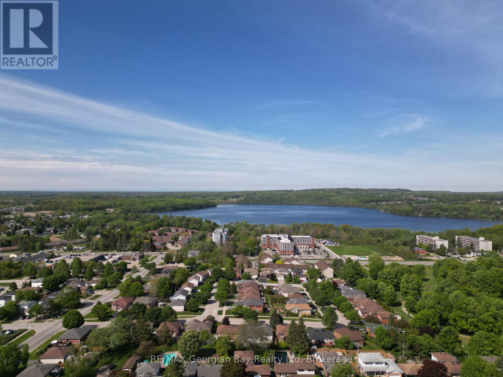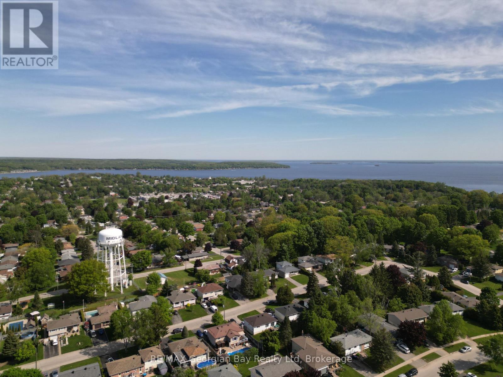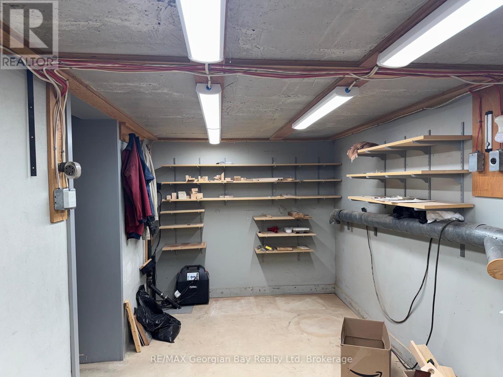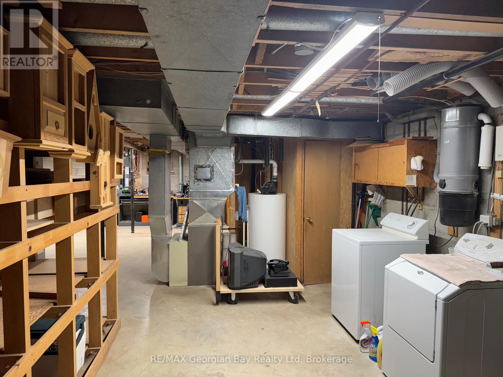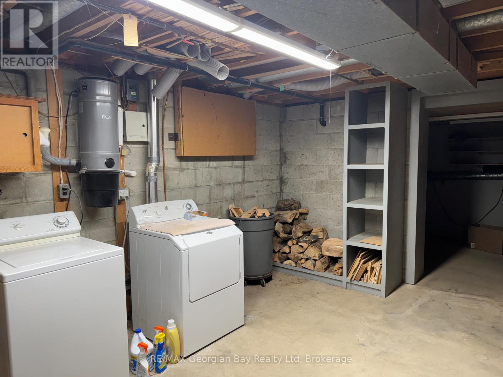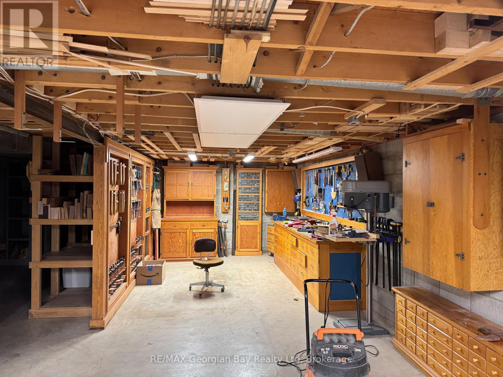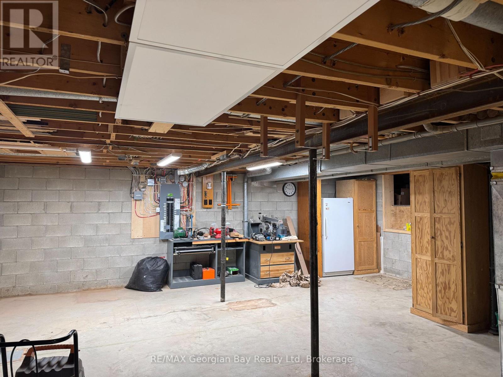LOADING
$675,000
Welcome home to this well maintained home on a large, centrally located in town lot. There are no steps on this main floor including to the separate family room, 3 bedrooms, bathroom and kitchen. If stairs are a problem then this home has it solved. Hardwood floors are in almost every room. No carpets to worry about. There is a 24 x 20 ft shop tucked away in the rear corner of your yard. This home has been lovingly maintained and shows true pride of ownership. The woodburning fireplace had a new insert in the last 2 years. The basement is ready for your creative input, whether it is a theater, office or a workshop there are plenty of things you can do down there. (id:13139)
Property Details
| MLS® Number | S12188244 |
| Property Type | Single Family |
| Community Name | Midland |
| EquipmentType | None |
| Features | Flat Site |
| ParkingSpaceTotal | 3 |
| RentalEquipmentType | None |
| Structure | Deck, Porch |
Building
| BathroomTotal | 1 |
| BedroomsAboveGround | 3 |
| BedroomsTotal | 3 |
| Age | 51 To 99 Years |
| Amenities | Fireplace(s) |
| Appliances | Water Heater, Dryer, Freezer, Stove, Washer, Window Coverings, Refrigerator |
| ArchitecturalStyle | Bungalow |
| BasementDevelopment | Partially Finished |
| BasementType | Full (partially Finished) |
| ConstructionStyleAttachment | Detached |
| CoolingType | Central Air Conditioning |
| ExteriorFinish | Brick |
| FireplacePresent | Yes |
| FireplaceTotal | 1 |
| FireplaceType | Insert |
| FlooringType | Hardwood |
| FoundationType | Concrete |
| HeatingFuel | Natural Gas |
| HeatingType | Forced Air |
| StoriesTotal | 1 |
| SizeInterior | 1500 - 2000 Sqft |
| Type | House |
| UtilityWater | Municipal Water |
Parking
| Attached Garage | |
| Garage |
Land
| Acreage | No |
| Sewer | Sanitary Sewer |
| SizeDepth | 194 Ft |
| SizeFrontage | 56 Ft ,10 In |
| SizeIrregular | 56.9 X 194 Ft |
| SizeTotalText | 56.9 X 194 Ft |
| ZoningDescription | Rs2 |
Rooms
| Level | Type | Length | Width | Dimensions |
|---|---|---|---|---|
| Basement | Laundry Room | 4.83 m | 3.95 m | 4.83 m x 3.95 m |
| Basement | Workshop | 10.78 m | 3.34 m | 10.78 m x 3.34 m |
| Basement | Workshop | 5.73 m | 2.37 m | 5.73 m x 2.37 m |
| Main Level | Dining Room | 3.04 m | 3.4 m | 3.04 m x 3.4 m |
| Main Level | Living Room | 4.03 m | 3.63 m | 4.03 m x 3.63 m |
| Main Level | Family Room | 7.49 m | 4.1 m | 7.49 m x 4.1 m |
| Main Level | Other | 4.45 m | 3.193 m | 4.45 m x 3.193 m |
| Main Level | Primary Bedroom | 6.07 m | 2.94 m | 6.07 m x 2.94 m |
| Main Level | Bedroom | 2.95 m | 2.28 m | 2.95 m x 2.28 m |
| Main Level | Bedroom | 2.95 m | 2.97 m | 2.95 m x 2.97 m |
| Main Level | Kitchen | 3.33 m | 2.37 m | 3.33 m x 2.37 m |
https://www.realtor.ca/real-estate/28399313/657-manly-street-midland-midland
Interested?
Contact us for more information
No Favourites Found

The trademarks REALTOR®, REALTORS®, and the REALTOR® logo are controlled by The Canadian Real Estate Association (CREA) and identify real estate professionals who are members of CREA. The trademarks MLS®, Multiple Listing Service® and the associated logos are owned by The Canadian Real Estate Association (CREA) and identify the quality of services provided by real estate professionals who are members of CREA. The trademark DDF® is owned by The Canadian Real Estate Association (CREA) and identifies CREA's Data Distribution Facility (DDF®)
September 30 2025 02:27:29
Muskoka Haliburton Orillia – The Lakelands Association of REALTORS®
RE/MAX Georgian Bay Realty Ltd

