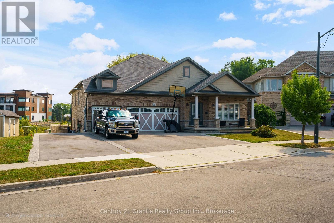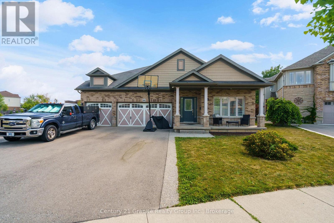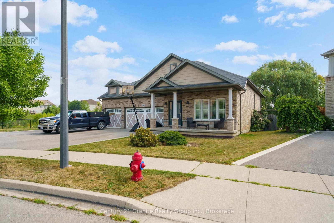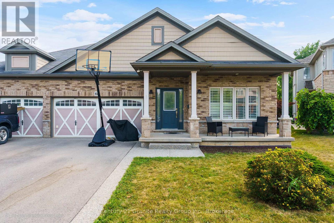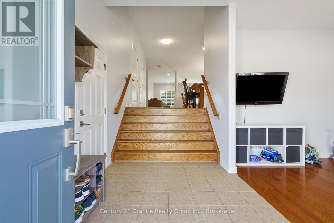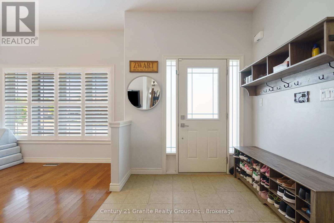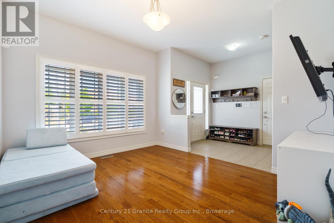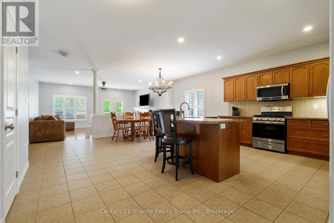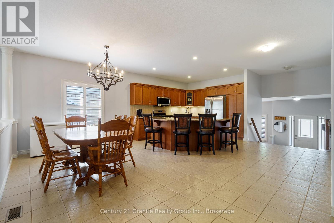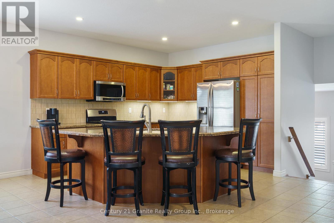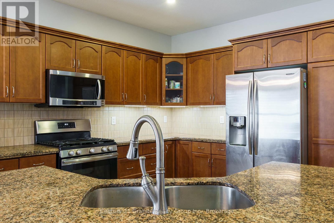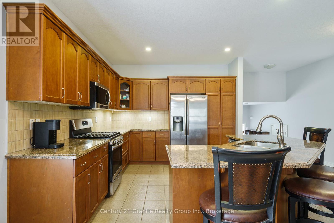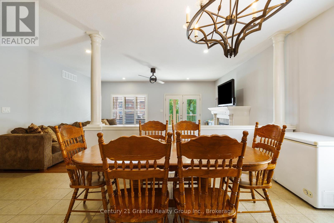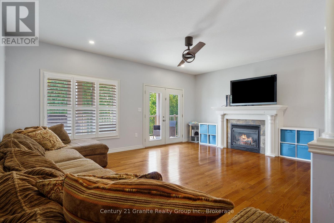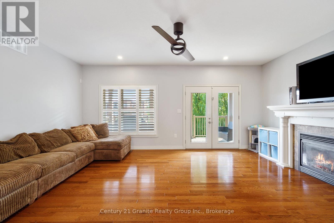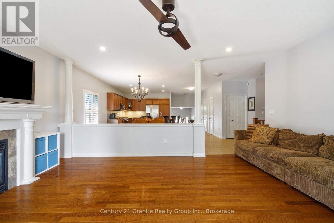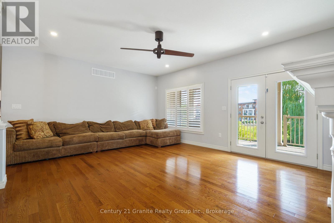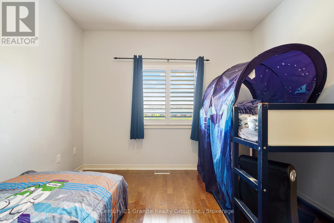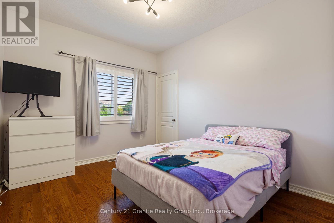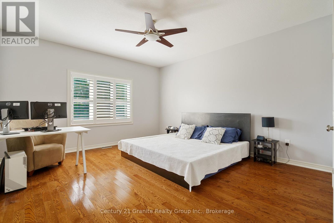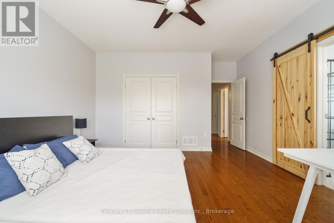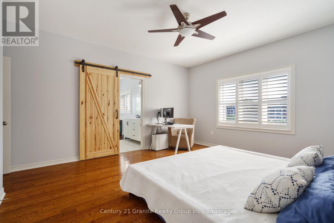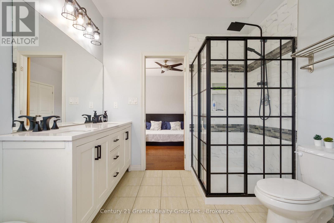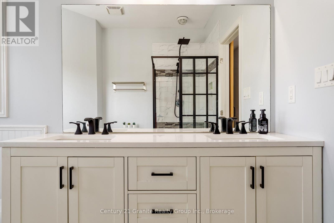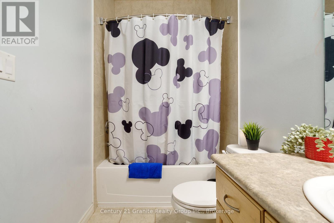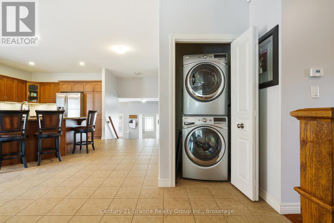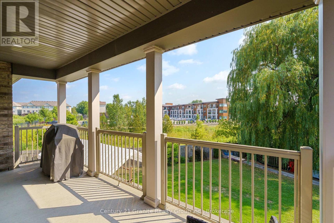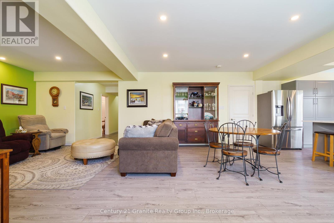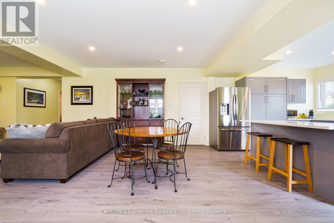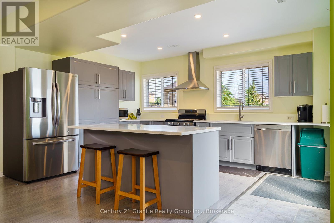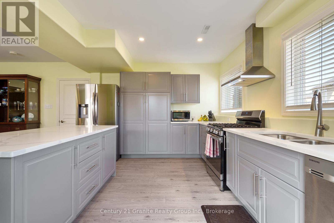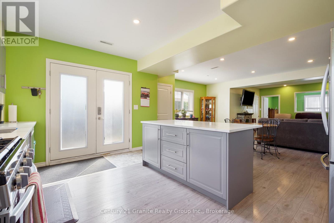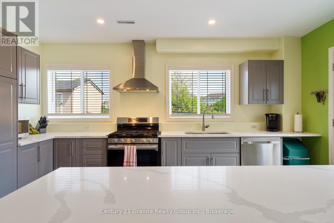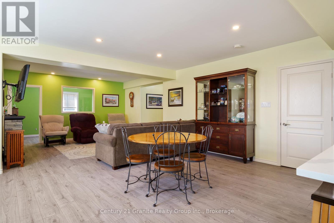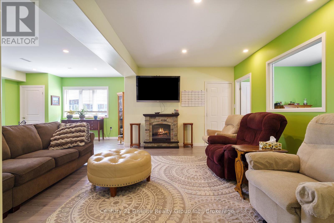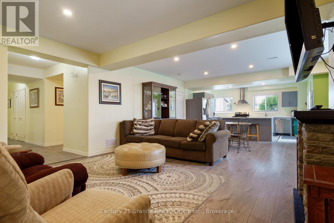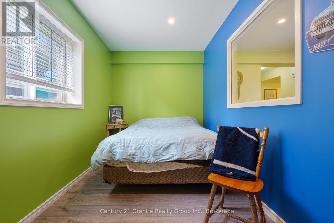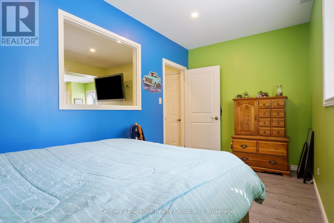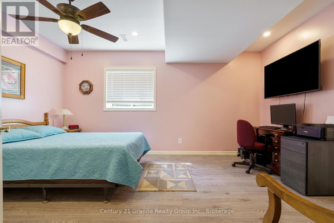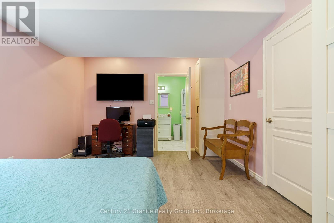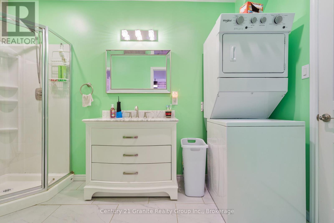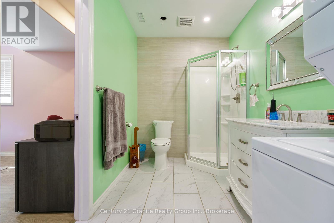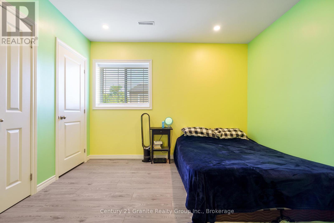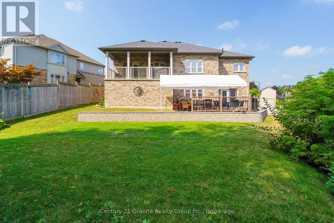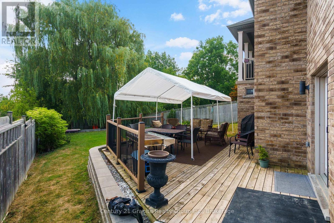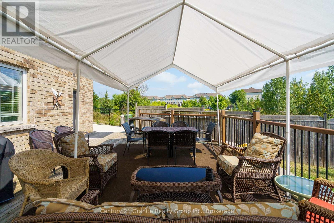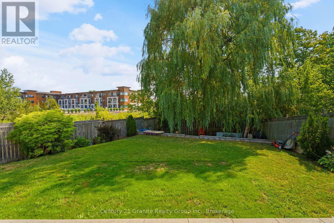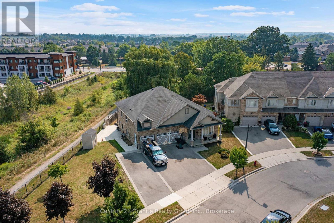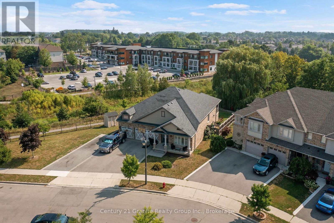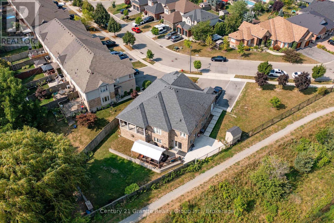LOADING
$1,400,000
A Rare Find in Binbrook! This spacious 4,000 sq. ft. corner lot home offers exceptional living with a 3-car garage and an expansive layout perfect for families or multi-generational living. The main floor features 3 generously sized bedrooms, 2 bathrooms, a bright and open living room with walkout access to a deck overlooking the large backyard, and a huge kitchen ideal for entertaining. Convenient main-floor laundry. The fully finished walkout basement is a self-contained unit but accessible from the main floor, complete with 2 bedrooms, 1 bathroom, its own laundry, and a brand-new kitchen featuring quartz countertops. Perfect for extended family, guests, or rental income, this home provides endless possibilities. A rare opportunity to own a property that combines size, versatility, and modern updates in a sought-after Binbrook location. (id:13139)
Property Details
| MLS® Number | X12361302 |
| Property Type | Single Family |
| Community Name | Binbrook |
| ParkingSpaceTotal | 12 |
Building
| BathroomTotal | 3 |
| BedroomsAboveGround | 3 |
| BedroomsBelowGround | 3 |
| BedroomsTotal | 6 |
| ArchitecturalStyle | Bungalow |
| BasementDevelopment | Finished |
| BasementFeatures | Walk Out |
| BasementType | N/a (finished) |
| ConstructionStyleAttachment | Detached |
| CoolingType | Central Air Conditioning |
| ExteriorFinish | Brick |
| FoundationType | Poured Concrete |
| HeatingFuel | Natural Gas |
| HeatingType | Forced Air |
| StoriesTotal | 1 |
| SizeInterior | 1500 - 2000 Sqft |
| Type | House |
| UtilityWater | Municipal Water |
Parking
| Attached Garage | |
| Garage |
Land
| Acreage | No |
| Sewer | Sanitary Sewer |
| SizeDepth | 175 Ft ,6 In |
| SizeFrontage | 137 Ft ,10 In |
| SizeIrregular | 137.9 X 175.5 Ft |
| SizeTotalText | 137.9 X 175.5 Ft |
Rooms
| Level | Type | Length | Width | Dimensions |
|---|---|---|---|---|
| Basement | Kitchen | 4.7 m | 3.66 m | 4.7 m x 3.66 m |
| Basement | Family Room | 7.7 m | 5.82 m | 7.7 m x 5.82 m |
| Basement | Cold Room | 5.72 m | 2.18 m | 5.72 m x 2.18 m |
| Basement | Bedroom | 4.45 m | 2.31 m | 4.45 m x 2.31 m |
| Basement | Bedroom | 4.85 m | 3.63 m | 4.85 m x 3.63 m |
| Basement | Bathroom | 3.53 m | 1.96 m | 3.53 m x 1.96 m |
| Basement | Other | 5.49 m | 3.91 m | 5.49 m x 3.91 m |
| Basement | Utility Room | 1.93 m | 1.14 m | 1.93 m x 1.14 m |
| Basement | Bedroom | 3.51 m | 3.33 m | 3.51 m x 3.33 m |
| Main Level | Foyer | 2.97 m | 2.41 m | 2.97 m x 2.41 m |
| Main Level | Office | 3.89 m | 3.33 m | 3.89 m x 3.33 m |
| Main Level | Loft | 8.18 m | 3.33 m | 8.18 m x 3.33 m |
| Main Level | Kitchen | 7.14 m | 5.64 m | 7.14 m x 5.64 m |
| Main Level | Living Room | 5.89 m | 4.75 m | 5.89 m x 4.75 m |
| Main Level | Primary Bedroom | 5.41 m | 4.27 m | 5.41 m x 4.27 m |
| Main Level | Bathroom | 3.56 m | 2.62 m | 3.56 m x 2.62 m |
| Main Level | Bedroom 2 | 3.56 m | 3.05 m | 3.56 m x 3.05 m |
| Main Level | Bedroom 3 | 3.56 m | 3.33 m | 3.56 m x 3.33 m |
| Main Level | Bathroom | 2.74 m | 1.5 m | 2.74 m x 1.5 m |
https://www.realtor.ca/real-estate/28770413/66-magnificent-way-hamilton-binbrook-binbrook
Interested?
Contact us for more information
No Favourites Found

The trademarks REALTOR®, REALTORS®, and the REALTOR® logo are controlled by The Canadian Real Estate Association (CREA) and identify real estate professionals who are members of CREA. The trademarks MLS®, Multiple Listing Service® and the associated logos are owned by The Canadian Real Estate Association (CREA) and identify the quality of services provided by real estate professionals who are members of CREA. The trademark DDF® is owned by The Canadian Real Estate Association (CREA) and identifies CREA's Data Distribution Facility (DDF®)
August 23 2025 11:59:33
Muskoka Haliburton Orillia – The Lakelands Association of REALTORS®
Century 21 Granite Realty Group Inc.

