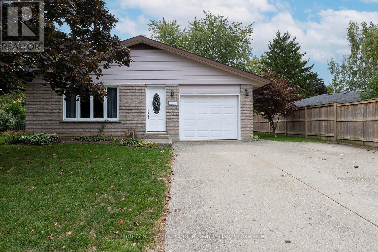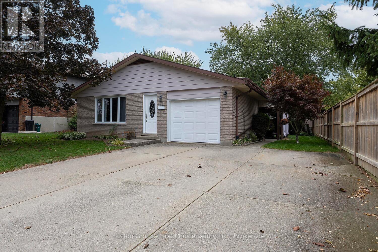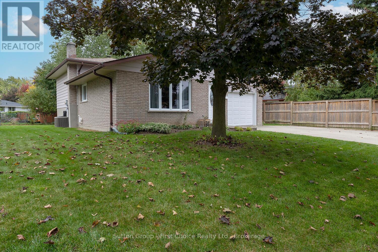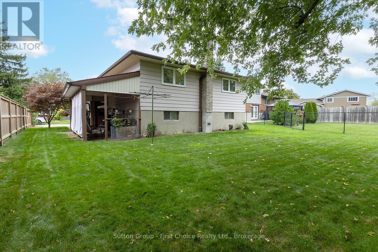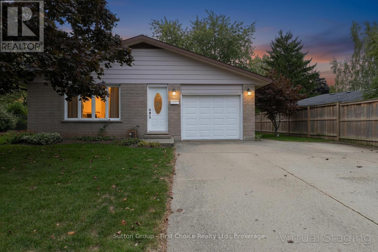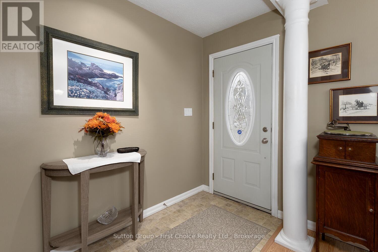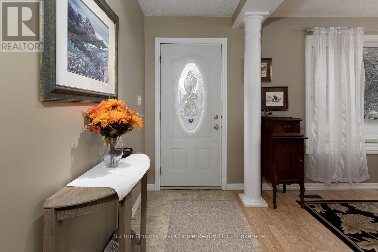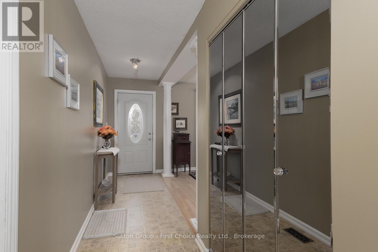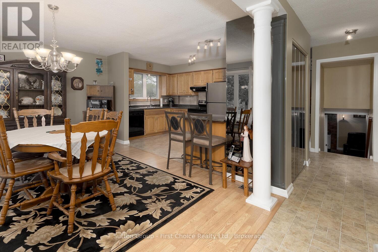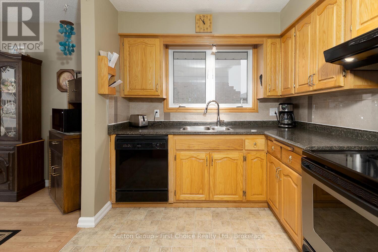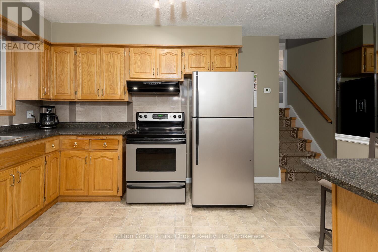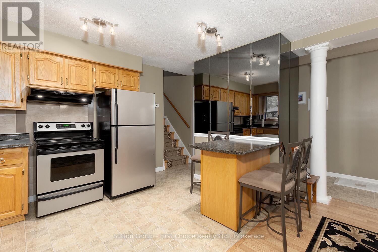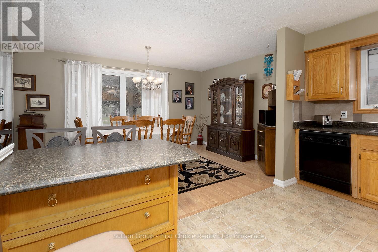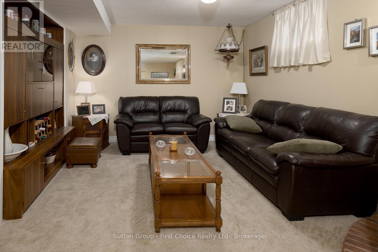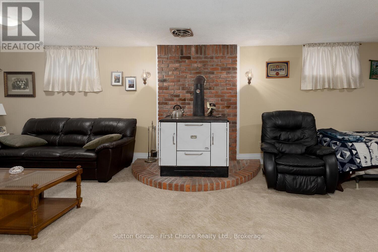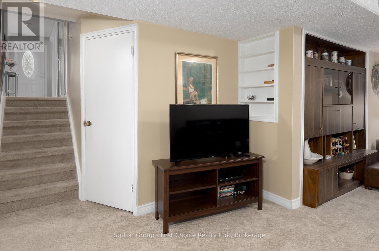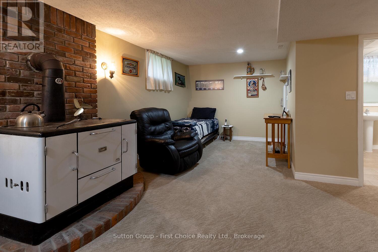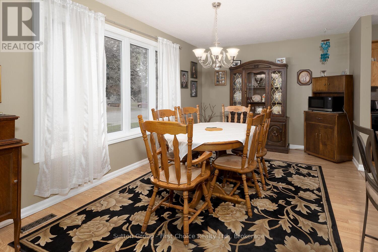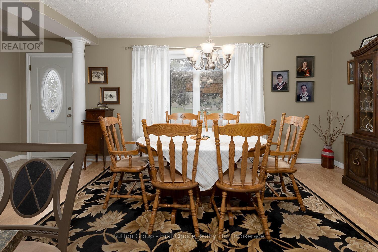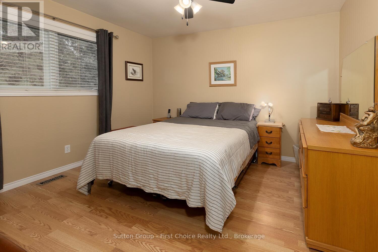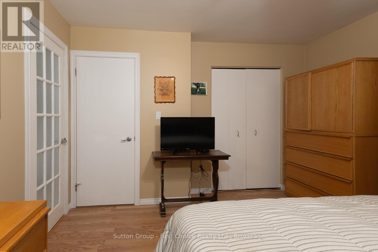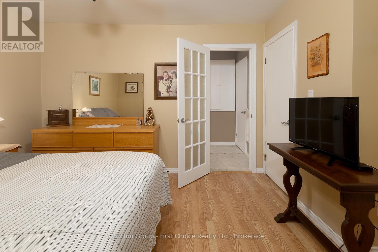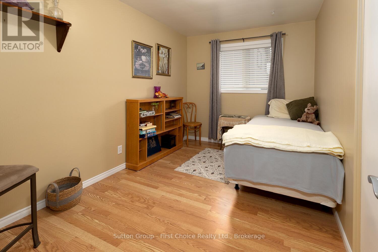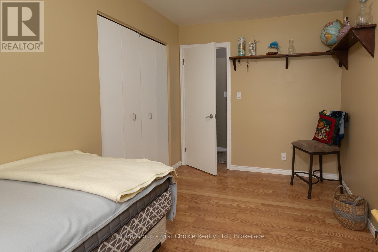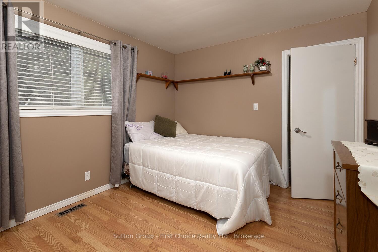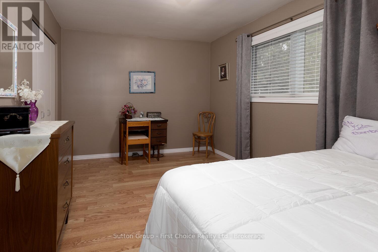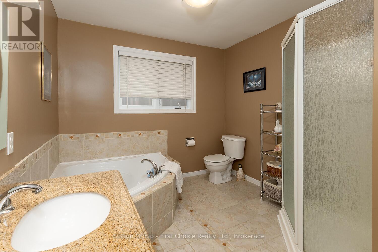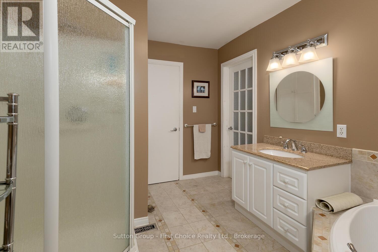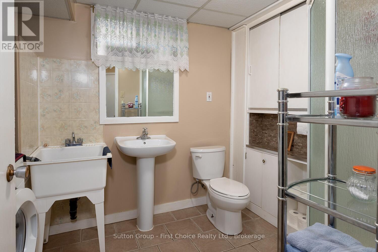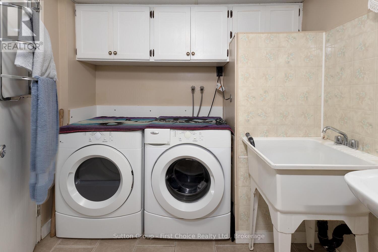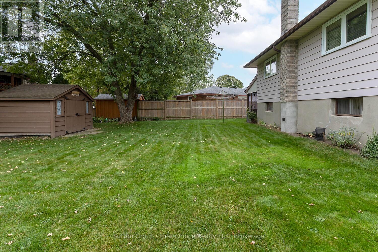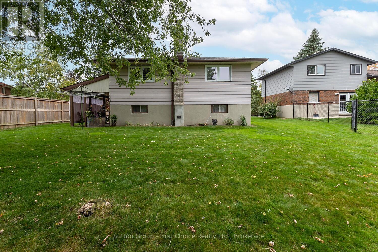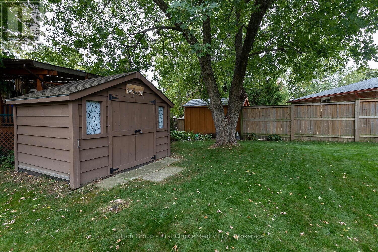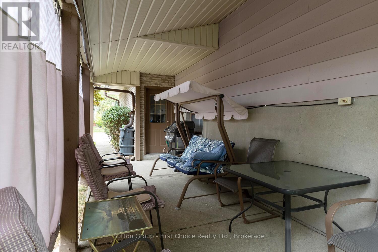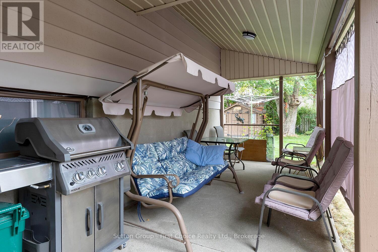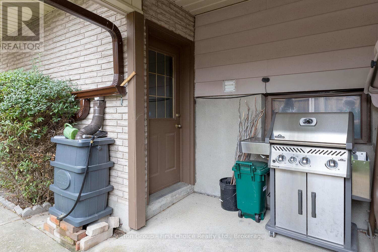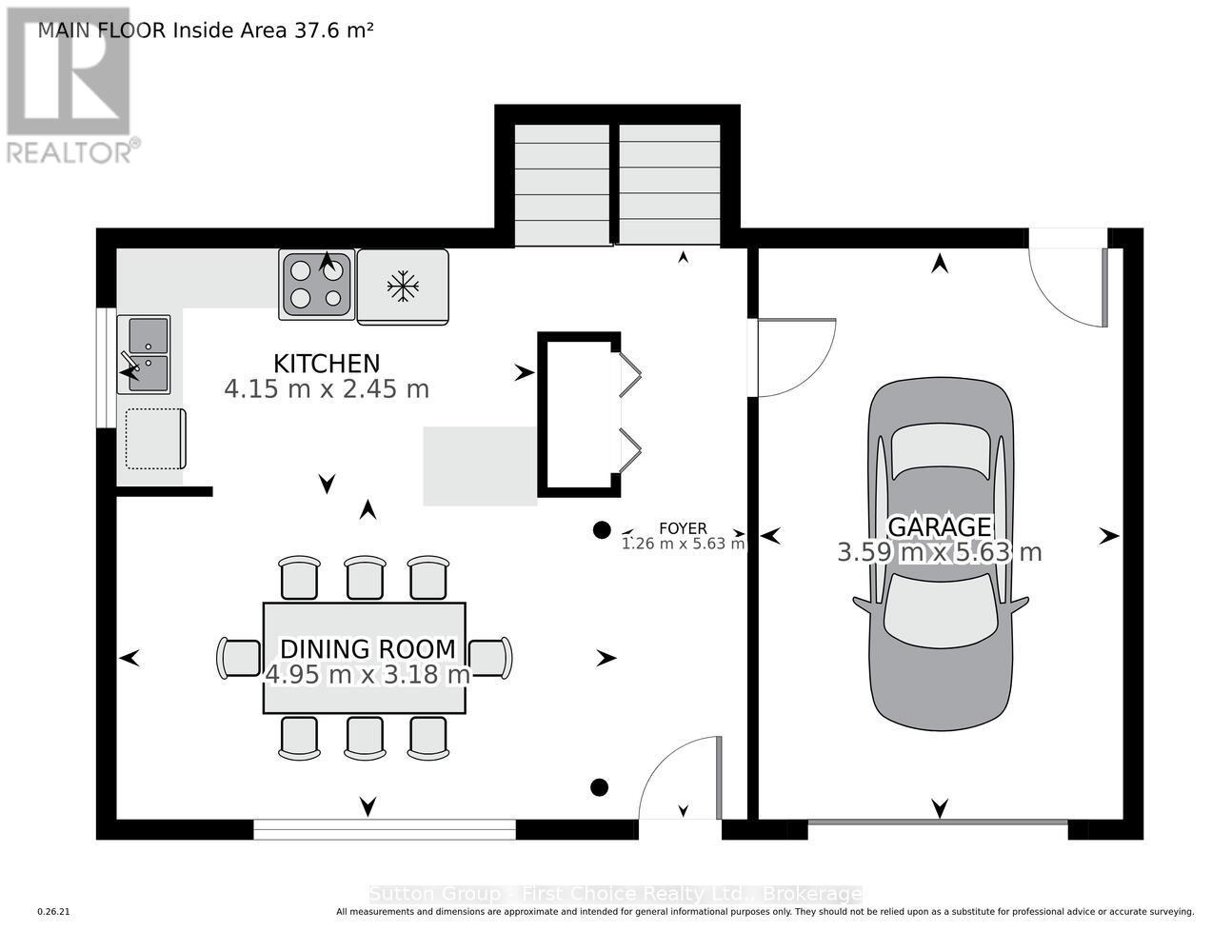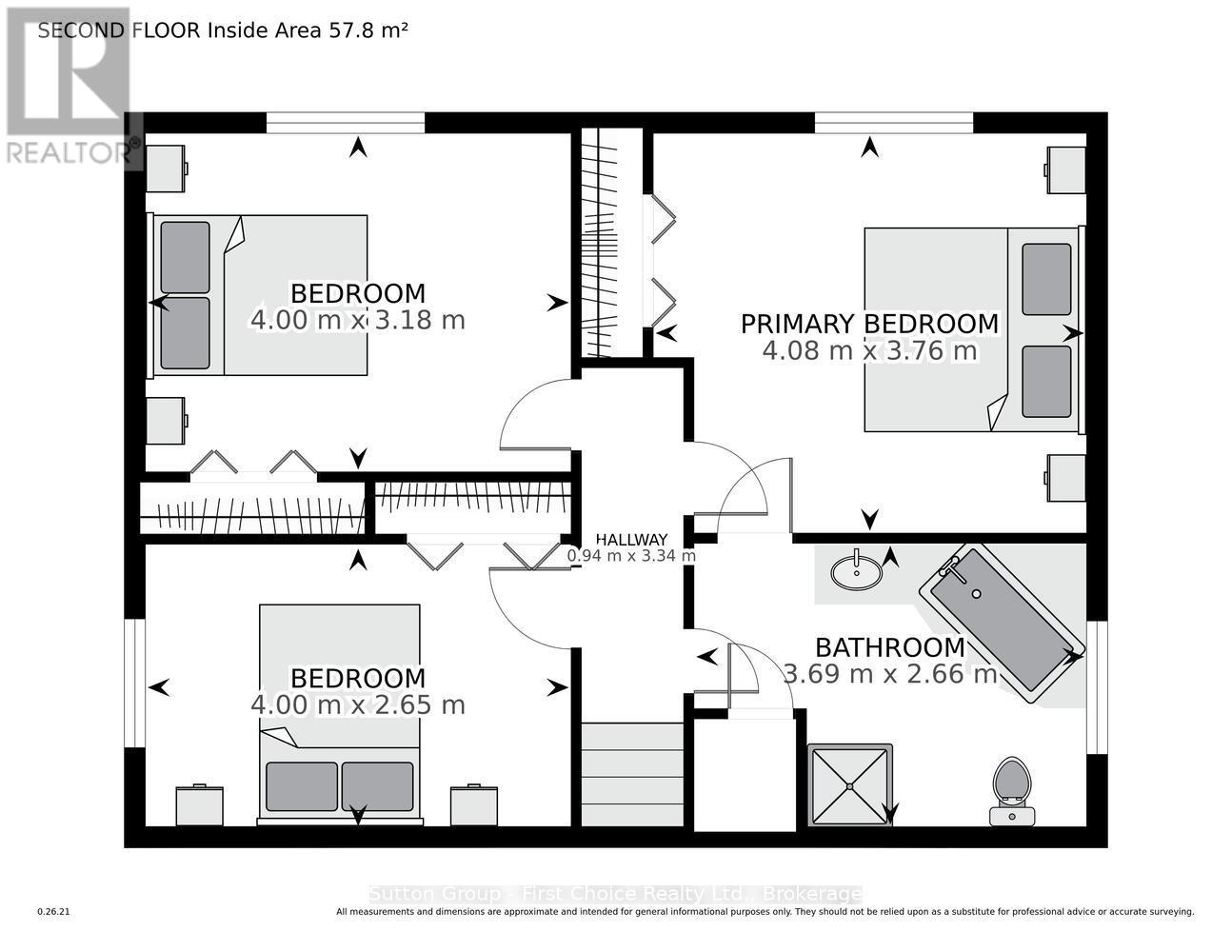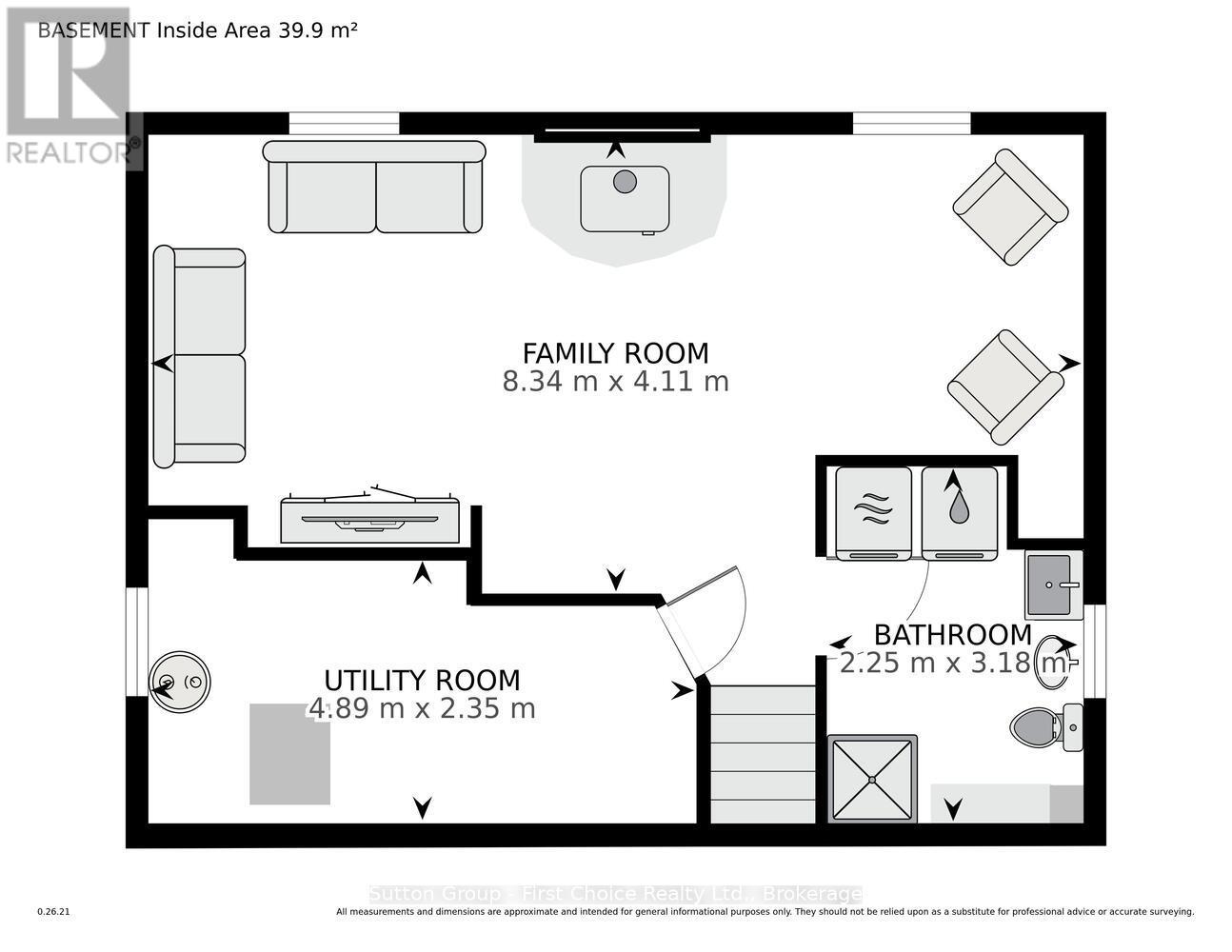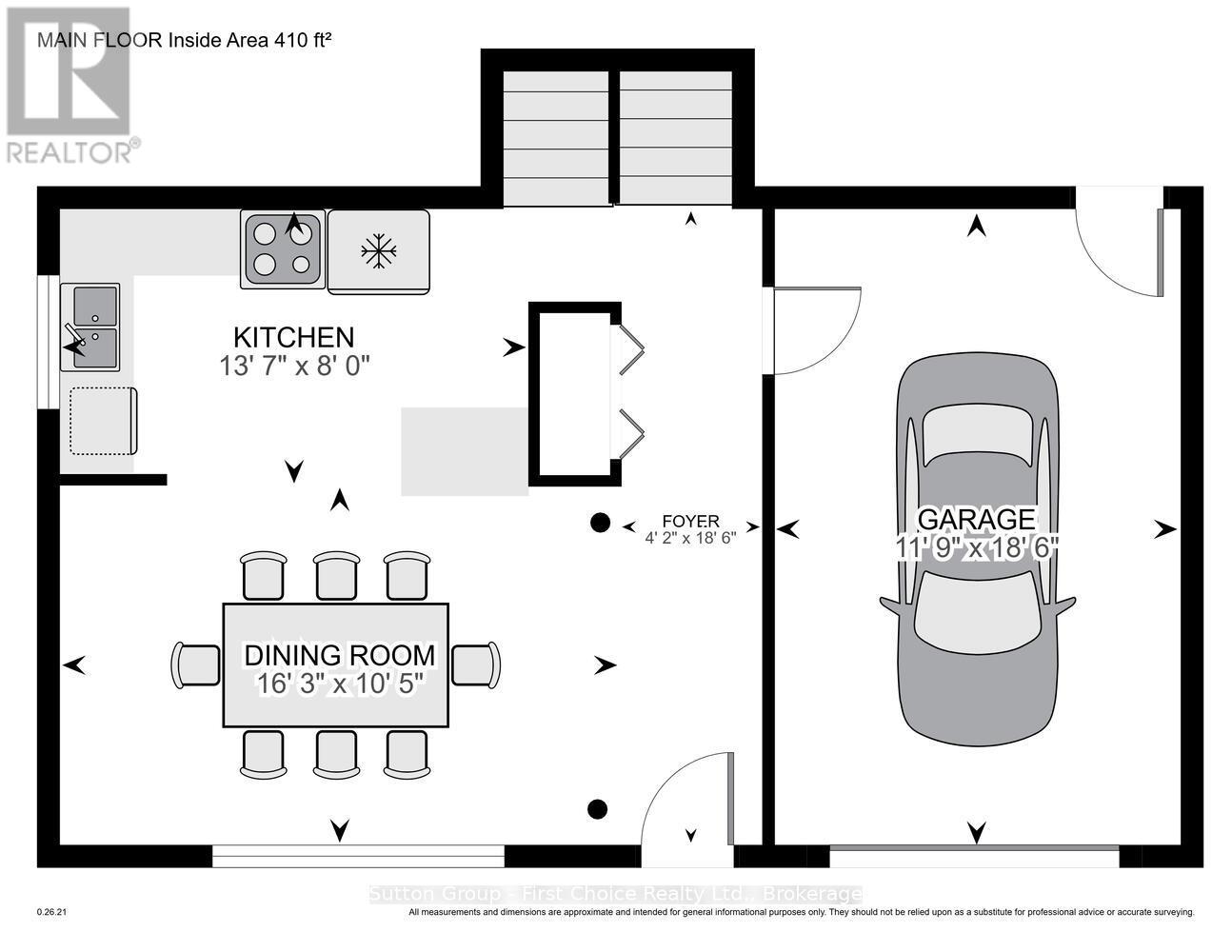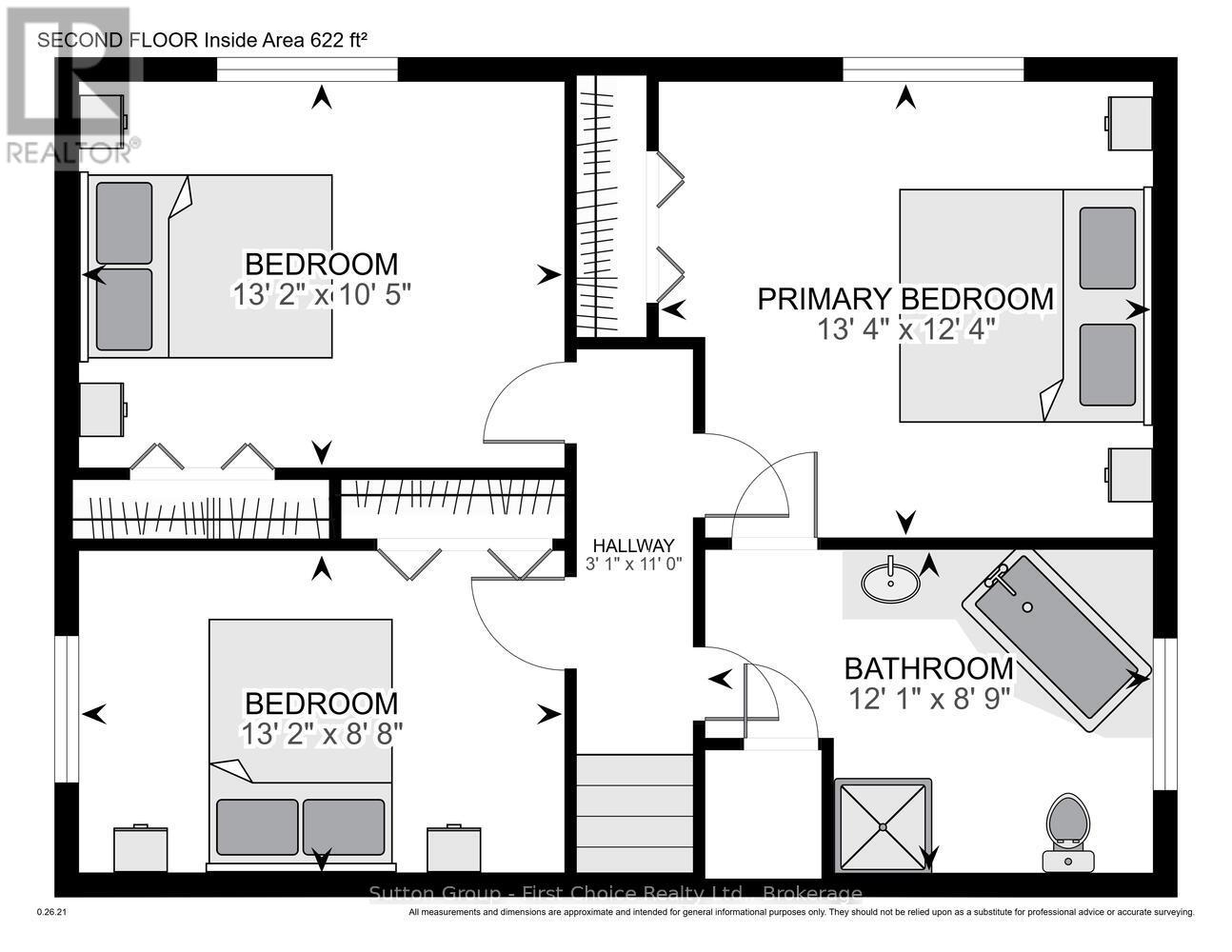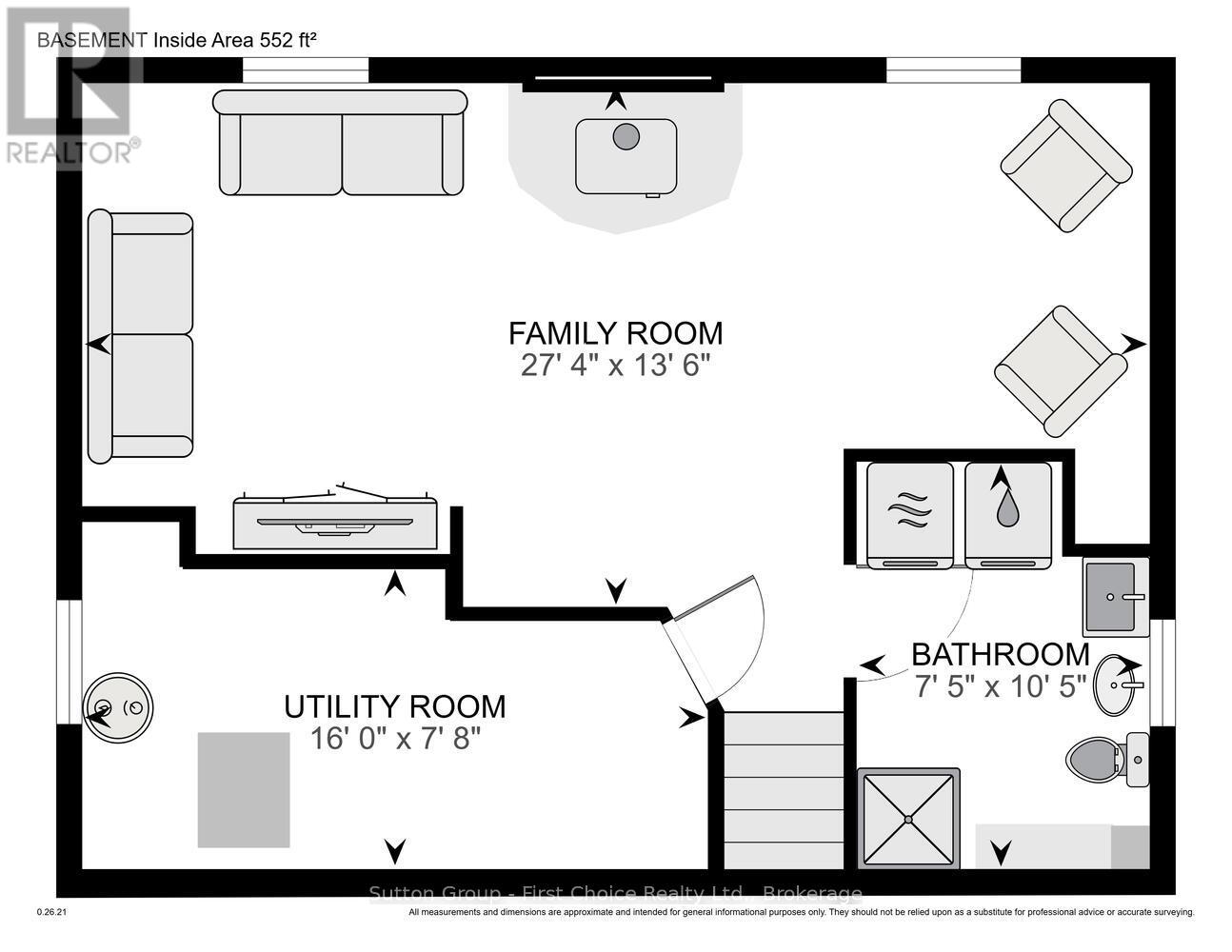LOADING
$609,900
The Perfect Family Home in Highly Desirable Bedford Ward. Welcome home to a meticulously maintained 3-bedroom back split located in a stellar, family-focused neighbourhood, this residence showcases pride of ownership in every corner. The home itself boasts an exceptional layout, offering the functional separation and family feel that back splits are famous for. Move-in ready and incredibly well-kept, this property is truly turn-key. Convenience is priority with the direct access attached garage, simplifying grocery runs and winter mornings. The kitchen comes fully equipped, as the home includes all major appliances, making your transition seamless. Nestled in Bedford Ward, your family will benefit from a fantastic location with easy access to schools, parks, and essential amenities. (id:13139)
Property Details
| MLS® Number | X12453815 |
| Property Type | Single Family |
| Community Name | Stratford |
| EquipmentType | Water Heater - Gas, Water Heater |
| ParkingSpaceTotal | 5 |
| RentalEquipmentType | Water Heater - Gas, Water Heater |
Building
| BathroomTotal | 2 |
| BedroomsAboveGround | 3 |
| BedroomsTotal | 3 |
| Amenities | Fireplace(s) |
| Appliances | Water Heater, Dishwasher, Dryer, Stove, Washer, Refrigerator |
| BasementDevelopment | Finished |
| BasementType | N/a (finished) |
| ConstructionStyleAttachment | Detached |
| ConstructionStyleSplitLevel | Backsplit |
| CoolingType | Central Air Conditioning |
| ExteriorFinish | Brick, Aluminum Siding |
| FireplacePresent | Yes |
| FireplaceTotal | 1 |
| FoundationType | Poured Concrete |
| HeatingFuel | Natural Gas |
| HeatingType | Forced Air |
| SizeInterior | 700 - 1100 Sqft |
| Type | House |
| UtilityWater | Municipal Water |
Parking
| Attached Garage | |
| Garage |
Land
| Acreage | No |
| Sewer | Sanitary Sewer |
| SizeDepth | 115 Ft |
| SizeFrontage | 55 Ft |
| SizeIrregular | 55 X 115 Ft |
| SizeTotalText | 55 X 115 Ft |
Rooms
| Level | Type | Length | Width | Dimensions |
|---|---|---|---|---|
| Second Level | Primary Bedroom | 4.08 m | 3.76 m | 4.08 m x 3.76 m |
| Second Level | Bedroom | 4 m | 3.18 m | 4 m x 3.18 m |
| Second Level | Bedroom | 4 m | 2.65 m | 4 m x 2.65 m |
| Second Level | Bathroom | 3.69 m | 2.66 m | 3.69 m x 2.66 m |
| Basement | Family Room | 8.34 m | 4.11 m | 8.34 m x 4.11 m |
| Basement | Bathroom | 2.25 m | 3.18 m | 2.25 m x 3.18 m |
| Basement | Utility Room | 4.89 m | 2.35 m | 4.89 m x 2.35 m |
| Ground Level | Kitchen | 4.15 m | 2.45 m | 4.15 m x 2.45 m |
| Ground Level | Dining Room | 4.95 m | 3.18 m | 4.95 m x 3.18 m |
| Ground Level | Foyer | 1.26 m | 5.63 m | 1.26 m x 5.63 m |
https://www.realtor.ca/real-estate/28970528/67-dixon-road-stratford-stratford
Interested?
Contact us for more information
No Favourites Found

The trademarks REALTOR®, REALTORS®, and the REALTOR® logo are controlled by The Canadian Real Estate Association (CREA) and identify real estate professionals who are members of CREA. The trademarks MLS®, Multiple Listing Service® and the associated logos are owned by The Canadian Real Estate Association (CREA) and identify the quality of services provided by real estate professionals who are members of CREA. The trademark DDF® is owned by The Canadian Real Estate Association (CREA) and identifies CREA's Data Distribution Facility (DDF®)
October 09 2025 08:50:57
Muskoka Haliburton Orillia – The Lakelands Association of REALTORS®
Sutton Group - First Choice Realty Ltd.

