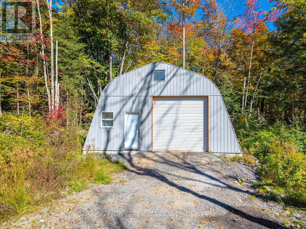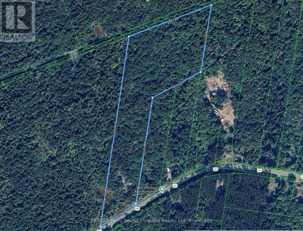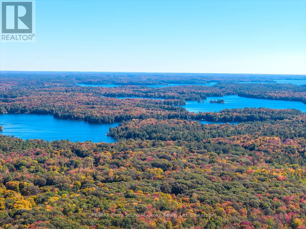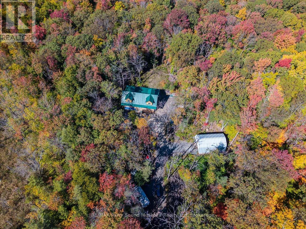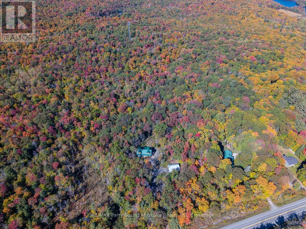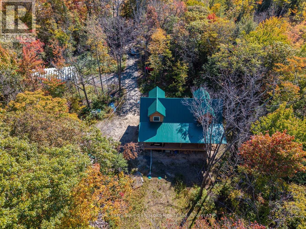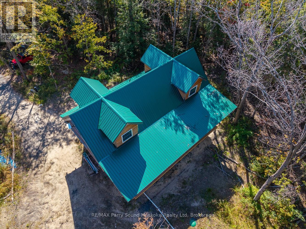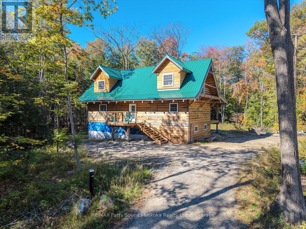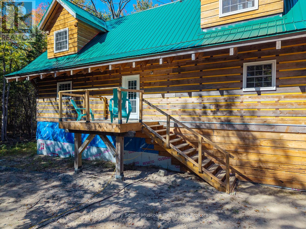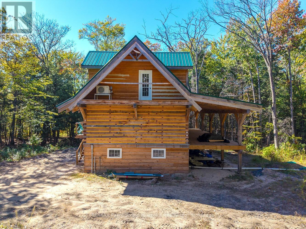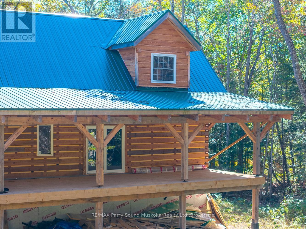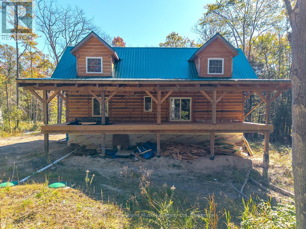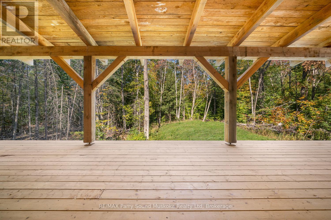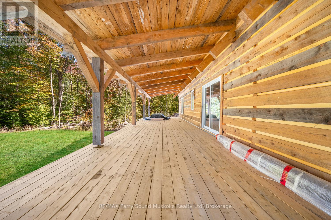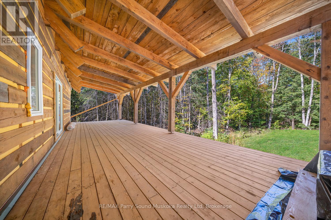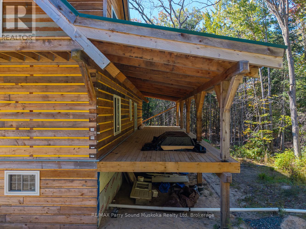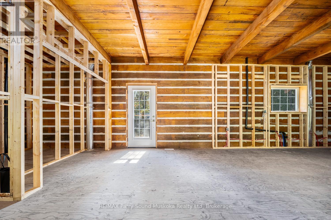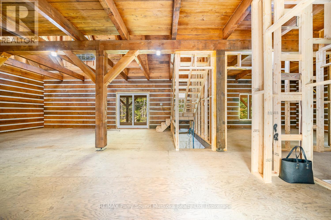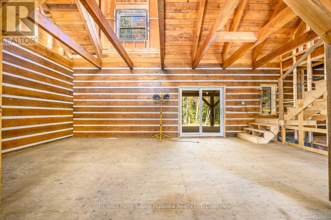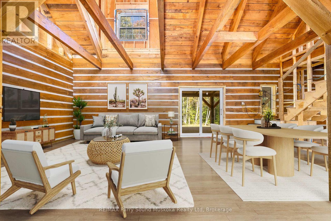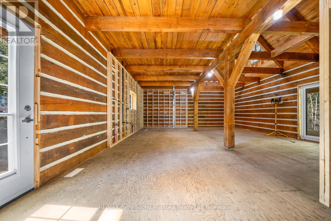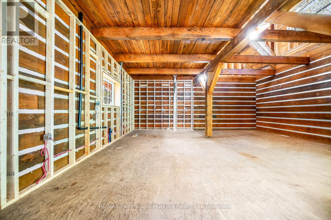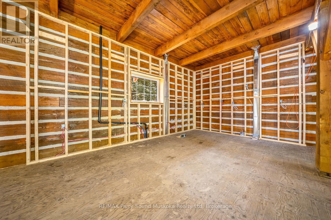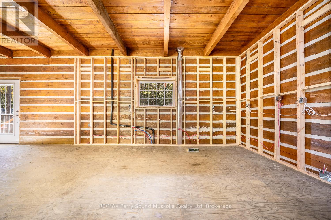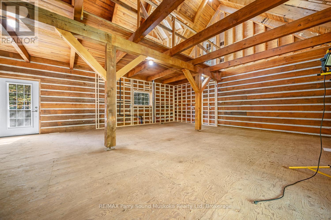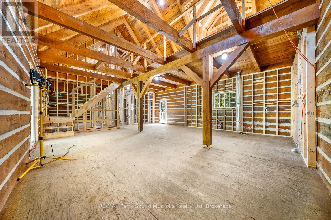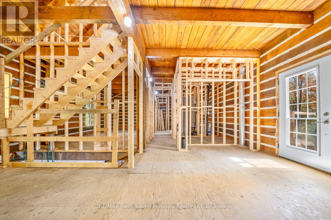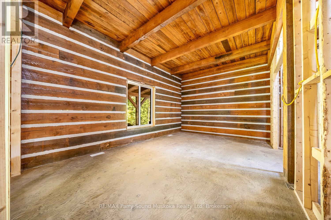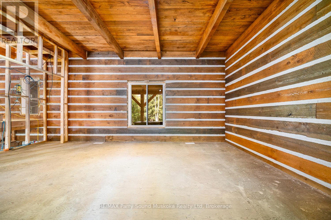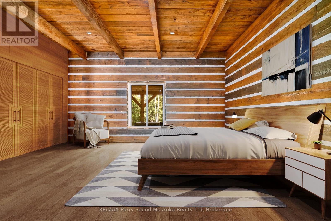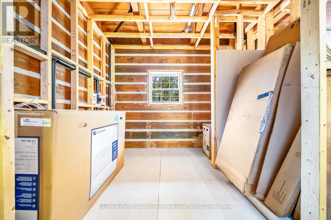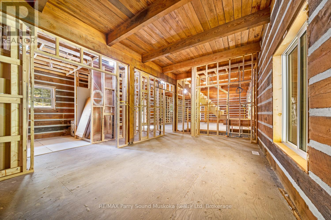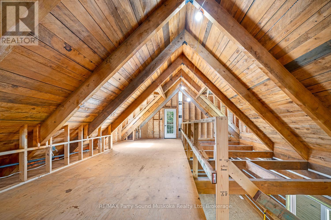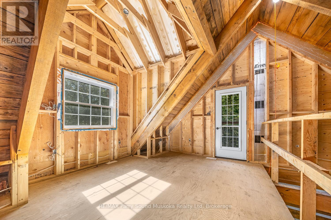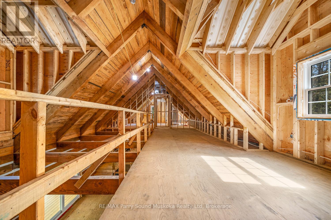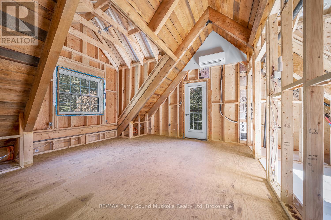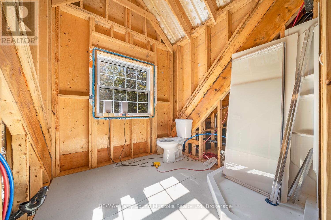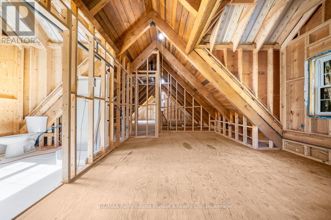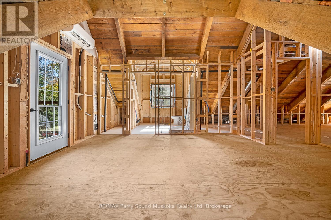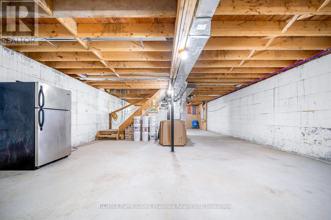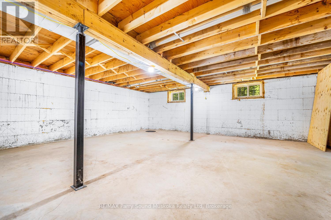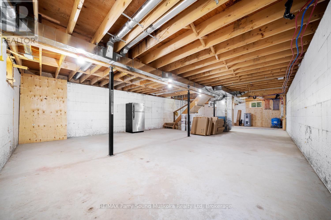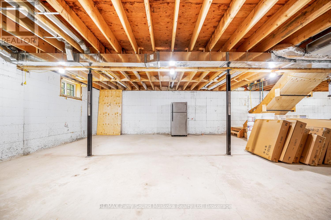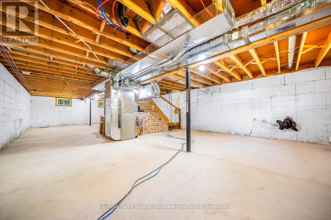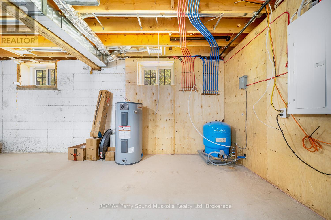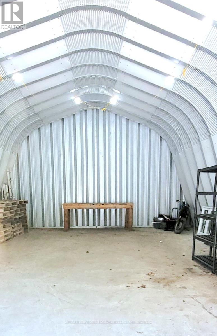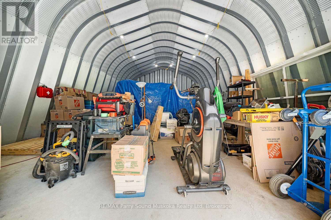LOADING
$699,000
This brand-new log home, built with 8 inch square logs from Haliburton Forest Management, sits on 24 acres of private woods in Seguin. The home features metal roof, ICF foundation with insulated basement floor, and a full-height basement. The main floor is open-concept with a primary bedroom, bathroom, and laundry. Upstairs offers a large family room, extra bedroom, and bathroom. Enjoy complete privacy from the 12' 10" x 48' back deck, plus a 25' x 36' detached garage/Quonset hut with 200-amp service and a 10 foot wide roll-up garage door. The home is mostly finished and some materials are already purchased and included in the sale. BONUS: Also included is a 2007 Cirrus 29C three-season trailer with queen bed, pullout bed, A/C, propane stove, furnace, fridge, and on-demand hot water heater. Located near the Humphrey Community Centre, library, ice rink, and the very desirable Humphrey Public School. This property offers an incredible opportunity to complete a stunning log home in a highly desirable area. NOTE: The building permit is still open. The Chattels list of included items and material is attached in the Documents section. (id:13139)
Property Details
| MLS® Number | X12441670 |
| Property Type | Single Family |
| Community Name | Seguin |
| Features | Irregular Lot Size, Carpet Free, Country Residential |
| ParkingSpaceTotal | 20 |
| Structure | Deck |
Building
| BathroomTotal | 2 |
| BedroomsAboveGround | 2 |
| BedroomsTotal | 2 |
| Age | New Building |
| Appliances | Water Heater |
| ArchitecturalStyle | Log House/cabin |
| BasementDevelopment | Unfinished |
| BasementType | Full (unfinished) |
| CoolingType | Wall Unit |
| ExteriorFinish | Wood, Log |
| FoundationType | Insulated Concrete Forms |
| HeatingFuel | Electric |
| HeatingType | Forced Air |
| SizeInterior | 1500 - 2000 Sqft |
| Type | House |
Parking
| Detached Garage | |
| Garage |
Land
| Acreage | Yes |
| Sewer | Septic System |
| SizeDepth | 2031 Ft |
| SizeFrontage | 447 Ft |
| SizeIrregular | 447 X 2031 Ft |
| SizeTotalText | 447 X 2031 Ft|10 - 24.99 Acres |
| ZoningDescription | Ru |
Rooms
| Level | Type | Length | Width | Dimensions |
|---|---|---|---|---|
| Second Level | Bathroom | 2.413 m | 2.337 m | 2.413 m x 2.337 m |
| Second Level | Family Room | 2.821 m | 8.337 m | 2.821 m x 8.337 m |
| Second Level | Other | 1.676 m | 2.413 m | 1.676 m x 2.413 m |
| Second Level | Bedroom 2 | 6.02 m | 3.708 m | 6.02 m x 3.708 m |
| Main Level | Foyer | 2.13 m | 2.388 m | 2.13 m x 2.388 m |
| Main Level | Kitchen | 3.277 m | 6.096 m | 3.277 m x 6.096 m |
| Main Level | Dining Room | 3.327 m | 3.62 m | 3.327 m x 3.62 m |
| Main Level | Bathroom | 2.489 m | 3.048 m | 2.489 m x 3.048 m |
| Main Level | Living Room | 3.327 m | 3.62 m | 3.327 m x 3.62 m |
| Main Level | Primary Bedroom | 3.378 m | 5.842 m | 3.378 m x 5.842 m |
| Main Level | Pantry | 2.286 m | 1.778 m | 2.286 m x 1.778 m |
Utilities
| Electricity | Installed |
https://www.realtor.ca/real-estate/28944763/67-hwy-141-highway-seguin-seguin
Interested?
Contact us for more information
No Favourites Found

The trademarks REALTOR®, REALTORS®, and the REALTOR® logo are controlled by The Canadian Real Estate Association (CREA) and identify real estate professionals who are members of CREA. The trademarks MLS®, Multiple Listing Service® and the associated logos are owned by The Canadian Real Estate Association (CREA) and identify the quality of services provided by real estate professionals who are members of CREA. The trademark DDF® is owned by The Canadian Real Estate Association (CREA) and identifies CREA's Data Distribution Facility (DDF®)
October 17 2025 01:52:59
Muskoka Haliburton Orillia – The Lakelands Association of REALTORS®
RE/MAX Parry Sound Muskoka Realty Ltd


