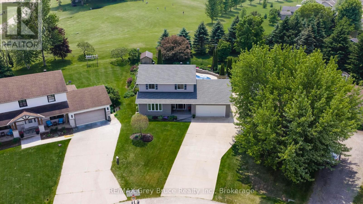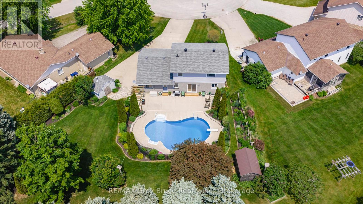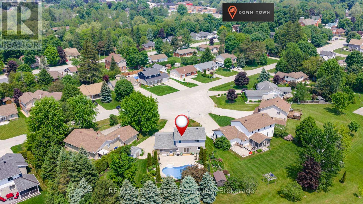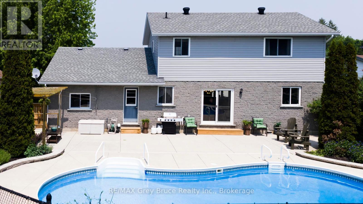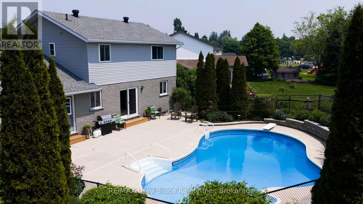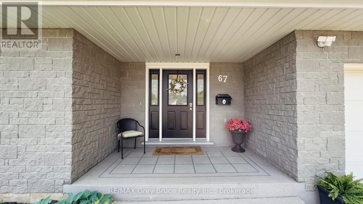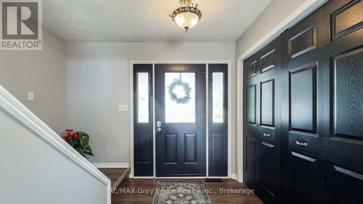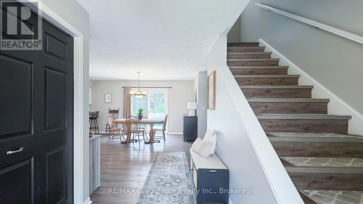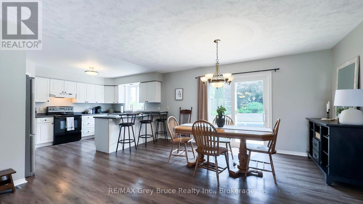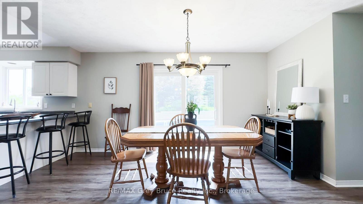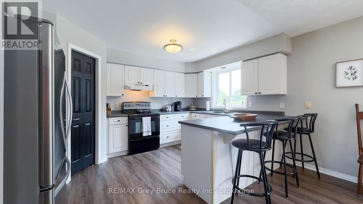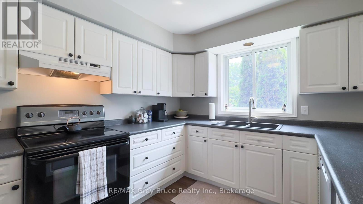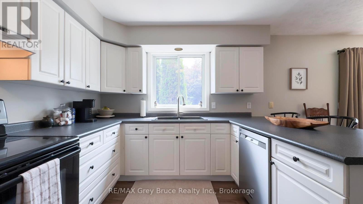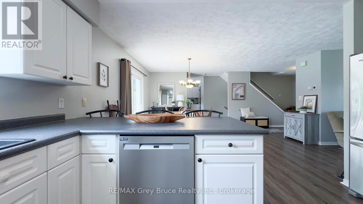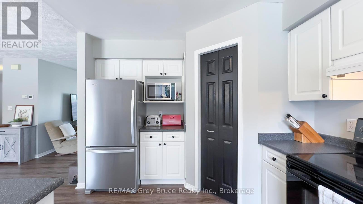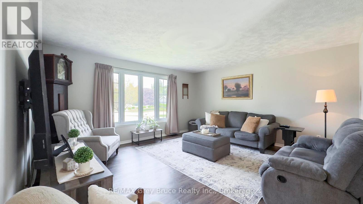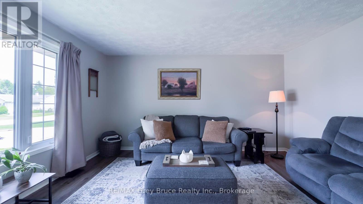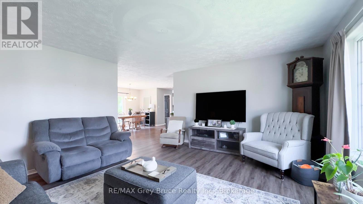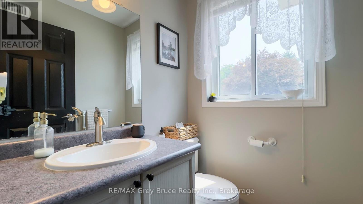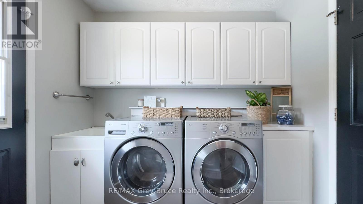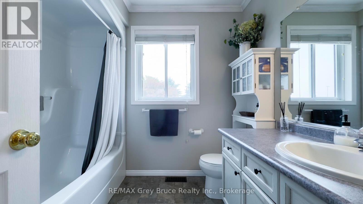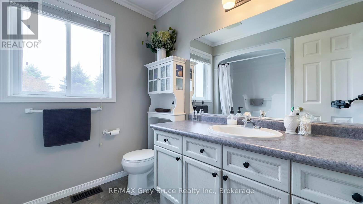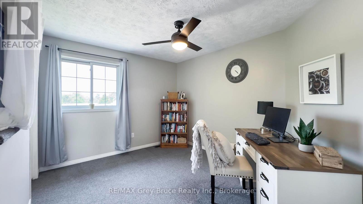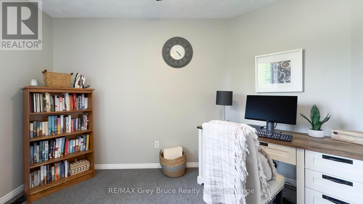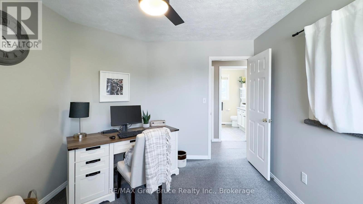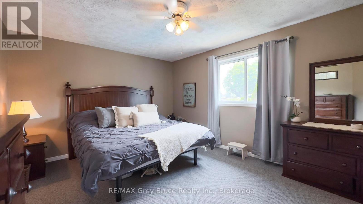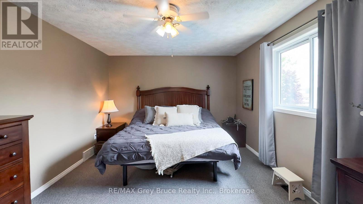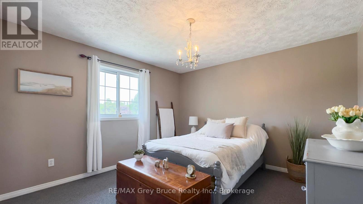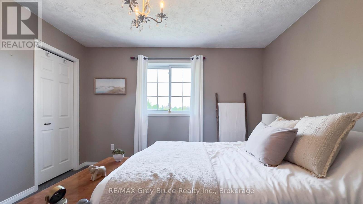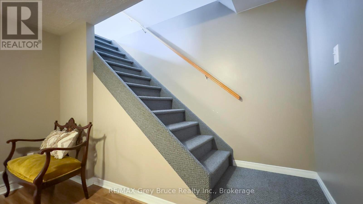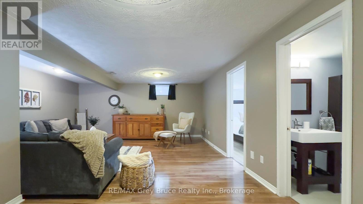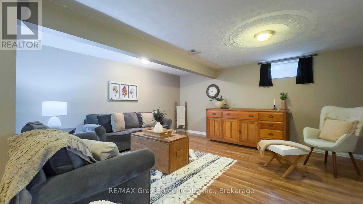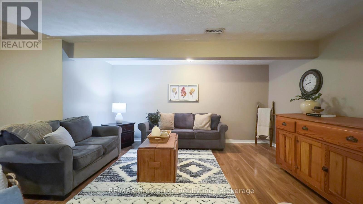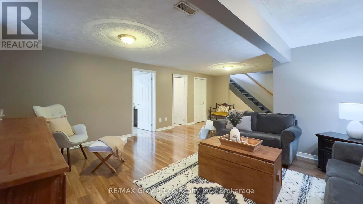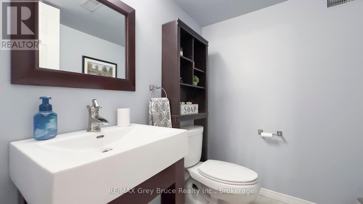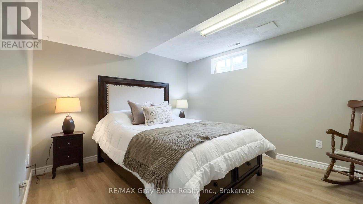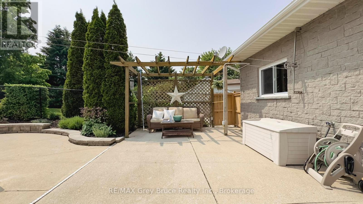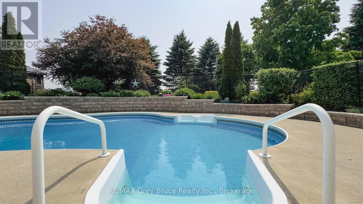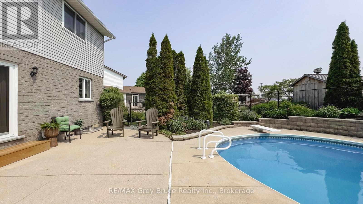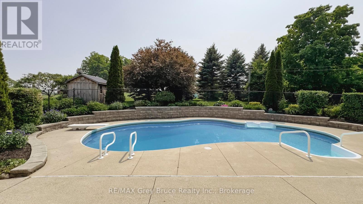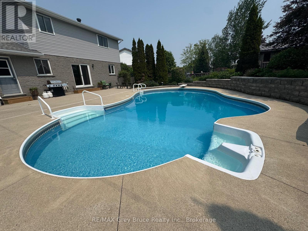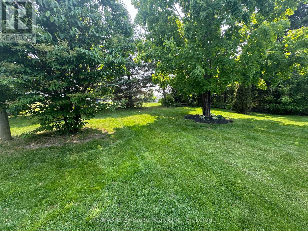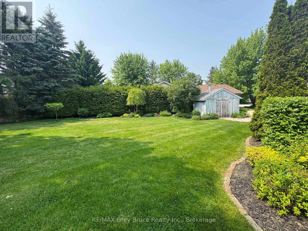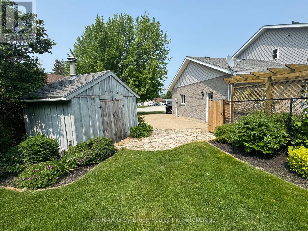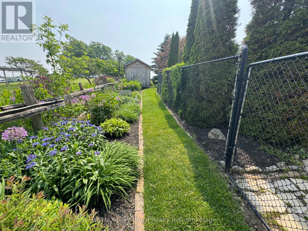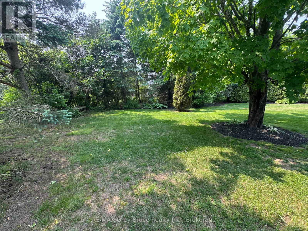LOADING
$759,900
Welcome to 67 John Street, Tara! This home offers space, style, and a backyard oasis. Set in the charming town of Tara, this beautifully maintained family home sits on a cul-de-sac and backs directly onto green space and a park offering a rare mix of privacy and convenience. Whether you're looking for room to grow or a relaxing escape, this property delivers. The large, private lot features professionally landscaped grounds and a stunning in-ground heated pool, ideal for entertaining or unwinding. The pool pump and heater were both upgraded in 2022. Parking is never an issue with a spacious concrete driveway and an attached garage. Inside, the home offers 4 generously sized bedrooms and 3 full bathrooms, one on each level. The layout is bright and open, with tasteful updates throughout. The eat-in kitchen includes a pantry and sliding doors that frame sweeping backyard views. Main-floor laundry provides direct access to the garage and backyard for added convenience. Upstairs, youll find three comfortable bedrooms, including a primary bedroom with a walk-in closet. The lower level expands your living space even further with another bedroom, rec room, cold room, and a large utility/storage area. All appliances are included. Plus, the natural gas water heater and water softener are owned. Don't miss your chance to own this amazing home in a peaceful, family-friendly neighbourhood. (id:13139)
Open House
This property has open houses!
11:30 am
Ends at:1:00 pm
Property Details
| MLS® Number | X12205942 |
| Property Type | Single Family |
| Community Name | Arran-Elderslie |
| AmenitiesNearBy | Park |
| CommunityFeatures | Community Centre |
| EquipmentType | None |
| Features | Cul-de-sac, Wooded Area, Irregular Lot Size, Open Space, Level |
| ParkingSpaceTotal | 10 |
| PoolType | Inground Pool |
| RentalEquipmentType | None |
| Structure | Shed |
Building
| BathroomTotal | 3 |
| BedroomsAboveGround | 4 |
| BedroomsTotal | 4 |
| Age | 16 To 30 Years |
| Appliances | Central Vacuum, Water Heater, Water Softener, Dishwasher, Dryer, Stove, Washer, Window Coverings, Refrigerator |
| BasementType | Full |
| ConstructionStyleAttachment | Detached |
| CoolingType | Central Air Conditioning, Air Exchanger |
| ExteriorFinish | Vinyl Siding, Brick |
| FoundationType | Concrete |
| HalfBathTotal | 2 |
| HeatingFuel | Natural Gas |
| HeatingType | Forced Air |
| StoriesTotal | 2 |
| SizeInterior | 1500 - 2000 Sqft |
| Type | House |
| UtilityWater | Municipal Water |
Parking
| Attached Garage | |
| Garage |
Land
| AccessType | Year-round Access |
| Acreage | No |
| FenceType | Fully Fenced, Fenced Yard |
| LandAmenities | Park |
| Sewer | Sanitary Sewer |
| SizeDepth | 41 M |
| SizeFrontage | 15 M |
| SizeIrregular | 15 X 41 M ; 49.21 Ft X Irreg |
| SizeTotalText | 15 X 41 M ; 49.21 Ft X Irreg |
| ZoningDescription | Res Sf Det |
Rooms
| Level | Type | Length | Width | Dimensions |
|---|---|---|---|---|
| Second Level | Primary Bedroom | 3.59 m | 4.78 m | 3.59 m x 4.78 m |
| Second Level | Bedroom 2 | 3.59 m | 7.78 m | 3.59 m x 7.78 m |
| Second Level | Bedroom 3 | 3.8 m | 3.12 m | 3.8 m x 3.12 m |
| Second Level | Bathroom | 2.32 m | 2.46 m | 2.32 m x 2.46 m |
| Basement | Family Room | 5.21 m | 7.49 m | 5.21 m x 7.49 m |
| Basement | Bedroom 4 | 3.34 m | 3.85 m | 3.34 m x 3.85 m |
| Basement | Utility Room | 3.35 m | 5.21 m | 3.35 m x 5.21 m |
| Basement | Bathroom | 1.95 m | 1.59 m | 1.95 m x 1.59 m |
| Basement | Cold Room | 2.4 m | 1.3 m | 2.4 m x 1.3 m |
| Main Level | Living Room | 4.58 m | 4.88 m | 4.58 m x 4.88 m |
| Main Level | Kitchen | 4.27 m | 3.07 m | 4.27 m x 3.07 m |
| Main Level | Dining Room | 5.02 m | 4.51 m | 5.02 m x 4.51 m |
| Main Level | Laundry Room | 2.53 m | 2.36 m | 2.53 m x 2.36 m |
| Main Level | Bathroom | 1.51 m | 2.36 m | 1.51 m x 2.36 m |
Utilities
| Cable | Installed |
| Electricity | Installed |
| Wireless | Available |
| Sewer | Installed |
https://www.realtor.ca/real-estate/28437002/67-john-street-arran-elderslie-arran-elderslie
Interested?
Contact us for more information
No Favourites Found

The trademarks REALTOR®, REALTORS®, and the REALTOR® logo are controlled by The Canadian Real Estate Association (CREA) and identify real estate professionals who are members of CREA. The trademarks MLS®, Multiple Listing Service® and the associated logos are owned by The Canadian Real Estate Association (CREA) and identify the quality of services provided by real estate professionals who are members of CREA. The trademark DDF® is owned by The Canadian Real Estate Association (CREA) and identifies CREA's Data Distribution Facility (DDF®)
July 01 2025 04:00:53
Muskoka Haliburton Orillia – The Lakelands Association of REALTORS®
RE/MAX Grey Bruce Realty Inc.


