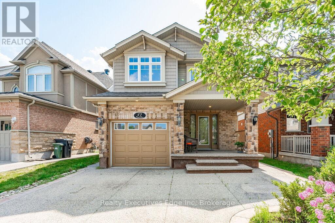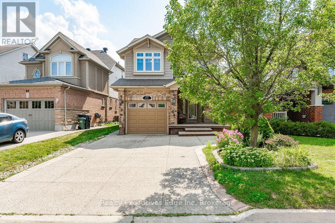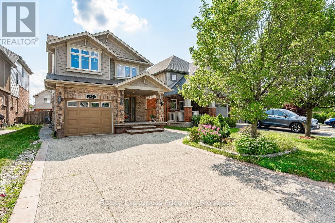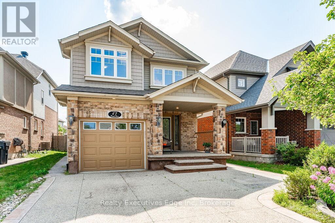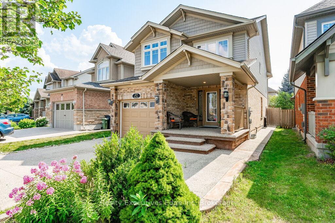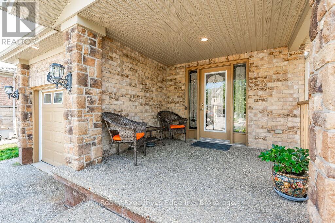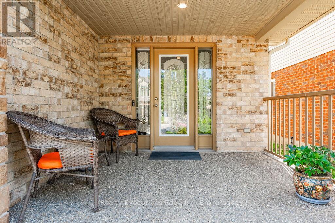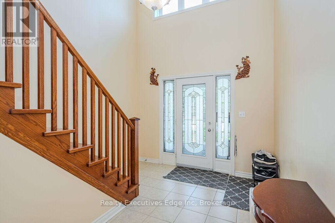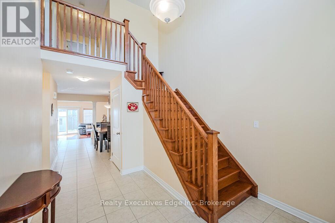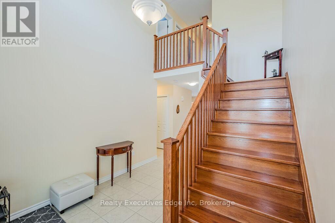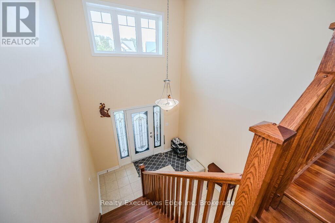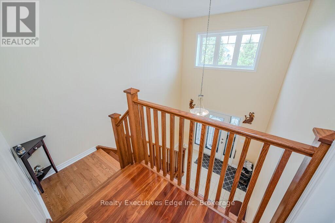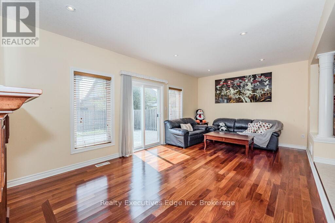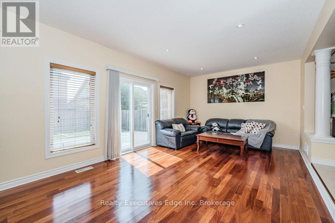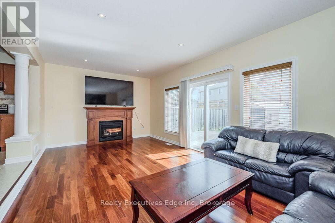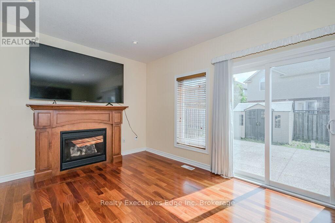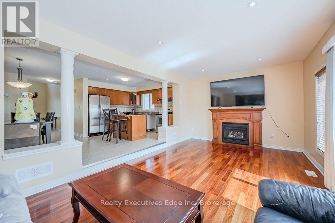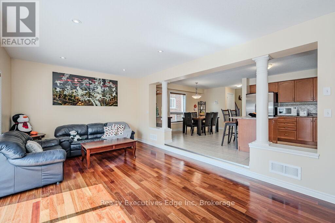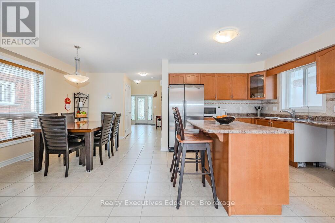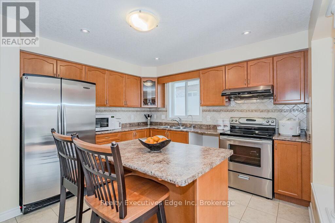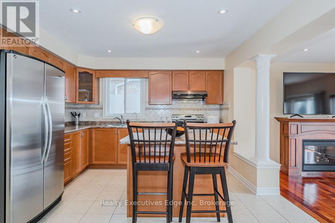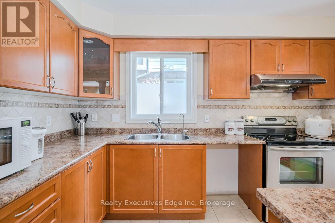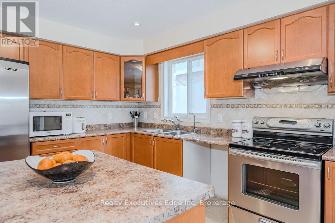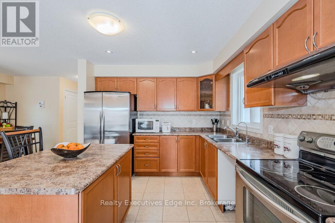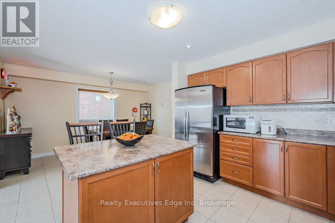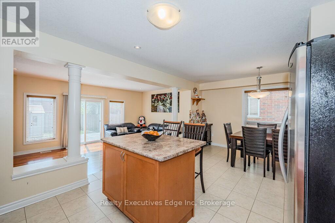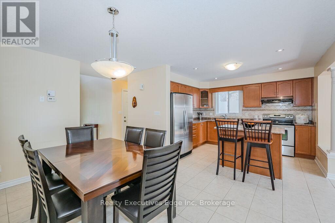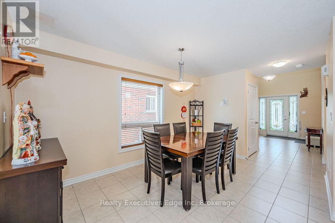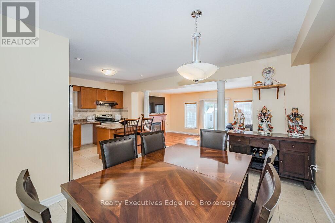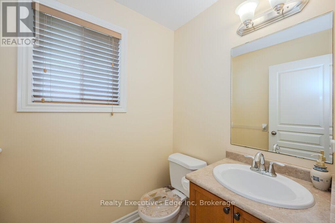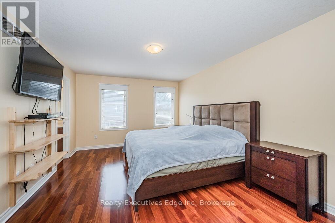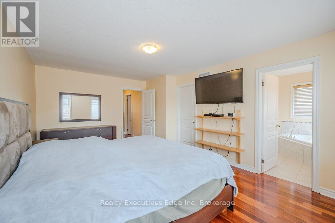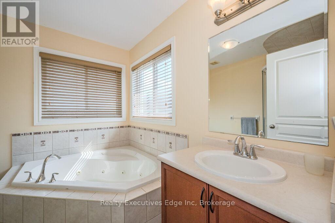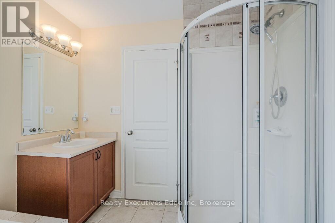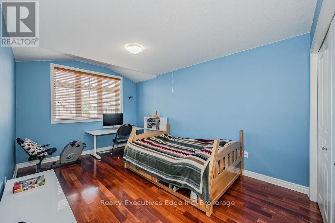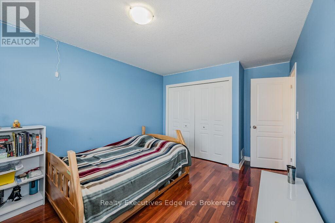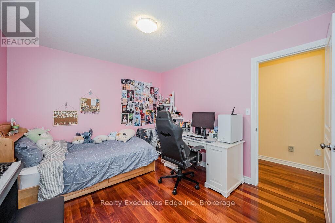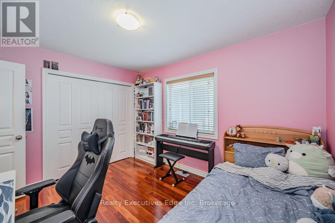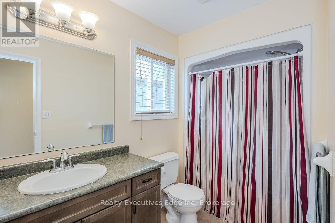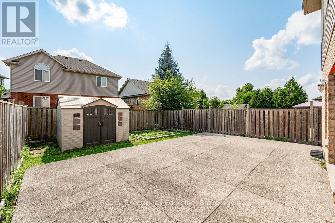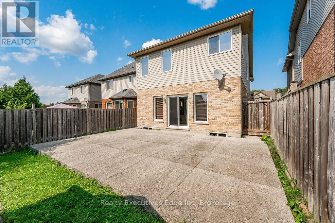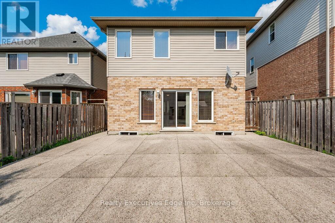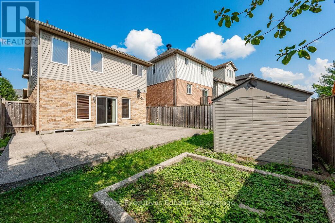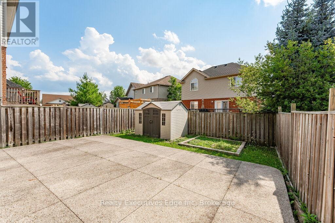LOADING
67 Revell Drive Guelph (Clairfields/hanlon Business Park), Ontario N1G 0B1
$924,900
Welcome to 67 Revell Drive. This 1 owner family home has great curb appeal with a concrete driveway and walkway to the large front porch, both sides of the yard all the way to the rear yard. There is no sidewalk in the front yard and the driveway can park up to 4 vehicles. Features include a grand 2 storey foyer, hardwood throughout, 3 beds and 3 baths. The main level offers an open concept floor plan. The kitchen features an island and a dining area leading to the great room with a gas fireplace and a walkout to the fully fenced rear yard with a large concrete patio and a storage shed. On the second floor, the bedrooms are large in size. The master bedroom has a walk in closet and a 4 piece ensuite with a jacuzzi tub. This great family home is located in the sought after south end of Guelph and close to all amenities including, shopping, library, theater, trails, parks and much more. Call your Realtor for a private viewing today! (id:13139)
Property Details
| MLS® Number | X12097730 |
| Property Type | Single Family |
| Community Name | Clairfields/Hanlon Business Park |
| AmenitiesNearBy | Public Transit, Schools, Park |
| CommunityFeatures | Community Centre |
| EquipmentType | Water Heater |
| ParkingSpaceTotal | 5 |
| RentalEquipmentType | Water Heater |
| Structure | Patio(s) |
Building
| BathroomTotal | 3 |
| BedroomsAboveGround | 3 |
| BedroomsTotal | 3 |
| Age | 16 To 30 Years |
| Amenities | Fireplace(s) |
| Appliances | Water Heater, Water Softener, Dryer, Hood Fan, Stove, Washer, Refrigerator |
| BasementDevelopment | Unfinished |
| BasementType | Full (unfinished) |
| ConstructionStyleAttachment | Detached |
| CoolingType | Central Air Conditioning, Air Exchanger |
| ExteriorFinish | Vinyl Siding, Brick |
| FireProtection | Smoke Detectors |
| FoundationType | Poured Concrete |
| HalfBathTotal | 1 |
| HeatingFuel | Natural Gas |
| HeatingType | Forced Air |
| StoriesTotal | 2 |
| SizeInterior | 1500 - 2000 Sqft |
| Type | House |
| UtilityWater | Municipal Water |
Parking
| Attached Garage | |
| Garage |
Land
| AccessType | Year-round Access |
| Acreage | No |
| FenceType | Fenced Yard |
| LandAmenities | Public Transit, Schools, Park |
| Sewer | Sanitary Sewer |
| SizeDepth | 107 Ft |
| SizeFrontage | 30 Ft |
| SizeIrregular | 30 X 107 Ft |
| SizeTotalText | 30 X 107 Ft|under 1/2 Acre |
| ZoningDescription | R1d |
Rooms
| Level | Type | Length | Width | Dimensions |
|---|---|---|---|---|
| Second Level | Primary Bedroom | 3.02 m | 4.29 m | 3.02 m x 4.29 m |
| Second Level | Bathroom | Measurements not available | ||
| Second Level | Bedroom | 3.12 m | 3.58 m | 3.12 m x 3.58 m |
| Second Level | Bedroom | 3.07 m | 4.64 m | 3.07 m x 4.64 m |
| Second Level | Bathroom | Measurements not available | ||
| Main Level | Kitchen | 3.02 m | 3.55 m | 3.02 m x 3.55 m |
| Main Level | Bathroom | 3.6 m | 5.43 m | 3.6 m x 5.43 m |
| Main Level | Dining Room | 3.02 m | 4.29 m | 3.02 m x 4.29 m |
| Main Level | Great Room | 6.27 m | 3.65 m | 6.27 m x 3.65 m |
Utilities
| Cable | Installed |
Interested?
Contact us for more information
No Favourites Found

The trademarks REALTOR®, REALTORS®, and the REALTOR® logo are controlled by The Canadian Real Estate Association (CREA) and identify real estate professionals who are members of CREA. The trademarks MLS®, Multiple Listing Service® and the associated logos are owned by The Canadian Real Estate Association (CREA) and identify the quality of services provided by real estate professionals who are members of CREA. The trademark DDF® is owned by The Canadian Real Estate Association (CREA) and identifies CREA's Data Distribution Facility (DDF®)
April 23 2025 12:29:23
Muskoka Haliburton Orillia – The Lakelands Association of REALTORS®
Realty Executives Edge Inc

