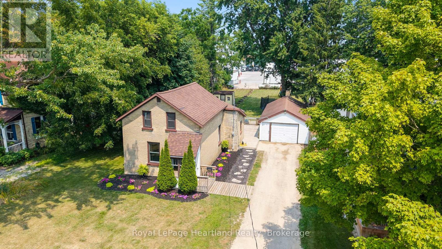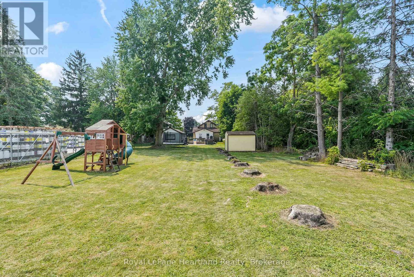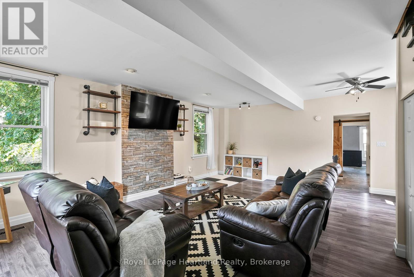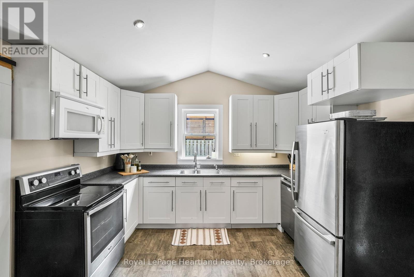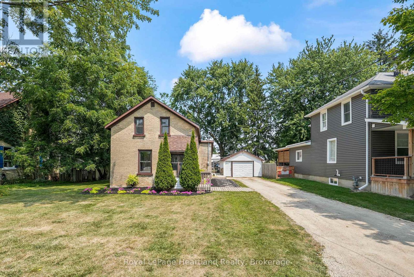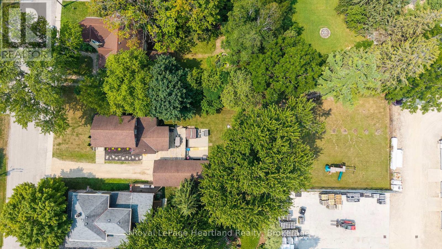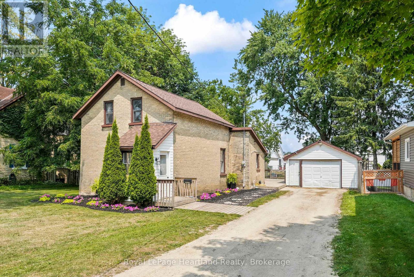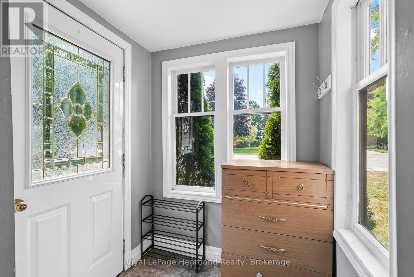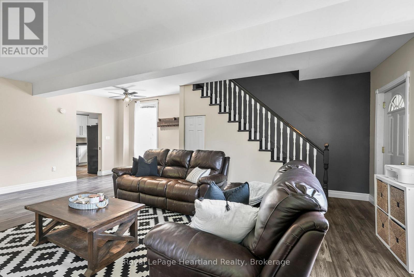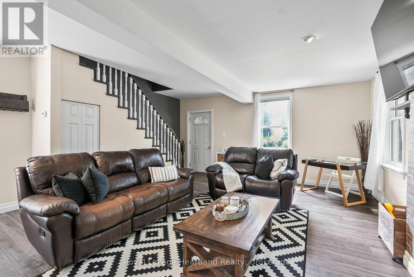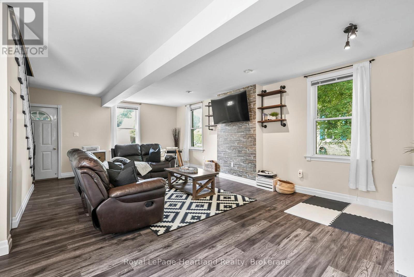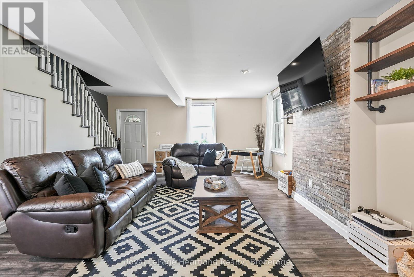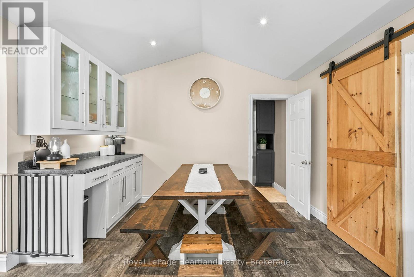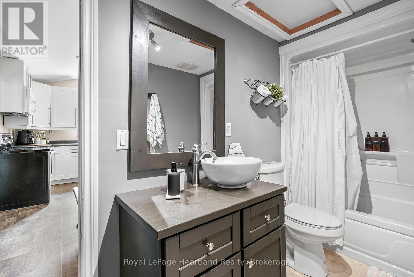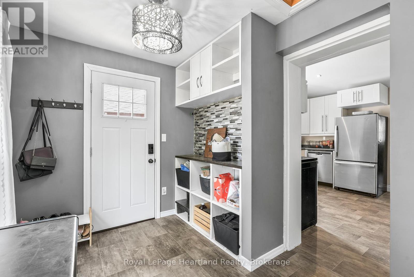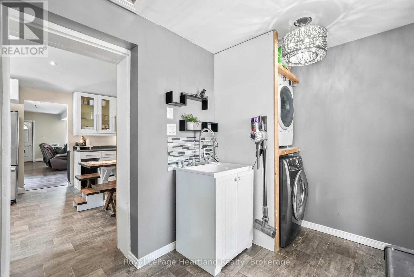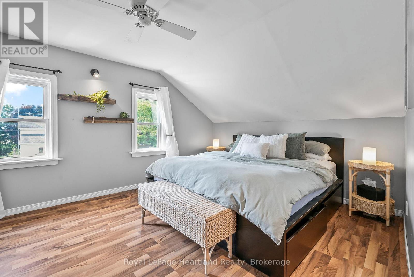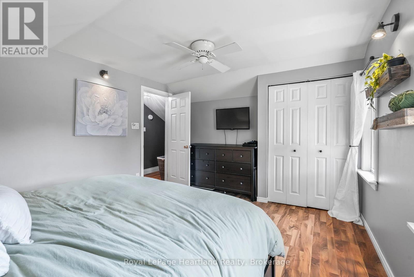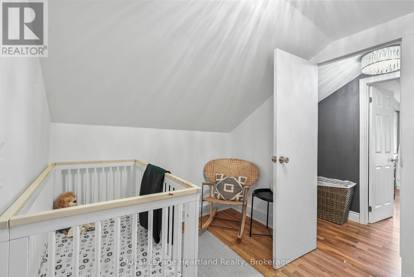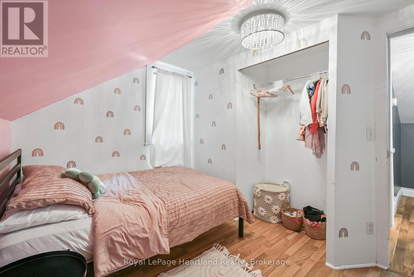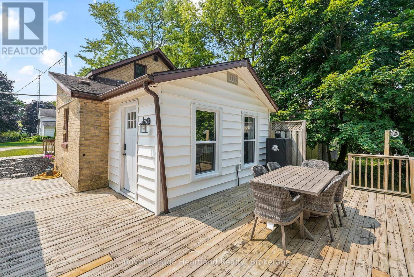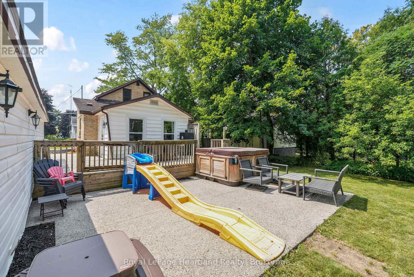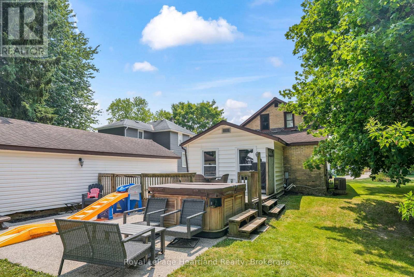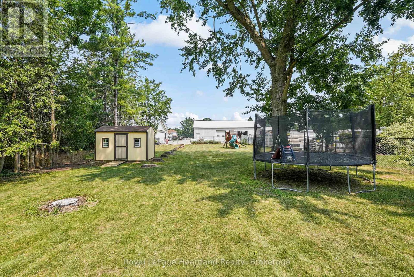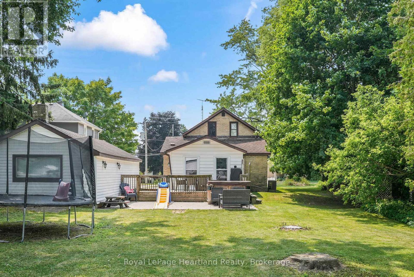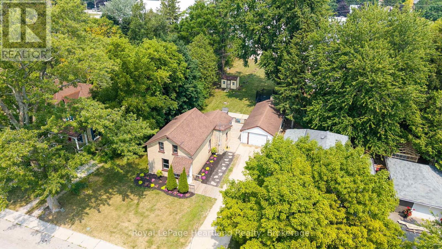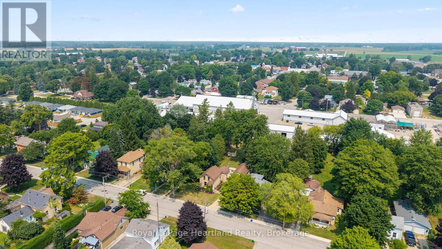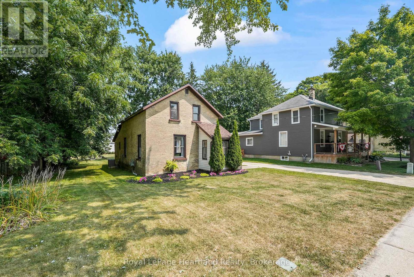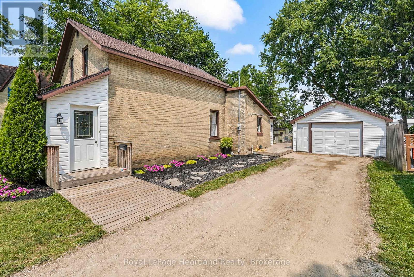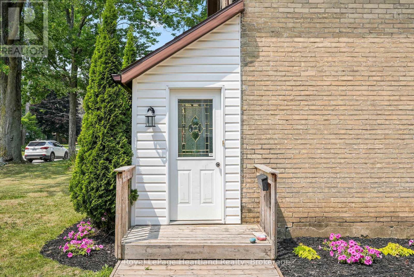LOADING
$519,900
This tastefully updated 3-bedroom brick home offers timeless curb appeal and comfortable living on a deep lot in a desirable neighbourhood. Step inside to find a welcoming interior filled with natural light and modern finishes. The home features a spacious living room with enough space for the sectional and kids' toys, updated kitchen, and stylish touches throughout. Main floor laundry and a large mud room are tasteful touches to add to the functionality of this home. Enjoy outdoor living with a large back deck and patio that overlook your massive, fenced in backyard perfect for relaxing or entertaining. A detached garage provides convenient storage or workspace. This move-in-ready home combines charm, function, and location don't miss your chance to make 67 Robertson St, Harriston it yours! (id:13139)
Property Details
| MLS® Number | X12329606 |
| Property Type | Single Family |
| Community Name | Minto |
| AmenitiesNearBy | Schools, Place Of Worship |
| CommunityFeatures | Community Centre |
| Features | Level, Sump Pump |
| ParkingSpaceTotal | 3 |
| Structure | Deck, Shed |
Building
| BathroomTotal | 1 |
| BedroomsAboveGround | 3 |
| BedroomsTotal | 3 |
| Age | 100+ Years |
| Appliances | Hot Tub, Water Meter, Dryer, Microwave, Stove, Window Coverings, Refrigerator |
| BasementDevelopment | Unfinished |
| BasementType | N/a (unfinished) |
| ConstructionStyleAttachment | Detached |
| CoolingType | Central Air Conditioning |
| ExteriorFinish | Brick Facing |
| FoundationType | Stone |
| HeatingFuel | Natural Gas |
| HeatingType | Forced Air |
| StoriesTotal | 2 |
| SizeInterior | 1100 - 1500 Sqft |
| Type | House |
| UtilityWater | Municipal Water |
Parking
| Detached Garage | |
| Garage |
Land
| AccessType | Year-round Access |
| Acreage | No |
| FenceType | Fenced Yard |
| LandAmenities | Schools, Place Of Worship |
| Sewer | Sanitary Sewer |
| SizeDepth | 232 Ft |
| SizeFrontage | 66 Ft |
| SizeIrregular | 66 X 232 Ft |
| SizeTotalText | 66 X 232 Ft |
| ZoningDescription | R1b |
Rooms
| Level | Type | Length | Width | Dimensions |
|---|---|---|---|---|
| Second Level | Bedroom | 2.92 m | 2.92 m | 2.92 m x 2.92 m |
| Second Level | Bedroom | 3.6 m | 2.59 m | 3.6 m x 2.59 m |
| Second Level | Primary Bedroom | 4.14 m | 3.45 m | 4.14 m x 3.45 m |
| Main Level | Living Room | 4.44 m | 3.96 m | 4.44 m x 3.96 m |
| Main Level | Kitchen | 4.82 m | 3.58 m | 4.82 m x 3.58 m |
| Main Level | Mud Room | 2.28 m | 4.26 m | 2.28 m x 4.26 m |
| Main Level | Bathroom | 1.6 m | 3.6 m | 1.6 m x 3.6 m |
| Main Level | Sunroom | 1.42 m | 1.62 m | 1.42 m x 1.62 m |
Utilities
| Cable | Installed |
| Electricity | Installed |
| Wireless | Available |
| Sewer | Installed |
https://www.realtor.ca/real-estate/28701315/67-robertson-street-minto-minto
Interested?
Contact us for more information
No Favourites Found

The trademarks REALTOR®, REALTORS®, and the REALTOR® logo are controlled by The Canadian Real Estate Association (CREA) and identify real estate professionals who are members of CREA. The trademarks MLS®, Multiple Listing Service® and the associated logos are owned by The Canadian Real Estate Association (CREA) and identify the quality of services provided by real estate professionals who are members of CREA. The trademark DDF® is owned by The Canadian Real Estate Association (CREA) and identifies CREA's Data Distribution Facility (DDF®)
August 11 2025 12:00:41
Muskoka Haliburton Orillia – The Lakelands Association of REALTORS®
Royal LePage Heartland Realty

