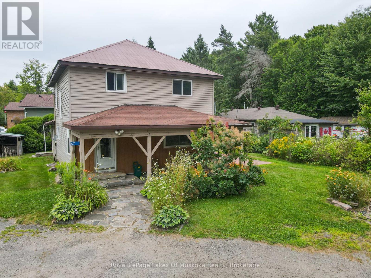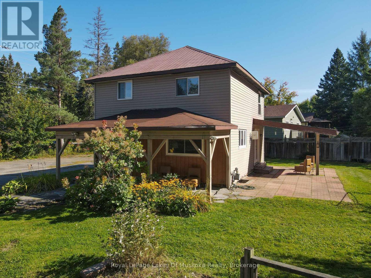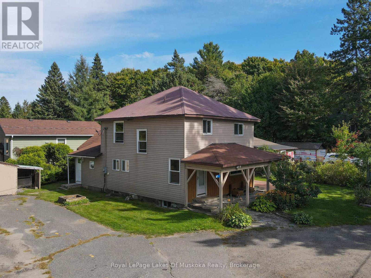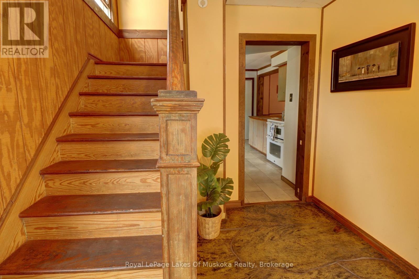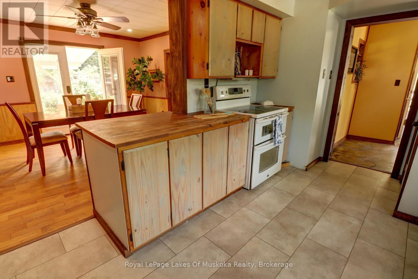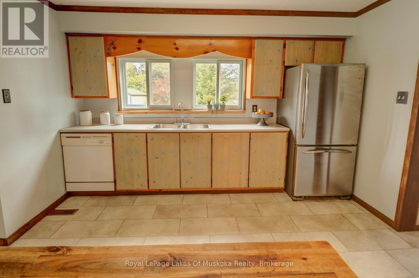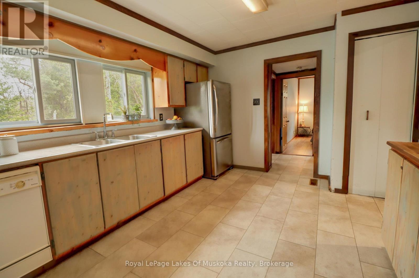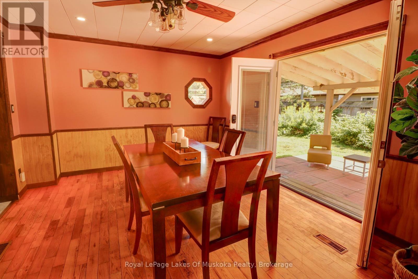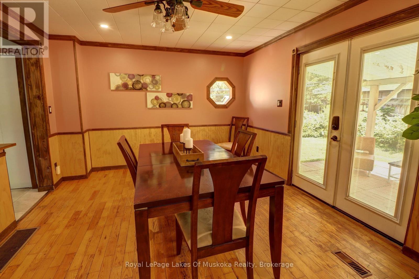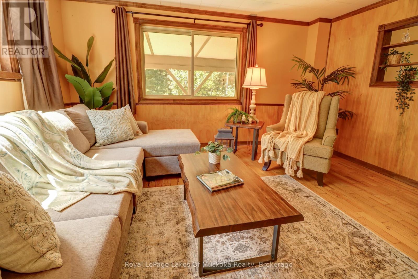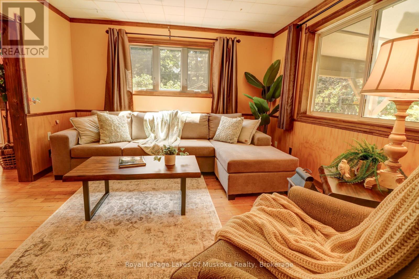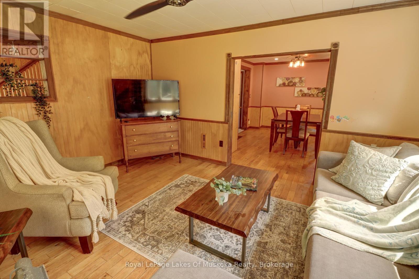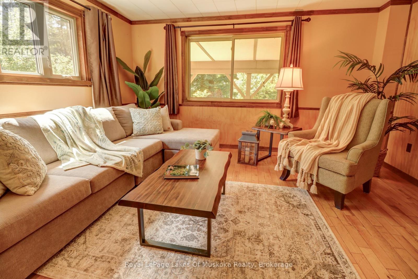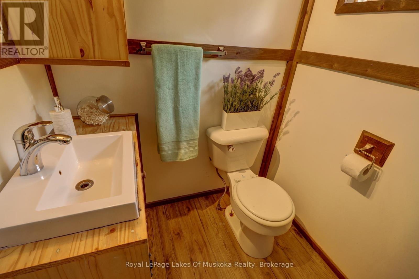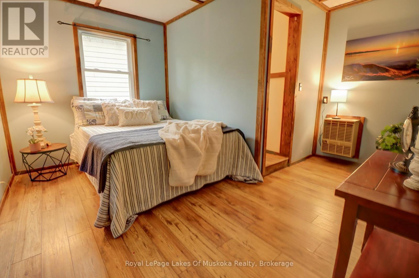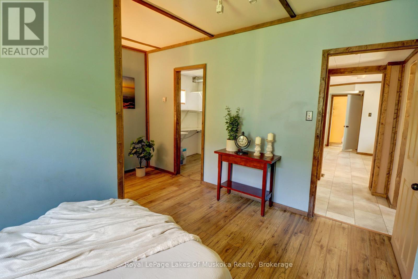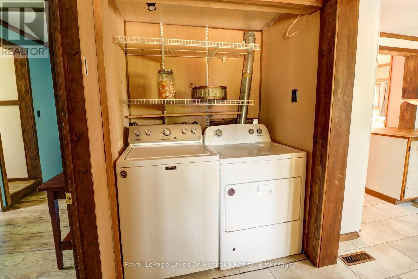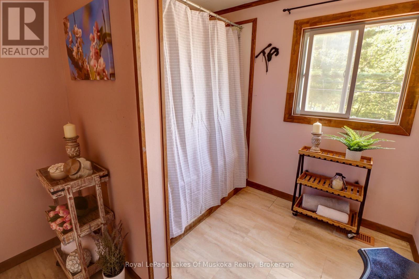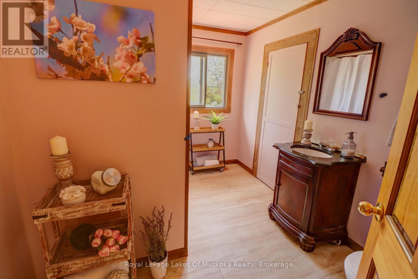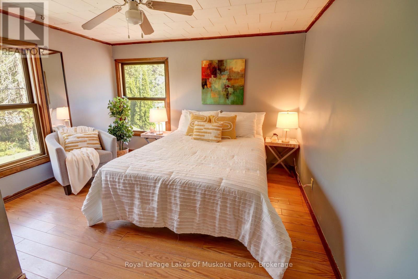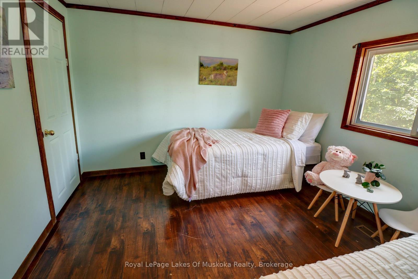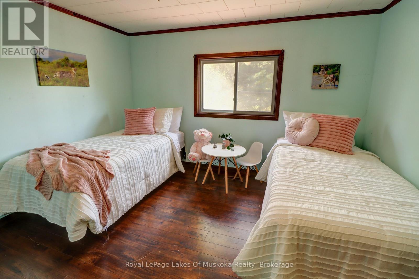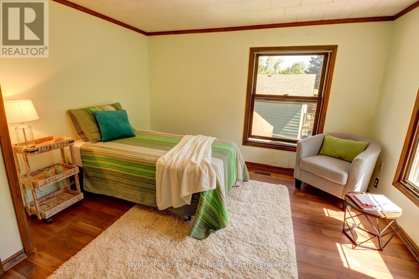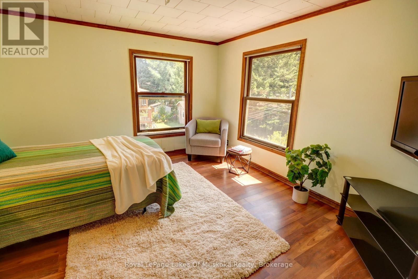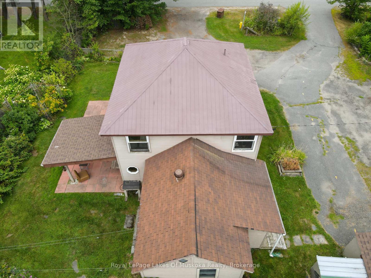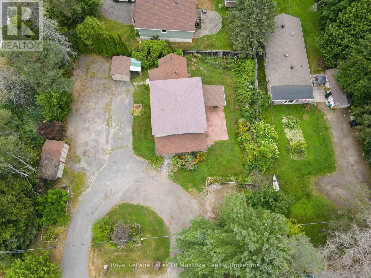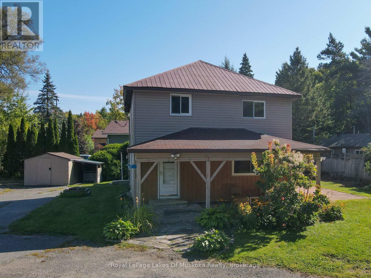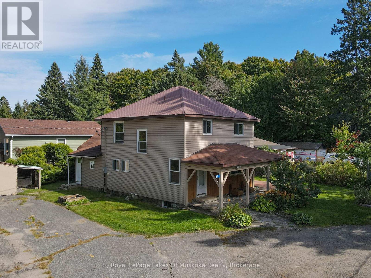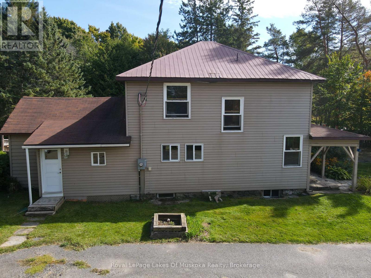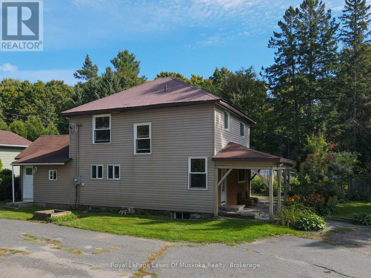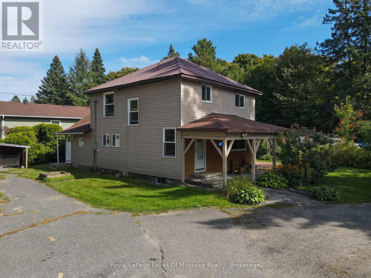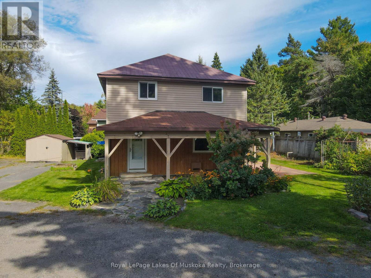LOADING
$529,000
Fantastic opportunity to own a 2-storey home on a picturesque corner lot, complete with a circular driveway, mature perennial gardens, and two covered patios for year-round enjoyment. Offering 4 bedrooms and 2 bathrooms including a main floor bedroom and laundry this home combines character with convenience. Walk out from the living space to a covered patio, perfect for entertaining or relaxing. Garden sheds provide ample storage for tools and toys. Ready for your personal touch, this property is ideal for first-time buyers, renovators, or anyone looking to create their dream home in a great location! (id:13139)
Property Details
| MLS® Number | X12354091 |
| Property Type | Single Family |
| Community Name | Chaffey |
| EquipmentType | Water Heater |
| Features | Level Lot, Level, Carpet Free, Sump Pump |
| ParkingSpaceTotal | 8 |
| RentalEquipmentType | Water Heater |
| Structure | Patio(s), Shed |
Building
| BathroomTotal | 2 |
| BedroomsAboveGround | 4 |
| BedroomsTotal | 4 |
| Age | 51 To 99 Years |
| Appliances | Dishwasher, Dryer, Stove, Washer, Refrigerator |
| BasementDevelopment | Unfinished |
| BasementType | N/a (unfinished) |
| ConstructionStyleAttachment | Detached |
| ExteriorFinish | Vinyl Siding |
| FoundationType | Stone |
| HeatingFuel | Natural Gas |
| HeatingType | Forced Air |
| StoriesTotal | 2 |
| SizeInterior | 1500 - 2000 Sqft |
| Type | House |
| UtilityWater | Municipal Water |
Parking
| No Garage |
Land
| Acreage | No |
| Sewer | Sanitary Sewer |
| SizeIrregular | 138.1 X 100 Acre |
| SizeTotalText | 138.1 X 100 Acre|under 1/2 Acre |
| ZoningDescription | R2 |
Rooms
| Level | Type | Length | Width | Dimensions |
|---|---|---|---|---|
| Second Level | Bedroom 3 | 3.52 m | 3.11 m | 3.52 m x 3.11 m |
| Second Level | Bedroom 4 | 3.7 m | 3.57 m | 3.7 m x 3.57 m |
| Second Level | Bathroom | 2.4 m | 3.08 m | 2.4 m x 3.08 m |
| Second Level | Bedroom 2 | 3.69 m | 3.52 m | 3.69 m x 3.52 m |
| Main Level | Foyer | 3.17 m | 1.68 m | 3.17 m x 1.68 m |
| Main Level | Kitchen | 3.7 m | 3.48 m | 3.7 m x 3.48 m |
| Main Level | Dining Room | 3.53 m | 4.2 m | 3.53 m x 4.2 m |
| Main Level | Living Room | 4.44 m | 3.64 m | 4.44 m x 3.64 m |
| Main Level | Bedroom | 3.8 m | 2.44 m | 3.8 m x 2.44 m |
| Main Level | Bathroom | 2.6 m | 1.52 m | 2.6 m x 1.52 m |
| Main Level | Laundry Room | 1.5 m | 2.03 m | 1.5 m x 2.03 m |
| Main Level | Mud Room | 3.66 m | 1.26 m | 3.66 m x 1.26 m |
Utilities
| Cable | Installed |
| Electricity | Installed |
| Sewer | Installed |
https://www.realtor.ca/real-estate/28754334/67-silver-street-huntsville-chaffey-chaffey
Interested?
Contact us for more information
No Favourites Found

The trademarks REALTOR®, REALTORS®, and the REALTOR® logo are controlled by The Canadian Real Estate Association (CREA) and identify real estate professionals who are members of CREA. The trademarks MLS®, Multiple Listing Service® and the associated logos are owned by The Canadian Real Estate Association (CREA) and identify the quality of services provided by real estate professionals who are members of CREA. The trademark DDF® is owned by The Canadian Real Estate Association (CREA) and identifies CREA's Data Distribution Facility (DDF®)
August 21 2025 06:33:29
Muskoka Haliburton Orillia – The Lakelands Association of REALTORS®
Royal LePage Lakes Of Muskoka Realty

