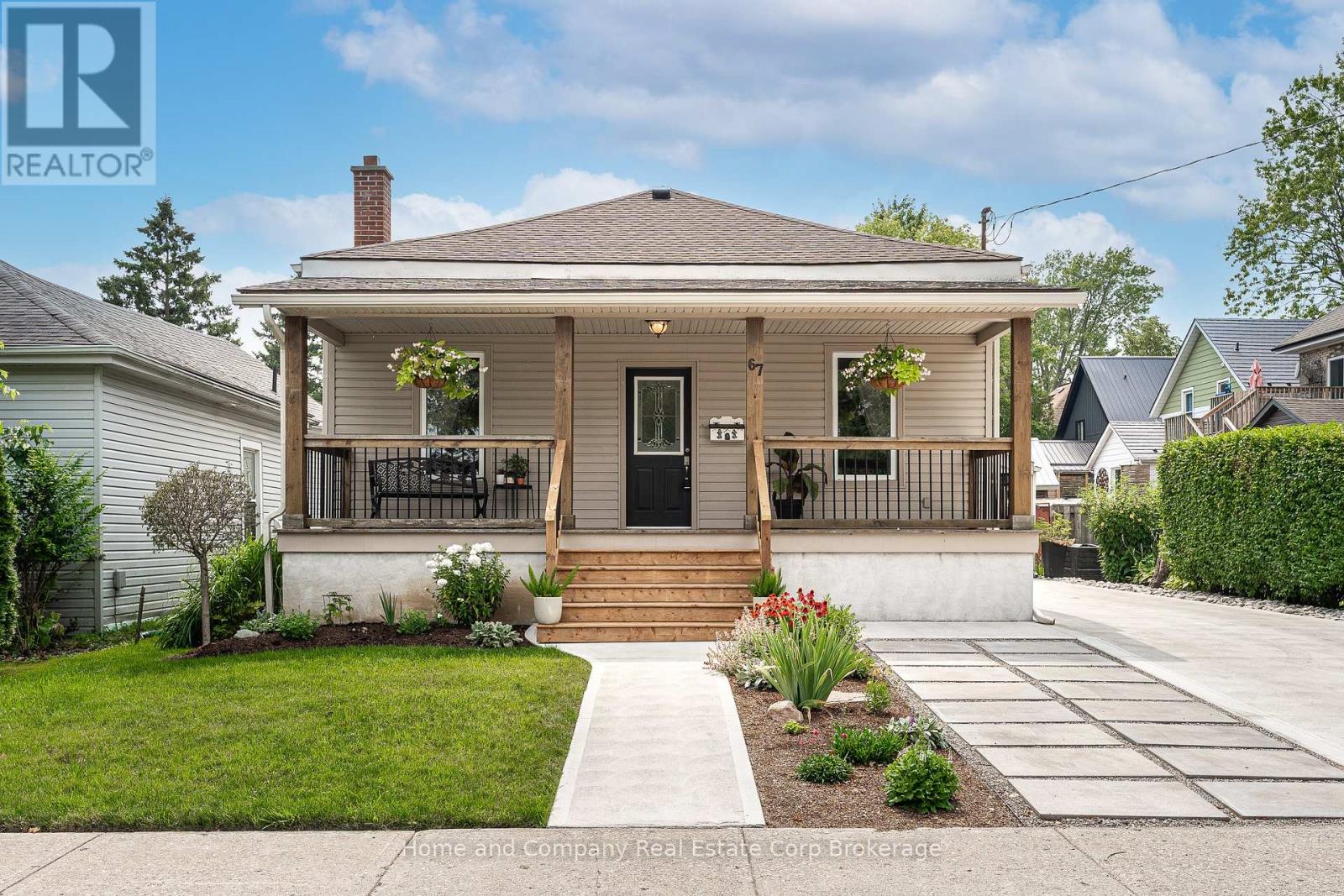LOADING
$575,000
Welcome to 67 St. David Street - a charming Ontario-style cottage that offers more than meets the eye. With over 1,600 sq. ft. of thoughtfully maintained living space, this home includes 3 bedrooms and a 4-piece bathroom. The welcoming front porch is perfect for your morning coffee, while you admire the beautifully landscaped gardens. Step inside and you'll find a sunlit living room with soaring 10 ft ceilings, original floors, and timeless character. The functional kitchen flows into a generous dining area, ideal for hosting, and just off the kitchen, you'll find convenient main floor laundry - perfect for a busy lifestyle or those seeking the ease of one-level living. At the rear of the home, a spacious family room addition showcases 12 ft ceilings, in-floor heating, and walkout access to your stunning backyard. Outside, you'll discover a peaceful retreat designed for both comfort and enjoyment. Spend warm evenings under the gazebo, relax in the hot tub year-round, or gather around the fire pit on the flagstone patio. The fully fenced yard is thoughtfully landscaped with established garden beds, offering both charm and seclusion. A delightful oversized shed provides ample storage or creative potential. The poured concrete driveway accommodates 4 vehicles, including a carport with sliding barn door access to the yard. Pride of ownership is evident throughout this meticulously cared-for home. Just minutes from Stratfords vibrant downtown core, this property is ideal for first-time buyers, young families, or those looking to downsize with style. (id:13139)
Property Details
| MLS® Number | X12329764 |
| Property Type | Single Family |
| Community Name | Stratford |
| AmenitiesNearBy | Public Transit, Park, Hospital |
| CommunityFeatures | Community Centre |
| Features | Flat Site, Carpet Free, Gazebo, Sump Pump |
| ParkingSpaceTotal | 4 |
| Structure | Patio(s), Porch, Shed |
Building
| BathroomTotal | 1 |
| BedroomsAboveGround | 3 |
| BedroomsTotal | 3 |
| Age | 100+ Years |
| Appliances | Hot Tub, Water Softener, Water Heater, Dryer, Stove, Washer, Refrigerator |
| ArchitecturalStyle | Bungalow |
| BasementDevelopment | Unfinished |
| BasementType | N/a (unfinished) |
| ConstructionStyleAttachment | Detached |
| CoolingType | Central Air Conditioning, Air Exchanger |
| ExteriorFinish | Vinyl Siding |
| FoundationType | Stone, Slab |
| HeatingFuel | Natural Gas |
| HeatingType | Forced Air |
| StoriesTotal | 1 |
| SizeInterior | 1500 - 2000 Sqft |
| Type | House |
| UtilityWater | Municipal Water |
Parking
| Carport | |
| Garage |
Land
| Acreage | No |
| FenceType | Fully Fenced, Fenced Yard |
| LandAmenities | Public Transit, Park, Hospital |
| LandscapeFeatures | Landscaped |
| Sewer | Sanitary Sewer |
| SizeDepth | 153 Ft ,6 In |
| SizeFrontage | 45 Ft |
| SizeIrregular | 45 X 153.5 Ft |
| SizeTotalText | 45 X 153.5 Ft|under 1/2 Acre |
| ZoningDescription | R2 |
Rooms
| Level | Type | Length | Width | Dimensions |
|---|---|---|---|---|
| Main Level | Bathroom | 2.29 m | 2.93 m | 2.29 m x 2.93 m |
| Main Level | Bedroom | 3.23 m | 4.02 m | 3.23 m x 4.02 m |
| Main Level | Dining Room | 4.69 m | 4.21 m | 4.69 m x 4.21 m |
| Main Level | Family Room | 4.63 m | 4.66 m | 4.63 m x 4.66 m |
| Main Level | Kitchen | 3.41 m | 3.02 m | 3.41 m x 3.02 m |
| Main Level | Laundry Room | 2.01 m | 2.44 m | 2.01 m x 2.44 m |
| Main Level | Living Room | 4.33 m | 5.27 m | 4.33 m x 5.27 m |
| Main Level | Bedroom 2 | 3.2 m | 3.63 m | 3.2 m x 3.63 m |
| Main Level | Primary Bedroom | 3.2 m | 4.08 m | 3.2 m x 4.08 m |
Utilities
| Cable | Available |
| Electricity | Installed |
| Sewer | Installed |
https://www.realtor.ca/real-estate/28701570/67-st-david-street-stratford-stratford
Interested?
Contact us for more information
No Favourites Found

The trademarks REALTOR®, REALTORS®, and the REALTOR® logo are controlled by The Canadian Real Estate Association (CREA) and identify real estate professionals who are members of CREA. The trademarks MLS®, Multiple Listing Service® and the associated logos are owned by The Canadian Real Estate Association (CREA) and identify the quality of services provided by real estate professionals who are members of CREA. The trademark DDF® is owned by The Canadian Real Estate Association (CREA) and identifies CREA's Data Distribution Facility (DDF®)
August 10 2025 11:40:12
Muskoka Haliburton Orillia – The Lakelands Association of REALTORS®
Home And Company Real Estate Corp Brokerage



















































