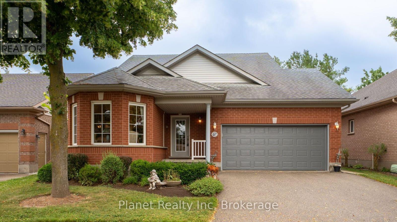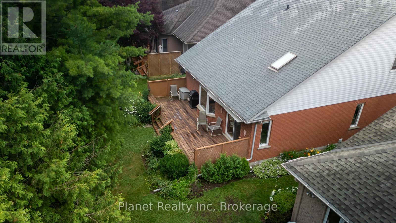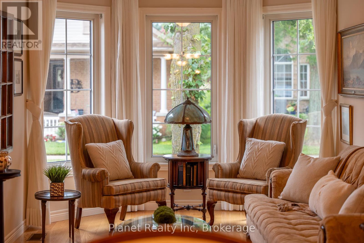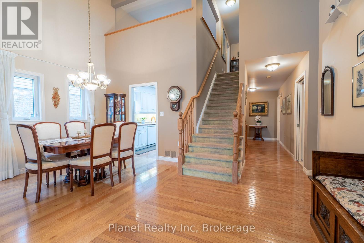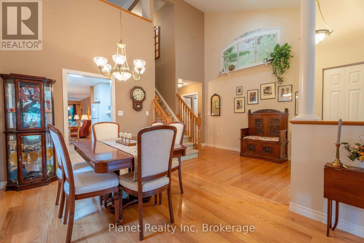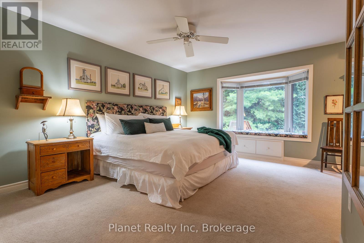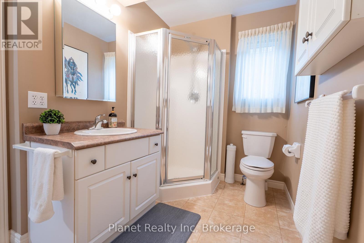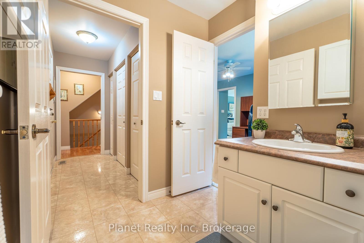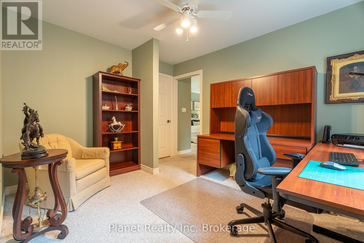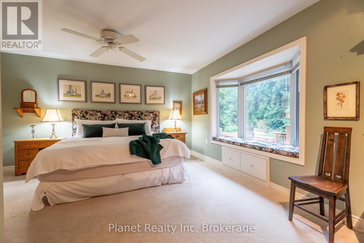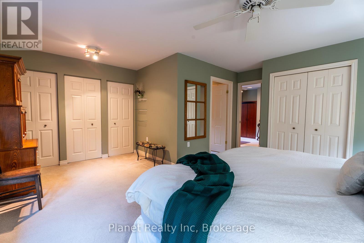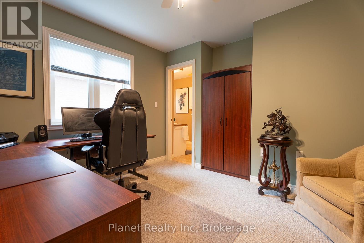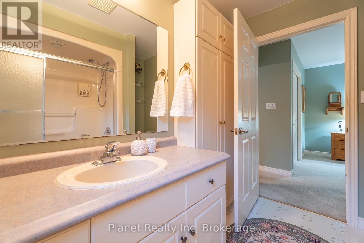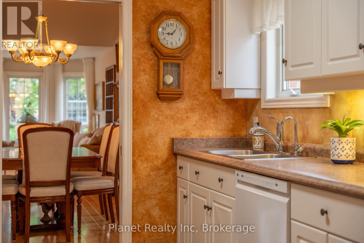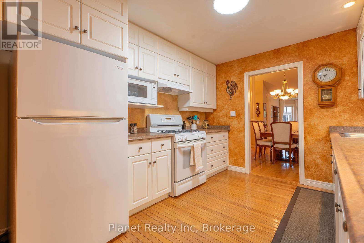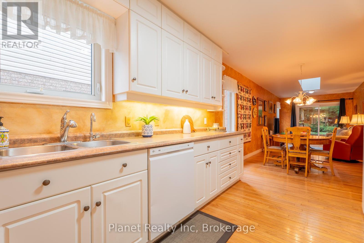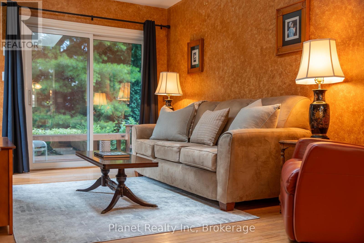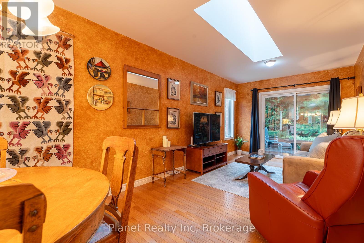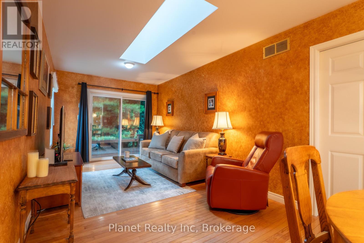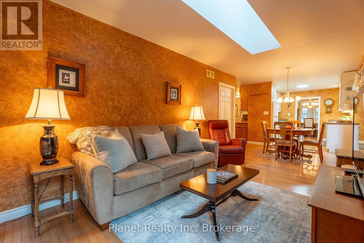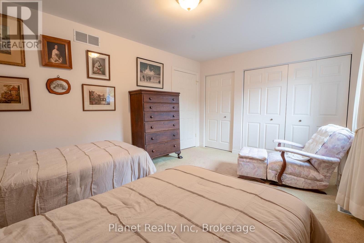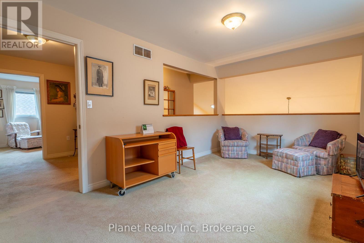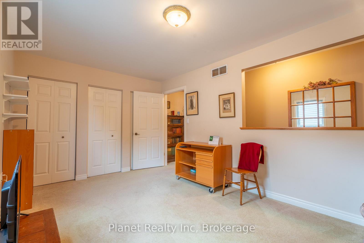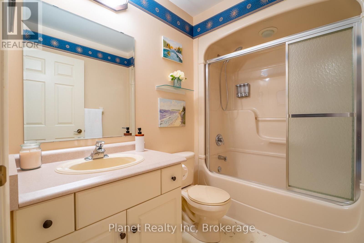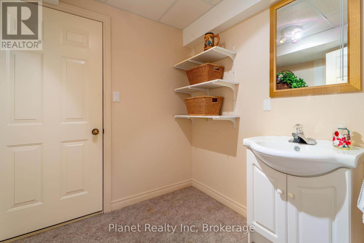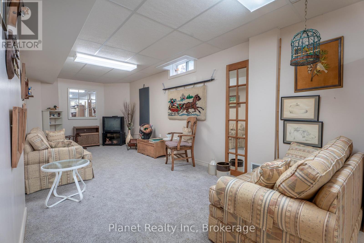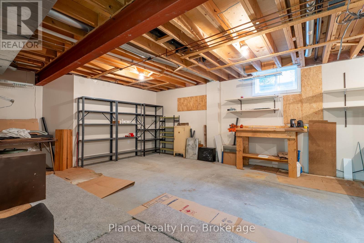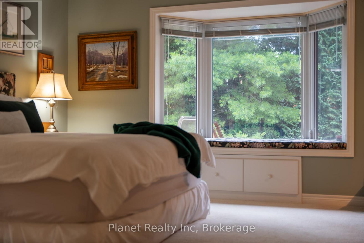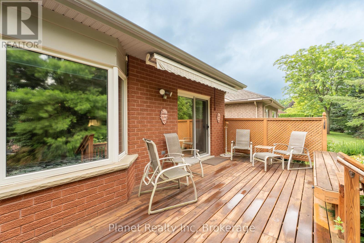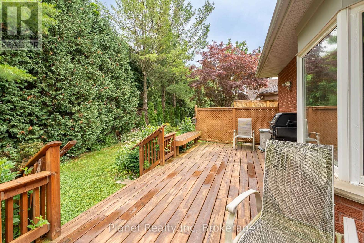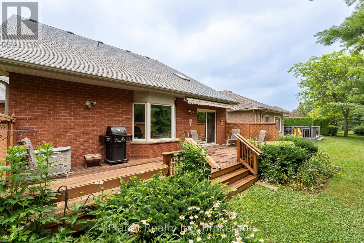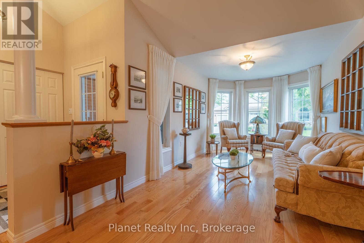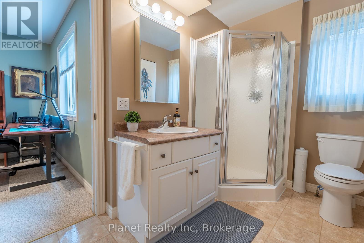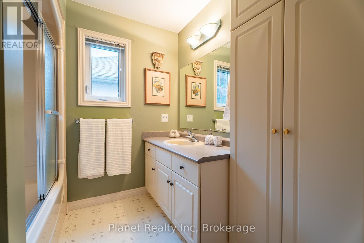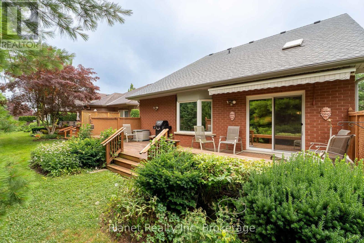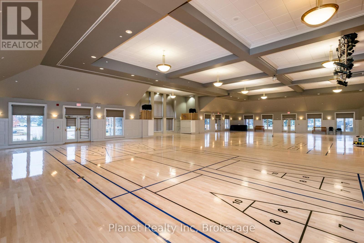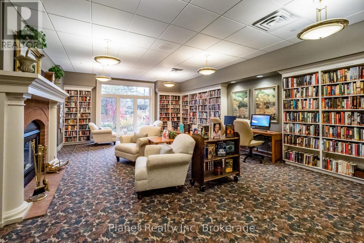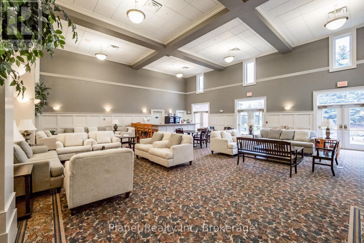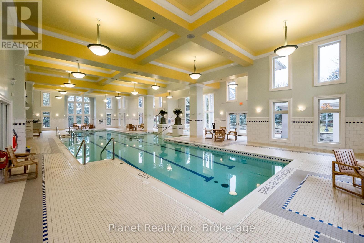LOADING
$1,100,000Maintenance, Common Area Maintenance
$861.40 Monthly
Maintenance, Common Area Maintenance
$861.40 MonthlyWelcome to 67 White Pine Way, a spacious and thoughtfully-designed home set upon one of the most peaceful streets in Guelph's Village by the Arboretum. Offering 2,250 square feet, with 2 bedrooms, 4 bathrooms, a double-car garage, and a versatile loft space, this home offers flexibility, privacy, and plenty of room to live and host in comfort. The main floor flows beautifully with a layout that balances everyday functionality and elegance. The living and dining areas are bright and welcoming, while the modern, white kitchen connects easily to a cozy family room and large back deck - your own private outdoor escape overlooking lush, mature greenery. The primary bedroom suite is generously sized, including ample closet space and an ensuite bath. Upstairs, the loft offers a perfect retreat for overnight guests with its own full bathroom, sitting area, and sense of separation. The finished lower level adds even more value with extra living space and a fourth bathroom - ideal for hobbies, hosting grandkids, or quiet relaxation. Life in the Village by the Arboretum means being a part of Ontario's Premier 55+ Community, with clubhouse amenities, social activities, events, and a welcoming atmosphere. If you're seeking a home that blends space, privacy, and community, 67 White Pine Way is ready to impress. Book your showing today! (id:13139)
Property Details
| MLS® Number | X12306450 |
| Property Type | Single Family |
| Community Name | Village By The Arboretum |
| AmenitiesNearBy | Public Transit |
| CommunityFeatures | Pets Allowed With Restrictions, Community Centre |
| EquipmentType | Water Heater |
| Features | Conservation/green Belt, Sump Pump |
| ParkingSpaceTotal | 4 |
| PoolType | Indoor Pool |
| RentalEquipmentType | Water Heater |
| Structure | Clubhouse |
Building
| BathroomTotal | 4 |
| BedroomsAboveGround | 2 |
| BedroomsTotal | 2 |
| Age | 16 To 30 Years |
| Amenities | Exercise Centre, Recreation Centre |
| Appliances | Water Meter, Dishwasher, Dryer, Stove, Washer, Window Coverings, Refrigerator |
| BasementType | Partial |
| CoolingType | Central Air Conditioning |
| ExteriorFinish | Brick Veneer, Vinyl Siding |
| FireProtection | Smoke Detectors |
| HalfBathTotal | 1 |
| HeatingFuel | Natural Gas |
| HeatingType | Forced Air |
| StoriesTotal | 2 |
| SizeInterior | 2250 - 2499 Sqft |
Parking
| Attached Garage | |
| Garage |
Land
| Acreage | No |
| LandAmenities | Public Transit |
| SizeIrregular | . |
| SizeTotalText | . |
| ZoningDescription | Rr.1 |
Rooms
| Level | Type | Length | Width | Dimensions |
|---|---|---|---|---|
| Main Level | Foyer | 3.58 m | 2.44 m | 3.58 m x 2.44 m |
| Main Level | Study | 3.02 m | 3.78 m | 3.02 m x 3.78 m |
| Main Level | Dining Room | 8.4 m | 2.92 m | 8.4 m x 2.92 m |
| Main Level | Kitchen | 3.37 m | 2.92 m | 3.37 m x 2.92 m |
| Main Level | Eating Area | 3.05 m | 2.84 m | 3.05 m x 2.84 m |
| Main Level | Family Room | 4.11 m | 2.84 m | 4.11 m x 2.84 m |
| Main Level | Bedroom | 3.4 m | 4.57 m | 3.4 m x 4.57 m |
| Main Level | Bathroom | 2.29 m | 2.62 m | 2.29 m x 2.62 m |
| Main Level | Bathroom | 2.08 m | 1.78 m | 2.08 m x 1.78 m |
| Upper Level | Bathroom | 1.83 m | 1 m | 1.83 m x 1 m |
| Upper Level | Recreational, Games Room | 2.91 m | 4.57 m | 2.91 m x 4.57 m |
| Upper Level | Bedroom | 3.7 m | 4.57 m | 3.7 m x 4.57 m |
Interested?
Contact us for more information
No Favourites Found

The trademarks REALTOR®, REALTORS®, and the REALTOR® logo are controlled by The Canadian Real Estate Association (CREA) and identify real estate professionals who are members of CREA. The trademarks MLS®, Multiple Listing Service® and the associated logos are owned by The Canadian Real Estate Association (CREA) and identify the quality of services provided by real estate professionals who are members of CREA. The trademark DDF® is owned by The Canadian Real Estate Association (CREA) and identifies CREA's Data Distribution Facility (DDF®)
October 26 2025 11:38:49
Muskoka Haliburton Orillia – The Lakelands Association of REALTORS®
Planet Realty Inc

