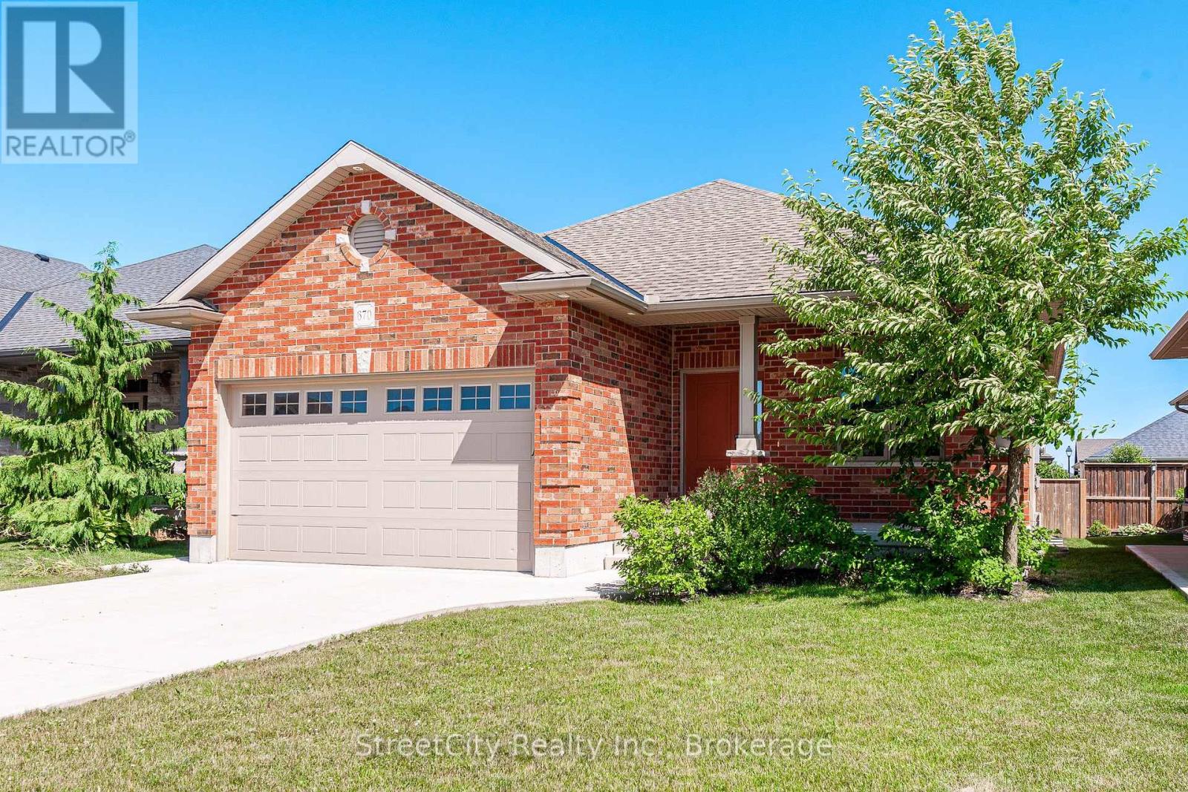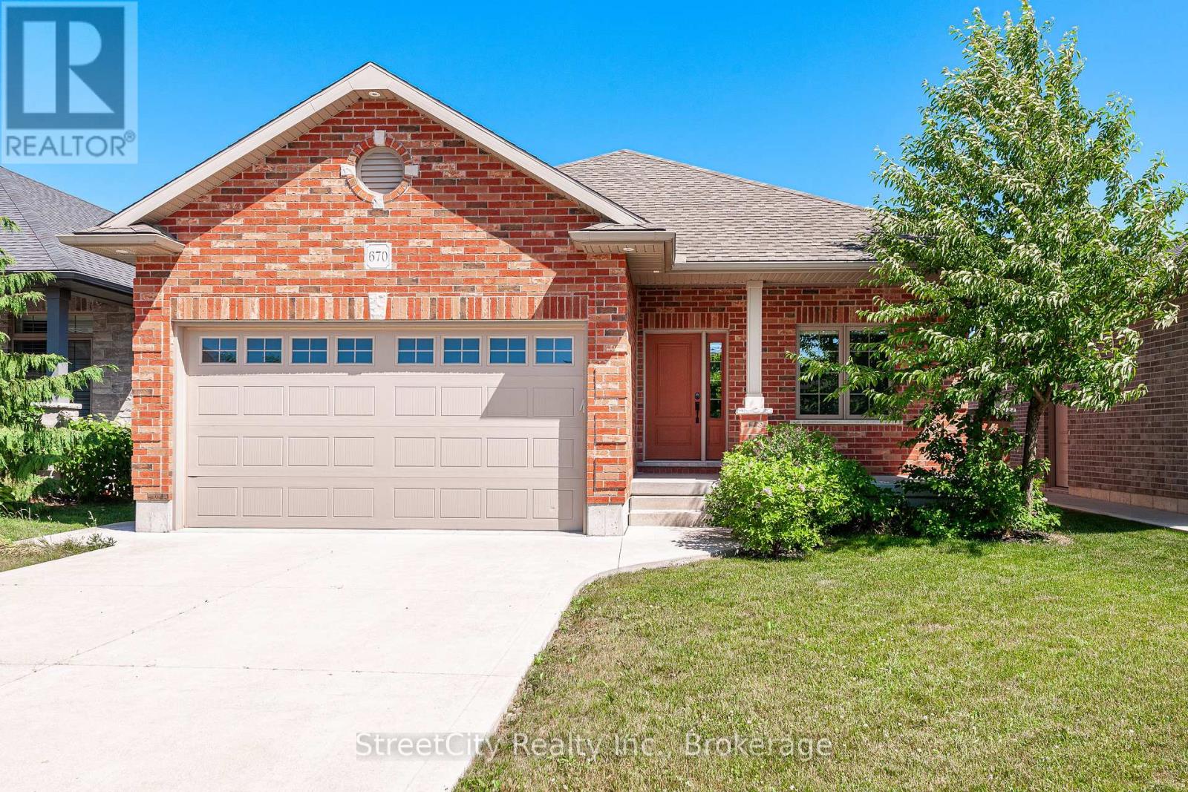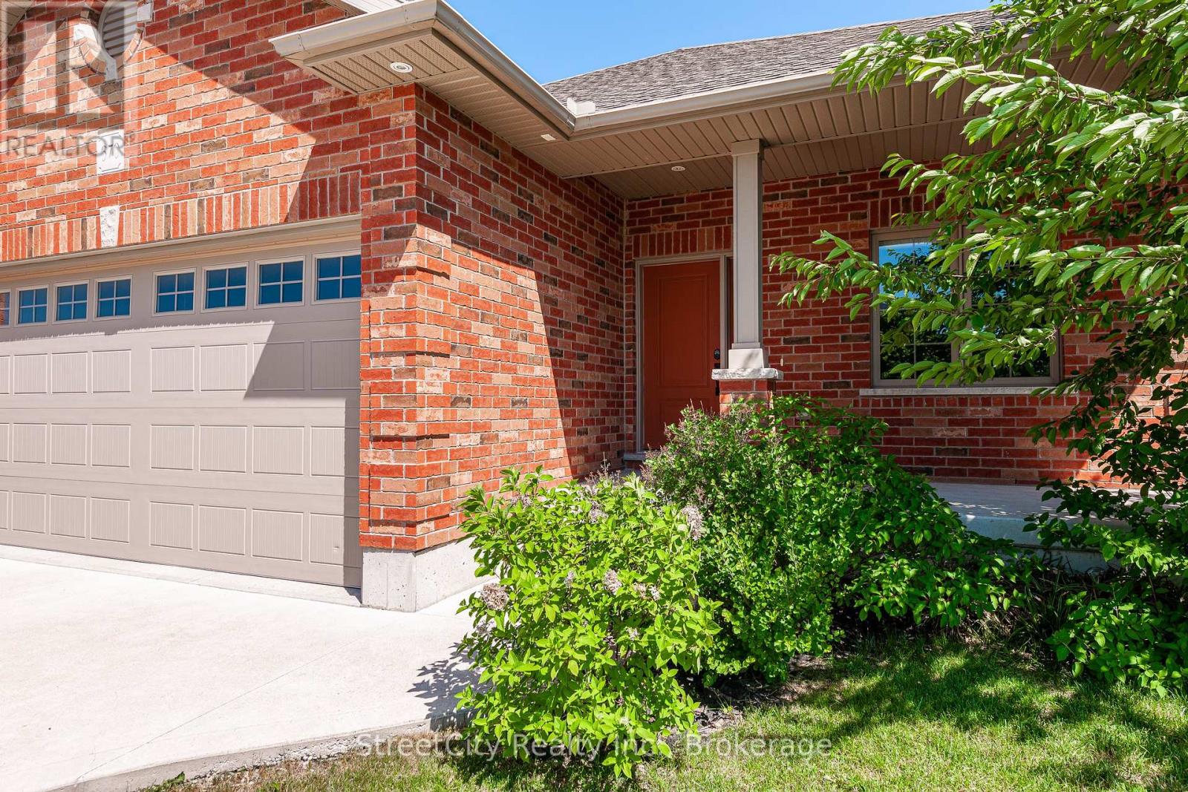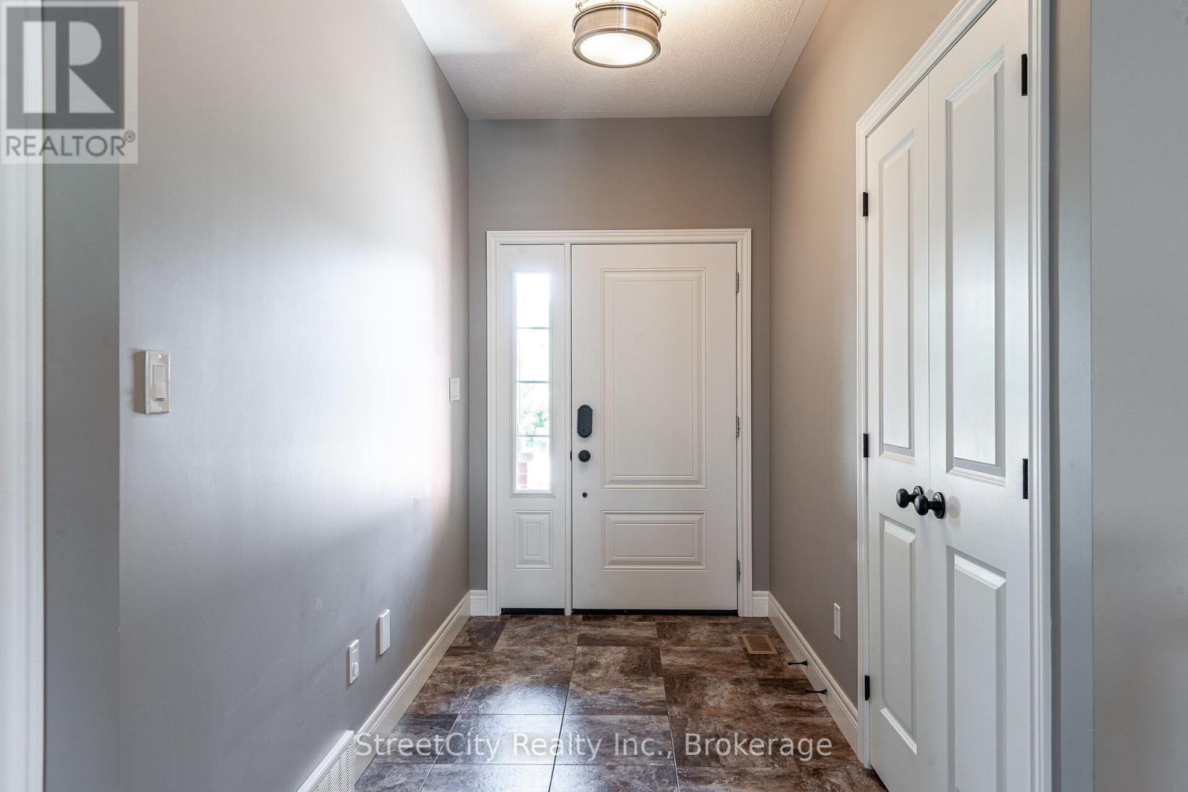LOADING
$895,000
Nicely appointed approximately 1473sqftbungalow in Stratford's northwest "CountrySide" Subdivision. Located on a quiet crescent with limited traffic, this home is perfectlylocated for empty nester's or families looking to land in a neighbourhood that offers convenient location to schools, shopping and recreation facilities. Fantastic open floor plan on the main level w/ stunning kitchen overlooking a great room w/ stone clad gas fireplace & walk out to private rear fenced yard. Large master bedroom w/ 4 pc ensuite, main floor laundry, second bedroom & 3pc family bathroom. The unspoiled basement is framed & insulated, ready for your needs future needs w/ bathroom rough in & laid out for recroom, media room or more bedrooms. Quality built by B&S Construction in 2016, this home is sure to impress. Call for more informationor to schedule a private showing. (id:13139)
Property Details
| MLS® Number | X12242335 |
| Property Type | Single Family |
| Community Name | Stratford |
| AmenitiesNearBy | Park, Public Transit, Schools |
| CommunityFeatures | School Bus |
| EquipmentType | Water Heater |
| Features | Cul-de-sac, Lighting, Carpet Free, Sump Pump |
| ParkingSpaceTotal | 4 |
| RentalEquipmentType | Water Heater |
| Structure | Deck, Porch |
Building
| BathroomTotal | 2 |
| BedroomsAboveGround | 2 |
| BedroomsTotal | 2 |
| Age | 6 To 15 Years |
| Amenities | Fireplace(s) |
| Appliances | Garage Door Opener Remote(s), Water Heater, Water Softener, Garage Door Opener, Window Coverings |
| ArchitecturalStyle | Bungalow |
| BasementDevelopment | Unfinished |
| BasementType | N/a (unfinished) |
| ConstructionStyleAttachment | Detached |
| CoolingType | Central Air Conditioning, Air Exchanger |
| ExteriorFinish | Brick |
| FireplacePresent | Yes |
| FireplaceTotal | 1 |
| FoundationType | Poured Concrete |
| HeatingFuel | Natural Gas |
| HeatingType | Forced Air |
| StoriesTotal | 1 |
| SizeInterior | 1100 - 1500 Sqft |
| Type | House |
| UtilityWater | Municipal Water |
Parking
| Attached Garage | |
| Garage |
Land
| Acreage | No |
| FenceType | Fenced Yard |
| LandAmenities | Park, Public Transit, Schools |
| Sewer | Sanitary Sewer |
| SizeDepth | 105 Ft |
| SizeFrontage | 44 Ft ,3 In |
| SizeIrregular | 44.3 X 105 Ft |
| SizeTotalText | 44.3 X 105 Ft|under 1/2 Acre |
| ZoningDescription | R2(2) |
Rooms
| Level | Type | Length | Width | Dimensions |
|---|---|---|---|---|
| Basement | Bedroom | 7.32 m | 5.04 m | 7.32 m x 5.04 m |
| Basement | Utility Room | 4.22 m | 2.79 m | 4.22 m x 2.79 m |
| Basement | Bathroom | 3.98 m | 2.06 m | 3.98 m x 2.06 m |
| Basement | Recreational, Games Room | 10.11 m | 7.42 m | 10.11 m x 7.42 m |
| Main Level | Foyer | 2.93 m | 1.65 m | 2.93 m x 1.65 m |
| Main Level | Living Room | 7.58 m | 3.55 m | 7.58 m x 3.55 m |
| Main Level | Dining Room | 3.44 m | 2.84 m | 3.44 m x 2.84 m |
| Main Level | Kitchen | 4.2 m | 2.88 m | 4.2 m x 2.88 m |
| Main Level | Primary Bedroom | 4.57 m | 3.82 m | 4.57 m x 3.82 m |
| Main Level | Bathroom | 2.41 m | 2.18 m | 2.41 m x 2.18 m |
| Main Level | Bedroom | 3.98 m | 3.04 m | 3.98 m x 3.04 m |
| Main Level | Bathroom | 2.84 m | 1.95 m | 2.84 m x 1.95 m |
| Main Level | Laundry Room | 3.81 m | 1.75 m | 3.81 m x 1.75 m |
Utilities
| Cable | Available |
| Electricity | Installed |
| Sewer | Installed |
https://www.realtor.ca/real-estate/28514298/670-forman-avenue-stratford-stratford
Interested?
Contact us for more information
No Favourites Found

The trademarks REALTOR®, REALTORS®, and the REALTOR® logo are controlled by The Canadian Real Estate Association (CREA) and identify real estate professionals who are members of CREA. The trademarks MLS®, Multiple Listing Service® and the associated logos are owned by The Canadian Real Estate Association (CREA) and identify the quality of services provided by real estate professionals who are members of CREA. The trademark DDF® is owned by The Canadian Real Estate Association (CREA) and identifies CREA's Data Distribution Facility (DDF®)
June 24 2025 06:02:35
Muskoka Haliburton Orillia – The Lakelands Association of REALTORS®
Streetcity Realty Inc.







































