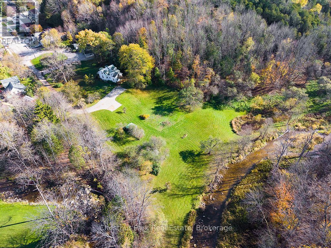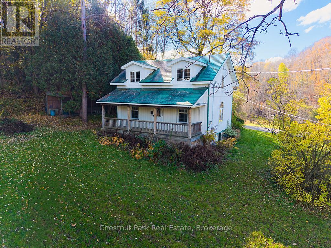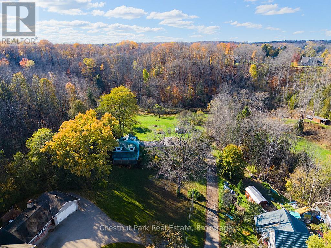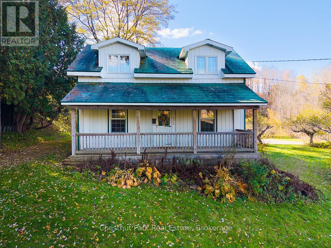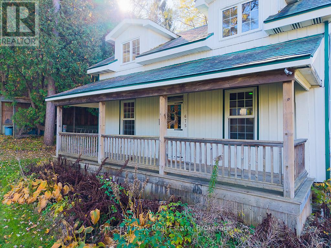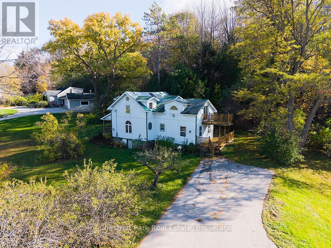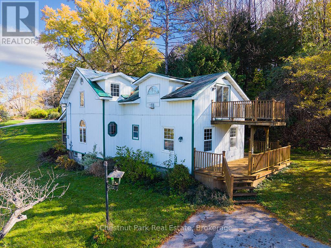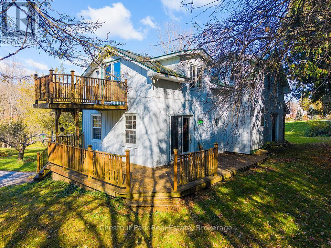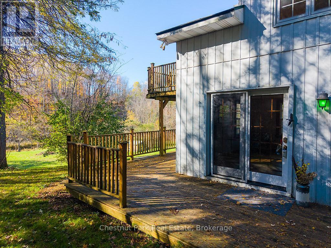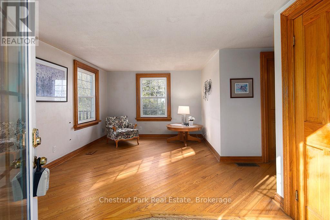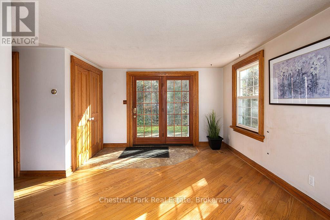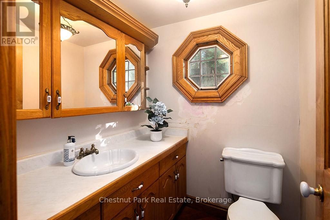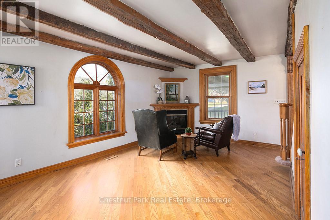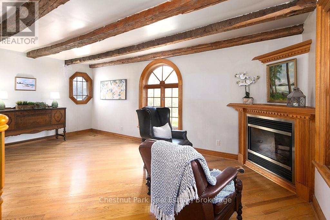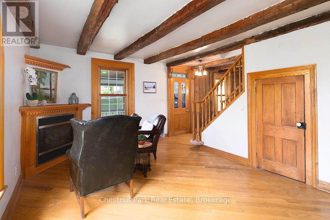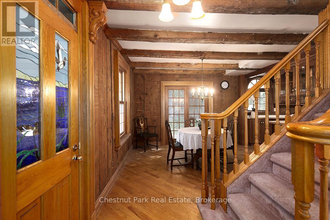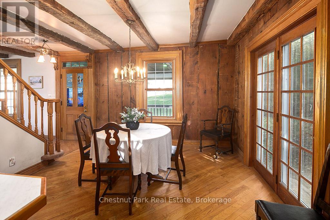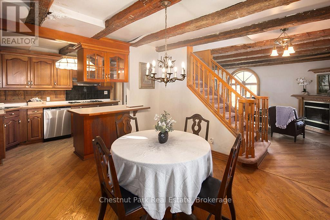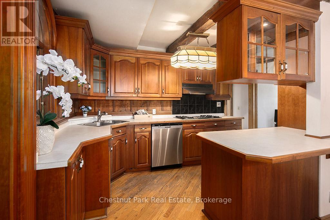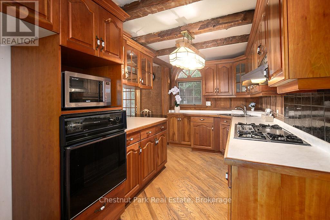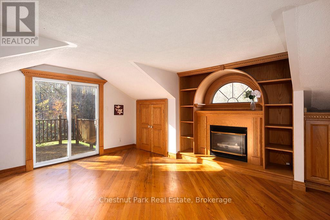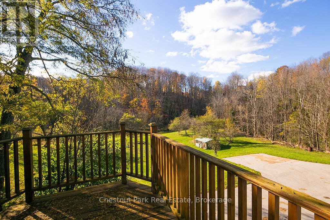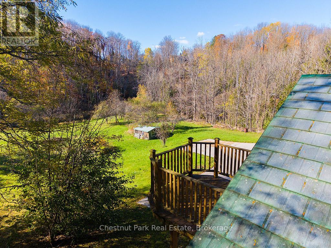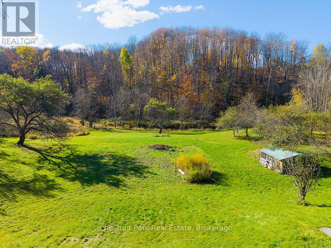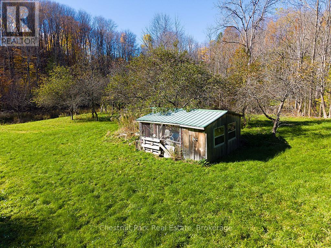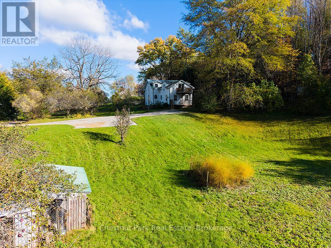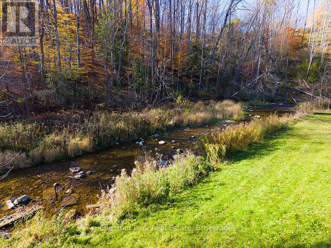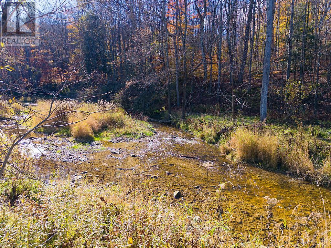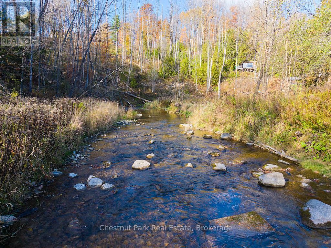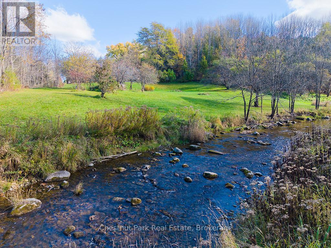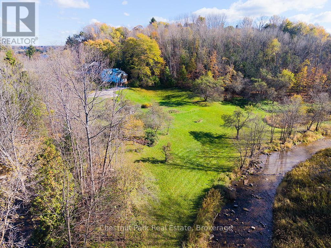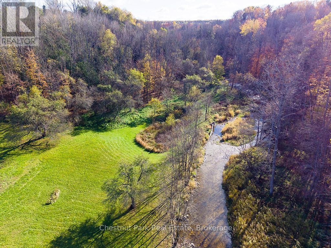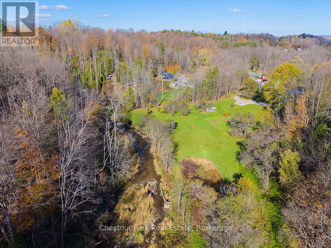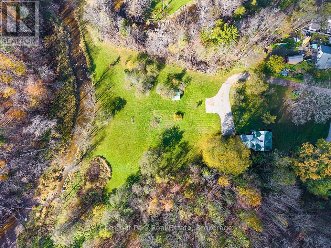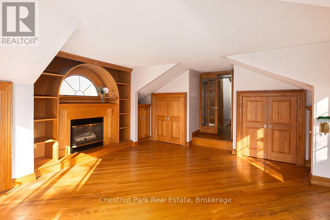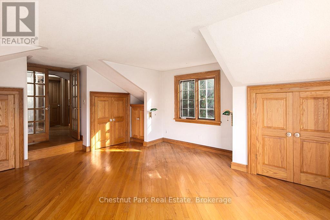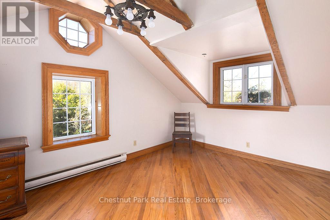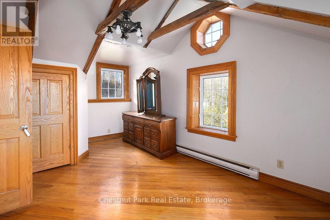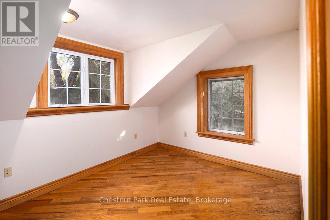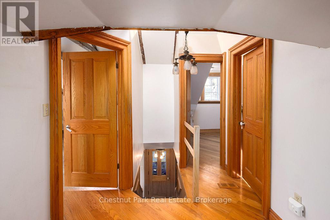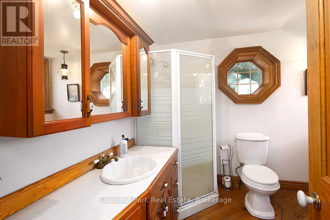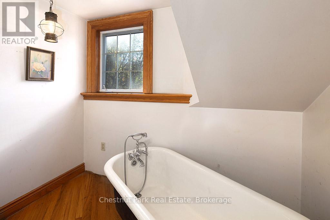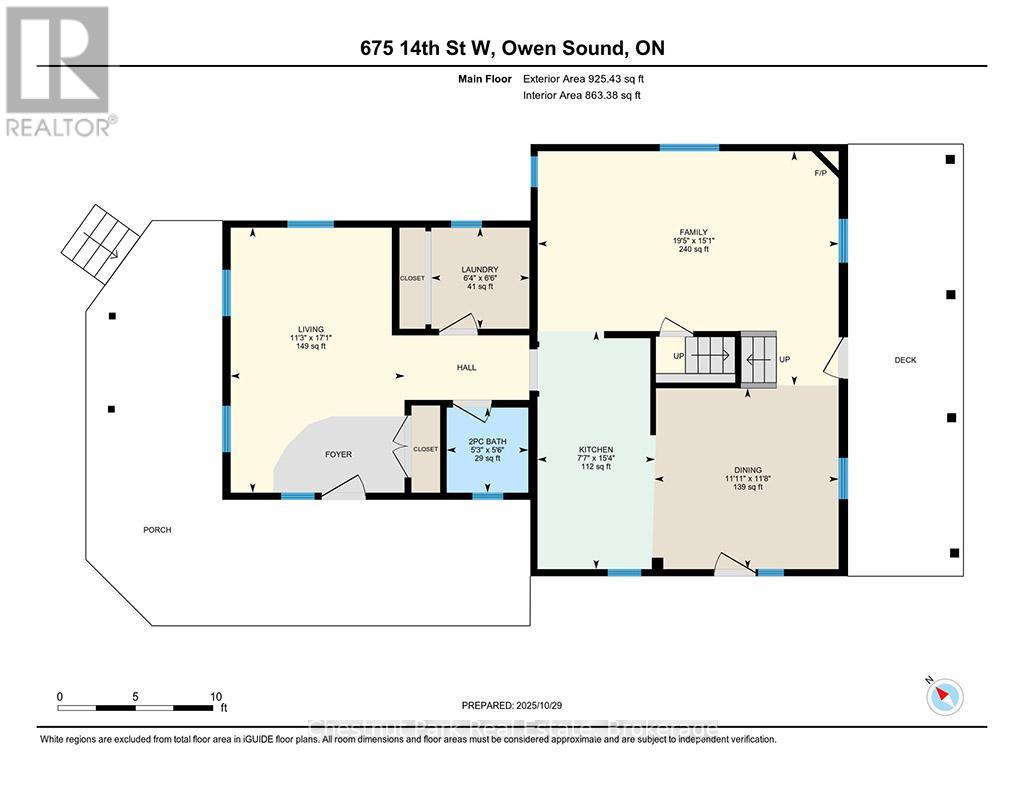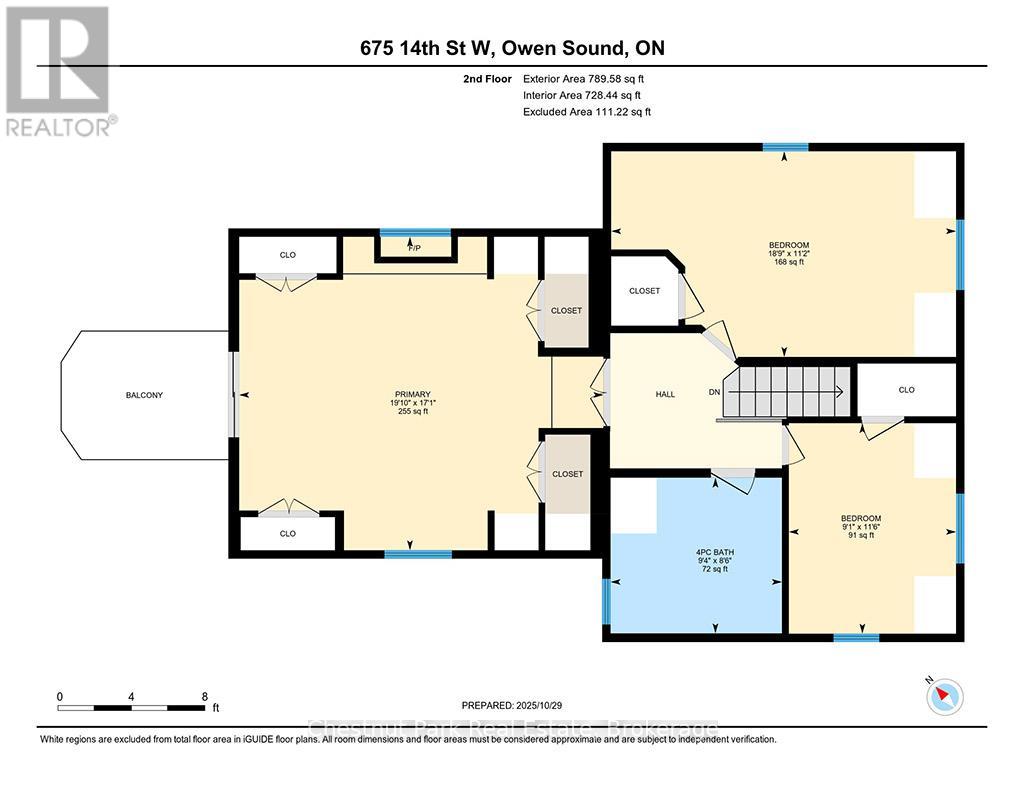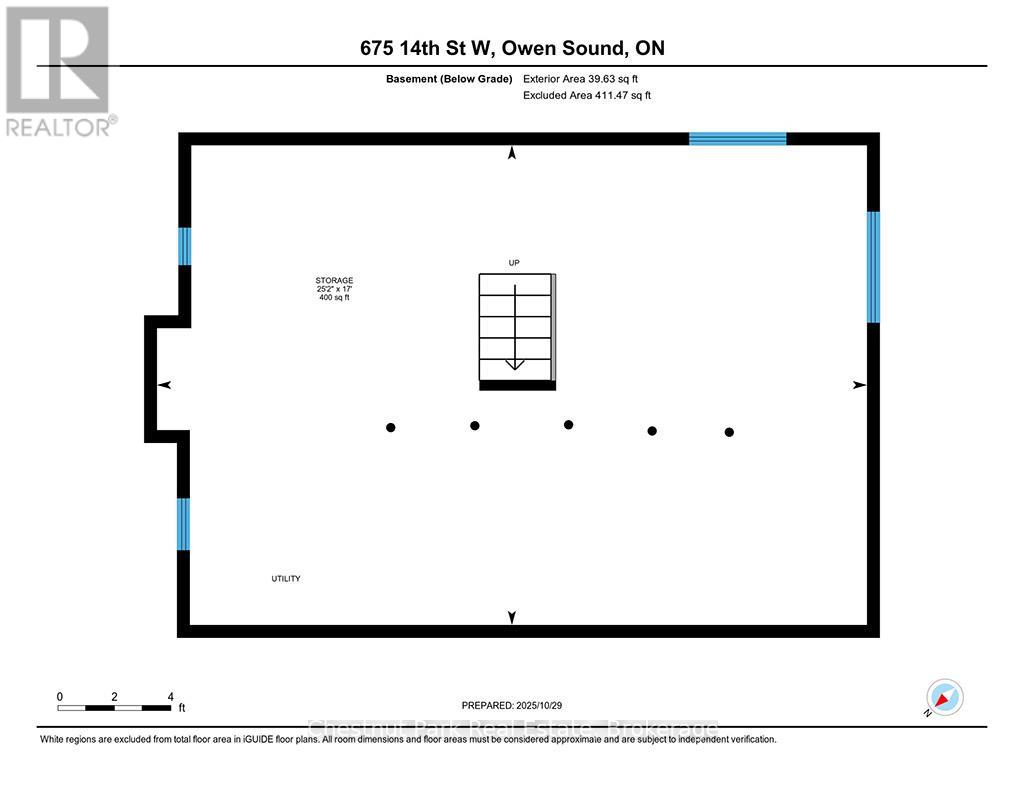LOADING
$649,900
A Rare Treasure in Owen Sound- For the first time on the market, this remarkable 2-acre property has been lovingly held by the same family since the mid-1800s. Nestled at the end of 14th Street West, it offers exceptional privacy with 281 feet of Pottawatomi River frontage-surrounded by escarpment forest and abundant wildlife. The circa-1850 farmhouse, with later additions and thoughtful updates, exudes warmth and character. Features include beamed ceilings, wood accents, and hardwood flooring; a cozy living room with a corner gas fireplace; family room; galley kitchen with wood cabinetry, partial island, and separate dining area with rustic plank walls; main floor laundry and 2-piece bath; plus a welcoming covered front porch. Upstairs, the primary suite includes a fireplace and balcony overlooking the expansive property, with river and escarpment views, along with two additional spacious bedrooms with closets and a 4-piece bath. While the home awaits substantial TLC, it offers a rare blend of history, nature, and community all just minutes from Owen Sound's vibrant downtown shops, restaurants, galleries, parks, and trails. A truly one-of-a-kind opportunity to own a cherished piece of Owen Sound's history in a setting like no other. Notes: Estate sale. Trustees have limited knowledge of the building and property. Being sold "as is, where is." Buyer to complete their own due diligence. (id:13139)
Property Details
| MLS® Number | X12490760 |
| Property Type | Single Family |
| Community Name | Owen Sound |
| Easement | Environment Protected, Other, Unknown, None |
| EquipmentType | Water Heater |
| Features | Cul-de-sac, Hillside, Wooded Area, Irregular Lot Size, Ravine, Partially Cleared, Conservation/green Belt, Level |
| ParkingSpaceTotal | 4 |
| RentalEquipmentType | Water Heater |
| Structure | Deck, Porch, Shed |
| ViewType | River View |
| WaterFrontType | Waterfront |
Building
| BathroomTotal | 2 |
| BedroomsAboveGround | 3 |
| BedroomsTotal | 3 |
| Age | 100+ Years |
| Amenities | Fireplace(s) |
| BasementFeatures | Walk Out |
| BasementType | N/a, Partial |
| ConstructionStyleAttachment | Detached |
| CoolingType | None |
| ExteriorFinish | Aluminum Siding, Wood |
| FireProtection | Smoke Detectors |
| FireplacePresent | Yes |
| FireplaceTotal | 2 |
| FlooringType | Hardwood |
| FoundationType | Stone, Unknown |
| HalfBathTotal | 1 |
| HeatingFuel | Natural Gas |
| HeatingType | Forced Air |
| StoriesTotal | 2 |
| SizeInterior | 1500 - 2000 Sqft |
| Type | House |
| UtilityWater | Municipal Water |
Parking
| No Garage |
Land
| AccessType | Year-round Access |
| Acreage | Yes |
| Sewer | Septic System |
| SizeDepth | 262 Ft ,9 In |
| SizeFrontage | 361 Ft |
| SizeIrregular | 361 X 262.8 Ft ; 361\"x262.82'x246.07'x40'x168.13'x281' |
| SizeTotalText | 361 X 262.8 Ft ; 361\"x262.82'x246.07'x40'x168.13'x281'|2 - 4.99 Acres |
| SurfaceWater | River/stream |
| ZoningDescription | R4 & Zh |
Rooms
| Level | Type | Length | Width | Dimensions |
|---|---|---|---|---|
| Second Level | Primary Bedroom | 5.21 m | 6.05 m | 5.21 m x 6.05 m |
| Second Level | Bathroom | 2.59 m | 2.85 m | 2.59 m x 2.85 m |
| Second Level | Bedroom 2 | 3.42 m | 5.73 m | 3.42 m x 5.73 m |
| Second Level | Bedroom 3 | 3.5 m | 2.78 m | 3.5 m x 2.78 m |
| Basement | Utility Room | 7.67 m | 5.18 m | 7.67 m x 5.18 m |
| Main Level | Living Room | 5.22 m | 3.42 m | 5.22 m x 3.42 m |
| Main Level | Dining Room | 3.56 m | 3.62 m | 3.56 m x 3.62 m |
| Main Level | Kitchen | 4.69 m | 2.31 m | 4.69 m x 2.31 m |
| Main Level | Bathroom | 1.68 m | 1.61 m | 1.68 m x 1.61 m |
| Main Level | Laundry Room | 1.99 m | 1.93 m | 1.99 m x 1.93 m |
| Main Level | Family Room | 4.61 m | 5.92 m | 4.61 m x 5.92 m |
Utilities
| Wireless | Available |
| Electricity Connected | Connected |
| Natural Gas Available | Available |
| Telephone | Nearby |
https://www.realtor.ca/real-estate/29047789/675-14th-street-w-owen-sound-owen-sound
Interested?
Contact us for more information
No Favourites Found

The trademarks REALTOR®, REALTORS®, and the REALTOR® logo are controlled by The Canadian Real Estate Association (CREA) and identify real estate professionals who are members of CREA. The trademarks MLS®, Multiple Listing Service® and the associated logos are owned by The Canadian Real Estate Association (CREA) and identify the quality of services provided by real estate professionals who are members of CREA. The trademark DDF® is owned by The Canadian Real Estate Association (CREA) and identifies CREA's Data Distribution Facility (DDF®)
November 02 2025 12:40:38
Muskoka Haliburton Orillia – The Lakelands Association of REALTORS®
Chestnut Park Real Estate


