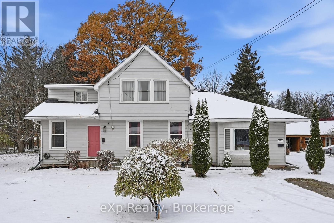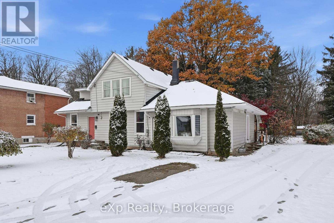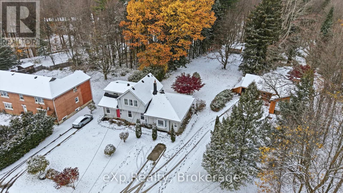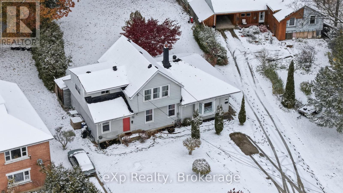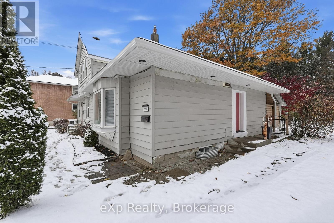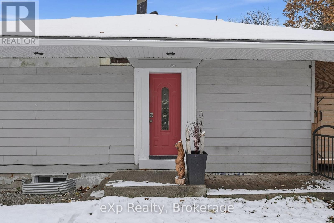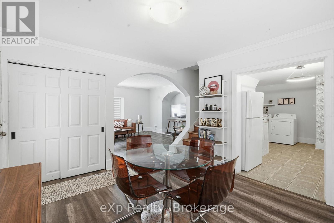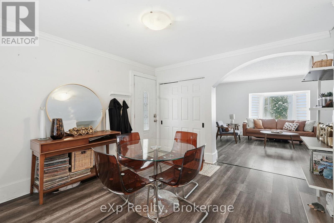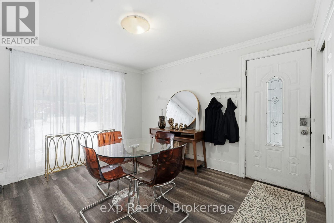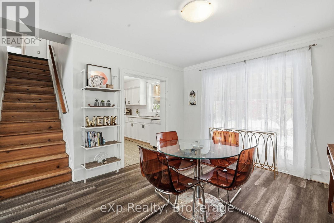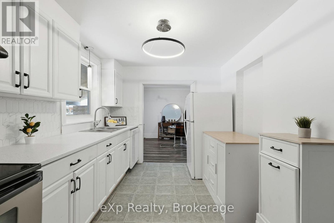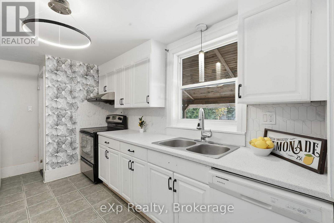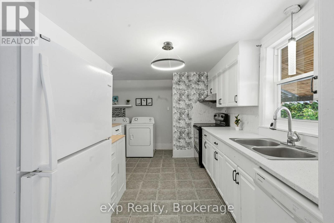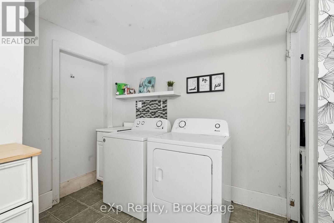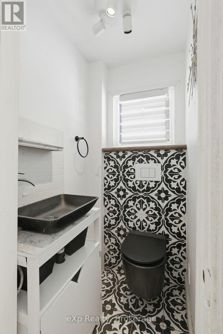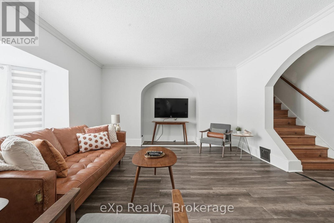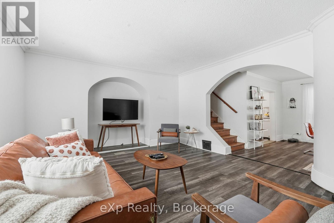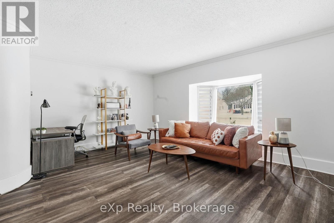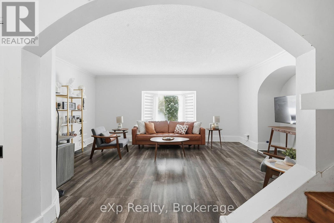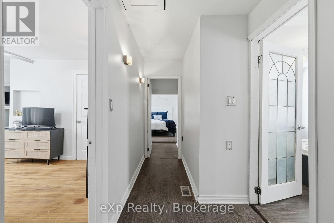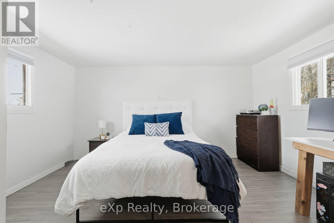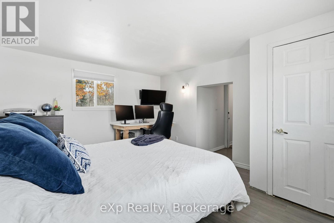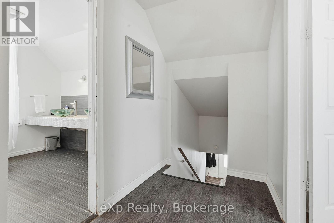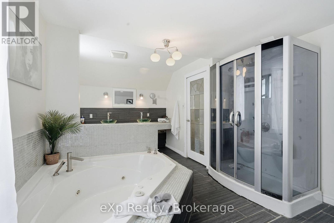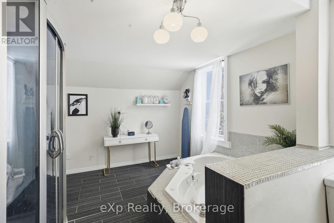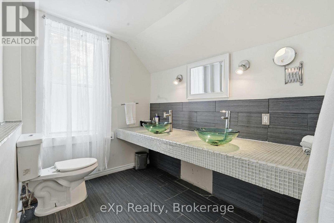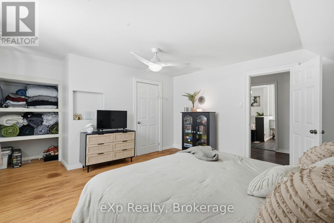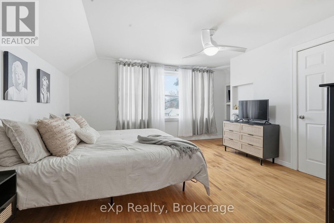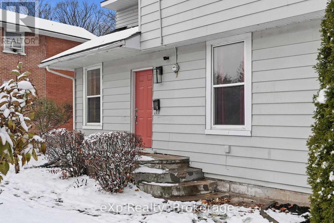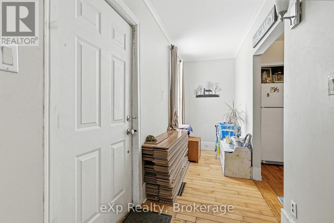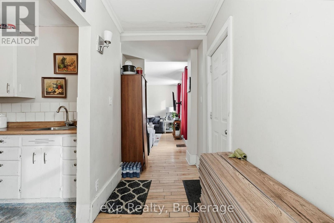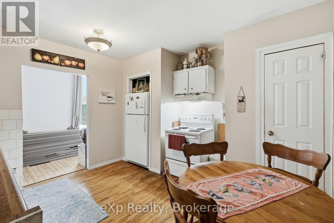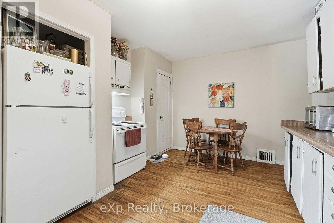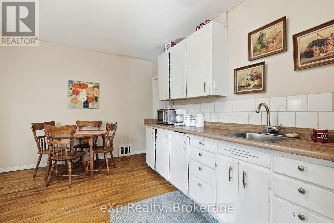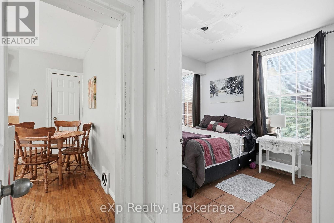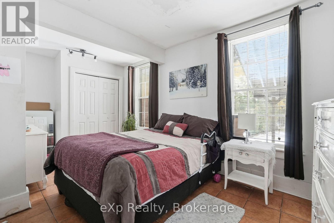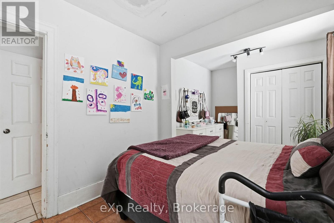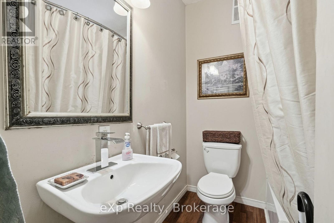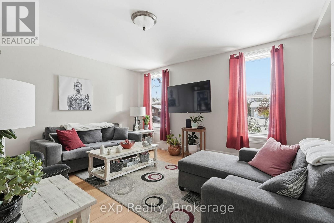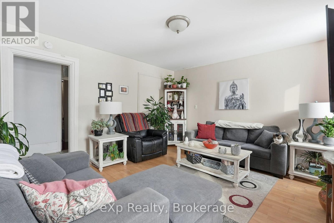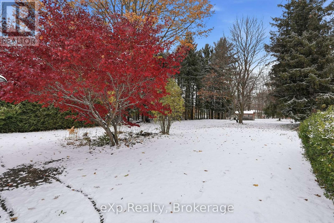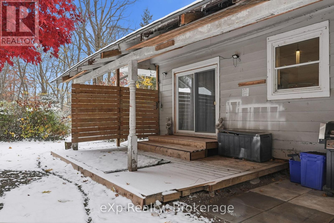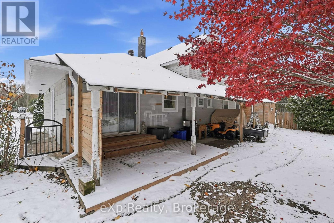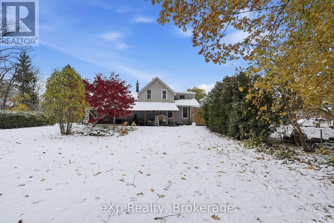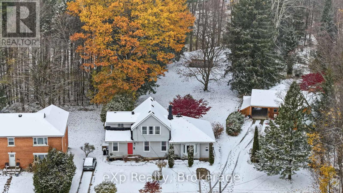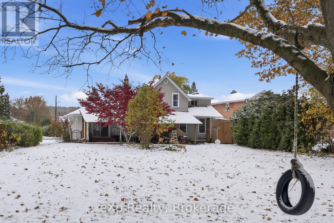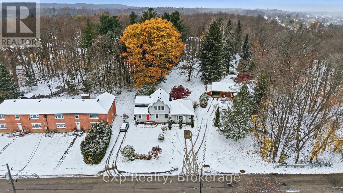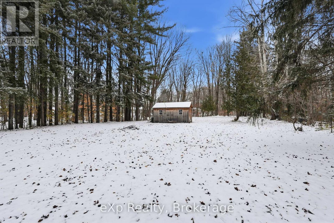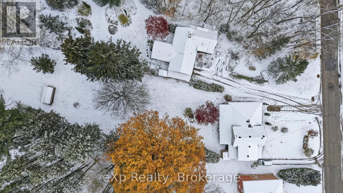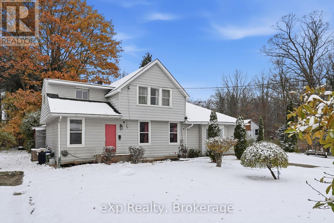LOADING
$479,900
Beautifully updated home with secondary suite nestled on a quiet residential street on Owen Sound's desirable west side, this beautifully updated storey & a half home offers the perfect blend of city convenience & peaceful nature-infused living. Just a short walk to shopping, & west-side amenities, the property features a spacious two-bedroom primary home plus a large secondary suite-ideal for families, multigenerational living, or offsetting housing costs with reliable rental income. Stepping outside, you'll fall in love with the extra-deep ravine lot, lined with mature trees for exceptional privacy. The backyard feels like a country retreat, complete with established gardens, a tranquil pond, & a covered back deck perfect for year-round enjoyment. Inside the primary living space, the modern, fully updated kitchen shines with new countertops, tiled backsplash, & added counter space, with stylish finishes (2024/25). The bright living room, spacious dining room with walkout to the deck, and secondary bedroom have all been freshly painted and thoughtfully refreshed. A handy main-floor powder room adds convenience. Upstairs, the luxurious 5-piece bathroom offers double sinks, a stand-alone shower, and a jetted corner tub. The primary bedroom is bright and generous, featuring a walk-in closet. The basement includes a fully insulated bonus room, with additional insulation throughout (2023) enhancing energy efficiency.The secondary suite provides exceptional flexibility, featuring a large kitchen, spacious bedroom, four-piece bathroom, and cozy den-perfect for tenants, in-laws, or extended family. Significant updates include a new roof (2017), new furnace (2023), new hot water heater (2018), and energy-efficient appliances, offering comfort and peace of mind.This welcoming, move-in-ready home combines modern upgrades with the charm of a private, nature-rich property-an exceptional find on Owen Sound's west side. (id:13139)
Open House
This property has open houses!
11:00 am
Ends at:12:30 pm
Property Details
| MLS® Number | X12552990 |
| Property Type | Single Family |
| Community Name | Owen Sound |
| AmenitiesNearBy | Hospital, Marina, Park, Place Of Worship, Public Transit |
| Features | In-law Suite |
| ParkingSpaceTotal | 6 |
| Structure | Shed |
Building
| BathroomTotal | 3 |
| BedroomsAboveGround | 3 |
| BedroomsTotal | 3 |
| Age | 100+ Years |
| Appliances | Water Heater, Water Meter, Dishwasher, Dryer, Stove, Washer, Refrigerator |
| BasementDevelopment | Unfinished |
| BasementType | N/a (unfinished) |
| ConstructionStyleAttachment | Detached |
| CoolingType | Central Air Conditioning |
| ExteriorFinish | Aluminum Siding |
| FoundationType | Stone |
| HalfBathTotal | 1 |
| HeatingFuel | Natural Gas |
| HeatingType | Forced Air |
| StoriesTotal | 2 |
| SizeInterior | 2000 - 2500 Sqft |
| Type | House |
| UtilityWater | Municipal Water |
Parking
| No Garage |
Land
| Acreage | No |
| LandAmenities | Hospital, Marina, Park, Place Of Worship, Public Transit |
| Sewer | Sanitary Sewer |
| SizeDepth | 495 Ft ,9 In |
| SizeFrontage | 76 Ft ,9 In |
| SizeIrregular | 76.8 X 495.8 Ft |
| SizeTotalText | 76.8 X 495.8 Ft|1/2 - 1.99 Acres |
| ZoningDescription | R5 |
Rooms
| Level | Type | Length | Width | Dimensions |
|---|---|---|---|---|
| Second Level | Bathroom | 3.28 m | 5.25 m | 3.28 m x 5.25 m |
| Second Level | Primary Bedroom | 4.27 m | 4.85 m | 4.27 m x 4.85 m |
| Second Level | Bedroom 2 | 4.22 m | 3.52 m | 4.22 m x 3.52 m |
| Main Level | Bathroom | 1.07 m | 0.95 m | 1.07 m x 0.95 m |
| Main Level | Bathroom | 2.66 m | 1.73 m | 2.66 m x 1.73 m |
| Main Level | Other | 2.72 m | 2.32 m | 2.72 m x 2.32 m |
| Main Level | Kitchen | 4.45 m | 3.81 m | 4.45 m x 3.81 m |
| Main Level | Dining Room | 3.56 m | 3.72 m | 3.56 m x 3.72 m |
| Main Level | Living Room | 6.17 m | 4.33 m | 6.17 m x 4.33 m |
| Main Level | Family Room | 4.24 m | 4.43 m | 4.24 m x 4.43 m |
| Main Level | Kitchen | 3.77 m | 3.66 m | 3.77 m x 3.66 m |
| Main Level | Primary Bedroom | 2.71 m | 2.98 m | 2.71 m x 2.98 m |
https://www.realtor.ca/real-estate/29111853/680-11th-street-w-owen-sound-owen-sound
Interested?
Contact us for more information
No Favourites Found

The trademarks REALTOR®, REALTORS®, and the REALTOR® logo are controlled by The Canadian Real Estate Association (CREA) and identify real estate professionals who are members of CREA. The trademarks MLS®, Multiple Listing Service® and the associated logos are owned by The Canadian Real Estate Association (CREA) and identify the quality of services provided by real estate professionals who are members of CREA. The trademark DDF® is owned by The Canadian Real Estate Association (CREA) and identifies CREA's Data Distribution Facility (DDF®)
November 18 2025 07:51:28
Muskoka Haliburton Orillia – The Lakelands Association of REALTORS®
Exp Realty

